Idées déco de chambres avec un mur beige et poutres apparentes
Trier par :
Budget
Trier par:Populaires du jour
1 - 20 sur 503 photos
1 sur 3

Réalisation d'une très grande chambre d'amis beige et blanche ethnique avec un mur beige, un sol en calcaire, un sol beige, poutres apparentes et du papier peint.

Built by Keystone Custom Builders, Inc.
Cette image montre une grande chambre chalet avec un mur beige, un sol beige et poutres apparentes.
Cette image montre une grande chambre chalet avec un mur beige, un sol beige et poutres apparentes.
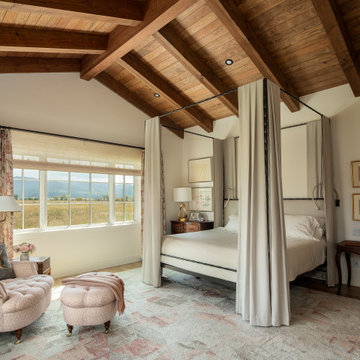
Idée de décoration pour une chambre champêtre avec un mur beige, un sol en bois brun, un sol marron, poutres apparentes, un plafond voûté et un plafond en bois.

Fulfilling a vision of the future to gather an expanding family, the open home is designed for multi-generational use, while also supporting the everyday lifestyle of the two homeowners. The home is flush with natural light and expansive views of the landscape in an established Wisconsin village. Charming European homes, rich with interesting details and fine millwork, inspired the design for the Modern European Residence. The theming is rooted in historical European style, but modernized through simple architectural shapes and clean lines that steer focus to the beautifully aligned details. Ceiling beams, wallpaper treatments, rugs and furnishings create definition to each space, and fabrics and patterns stand out as visual interest and subtle additions of color. A brighter look is achieved through a clean neutral color palette of quality natural materials in warm whites and lighter woods, contrasting with color and patterned elements. The transitional background creates a modern twist on a traditional home that delivers the desired formal house with comfortable elegance.
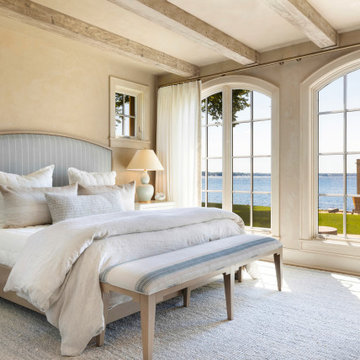
A master bedroom with irish cottage inspired charm thanks to a curated combination of materials, including stone walls and arches, plaster walls, oak lintels, arched French doors, and wide-planked, wire-brushed European white oak floors.
Carefully curated, The Sitting Room included a palette of soft creams, blues and camels, a classic color combination that is carried throughout the living spaces and bedrooms.
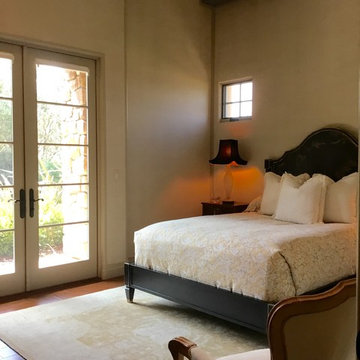
This luxurious guest bedroom was created with comfort and refined style in mind. Custom fabrics, Baker hand painted bed dressed with luxe linens, original oil paintings on the walls, Murano glass lamps from Italy, custom designed window treatments and refined Turkish rugs make this space truly luxurious.
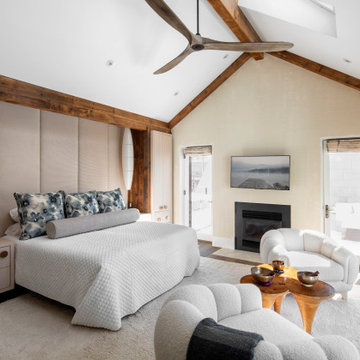
Idée de décoration pour une chambre parentale marine avec un mur beige, parquet foncé, une cheminée ribbon, poutres apparentes et un plafond voûté.
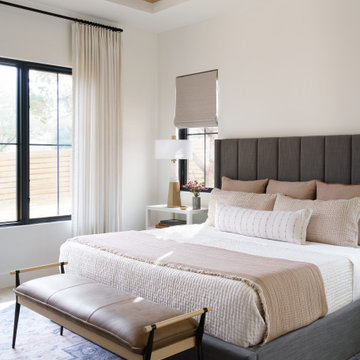
Idée de décoration pour une chambre tradition avec un mur beige, parquet clair et poutres apparentes.
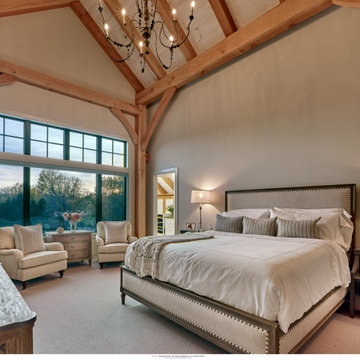
Aménagement d'une chambre avec moquette campagne avec un mur beige, un sol beige, poutres apparentes et un plafond voûté.
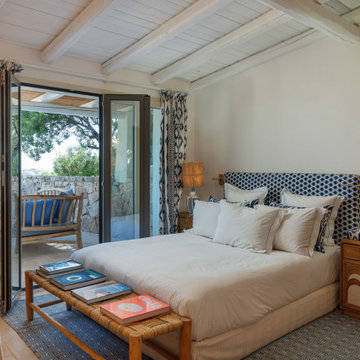
Idée de décoration pour une chambre ethnique avec un mur beige, poutres apparentes et un plafond en bois.
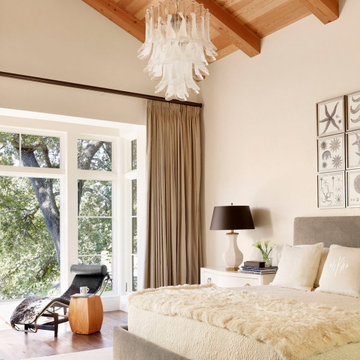
Cette image montre une chambre parentale méditerranéenne de taille moyenne avec un mur beige, un sol en bois brun, aucune cheminée, un sol marron, poutres apparentes, un plafond voûté et un plafond en bois.
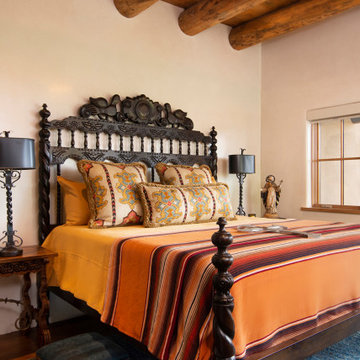
Aménagement d'une chambre d'amis sud-ouest américain avec un mur beige, un sol en bois brun, aucune cheminée, un sol marron et poutres apparentes.
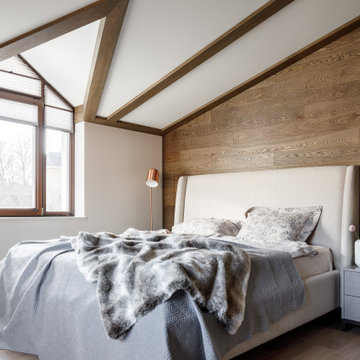
Aménagement d'une grande chambre parentale montagne avec un mur beige, un sol en bois brun, un sol beige et poutres apparentes.
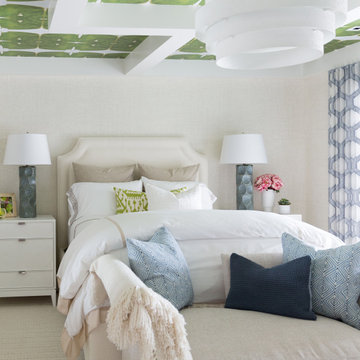
Inspiration pour une chambre avec moquette marine avec un mur beige, un sol beige, poutres apparentes et un plafond en papier peint.
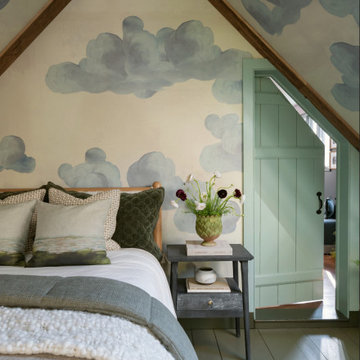
A dreamy bedroom escape.
Aménagement d'une chambre d'amis de taille moyenne avec un mur beige, parquet peint, une cheminée standard, un manteau de cheminée en pierre, un sol vert, poutres apparentes et du papier peint.
Aménagement d'une chambre d'amis de taille moyenne avec un mur beige, parquet peint, une cheminée standard, un manteau de cheminée en pierre, un sol vert, poutres apparentes et du papier peint.
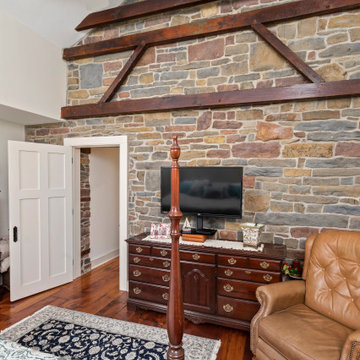
Idée de décoration pour une chambre parentale chalet de taille moyenne avec un mur beige, un sol en bois brun, un sol marron, poutres apparentes et un mur en parement de brique.
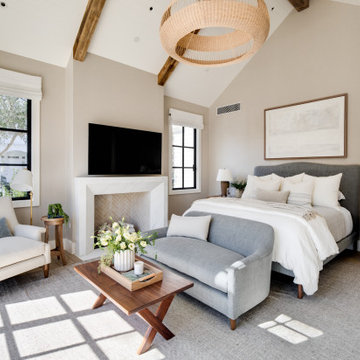
Inspiration pour une chambre d'amis traditionnelle avec un mur beige, un sol en bois brun, une cheminée standard, un manteau de cheminée en pierre, un sol marron, poutres apparentes et un plafond voûté.
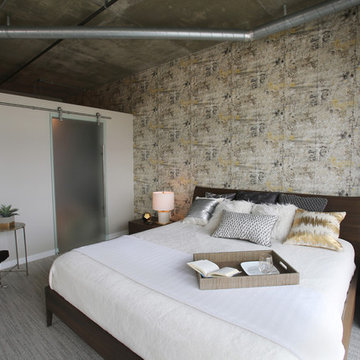
"Graffiti" wallpaper and a new glass sliding barn door for the closet emphasize the industrial feel of this master bedroom.
Cette image montre une chambre design de taille moyenne avec un mur beige, aucune cheminée, un sol gris, poutres apparentes et du papier peint.
Cette image montre une chambre design de taille moyenne avec un mur beige, aucune cheminée, un sol gris, poutres apparentes et du papier peint.
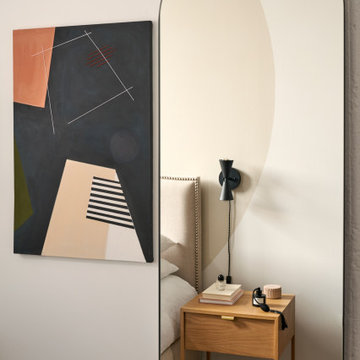
photography by Seth Caplan, styling by Mariana Marcki
Réalisation d'une chambre parentale bohème de taille moyenne avec un mur beige, un sol en bois brun, un sol marron et poutres apparentes.
Réalisation d'une chambre parentale bohème de taille moyenne avec un mur beige, un sol en bois brun, un sol marron et poutres apparentes.
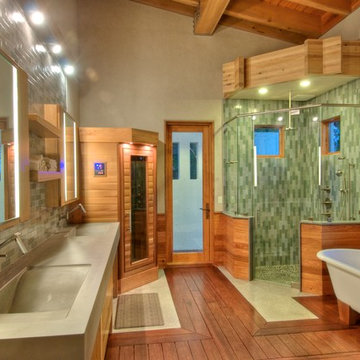
Concrete counters with integrated wave sink. Kohler Karbon faucets. Heath Ceramics tile. Sauna. American Clay walls. Exposed cypress timber beam ceiling. Victoria & Albert tub. Inlaid FSC Ipe floors. LEED Platinum home. Photos by Matt McCorteney.
Idées déco de chambres avec un mur beige et poutres apparentes
1