Idées déco de chambres avec un sol en vinyl et poutres apparentes
Trier par :
Budget
Trier par:Populaires du jour
1 - 20 sur 123 photos
1 sur 3
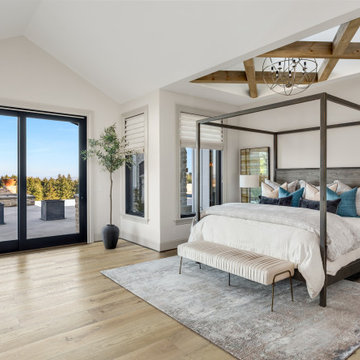
Rustic beige toned floors offset dark wood bedroom furniture featuring a white and blue accent bedding and pillows. The feature wood beam ceiling ties the Lagos vinyl plank floors together nicely.

Aménagement d'une petite chambre mansardée ou avec mezzanine moderne avec un sol en vinyl, aucune cheminée, un sol marron, poutres apparentes et du lambris de bois.
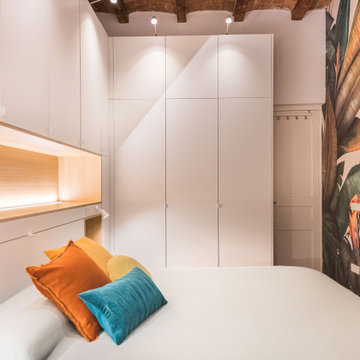
Creamos una amplia zona de almacenaje en la habitación integrando las mesitas de noche y la iluminación del espacio.
Damos caràcter al espacio con el papel pintado que nos transmite la selva y la naturaleza, y rompe con el minimalismo del resto de la estancia.
Diseñamos una puerta corredera de acero y cristal que nos separa el baño suite y permite la entrada de luz en la habitación.
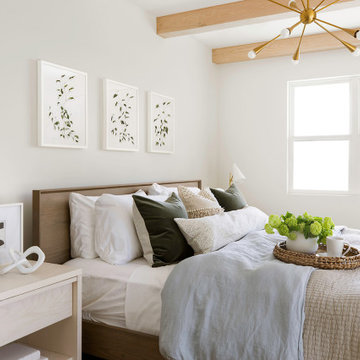
Inspiration pour une chambre parentale minimaliste de taille moyenne avec un mur rouge, un sol en vinyl, un sol marron et poutres apparentes.
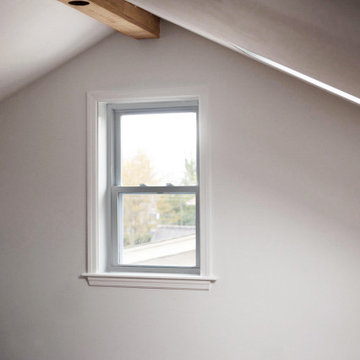
Inspiration pour une chambre mansardée ou avec mezzanine design de taille moyenne avec un mur blanc, un sol en vinyl, aucune cheminée, un sol marron et poutres apparentes.
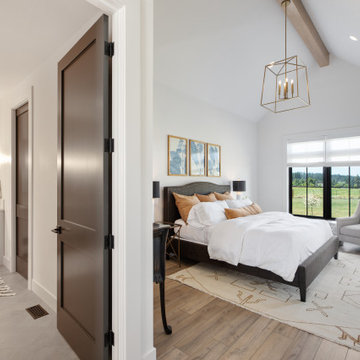
This European Modern Farmhouse primary bedroom is the perfect size to take in the view. The aged brass chandelier and beams add details to the room.
Réalisation d'une grande chambre parentale champêtre avec un mur blanc, un sol en vinyl, aucune cheminée, un sol marron et poutres apparentes.
Réalisation d'une grande chambre parentale champêtre avec un mur blanc, un sol en vinyl, aucune cheminée, un sol marron et poutres apparentes.
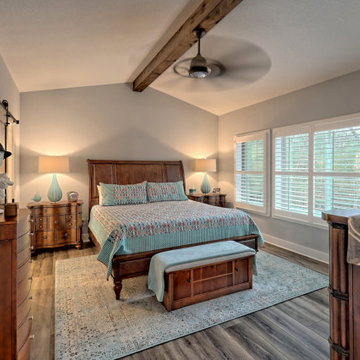
This welcoming Craftsman style home features an angled garage, statement fireplace, open floor plan, and a partly finished basement.
Exemple d'une grande chambre parentale craftsman avec un mur gris, un sol en vinyl, un sol gris et poutres apparentes.
Exemple d'une grande chambre parentale craftsman avec un mur gris, un sol en vinyl, un sol gris et poutres apparentes.
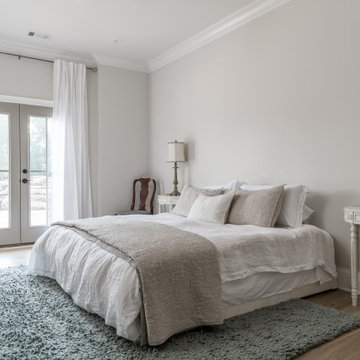
This full basement renovation included adding a mudroom area, media room, a bedroom, a full bathroom, a game room, a kitchen, a gym and a beautiful custom wine cellar. Our clients are a family that is growing, and with a new baby, they wanted a comfortable place for family to stay when they visited, as well as space to spend time themselves. They also wanted an area that was easy to access from the pool for entertaining, grabbing snacks and using a new full pool bath.We never treat a basement as a second-class area of the house. Wood beams, customized details, moldings, built-ins, beadboard and wainscoting give the lower level main-floor style. There’s just as much custom millwork as you’d see in the formal spaces upstairs. We’re especially proud of the wine cellar, the media built-ins, the customized details on the island, the custom cubbies in the mudroom and the relaxing flow throughout the entire space.
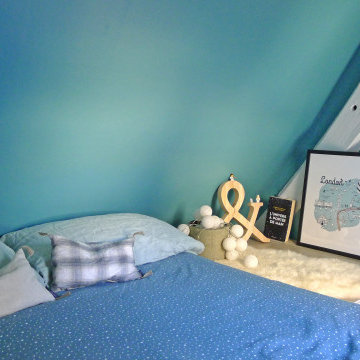
ÉTAT DES LEUX: Situé au dernier étage d’un immeuble du XVIIIe siècle dans le centre historique de Nantes, le studio en "tipi" a beaucoup de charme mais il a été mal entretenu et les agencements sont grossièrement bricolés. La cuisine et la salle de bain notamment sont en très mauvais état et les tomettes anciennes ont subi toute sorte de dommage.
MISSION: L’intervention a consisté à redonner tout son charme au lieu en mettant en valeur son volume, sa luminosité, et à en faire un petit appartement tout confort.
Ici, la petite mezzanine au dessus de la cuisine accueille un coin nuit douillet avec vue sur la pièce à vivre en dessous et sur les toits de la ville par la fenêtre face au lit.
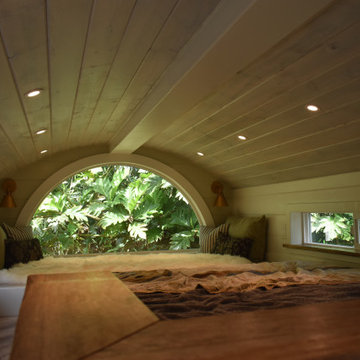
This bathroom saves space in this tiny home by placing the sink in the corner. A live edge mango slab locally sourced on the Big Island of Hawaii adds character and softness to the space making it easy to move and walk around. Chunky shelves in the corner keep things open and spacious not boxing anything in. An oval mirror was chosen for its classic style.
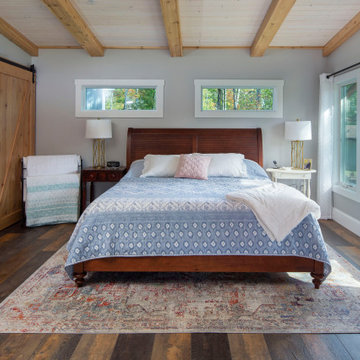
Cette image montre une grande chambre parentale craftsman avec un mur gris, un sol en vinyl, un sol marron et poutres apparentes.
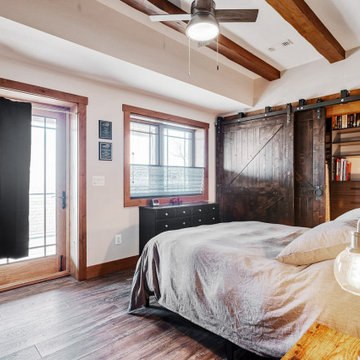
Cette photo montre une chambre d'amis en bois de taille moyenne avec un sol en vinyl et poutres apparentes.
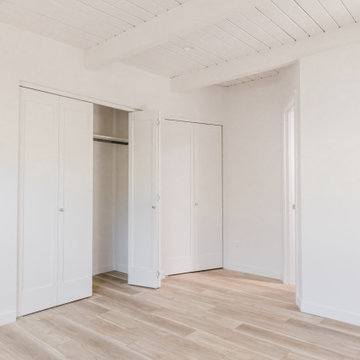
Aménagement d'une chambre bord de mer avec un mur blanc, un sol en vinyl et poutres apparentes.
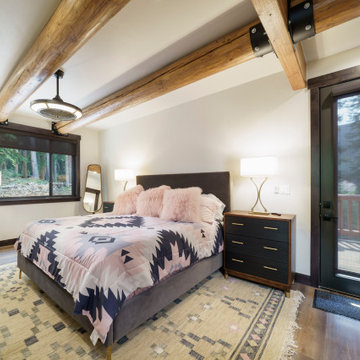
Inspiration pour une chambre parentale chalet de taille moyenne avec un mur blanc, un sol en vinyl, un sol marron et poutres apparentes.
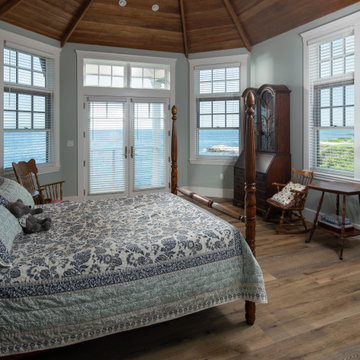
-Master bedroom
-Vaulted cathedral ceiling with exposed wood beams
-Luxury vinyl flooring
-Painted wood millwork
-Oceanview
-
Aménagement d'une chambre parentale bord de mer de taille moyenne avec un mur gris, un sol en vinyl, aucune cheminée, un sol beige, poutres apparentes et différents habillages de murs.
Aménagement d'une chambre parentale bord de mer de taille moyenne avec un mur gris, un sol en vinyl, aucune cheminée, un sol beige, poutres apparentes et différents habillages de murs.
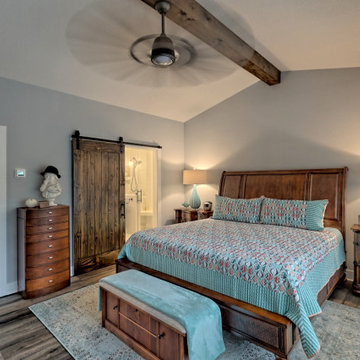
This welcoming Craftsman style home features an angled garage, statement fireplace, open floor plan, and a partly finished basement.
Aménagement d'une grande chambre parentale craftsman avec un mur gris, un sol en vinyl, un sol gris et poutres apparentes.
Aménagement d'une grande chambre parentale craftsman avec un mur gris, un sol en vinyl, un sol gris et poutres apparentes.
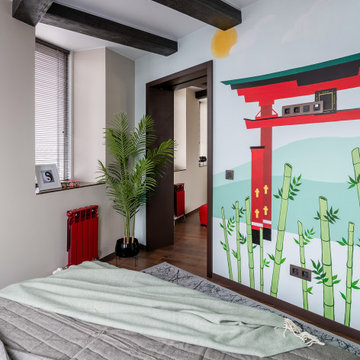
Красивая спальня выполненная в восточных традициях, матрас как бы оставленный на полу, так как кровать стоит в эркер и не имеет изголовья, создается иллюзия что ее нет совсем.
Стилизованные светильники, балки на потолке и даже - батареи, все это отсылает нас к культуре Японии.
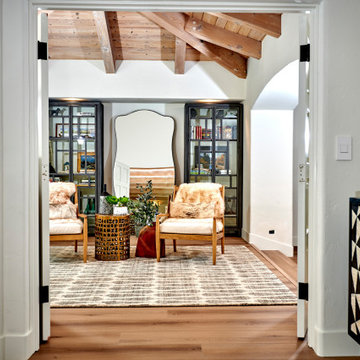
Cette photo montre une grande chambre parentale tendance avec un mur blanc, un sol en vinyl, un sol beige et poutres apparentes.
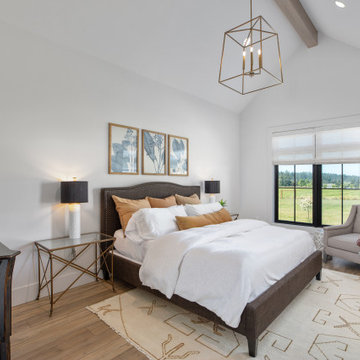
This European Modern Farmhouse primary bedroom is the perfect size to take in the view. The aged brass chandelier and beams add details to the room.
Idées déco pour une grande chambre parentale campagne avec un mur blanc, un sol en vinyl, aucune cheminée, un sol marron et poutres apparentes.
Idées déco pour une grande chambre parentale campagne avec un mur blanc, un sol en vinyl, aucune cheminée, un sol marron et poutres apparentes.
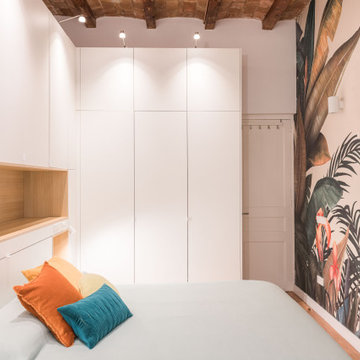
Creamos una amplia zona de almacenaje en la habitación integrando las mesitas de noche y la iluminación del espacio.
Damos caràcter al espacio con el papel pintado que nos transmite la selva y la naturaleza, y rompe con el minimalismo del resto de la estancia.
Diseñamos una puerta corredera de acero y cristal que nos separa el baño suite y permite la entrada de luz en la habitación.
Idées déco de chambres avec un sol en vinyl et poutres apparentes
1