Idées déco de chambres avec une cheminée double-face et poutres apparentes
Trier par :
Budget
Trier par:Populaires du jour
1 - 20 sur 38 photos
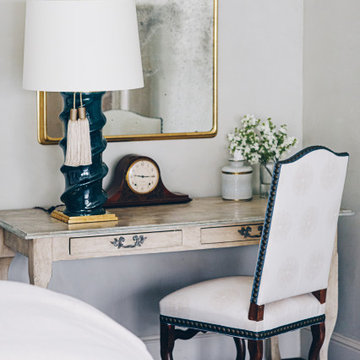
Idée de décoration pour une grande chambre parentale avec un mur vert, parquet foncé, une cheminée double-face, un manteau de cheminée en pierre, un sol marron et poutres apparentes.

Exposed beams, a double-sided fireplace, vaulted ceilings, double entry doors, wood floors, and a custom chandelier.
Cette image montre une très grande chambre parentale chalet avec un mur blanc, parquet foncé, une cheminée double-face, un manteau de cheminée en pierre, un sol marron et poutres apparentes.
Cette image montre une très grande chambre parentale chalet avec un mur blanc, parquet foncé, une cheminée double-face, un manteau de cheminée en pierre, un sol marron et poutres apparentes.

We love this master bedroom's arched entryways, the double-sided fireplace, fireplace mantels, and wood floors.
Exemple d'une grande chambre parentale méditerranéenne avec un mur blanc, parquet foncé, une cheminée double-face, un manteau de cheminée en carrelage, un sol marron et poutres apparentes.
Exemple d'une grande chambre parentale méditerranéenne avec un mur blanc, parquet foncé, une cheminée double-face, un manteau de cheminée en carrelage, un sol marron et poutres apparentes.

The master bedroom was designed to exude warmth and intimacy. The fireplace was updated to have a modern look, offset by painted, exposed brick. We designed a custom asymmetrical headboard that hung off the wall and extended to the encapsulate the width of the room. We selected three silk bamboo rugs of complimenting colors to overlap and surround the bed. This theme of layering: simple, monochromatic whites and creams makes its way around the room and draws attention to the warmth and woom at the floor and ceilings.
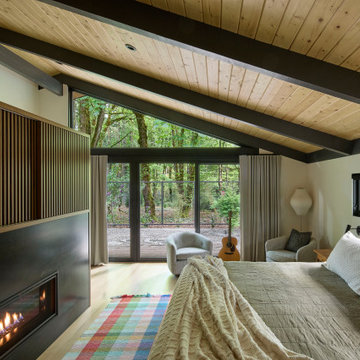
Cette photo montre une chambre parentale rétro avec parquet clair, une cheminée double-face, un manteau de cheminée en métal et poutres apparentes.

Inspiration pour une grande chambre parentale rustique avec un mur blanc, parquet clair, une cheminée double-face, un manteau de cheminée en pierre de parement, un sol beige, poutres apparentes et du lambris.
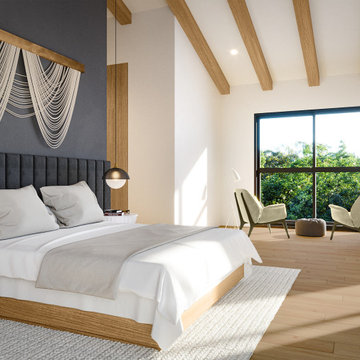
On the corner of Franklin and Mulholland, within Mulholland Scenic View Corridor, we created a rustic, modern barn home for some of our favorite repeat clients. This home was envisioned as a second family home on the property, with a recording studio and unbeatable views of the canyon. We designed a 2-story wall of glass to orient views as the home opens up to take advantage of the privacy created by mature trees and proper site placement. Large sliding glass doors allow for an indoor outdoor experience and flow to the rear patio and yard. The interior finishes include wood-clad walls, natural stone, and intricate herringbone floors, as well as wood beams, and glass railings. It is the perfect combination of rustic and modern. The living room and dining room feature a double height space with access to the secondary bedroom from a catwalk walkway, as well as an in-home office space. High ceilings and extensive amounts of glass allow for natural light to flood the home.

Cette photo montre une grande chambre nature avec un mur gris, une cheminée double-face, un manteau de cheminée en carrelage, un sol gris, poutres apparentes et du lambris de bois.

The Sonoma Farmhaus project was designed for a cycling enthusiast with a globally demanding professional career, who wanted to create a place that could serve as both a retreat of solitude and a hub for gathering with friends and family. Located within the town of Graton, California, the site was chosen not only to be close to a small town and its community, but also to be within cycling distance to the picturesque, coastal Sonoma County landscape.
Taking the traditional forms of farmhouse, and their notions of sustenance and community, as inspiration, the project comprises an assemblage of two forms - a Main House and a Guest House with Bike Barn - joined in the middle by a central outdoor gathering space anchored by a fireplace. The vision was to create something consciously restrained and one with the ground on which it stands. Simplicity, clear detailing, and an innate understanding of how things go together were all central themes behind the design. Solid walls of rammed earth blocks, fabricated from soils excavated from the site, bookend each of the structures.
According to the owner, the use of simple, yet rich materials and textures...“provides a humanness I’ve not known or felt in any living venue I’ve stayed, Farmhaus is an icon of sustenance for me".

Idée de décoration pour une grande chambre parentale vintage avec un mur noir, parquet clair, une cheminée double-face, un manteau de cheminée en pierre, un sol marron et poutres apparentes.
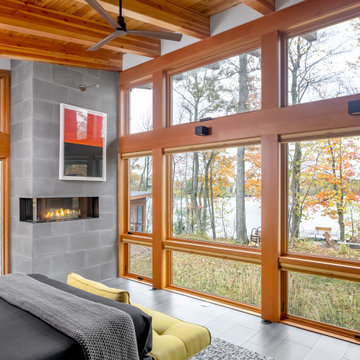
Exemple d'une chambre parentale montagne en bois de taille moyenne avec un mur multicolore, un sol en carrelage de porcelaine, une cheminée double-face, un manteau de cheminée en béton, un sol gris et poutres apparentes.
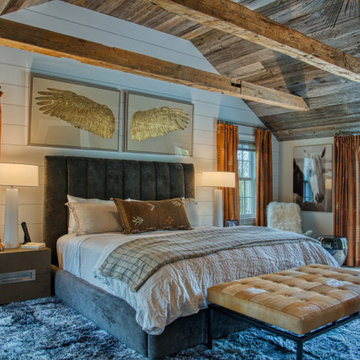
Luxury master bedroom with rough luxe style. Features a marble fireplace, reclaimed wood ceiling and beams, shiplap walls, and custom furniture. Kelly Wearstler Chandelier adds a modern touch to this design mix.
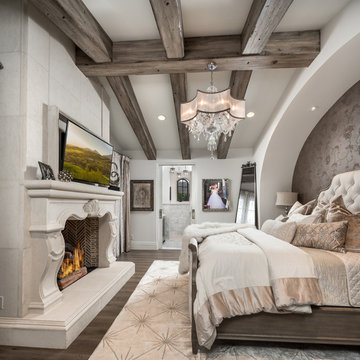
This French Villa guest bedroom features a king bed with a cream tufted headboard and creme and beige velvet bedding. A built-in fireplace sitting along a marble stone wall acts as the focal point of the room. Exposed wood beams draw the eyes to the ceiling.
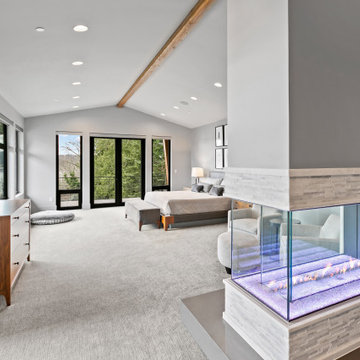
Aménagement d'une très grande chambre contemporaine avec un mur gris, une cheminée double-face, un sol gris et poutres apparentes.
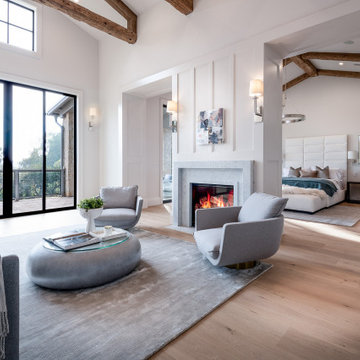
Idée de décoration pour une grande chambre parentale champêtre avec un mur blanc, parquet clair, une cheminée double-face, un manteau de cheminée en pierre de parement, un sol beige, poutres apparentes et du lambris.
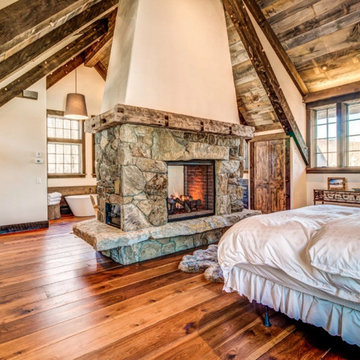
This airy Ski House in West Dover, Vermont features a coffered barnboard ceiling and Character Grade Hickory plank flooring with a dark, weathered finish.
Flooring: Character Hickory Flooring, Mixed 6″, 7″ 8″ & 9″ Widths
Finish: Custom Minwax Honey Stain w/ VNC Satin Finish
Design: NK Home Interior Design
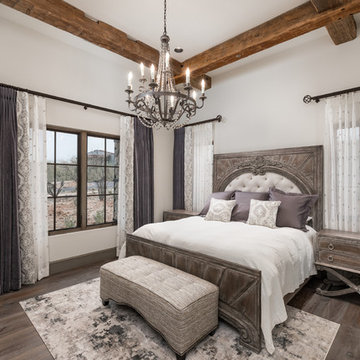
Guest bedrooms exposed beams, wood floors, custom window treatments, and chandelier.
Cette photo montre une très grande chambre parentale montagne avec un mur blanc, parquet foncé, une cheminée double-face, un manteau de cheminée en pierre, un sol marron et poutres apparentes.
Cette photo montre une très grande chambre parentale montagne avec un mur blanc, parquet foncé, une cheminée double-face, un manteau de cheminée en pierre, un sol marron et poutres apparentes.
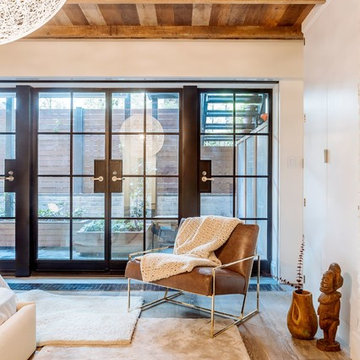
The master bedroom was designed to exude warmth and intimacy. The fireplace was updated to have a modern look, offset by painted, exposed brick. We designed a custom asymmetrical headboard that hung off the wall and extended to the encapsulate the width of the room. We selected three silk bamboo rugs of complimenting colors to overlap and surround the bed. This theme of layering: simple, monochromatic whites and creams makes its way around the room and draws attention to the warmth and woom at the floor and ceilings.
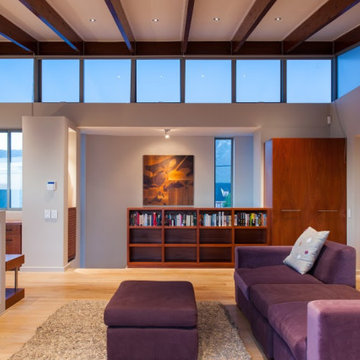
Master bedroom living area with clerestorey lights lifting to to the North Sun
Réalisation d'une grande chambre parentale marine avec un mur beige, parquet clair, une cheminée double-face, un manteau de cheminée en plâtre, un sol beige et poutres apparentes.
Réalisation d'une grande chambre parentale marine avec un mur beige, parquet clair, une cheminée double-face, un manteau de cheminée en plâtre, un sol beige et poutres apparentes.
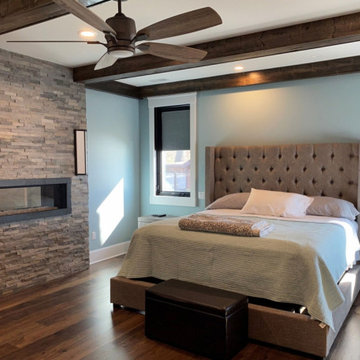
Idées déco pour une grande chambre parentale classique avec un mur bleu, parquet foncé, une cheminée double-face, un manteau de cheminée en pierre, un sol marron et poutres apparentes.
Idées déco de chambres avec une cheminée double-face et poutres apparentes
1