Idées déco de chambres avec un mur gris et un plafond voûté
Trier par :
Budget
Trier par:Populaires du jour
1 - 20 sur 864 photos
1 sur 3
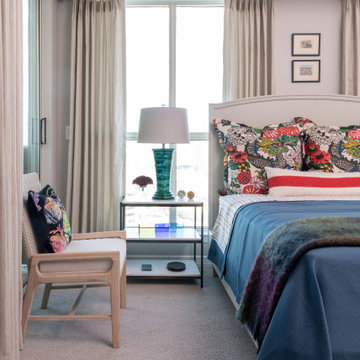
Newly relocated from Nashville, TN, this couple’s high-rise condo was completely renovated and furnished by our team with a central focus around their extensive art collection. Color and style were deeply influenced by the few pieces of furniture brought with them and we had a ball designing to bring out the best in those items. Classic finishes were chosen for kitchen and bathrooms, which will endure the test of time, while bolder, “personality” choices were made in other areas, such as the powder bath, guest bedroom, and study. Overall, this home boasts elegance and charm, reflecting the homeowners perfectly. Goal achieved: a place where they can live comfortably and enjoy entertaining their friends often!
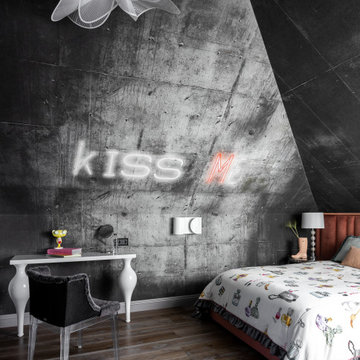
Cette image montre une chambre design avec un mur gris, parquet foncé, un sol marron, un plafond voûté, un plafond en papier peint et du papier peint.
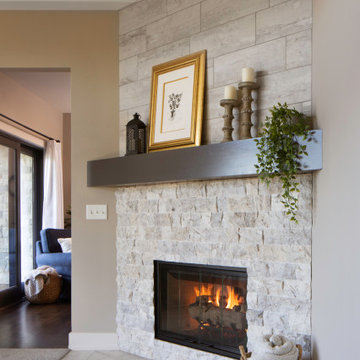
Beautiful lake views through these black framed windows as you wake up in this master bedroom with a sitting room and corner fireplace. Walls and carpet are very similar in color to create a monochromatic look.
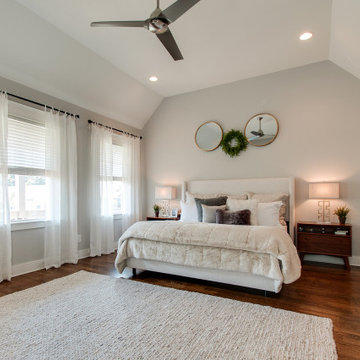
Cette image montre une chambre parentale vintage de taille moyenne avec un mur gris, un sol en bois brun, un sol marron et un plafond voûté.
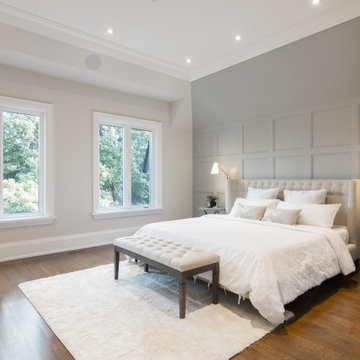
Beautiful custom-made accent wall panelling in this amazing master bedroom with vaulted ceiling completed with state-of-the-art satin brass wall sconces.

A rustic coastal retreat created to give our clients a sanctuary and place to escape the from the ebbs and flows of life.
Réalisation d'une très grande chambre marine avec un plafond voûté, un mur gris et un sol gris.
Réalisation d'une très grande chambre marine avec un plafond voûté, un mur gris et un sol gris.

A master bedroom with a deck, dark wood shiplap ceiling, and beachy decor
Photo by Ashley Avila Photography
Réalisation d'une chambre marine avec un sol gris, un mur gris, un plafond voûté, un plafond en bois et boiseries.
Réalisation d'une chambre marine avec un sol gris, un mur gris, un plafond voûté, un plafond en bois et boiseries.
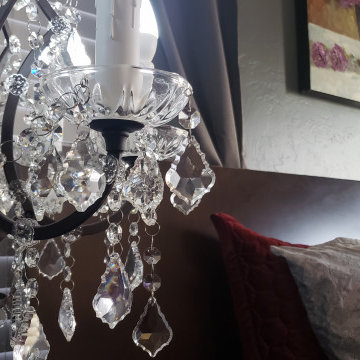
Master Bedroom detail
Réalisation d'une chambre parentale bohème de taille moyenne avec un mur gris, un sol en carrelage de porcelaine, cheminée suspendue, un sol marron et un plafond voûté.
Réalisation d'une chambre parentale bohème de taille moyenne avec un mur gris, un sol en carrelage de porcelaine, cheminée suspendue, un sol marron et un plafond voûté.
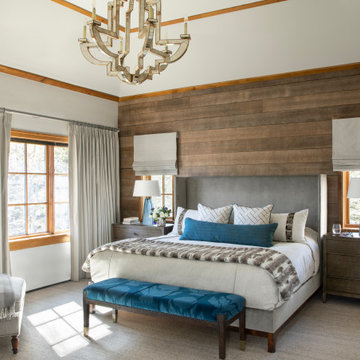
A glamorous bedroom with rustic flair. This master suite was updated with a wood accent wall, mirrored chandelier, and fur / hide accents. We loved using the deep ocean blue to brighten the neutrals. Such a cozy mountain bedroom!
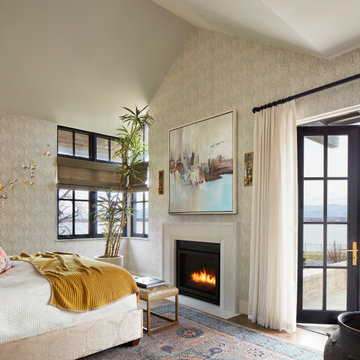
This master bedroom has white snake-skin wallpaper and white draperies. Color is incorporated into the room through the patterned area rug and colorful art and accent pillows. A stool sits at the base of the bed in front of the built-in fireplace. A large potted plant sits in the corner of the space.
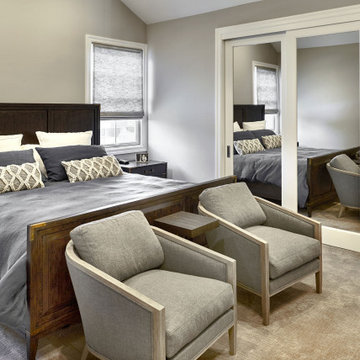
The spacious main bedroom features a king sleigh bed and a seating area opposite a wall of built-in cabinetry and a wall-mounted TV.
Exemple d'une grande chambre grise et blanche chic avec un mur gris, un sol beige et un plafond voûté.
Exemple d'une grande chambre grise et blanche chic avec un mur gris, un sol beige et un plafond voûté.

Aménagement d'une grande chambre classique avec un mur gris, un plafond voûté, du papier peint, une cheminée standard, un manteau de cheminée en bois et un sol gris.

This family of 5 was quickly out-growing their 1,220sf ranch home on a beautiful corner lot. Rather than adding a 2nd floor, the decision was made to extend the existing ranch plan into the back yard, adding a new 2-car garage below the new space - for a new total of 2,520sf. With a previous addition of a 1-car garage and a small kitchen removed, a large addition was added for Master Bedroom Suite, a 4th bedroom, hall bath, and a completely remodeled living, dining and new Kitchen, open to large new Family Room. The new lower level includes the new Garage and Mudroom. The existing fireplace and chimney remain - with beautifully exposed brick. The homeowners love contemporary design, and finished the home with a gorgeous mix of color, pattern and materials.
The project was completed in 2011. Unfortunately, 2 years later, they suffered a massive house fire. The house was then rebuilt again, using the same plans and finishes as the original build, adding only a secondary laundry closet on the main level.
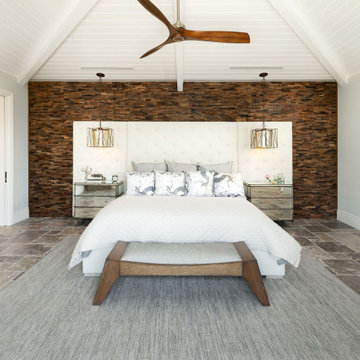
Exemple d'une chambre bord de mer en bois avec un mur gris, un sol gris et un plafond voûté.
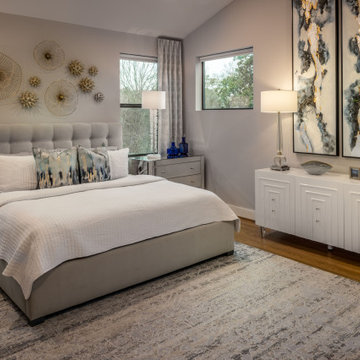
A modern bedroom design scheme never fails to impress. It's sleek and simple look makes for a calming set-up that's ideal for getting a good night's rest. But how do you pull off a polished, modern aesthetic that's far from boring? And can an interior filled with cozy accents, including bedding and pillows, really work with a modern design? We think yes!
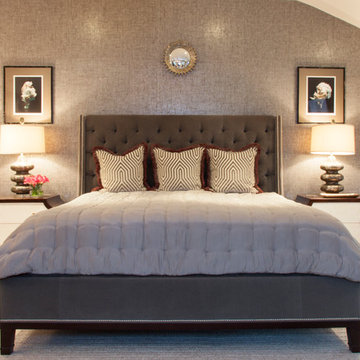
Toni Deis
Réalisation d'une chambre parentale tradition avec un mur gris, un plafond voûté, du papier peint, un sol marron et un sol en bois brun.
Réalisation d'une chambre parentale tradition avec un mur gris, un plafond voûté, du papier peint, un sol marron et un sol en bois brun.
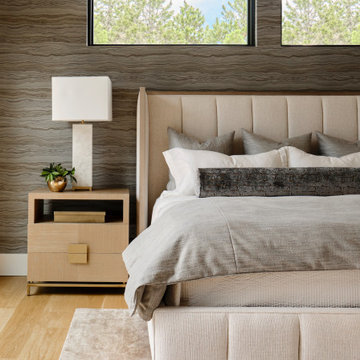
The primary bedroom suite in this mountain modern home is the picture of comfort and luxury. The striking wallpaper was selected to represent the textures of a rocky mountain's layers when it is split into. The earthy colors in the wallpaper--blue grays, rusts, tans and creams--make up the restful color scheme of the room. Textural bedding and upholstery fabrics add warmth and interest. The upholstered channel-back bed is flanked with woven sisal nightstands and substantial alabaster bedside lamps. On the opposite side of the room, a velvet swivel chair and oversized artwork add additional color and warmth. The home's striking windows feature remote control privacy shades to block out light for sleeping. The stone disk chandelier repeats the alabaster element in the room and adds a finishing touch of elegance to this inviting suite.
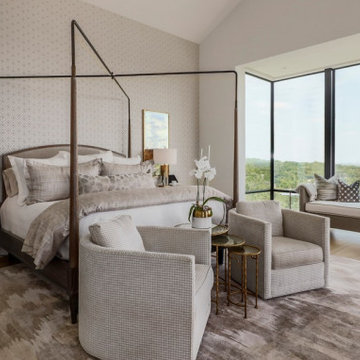
Exemple d'une chambre parentale chic avec un mur gris, parquet clair, un plafond voûté et du papier peint.
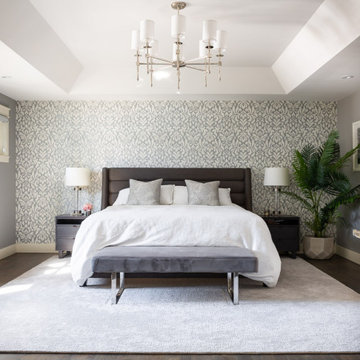
Idées déco pour une grande chambre parentale moderne avec un mur gris, parquet foncé, aucune cheminée, un sol marron, un plafond décaissé, un plafond voûté et du papier peint.
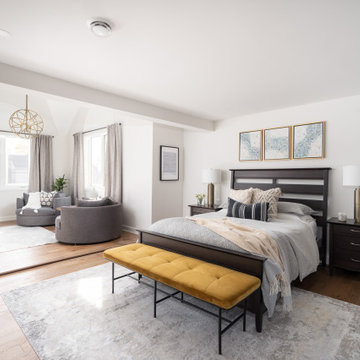
Master bedroom renovation! This beautiful renovation result came from a dedicated team that worked together to create a unified and zen result. The bathroom used to be the walk in closet which is still inside the bathroom space. Oak doors mixed with black hardware give a little coastal feel to this contemporary and classic design. We added a fire place in gas and a built-in for storage and to dress up the very high ceiling. Arched high windows created a nice opportunity for window dressings of curtains and blinds. The two areas are divided by a slight step in the floor, for bedroom and sitting area. An area rug is allocated for each area.
Idées déco de chambres avec un mur gris et un plafond voûté
1