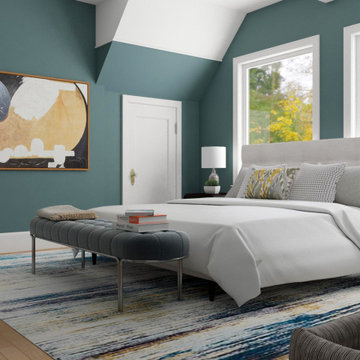Idées déco de chambres avec un mur vert et un plafond voûté
Trier par :
Budget
Trier par:Populaires du jour
1 - 20 sur 168 photos
1 sur 3
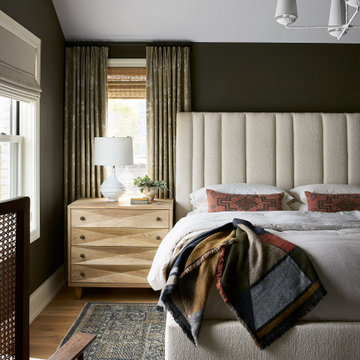
Idée de décoration pour une chambre tradition avec un mur vert, un sol en bois brun, un sol marron et un plafond voûté.
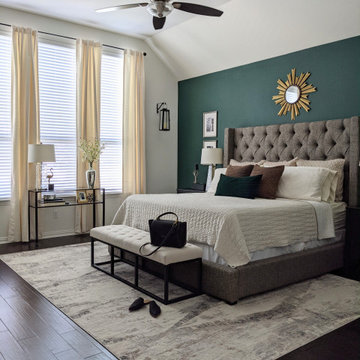
Accent wall, new fan, new decor and new engineered hardwood floors for this master bedroom.
Cette photo montre une chambre parentale chic de taille moyenne avec un mur vert, parquet foncé, aucune cheminée, un sol marron et un plafond voûté.
Cette photo montre une chambre parentale chic de taille moyenne avec un mur vert, parquet foncé, aucune cheminée, un sol marron et un plafond voûté.
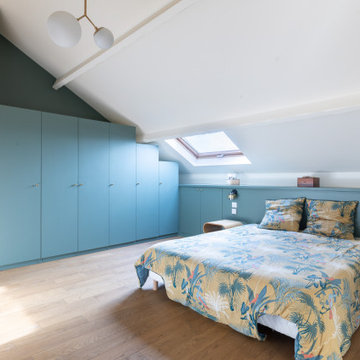
Réalisation d'une chambre design de taille moyenne avec un mur vert, parquet clair, un sol beige et un plafond voûté.
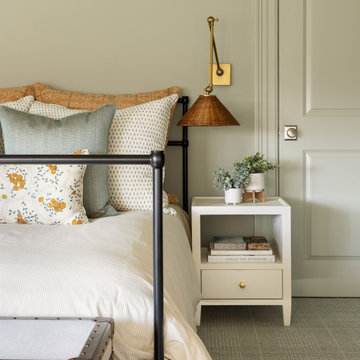
Guest Suite, bedroom
Cette image montre une petite chambre bohème avec un mur vert, un sol vert et un plafond voûté.
Cette image montre une petite chambre bohème avec un mur vert, un sol vert et un plafond voûté.
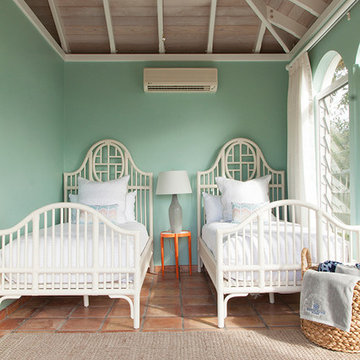
Toni Deis Photography
Idée de décoration pour une petite chambre d'amis ethnique avec un mur vert, tomettes au sol, aucune cheminée, un sol orange et un plafond voûté.
Idée de décoration pour une petite chambre d'amis ethnique avec un mur vert, tomettes au sol, aucune cheminée, un sol orange et un plafond voûté.
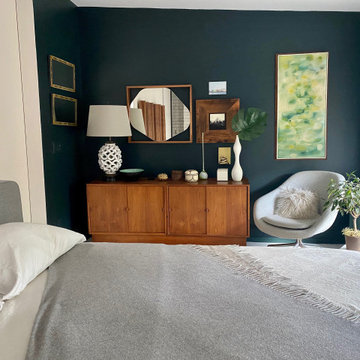
Exemple d'une chambre parentale tendance de taille moyenne avec un mur vert, parquet clair, une cheminée standard, un manteau de cheminée en brique, un sol gris, un plafond voûté et un mur en parement de brique.
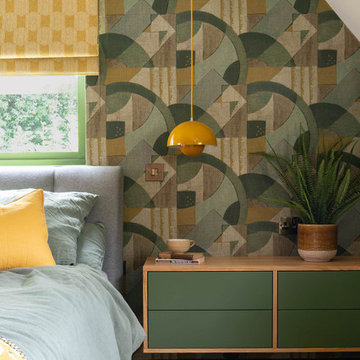
Bespoke bedside cabinets, floating in a mid-century style with classic Flowerpot Pendants. Walls in Abstract 1928 by Zoffany
Réalisation d'une chambre vintage de taille moyenne avec un mur vert, un sol beige, un plafond voûté et du papier peint.
Réalisation d'une chambre vintage de taille moyenne avec un mur vert, un sol beige, un plafond voûté et du papier peint.

Our client’s charming cottage was no longer meeting the needs of their family. We needed to give them more space but not lose the quaint characteristics that make this little historic home so unique. So we didn’t go up, and we didn’t go wide, instead we took this master suite addition straight out into the backyard and maintained 100% of the original historic façade.
Master Suite
This master suite is truly a private retreat. We were able to create a variety of zones in this suite to allow room for a good night’s sleep, reading by a roaring fire, or catching up on correspondence. The fireplace became the real focal point in this suite. Wrapped in herringbone whitewashed wood planks and accented with a dark stone hearth and wood mantle, we can’t take our eyes off this beauty. With its own private deck and access to the backyard, there is really no reason to ever leave this little sanctuary.
Master Bathroom
The master bathroom meets all the homeowner’s modern needs but has plenty of cozy accents that make it feel right at home in the rest of the space. A natural wood vanity with a mixture of brass and bronze metals gives us the right amount of warmth, and contrasts beautifully with the off-white floor tile and its vintage hex shape. Now the shower is where we had a little fun, we introduced the soft matte blue/green tile with satin brass accents, and solid quartz floor (do you see those veins?!). And the commode room is where we had a lot fun, the leopard print wallpaper gives us all lux vibes (rawr!) and pairs just perfectly with the hex floor tile and vintage door hardware.
Hall Bathroom
We wanted the hall bathroom to drip with vintage charm as well but opted to play with a simpler color palette in this space. We utilized black and white tile with fun patterns (like the little boarder on the floor) and kept this room feeling crisp and bright.
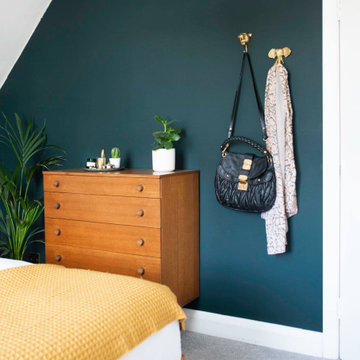
A midcentury bedroom with dark green walls, gold details and warm wooden tones. The chest of drawers is a Danish design from 1950's with original knobs. Mixing in some mustard yellow and textures to make the room feel relaxed and calm.
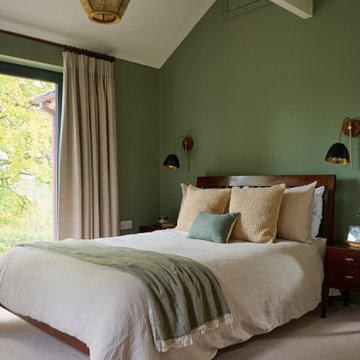
A rustic natural, scandi inspired bedroom. A mural that reflects the views from the bedroom doors/windows
Cette photo montre une chambre scandinave de taille moyenne avec un mur vert, aucune cheminée, un sol beige, un plafond voûté et du papier peint.
Cette photo montre une chambre scandinave de taille moyenne avec un mur vert, aucune cheminée, un sol beige, un plafond voûté et du papier peint.
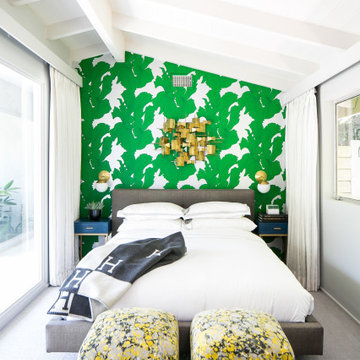
Cette image montre une chambre vintage de taille moyenne avec un sol gris, un plafond voûté, poutres apparentes, du papier peint et un mur vert.
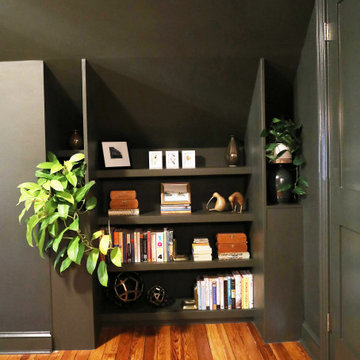
Réalisation d'une petite chambre parentale bohème avec un mur vert, un sol en bois brun, un sol marron et un plafond voûté.
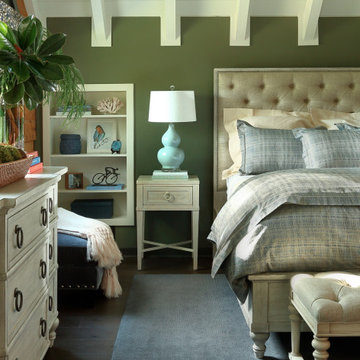
Cette photo montre une chambre montagne avec un mur vert, parquet foncé, un sol marron, poutres apparentes, un plafond en lambris de bois et un plafond voûté.
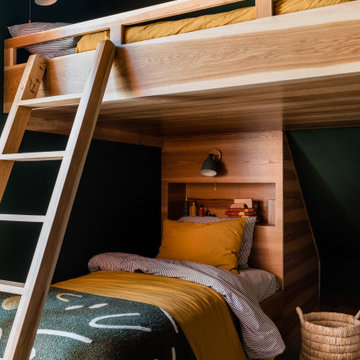
A cabin isn't complete without bunk beds. These custom built beds with book nooks, boast fun patterns and bright colors through its bedding, green sconces, and dark green walls.
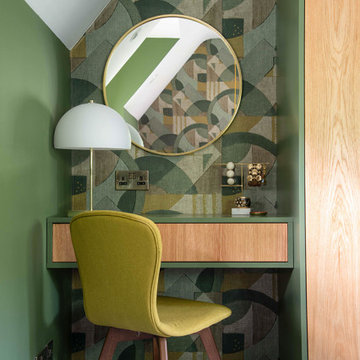
A bespoke floating dressing table in Oak, and Alligator Alley painted finish by Benjamin Moore.
Cette photo montre une chambre rétro de taille moyenne avec un mur vert, un sol beige, un plafond voûté et du papier peint.
Cette photo montre une chambre rétro de taille moyenne avec un mur vert, un sol beige, un plafond voûté et du papier peint.
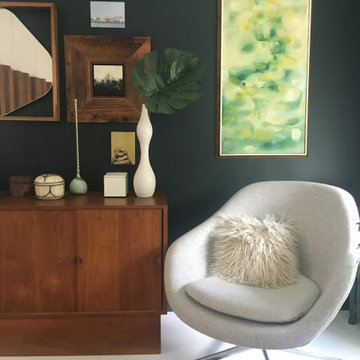
Idées déco pour une petite chambre parentale contemporaine avec un mur vert, parquet clair, une cheminée standard, un manteau de cheminée en brique, un sol gris, un plafond voûté et un mur en parement de brique.

Exemple d'une chambre parentale montagne de taille moyenne avec un mur vert, un sol en bois brun, une cheminée standard, un sol marron, un plafond voûté et un plafond en bois.
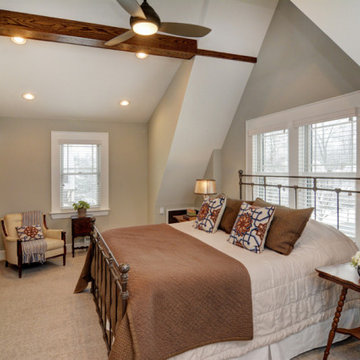
Above-the-garage addition of a master suite - master bedroom, bath, and walk-in closet of Tudor home. Photo of Master Bedroom shows ridge beams and dormer windows .Construction by Murphy General Contractors of South Orange, NJ; Photo by Greg Martz.
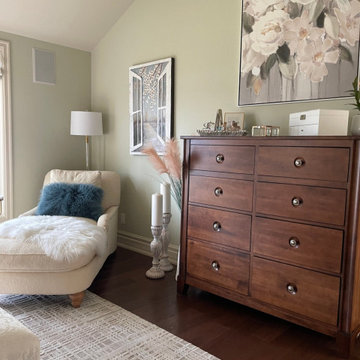
Interior Design - Bedroom
Idées déco pour une chambre parentale avec un mur vert, parquet foncé, aucune cheminée, un sol marron et un plafond voûté.
Idées déco pour une chambre parentale avec un mur vert, parquet foncé, aucune cheminée, un sol marron et un plafond voûté.
Idées déco de chambres avec un mur vert et un plafond voûté
1
