Idées déco de chambres avec un plafond voûté
Trier par :
Budget
Trier par:Populaires du jour
161 - 180 sur 5 422 photos
1 sur 2
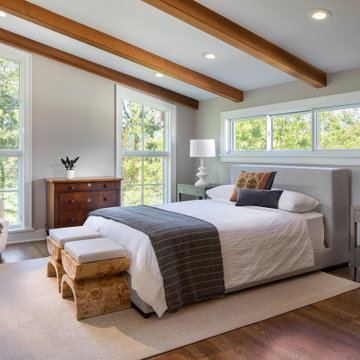
Inspiration pour une chambre parentale traditionnelle avec un mur beige, un sol en bois brun, aucune cheminée, un sol marron, poutres apparentes et un plafond voûté.
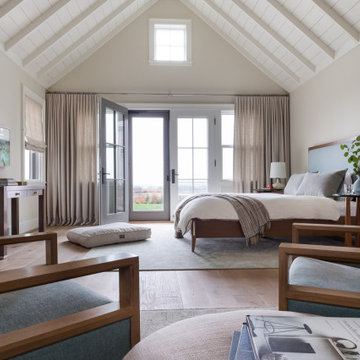
Inspiration pour une chambre marine avec un mur beige, un sol en bois brun, un sol marron, poutres apparentes, un plafond en lambris de bois et un plafond voûté.
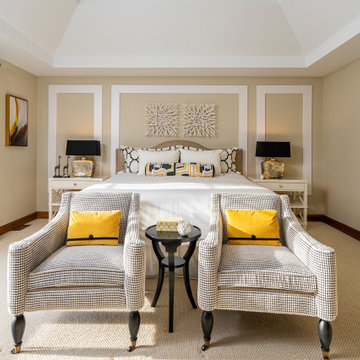
This bedroom had never really been decorated in any way. It is now a space the homeowner is happy to come home too.
Inspiration pour une grande chambre traditionnelle avec un mur beige, un sol beige, aucune cheminée, un plafond voûté et du lambris.
Inspiration pour une grande chambre traditionnelle avec un mur beige, un sol beige, aucune cheminée, un plafond voûté et du lambris.
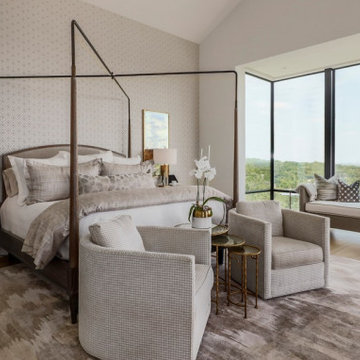
Exemple d'une chambre parentale chic avec un mur gris, parquet clair, un plafond voûté et du papier peint.

Cette image montre une grande chambre parentale rustique avec un mur beige, un sol en bois brun, une cheminée standard, un manteau de cheminée en carrelage, un sol marron, poutres apparentes, un plafond en lambris de bois et un plafond voûté.
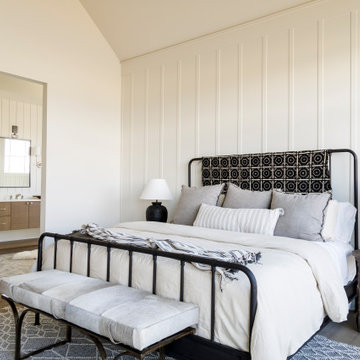
Warm earthy textures, a pitched ceiling, and a beautifully sloped fireplace make this lovely bedroom so cozy.
Inspiration pour une chambre parentale rustique de taille moyenne avec un mur blanc, un sol en bois brun, une cheminée standard, un manteau de cheminée en plâtre, un plafond voûté et du lambris.
Inspiration pour une chambre parentale rustique de taille moyenne avec un mur blanc, un sol en bois brun, une cheminée standard, un manteau de cheminée en plâtre, un plafond voûté et du lambris.
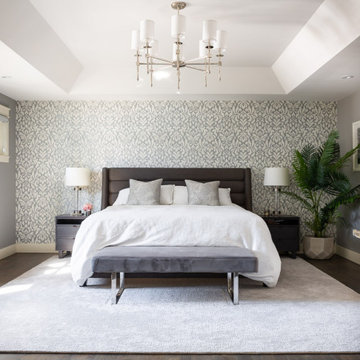
Idées déco pour une grande chambre parentale moderne avec un mur gris, parquet foncé, aucune cheminée, un sol marron, un plafond décaissé, un plafond voûté et du papier peint.
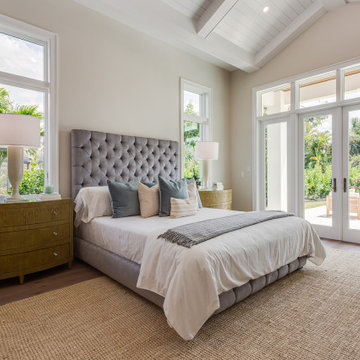
This 2-story coastal house plan features 4 bedrooms, 4 bathrooms, 2 half baths and 4 car garage spaces. Its design includes a slab foundation, concrete block exterior walls, flat roof tile and stucco finish. This house plan is 85’4″ wide, 97’4″ deep and 29’2″ high.
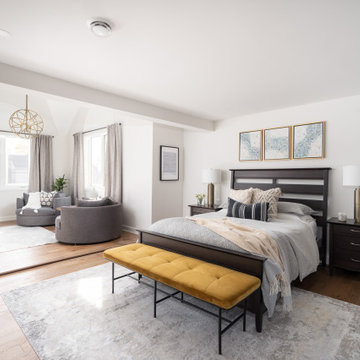
Master bedroom renovation! This beautiful renovation result came from a dedicated team that worked together to create a unified and zen result. The bathroom used to be the walk in closet which is still inside the bathroom space. Oak doors mixed with black hardware give a little coastal feel to this contemporary and classic design. We added a fire place in gas and a built-in for storage and to dress up the very high ceiling. Arched high windows created a nice opportunity for window dressings of curtains and blinds. The two areas are divided by a slight step in the floor, for bedroom and sitting area. An area rug is allocated for each area.
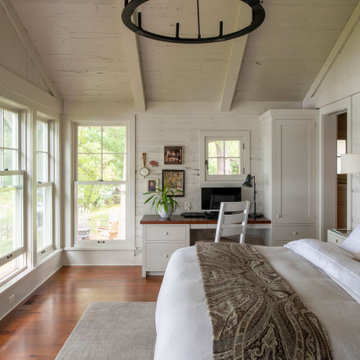
Contractor: Craig Williams
Photography: Scott Amundson
Cette photo montre une chambre parentale bord de mer en bois de taille moyenne avec un mur blanc, un sol en bois brun et un plafond voûté.
Cette photo montre une chambre parentale bord de mer en bois de taille moyenne avec un mur blanc, un sol en bois brun et un plafond voûté.
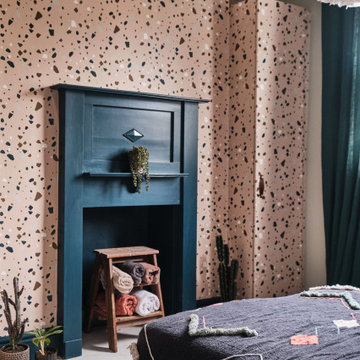
The guest bedroom offers additional storage with some hacked IKEA PAX wardrobes covered in terrazzo wallpaper.
Cette photo montre une chambre d'amis éclectique de taille moyenne avec un mur bleu, parquet peint, une cheminée standard, un manteau de cheminée en bois, un sol blanc, un plafond voûté et du papier peint.
Cette photo montre une chambre d'amis éclectique de taille moyenne avec un mur bleu, parquet peint, une cheminée standard, un manteau de cheminée en bois, un sol blanc, un plafond voûté et du papier peint.
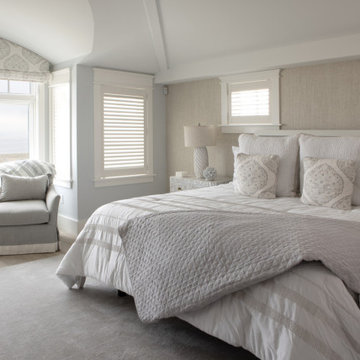
The soft and textured touches of this space combined with the natural and light colors fabricate a simple and ravishing bedroom space.
Inspiration pour une grande chambre parentale marine avec un mur bleu, parquet clair, un plafond voûté et du papier peint.
Inspiration pour une grande chambre parentale marine avec un mur bleu, parquet clair, un plafond voûté et du papier peint.
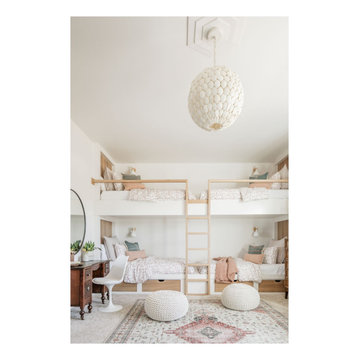
Built in bunk beds, built in bunk room
Cette image montre une chambre traditionnelle de taille moyenne avec un mur blanc, un sol beige et un plafond voûté.
Cette image montre une chambre traditionnelle de taille moyenne avec un mur blanc, un sol beige et un plafond voûté.
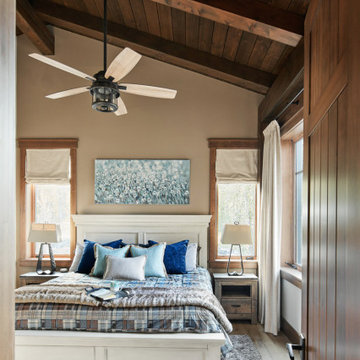
Inspiration pour une grande chambre d'amis chalet avec poutres apparentes, un plafond voûté, un plafond en bois, un mur marron, un sol en bois brun et un sol marron.

A retired couple desired a valiant master suite in their “forever home”. After living in their mid-century house for many years, they approached our design team with a concept to add a 3rd story suite with sweeping views of Puget sound. Our team stood atop the home’s rooftop with the clients admiring the view that this structural lift would create in enjoyment and value. The only concern was how they and their dear-old dog, would get from their ground floor garage entrance in the daylight basement to this new suite in the sky?
Our CAPS design team specified universal design elements throughout the home, to allow the couple and their 120lb. Pit Bull Terrier to age in place. A new residential elevator added to the westside of the home. Placing the elevator shaft on the exterior of the home minimized the need for interior structural changes.
A shed roof for the addition followed the slope of the site, creating tall walls on the east side of the master suite to allow ample daylight into rooms without sacrificing useable wall space in the closet or bathroom. This kept the western walls low to reduce the amount of direct sunlight from the late afternoon sun, while maximizing the view of the Puget Sound and distant Olympic mountain range.
The master suite is the crowning glory of the redesigned home. The bedroom puts the bed up close to the wide picture window. While soothing violet-colored walls and a plush upholstered headboard have created a bedroom that encourages lounging, including a plush dog bed. A private balcony provides yet another excuse for never leaving the bedroom suite, and clerestory windows between the bedroom and adjacent master bathroom help flood the entire space with natural light.
The master bathroom includes an easy-access shower, his-and-her vanities with motion-sensor toe kick lights, and pops of beachy blue in the tile work and on the ceiling for a spa-like feel.
Some other universal design features in this master suite include wider doorways, accessible balcony, wall mounted vanities, tile and vinyl floor surfaces to reduce transition and pocket doors for easy use.
A large walk-through closet links the bedroom and bathroom, with clerestory windows at the high ceilings The third floor is finished off with a vestibule area with an indoor sauna, and an adjacent entertainment deck with an outdoor kitchen & bar.
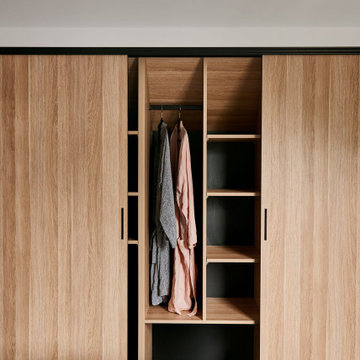
Exemple d'une petite chambre tendance avec un mur blanc, un sol gris et un plafond voûté.
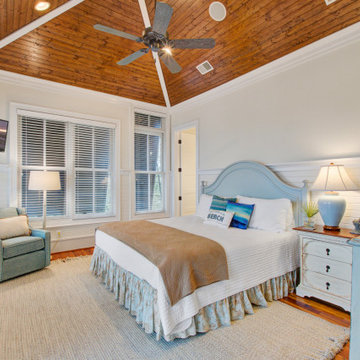
Cette image montre une grande chambre parentale marine avec un mur beige, un sol en bois brun, un sol marron, un plafond voûté, un plafond en bois et boiseries.
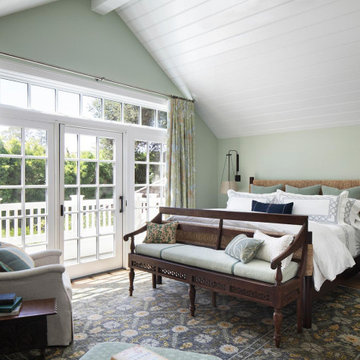
The family living in this shingled roofed home on the Peninsula loves color and pattern. At the heart of the two-story house, we created a library with high gloss lapis blue walls. The tête-à-tête provides an inviting place for the couple to read while their children play games at the antique card table. As a counterpoint, the open planned family, dining room, and kitchen have white walls. We selected a deep aubergine for the kitchen cabinetry. In the tranquil master suite, we layered celadon and sky blue while the daughters' room features pink, purple, and citrine.
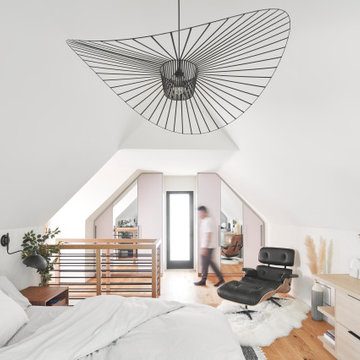
Idée de décoration pour une chambre parentale minimaliste de taille moyenne avec un mur blanc, parquet clair, un sol beige, un plafond voûté, du papier peint et dressing.

Cette photo montre une chambre montagne en bois avec sol en béton ciré, un plafond voûté, un plafond en bois, un mur marron et un sol gris.
Idées déco de chambres avec un plafond voûté
9