Idées déco de chambres avec un plafond voûté et différents habillages de murs
Trier par :
Budget
Trier par:Populaires du jour
1 - 20 sur 1 342 photos

Rénovation d'une chambre, monument classé à Apremont-sur-Allier dans le style contemporain.
Cette image montre une chambre mansardée ou avec mezzanine design avec un mur bleu, un sol beige, un plafond voûté et du papier peint.
Cette image montre une chambre mansardée ou avec mezzanine design avec un mur bleu, un sol beige, un plafond voûté et du papier peint.
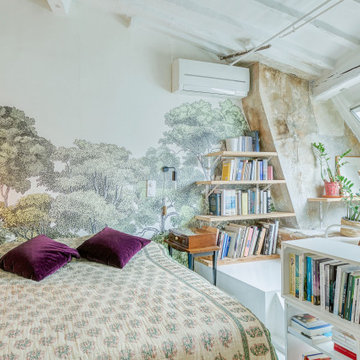
Cette photo montre une chambre éclectique avec un mur multicolore, un sol blanc, poutres apparentes, un plafond voûté et du papier peint.

Waking up to vaulted ceilings, reclaimed beams, and natural lighting is our builder's prescription to a morning that starts on the right note! Add a few extraordinary design details like this modern chandelier and a bold accent wall and you may think you are still dreaming...
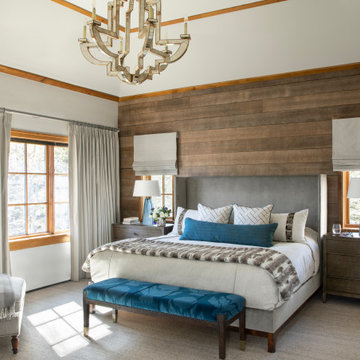
A glamorous bedroom with rustic flair. This master suite was updated with a wood accent wall, mirrored chandelier, and fur / hide accents. We loved using the deep ocean blue to brighten the neutrals. Such a cozy mountain bedroom!
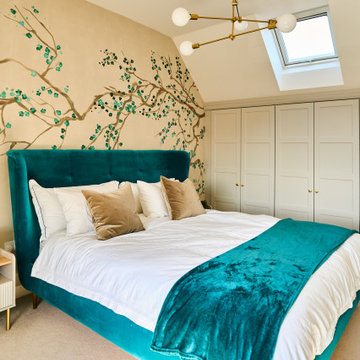
This loft bedroom was the big seeling point for the owners of this new build home. The vast space has such a perfect opportunity for storage space and has been utilised with these gorgeous traditional shaker-style wardrobes. The super king-sized bed is in a striking teal shade taking from the impressive wall mural that gives the space a bit of personal flair and warmth.

This primary suite is truly a private retreat. We were able to create a variety of zones in this suite to allow room for a good night’s sleep, reading by a roaring fire, or catching up on correspondence. The fireplace became the real focal point in this suite. Wrapped in herringbone whitewashed wood planks and accented with a dark stone hearth and wood mantle, we can’t take our eyes off this beauty. With its own private deck and access to the backyard, there is really no reason to ever leave this little sanctuary.
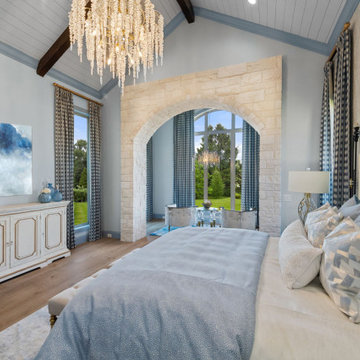
Inspiration pour une grande chambre parentale traditionnelle avec un mur bleu, un sol en bois brun, aucune cheminée, un sol marron, un plafond voûté et du papier peint.
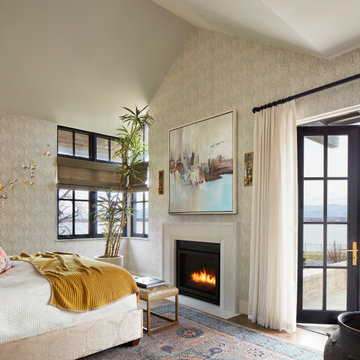
This master bedroom has white snake-skin wallpaper and white draperies. Color is incorporated into the room through the patterned area rug and colorful art and accent pillows. A stool sits at the base of the bed in front of the built-in fireplace. A large potted plant sits in the corner of the space.

Aménagement d'une grande chambre classique avec un mur gris, un plafond voûté, du papier peint, une cheminée standard, un manteau de cheminée en bois et un sol gris.
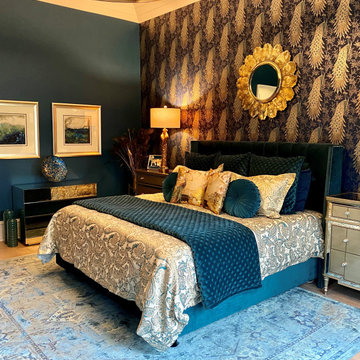
Art Deco inspired Peacock Wallpaper and Teal Paint applied by Superior Painting and Interiors, Bedding from Ann Gish, Teal Velvet Upholstered Bed form One Kings Lane, Peacock Lamps and Mirror from Lamps Plus, Mirrored Dresser form Slate INteriors, Rug from Wayfair

This family of 5 was quickly out-growing their 1,220sf ranch home on a beautiful corner lot. Rather than adding a 2nd floor, the decision was made to extend the existing ranch plan into the back yard, adding a new 2-car garage below the new space - for a new total of 2,520sf. With a previous addition of a 1-car garage and a small kitchen removed, a large addition was added for Master Bedroom Suite, a 4th bedroom, hall bath, and a completely remodeled living, dining and new Kitchen, open to large new Family Room. The new lower level includes the new Garage and Mudroom. The existing fireplace and chimney remain - with beautifully exposed brick. The homeowners love contemporary design, and finished the home with a gorgeous mix of color, pattern and materials.
The project was completed in 2011. Unfortunately, 2 years later, they suffered a massive house fire. The house was then rebuilt again, using the same plans and finishes as the original build, adding only a secondary laundry closet on the main level.
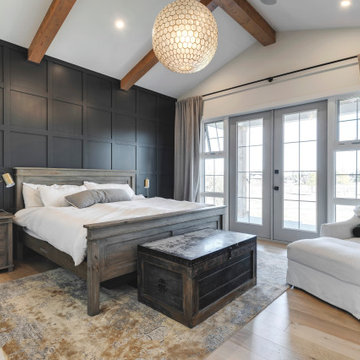
Idée de décoration pour une grande chambre parentale tradition avec un mur blanc, un sol marron, poutres apparentes, un plafond voûté, du lambris et parquet clair.

An attic bedroom renovation in a contemporary Scandi style using bespoke oak cabinetry with black metal detailing. Includes a new walk in wardrobe, bespoke dressing table and new bed and armchair. Simple white walls, voile curtains, textured cushions, throws and rugs soften the look. Modern lighting creates a relaxing atmosphere by night, while the voile curtains filter & enhance the daylight.
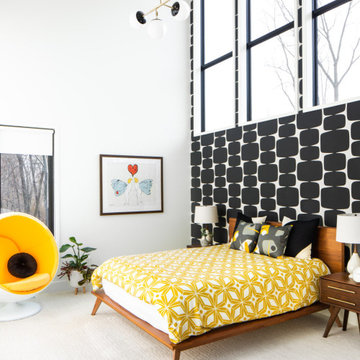
Réalisation d'une grande chambre vintage avec un mur blanc, un sol blanc, du papier peint et un plafond voûté.
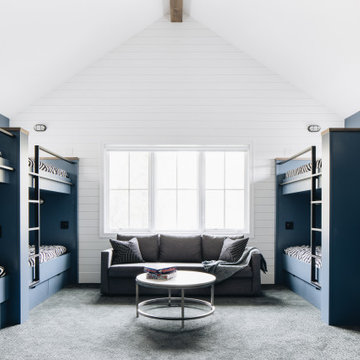
Aménagement d'une grande chambre avec moquette bord de mer avec un mur blanc, un sol gris, un plafond voûté et du lambris de bois.
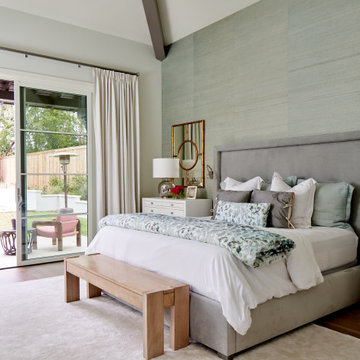
Réalisation d'une chambre parentale tradition avec un sol en bois brun, un plafond voûté et du papier peint.
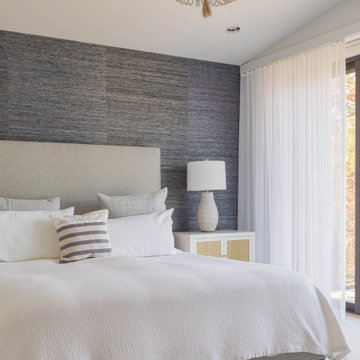
Réalisation d'une chambre marine avec un mur bleu, un sol blanc, un plafond voûté et du papier peint.
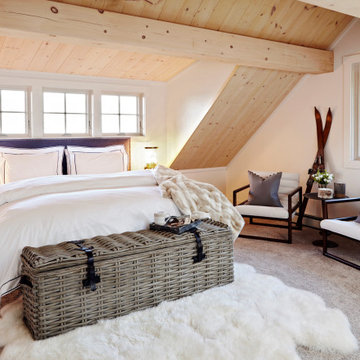
For this bedroom design, forms and finishes were kept simple so as not to clash with the imposing slanted ceiling made in a natural wood finish. The modern rustic aesthetic was kept though the selection of furniture pieces that have natural finishes in them such as the nightstand with weaved door faces and a basket that also serves as a bench made of wicker. Dark wood tones in the lounge chairs and side tables create contrast to the light finishes of the ceiling and carpeted flooring.
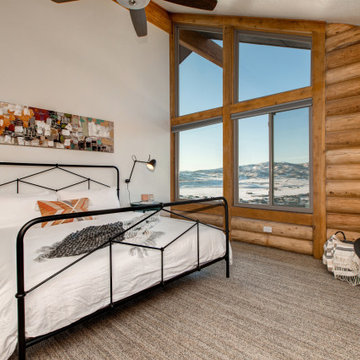
Réalisation d'une chambre avec moquette chalet en bois avec un mur blanc, un sol gris et un plafond voûté.

Idées déco pour une chambre campagne avec un mur blanc, un sol en bois brun, une cheminée standard, un manteau de cheminée en pierre, un sol marron, poutres apparentes, un plafond en lambris de bois, un plafond voûté et du lambris.
Idées déco de chambres avec un plafond voûté et différents habillages de murs
1