Idées déco de chambres avec un sol beige
Trier par :
Budget
Trier par:Populaires du jour
1 - 20 sur 60 photos
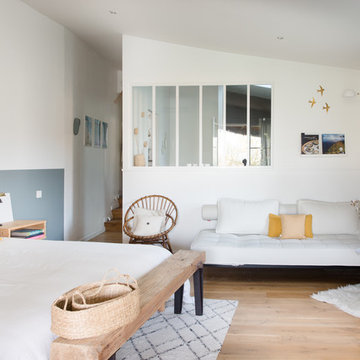
Jours & Nuits © 2018 Houzz
Cette photo montre une chambre parentale scandinave avec un mur blanc, parquet clair, aucune cheminée et un sol beige.
Cette photo montre une chambre parentale scandinave avec un mur blanc, parquet clair, aucune cheminée et un sol beige.

The clients wanted a soothing retreat for their bedroom so stayed with a calming color on the walls and bedding. Soft silk striped window treatments frame the bay window and seating area.
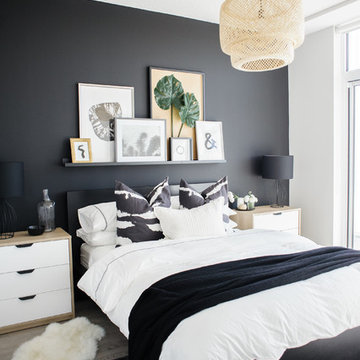
Inspiration pour une chambre design avec un mur noir, parquet clair et un sol beige.
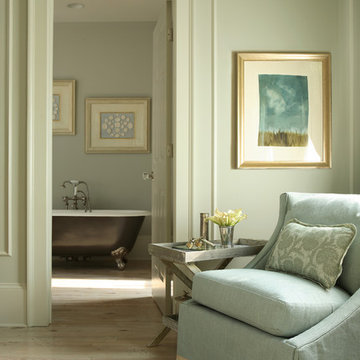
Exemple d'une chambre chic avec un mur beige, parquet clair et un sol beige.

Please visit my website directly by copying and pasting this link directly into your browser: http://www.berensinteriors.com/ to learn more about this project and how we may work together!
Lavish master bedroom sanctuary with stunning plum accent fireplace wall. There is a TV hidden behind the art above the fireplace! Robert Naik Photography.
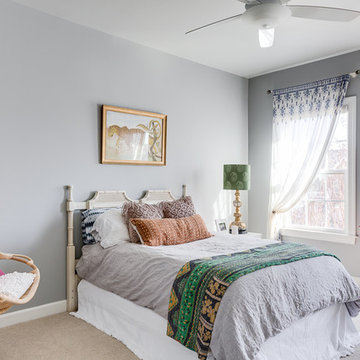
Christy Kosnic
Inspiration pour une grande chambre bohème avec un mur gris, un sol beige et aucune cheminée.
Inspiration pour une grande chambre bohème avec un mur gris, un sol beige et aucune cheminée.
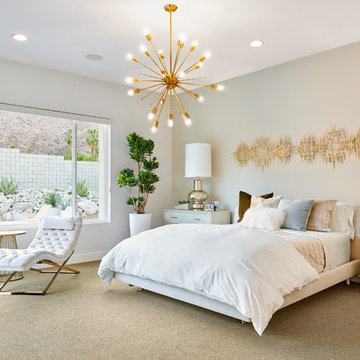
Residence 2 at Skye Palm Springs
Idée de décoration pour une chambre vintage avec un mur beige, aucune cheminée et un sol beige.
Idée de décoration pour une chambre vintage avec un mur beige, aucune cheminée et un sol beige.
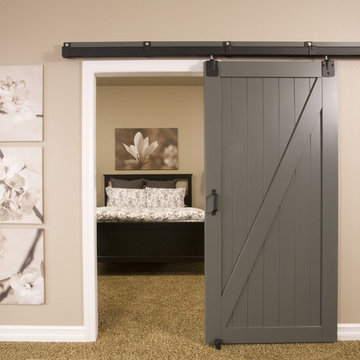
Cette photo montre une chambre avec moquette chic de taille moyenne avec un mur beige et un sol beige.
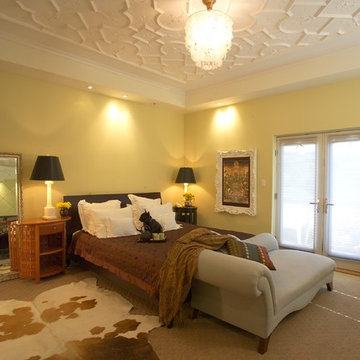
Romance Master Suite
Things soar in the Master Suite, where Jane created an ornate decorative plaster ceiling with extra-wide molding handsomely framing the design where a capiz-shell chandelier punctuates the center, tinkling in the breeze when the room’s French doors are left open. “The best place for a wonderful ceiling is the master bedroom” says Jane. “My clients love to lie in bed and look up at it.” For a touch of unexpected, Jane paired a shiny embroidered silk coverlet with a cowhide rug and warm walls of a hue between chartreuse and lemon.
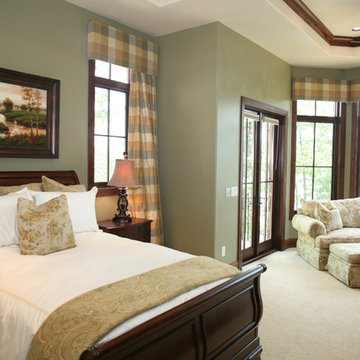
Cette image montre une chambre parentale traditionnelle avec un mur vert et un sol beige.
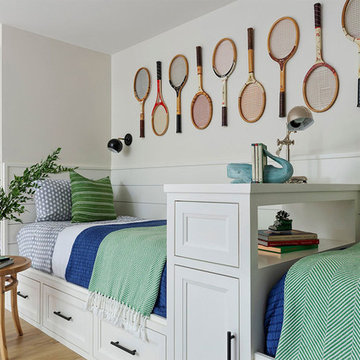
Builder: Vital Habitats, Farrell Building Company
Photography: Spacecrafting
Cette photo montre une chambre d'amis bord de mer avec un mur blanc, parquet clair et un sol beige.
Cette photo montre une chambre d'amis bord de mer avec un mur blanc, parquet clair et un sol beige.
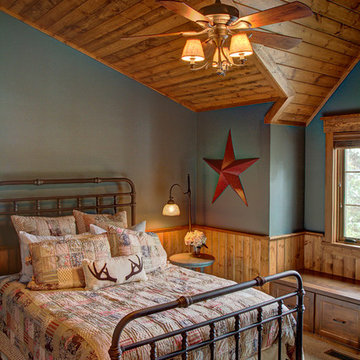
Réalisation d'une chambre avec moquette chalet avec un mur bleu et un sol beige.
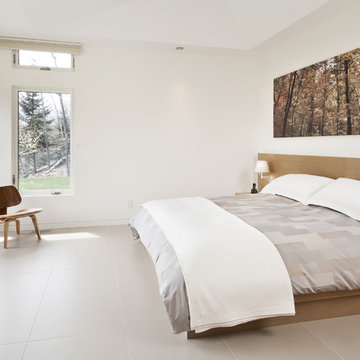
The key living spaces of this mountainside house are nestled in an intimate proximity to a granite outcrop on one side while opening to expansive distant views on the other.
Situated at the top of a mountain in the Laurentians with a commanding view of the valley below; the architecture of this house was well situated to take advantage of the site. This discrete siting within the terrain ensures both privacy from a nearby road and a powerful connection to the rugged terrain and distant mountainscapes. The client especially likes to watch the changing weather moving through the valley from the long expanse of the windows. Exterior materials were selected for their tactile earthy quality which blends with the natural context. In contrast, the interior has been rendered in subtle simplicity to bring a sense of calm and serenity as a respite from busy urban life and to enjoy the inside as a non-competing continuation of nature’s drama outside. An open plan with prismatic spaces heightens the sense of order and lightness.
The interior was finished with a minimalist theme and all extraneous details that did not contribute to function were eliminated. The first principal room accommodates the entry, living and dining rooms, and the kitchen. The kitchen is very elegant because the main working components are in the pantry. The client, who loves to entertain, likes to do all of the prep and plating out of view of the guests. The master bedroom with the ensuite bath, wardrobe, and dressing room also has a stunning view of the valley. It features a his and her vanity with a generous curb-less shower stall and a soaker tub in the bay window. Through the house, the built-in cabinets, custom designed the bedroom furniture, minimalist trim detail, and carefully selected lighting; harmonize with the neutral palette chosen for all finishes. This ensures that the beauty of the surrounding nature remains the star performer.
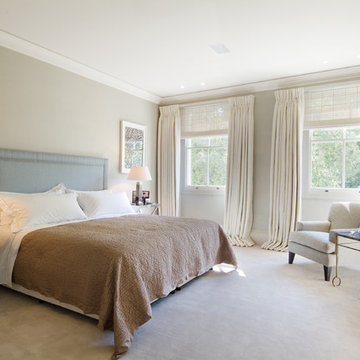
Simply Elegant.
Cette image montre une grande chambre design avec un mur beige, aucune cheminée et un sol beige.
Cette image montre une grande chambre design avec un mur beige, aucune cheminée et un sol beige.
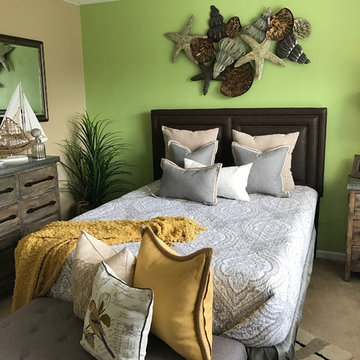
Aménagement d'une chambre avec moquette bord de mer avec un mur vert et un sol beige.
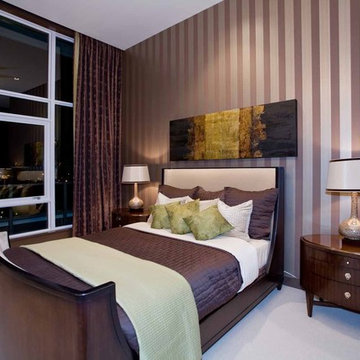
The "Luster of the Pearl” combined the allure of clean lines and redefined traditional silhouettes with texture and opulence. The color palette was fashion-inspired with unexpected color combinations like smokey violet and tiger-eye gold backed with metallic and warm neutrals.
Our design included cosmetic reconstruction of the fireplace, mosaic tile improvements to the kitchen, artistic custom wall finishes, and introduced new materials to the Portland market.
For more about Angela Todd Studios, click here: https://www.angelatoddstudios.com/
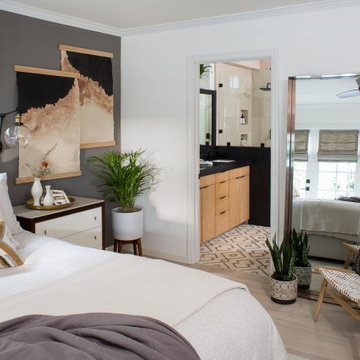
Cette photo montre une chambre parentale scandinave de taille moyenne avec parquet clair, un mur blanc et un sol beige.
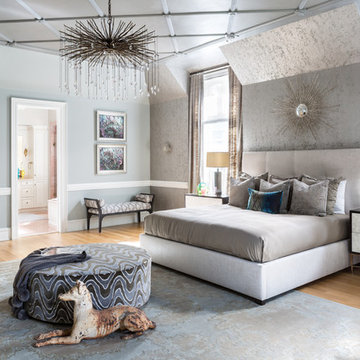
DC Design House 2017
Dreams should about glamour and luxury…
The master bedroom suite is nothing short of dreamy. An elegant hint of glamour sparkles throughout the walls, flows onto the ceiling, and illuminates the space. A cool natural color pallet washes over the suite with a hint of blue embracing you with a curated selection of plush fabrics to create a sense of tranquility. Beading, metals, and Lucite collaborate to bring a contemporary touch to this transitional space.
Photo Credit: Angie Seckinger
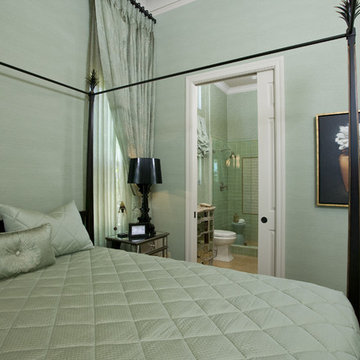
Please visit my website directly by copying and pasting this link directly into your browser: http://www.berensinteriors.com/ to learn more about this project and how we may work together!
This guest bedroom is very calm and tranquil. Guest will want to move right in! Robert Naik Photography.
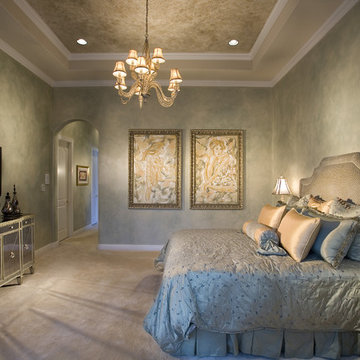
Professional Photography by Craig Denis for Roz Shuster Interior Design, Boca Raton, Fl
Exemple d'une chambre avec moquette chic avec un mur gris et un sol beige.
Exemple d'une chambre avec moquette chic avec un mur gris et un sol beige.
Idées déco de chambres avec un sol beige
1