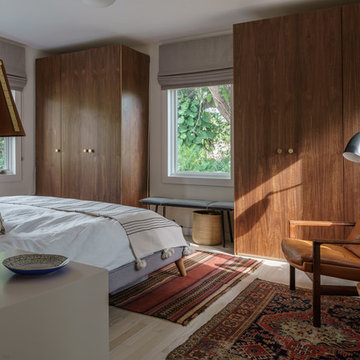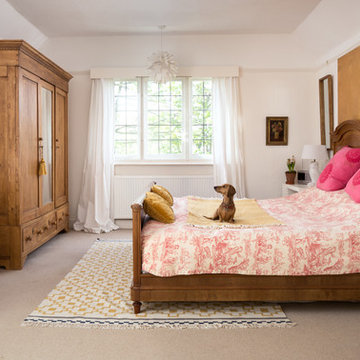Idées déco de chambres avec un sol beige
Trier par :
Budget
Trier par:Populaires du jour
1 - 20 sur 28 photos
1 sur 4

Cette photo montre une chambre avec moquette chic avec un mur bleu, aucune cheminée et un sol beige.
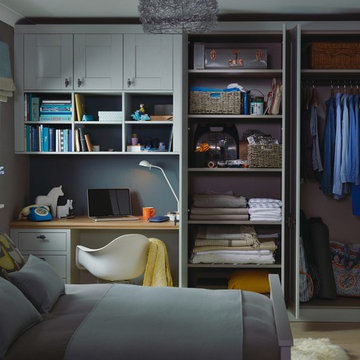
Idées déco pour une petite chambre parentale classique avec un mur vert et un sol beige.
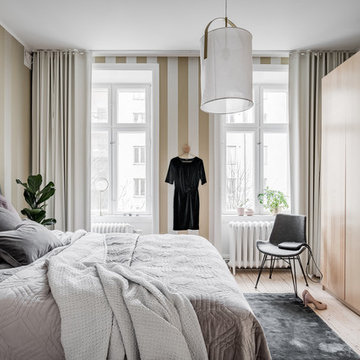
Idée de décoration pour une chambre parentale nordique de taille moyenne avec un mur multicolore, parquet clair et un sol beige.
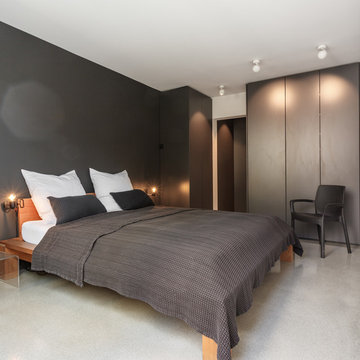
Cette image montre une chambre minimaliste de taille moyenne avec un mur multicolore et un sol beige.
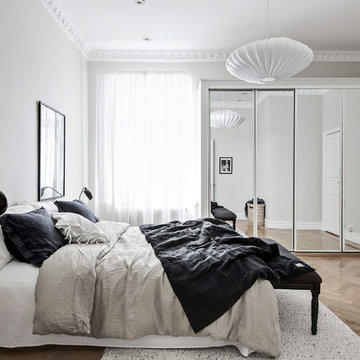
Bjurfors.se/SE360
Idée de décoration pour une chambre parentale grise et noire nordique avec un mur gris, parquet clair et un sol beige.
Idée de décoration pour une chambre parentale grise et noire nordique avec un mur gris, parquet clair et un sol beige.

Cette photo montre une grande chambre chic avec un mur beige et un sol beige.
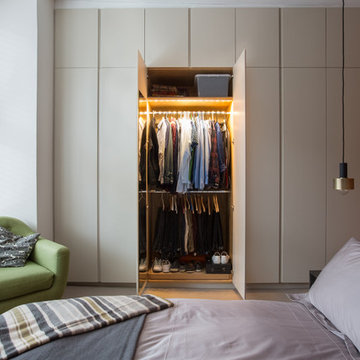
Alex Maguire
Cette image montre une chambre avec moquette design avec un mur marron et un sol beige.
Cette image montre une chambre avec moquette design avec un mur marron et un sol beige.
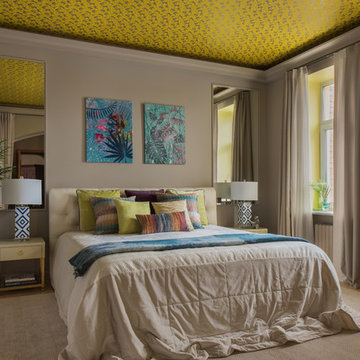
Idée de décoration pour une chambre parentale tradition avec un mur gris, parquet clair et un sol beige.
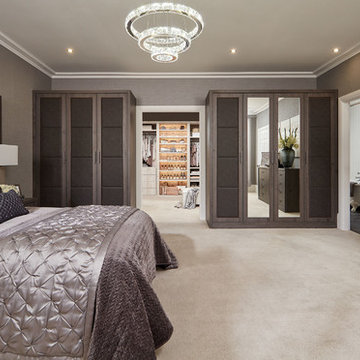
Luxury, intimacy and drama are the inspiration for our Henley bedroom. Opulent, padded doors and headboards combined with the warm, contemporary Anthracite Larch finish and hammered honeycomb motif handles create a sophisticated ambience.
The bespoke fitted wardrobes are finished with sumptuous upholstered fabric panels. Along with these carefully stitched panels, we’ve created this exquisite contemporary headboard with integrated mirrors and bedside cabinets.
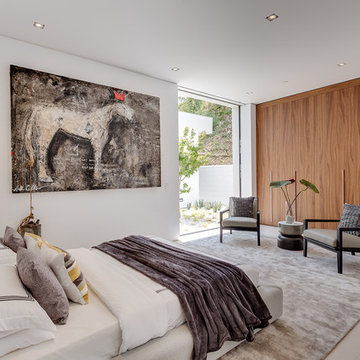
Project Type: Interior & Cabinetry Design
Year Designed: 2016
Location: Beverly Hills, California, USA
Size: 7,500 square feet
Construction Budget: $5,000,000
Status: Built
CREDITS:
Designer of Interior Built-In Work: Archillusion Design, MEF Inc, LA Modern Kitchen.
Architect: X-Ten Architecture
Interior Cabinets: Miton Kitchens Italy, LA Modern Kitchen
Photographer: Katya Grozovskaya
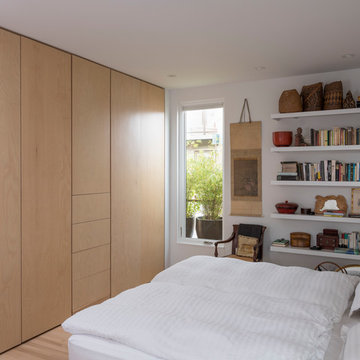
Idée de décoration pour une chambre marine avec un mur blanc, parquet clair, aucune cheminée et un sol beige.
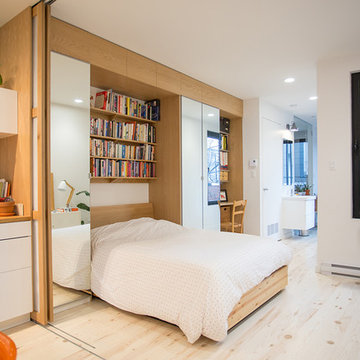
Jack Jérôme
Réalisation d'une chambre design avec un mur blanc, parquet clair et un sol beige.
Réalisation d'une chambre design avec un mur blanc, parquet clair et un sol beige.
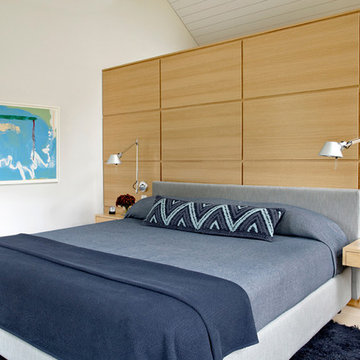
Axis Mundi typically decided not to play by the rules. Instead of de rigeur nautical artifacts, floppy sofas and wicker furniture, the firm responded to Makoid’s all-white interior envelope by injecting rooms with comfortable modern elegance that’s more contemporary Cap Ferrat than Eastern Long Island. Clean furniture silhouettes—from Cassina, Poltrona Frau and B&B Italia—a Massimo Vitali beach scene, a Moooi chandelier and industrial finishes (such as the steel of the fireplace surround and the anodized aluminum of a sleek Bulthaup kitchen) spark a creative tension between indoors and out. The gray palette provides a quiet backdrop for the nature outside, except for the master suite, where custom oak panels and blue shades create a reassuring warmth conducive to sleep.
Size: 1,920 sf
Project Team: John Beckmann, Nick Messerlian and Richard Rosenbloom
Architect: Blaze Makoid Architecture
Contractor: Greg D'Angelo Construction Inc.
Photographer: Mark Roskams
© Axis Mundi Design LLC.
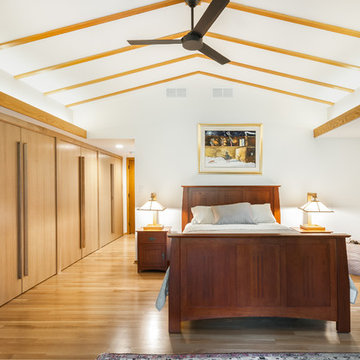
The master suite in this 1970’s Frank Lloyd Wright-inspired home was transformed from open and awkward to clean and crisp. The original suite was one large room with a sunken tub, pedestal sink, and toilet just a few steps up from the bedroom, which had a full wall of patio doors. The roof was rebuilt so the bedroom floor could be raised so that it is now on the same level as the bathroom (and the rest of the house). Rebuilding the roof gave an opportunity for the bedroom ceilings to be vaulted, and wood trim, soffits, and uplighting enhance the Frank Lloyd Wright connection. The interior space was reconfigured to provide a private master bath with a soaking tub and a skylight, and a private porch was built outside the bedroom.
Contractor: Meadowlark Design + Build
Interior Designer: Meadowlark Design + Build
Photographer: Emily Rose Imagery
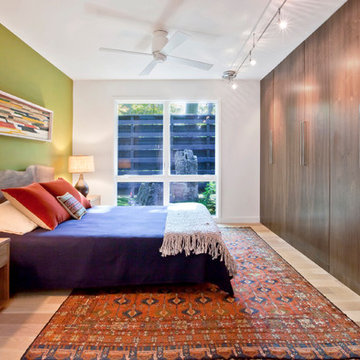
Master Bedroom with Walnut Wardrobe wall and views to Moss Garden - Architecture: HAUS | Architecture For Modern Lifestyles - Interior Architecture: HAUS with Design Studio Vriesman, General Contractor: Wrightworks, Landscape Architecture: A2 Design, Photography: HAUS
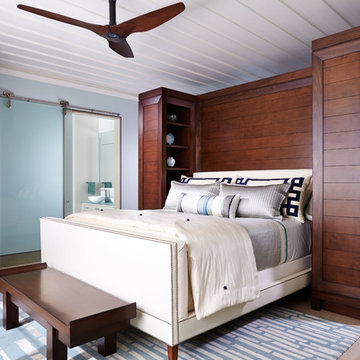
Kim Sargent
Cette photo montre une chambre parentale tendance de taille moyenne avec un mur bleu, parquet clair, aucune cheminée et un sol beige.
Cette photo montre une chambre parentale tendance de taille moyenne avec un mur bleu, parquet clair, aucune cheminée et un sol beige.
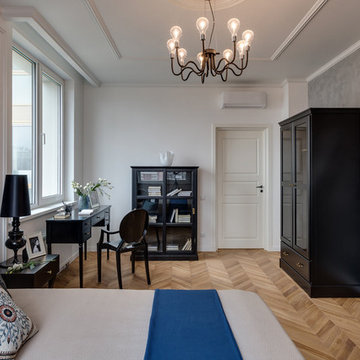
Aménagement d'une chambre parentale classique avec un mur blanc, parquet clair et un sol beige.
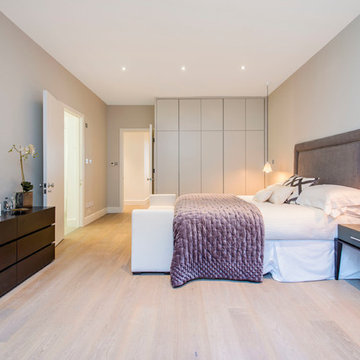
Inspiration pour une chambre parentale traditionnelle avec un mur beige, parquet clair et un sol beige.
Idées déco de chambres avec un sol beige
1
