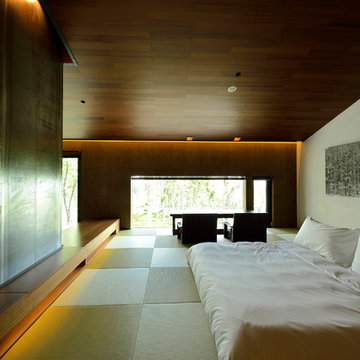Chambre
Trier par :
Budget
Trier par:Populaires du jour
1 - 20 sur 1 225 photos
1 sur 3
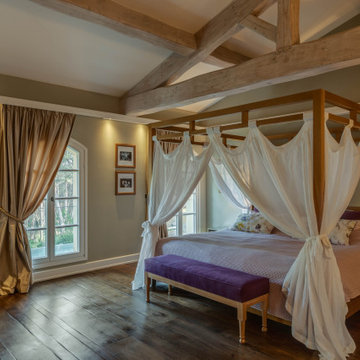
Camera matrimoniale con grande letto a baldacchino,
Idée de décoration pour une chambre parentale méditerranéenne de taille moyenne avec un mur beige, un sol en calcaire, un sol beige et un plafond voûté.
Idée de décoration pour une chambre parentale méditerranéenne de taille moyenne avec un mur beige, un sol en calcaire, un sol beige et un plafond voûté.
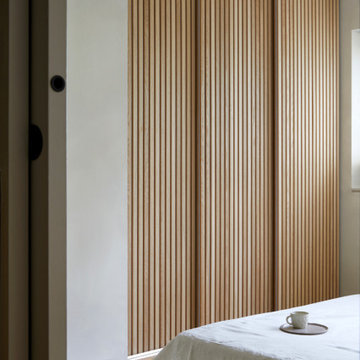
Idée de décoration pour une petite chambre parentale asiatique avec un sol de tatami et un sol vert.

Réalisation d'une très grande chambre parentale minimaliste avec un mur gris, un sol en calcaire et un sol beige.
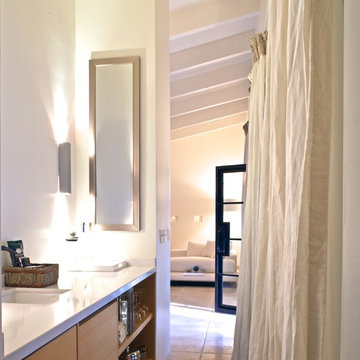
This retreat was designed with separate Women's and Men's private areas. The Women's Bathroom & Closet a large, inviting space for rejuvenation and peace. The Men's Bedroom & Bar a place of relaxation and warmth. The Lounge, an expansive area with a welcoming view of nature.
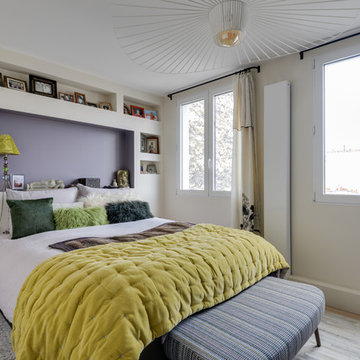
Rénovation d'une chambre parentale, Suspension vertigo petite friture
Cette photo montre une chambre tendance avec un mur blanc, un sol en calcaire, aucune cheminée et un sol beige.
Cette photo montre une chambre tendance avec un mur blanc, un sol en calcaire, aucune cheminée et un sol beige.
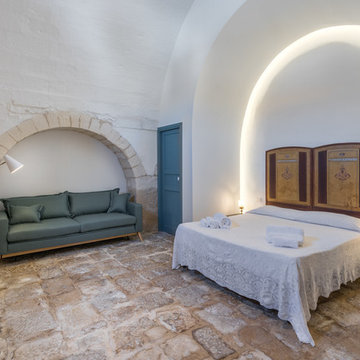
Country villa nella campagna ragusana
Exemple d'une grande chambre parentale méditerranéenne avec un mur blanc, un sol en calcaire et un sol beige.
Exemple d'une grande chambre parentale méditerranéenne avec un mur blanc, un sol en calcaire et un sol beige.
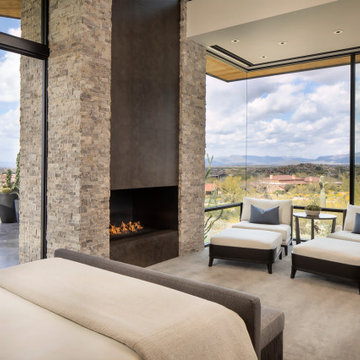
The master suite, with pocketing glass doors, seamlessly connects to outdoor patio space. A custom fireplace offers warmth while the views take your breath away.
Estancia Club
Builder: Peak Ventures
Interior Designer: Ownby Design
Photography: Jeff Zaruba
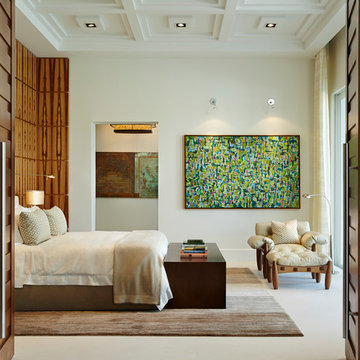
Cette photo montre une chambre parentale tendance avec un mur blanc et un sol en calcaire.
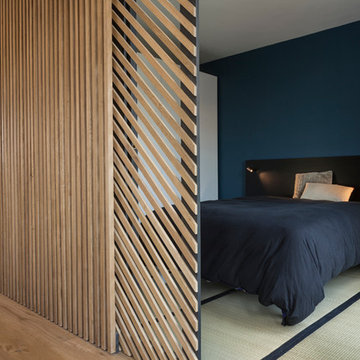
Pascal Otlinghaus
Inspiration pour une chambre parentale design de taille moyenne avec un mur bleu, un sol de tatami, aucune cheminée et un sol blanc.
Inspiration pour une chambre parentale design de taille moyenne avec un mur bleu, un sol de tatami, aucune cheminée et un sol blanc.
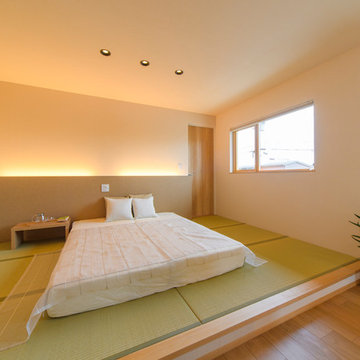
Exemple d'une chambre asiatique de taille moyenne avec un mur blanc, un sol de tatami et un sol vert.
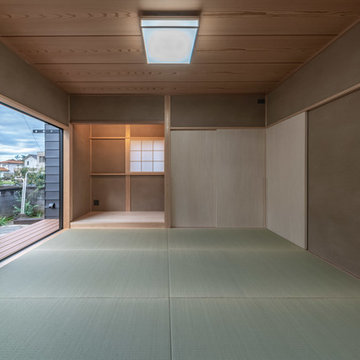
Cette photo montre une chambre parentale asiatique de taille moyenne avec un mur beige, un sol de tatami et un sol bleu.
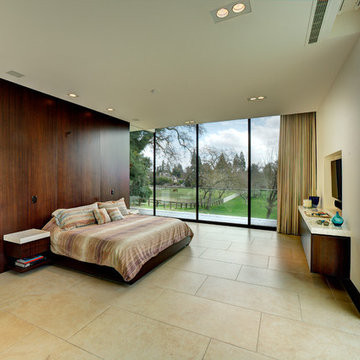
Cette image montre une grande chambre parentale minimaliste avec un mur blanc, un sol en calcaire, aucune cheminée et un sol beige.
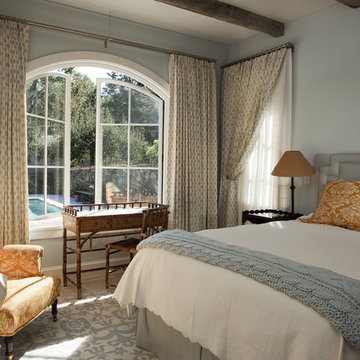
It’s an oft-heard design objective among folks building or renovating a home these days: “We want to bring the outdoors in!” Indeed, visually or spatially connecting the interior of a home with its surroundings is a great way to make spaces feel larger, improve daylight levels and, best of all, embrace Nature. Most of us enjoy being outside, and when we get a sense of that while inside it has a profoundly positive effect on the experience of being at home.
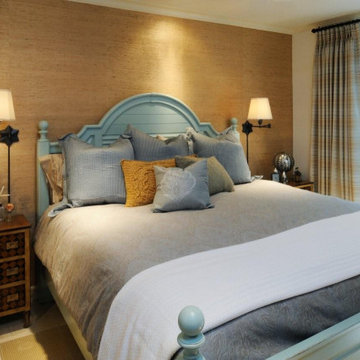
Idée de décoration pour une petite chambre parentale avec un mur marron, un sol en calcaire, un sol beige et du papier peint.
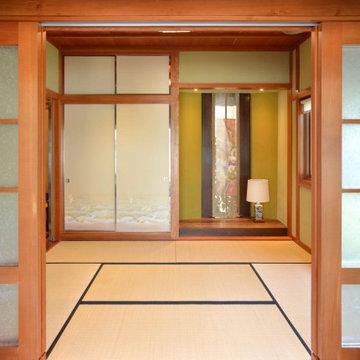
Japanese Guest Room. The Ryokan styled Japanese guest suite, based on a traditional Japanese inn, provides for hosting guests overnight. The floor consists of tatami mats upon which futon bed rolls are spread out at night. Adjacent to it is a bathroom suite with Ofuro tub, an ante area, an enclosed seating porch, and a private outdoor deck with Japanese garden. The remarkable craftsmanship of the custom fabricated woodwork is highlighted throughout.
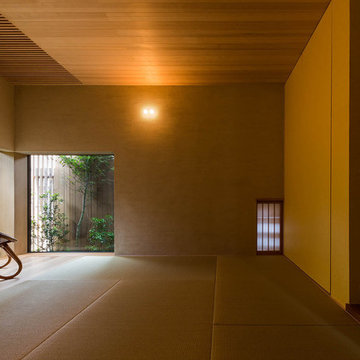
ゲストルームとして使われる和室
板塀で囲い取られた小さな庭を眺める
撮影:平野和司
Cette photo montre une chambre asiatique avec un mur beige et un sol de tatami.
Cette photo montre une chambre asiatique avec un mur beige et un sol de tatami.
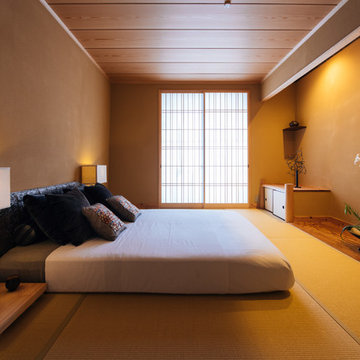
和室 寝室仕様。
Cette image montre une chambre parentale asiatique avec un mur beige, un sol de tatami et un sol beige.
Cette image montre une chambre parentale asiatique avec un mur beige, un sol de tatami et un sol beige.
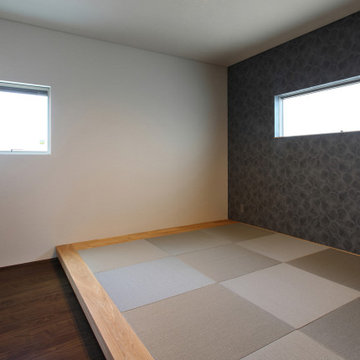
庭住の舎|Studio tanpopo-gumi
撮影|野口 兼史
豊かな自然を感じる中庭を内包する住まい。日々の何気ない日常を 四季折々に 豊かに・心地良く・・・
畳の小上がりの寝室 扉の奥は 書斎スペース。
Exemple d'une chambre parentale moderne de taille moyenne avec un mur gris, un sol de tatami, aucune cheminée, un sol marron, un plafond en papier peint et du papier peint.
Exemple d'une chambre parentale moderne de taille moyenne avec un mur gris, un sol de tatami, aucune cheminée, un sol marron, un plafond en papier peint et du papier peint.
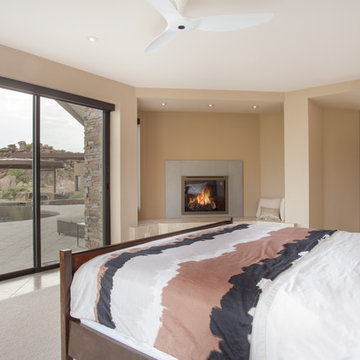
Spacious open master bedroom featuring a sitting alcove with gas fireplace, large glass sliders to take advantage of the back yard views.
Photo by Robinette Architects, Inc.
1
