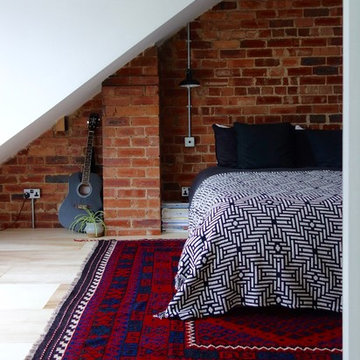Idées déco de chambres avec un sol en contreplaqué et un sol de tatami
Trier par :
Budget
Trier par:Populaires du jour
1 - 20 sur 1 839 photos
1 sur 3
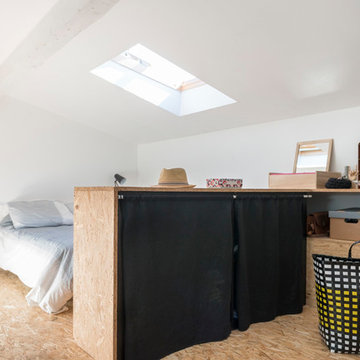
crédit photo:Julien Fernandez
Idée de décoration pour une chambre blanche et bois nordique avec un mur blanc, un sol en contreplaqué et un sol beige.
Idée de décoration pour une chambre blanche et bois nordique avec un mur blanc, un sol en contreplaqué et un sol beige.
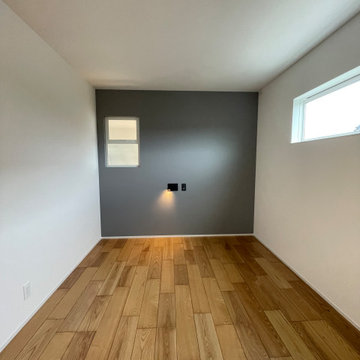
Exemple d'une chambre parentale scandinave de taille moyenne avec un mur gris, un sol en contreplaqué, un sol marron, un plafond en papier peint et du papier peint.
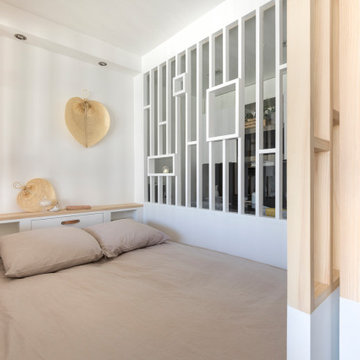
Conception d'un espace nuit sur-mesure semi-ouvert (claustra en bois massif), avec rangements dissimulés et table de repas escamotable. Travaux comprenant également le nouvel aménagement d'un salon personnalisé et l'ouverture de la cuisine sur la lumière naturelle de l'appartement de 30m2. Papier peint "Bain 1920" @PaperMint, meubles salon Pomax, chaises salle à manger Sentou Galerie, poignées de meubles Ikea.
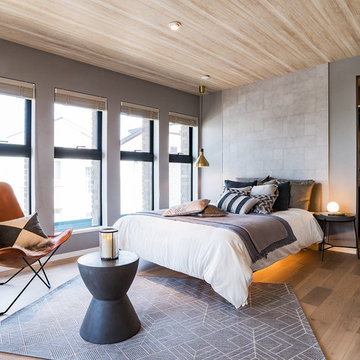
Aménagement d'une chambre classique avec un mur gris, un sol marron et un sol en contreplaqué.

Learn more about this project and many more at
www.branadesigns.com
Inspiration pour une chambre parentale minimaliste de taille moyenne avec un mur multicolore, un sol en contreplaqué, une cheminée ribbon, un manteau de cheminée en pierre et un sol beige.
Inspiration pour une chambre parentale minimaliste de taille moyenne avec un mur multicolore, un sol en contreplaqué, une cheminée ribbon, un manteau de cheminée en pierre et un sol beige.
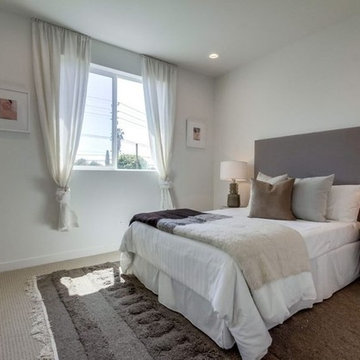
Candy
Cette image montre une chambre parentale design de taille moyenne avec un mur blanc, un sol en contreplaqué, aucune cheminée et un sol beige.
Cette image montre une chambre parentale design de taille moyenne avec un mur blanc, un sol en contreplaqué, aucune cheminée et un sol beige.
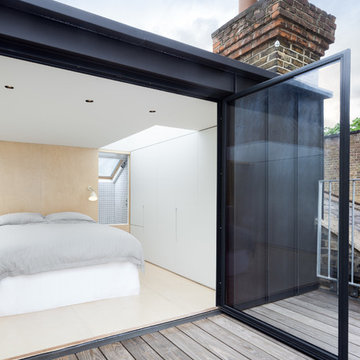
The initially unpromising attic was transformed into a light-filled space with views of the sky and surrounding rooftops. It is comprised of a master bedroom and bathroom, whilst a full height glass door leads from the bedroom to a small terrace.
Photography: Ben Blossom
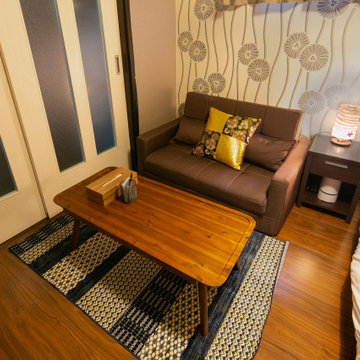
Exemple d'une petite chambre parentale asiatique avec un mur blanc, un sol en contreplaqué, aucune cheminée, un sol marron, un plafond en papier peint et du papier peint.
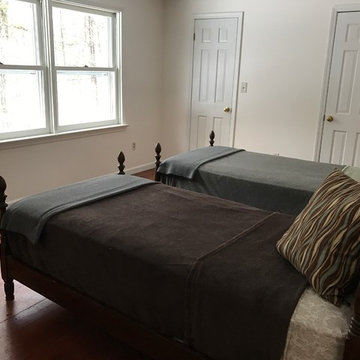
Aménagement d'une chambre d'amis classique de taille moyenne avec un mur blanc, un sol en contreplaqué et aucune cheminée.
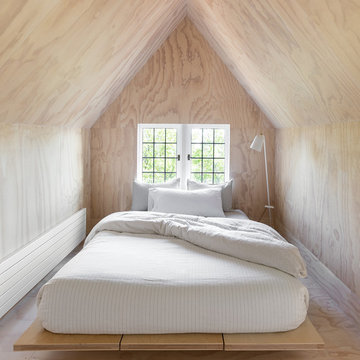
Photo by: Haris Kenjar
Cette photo montre une petite chambre d'amis scandinave avec un sol en contreplaqué, un mur beige, aucune cheminée et un sol beige.
Cette photo montre une petite chambre d'amis scandinave avec un sol en contreplaqué, un mur beige, aucune cheminée et un sol beige.
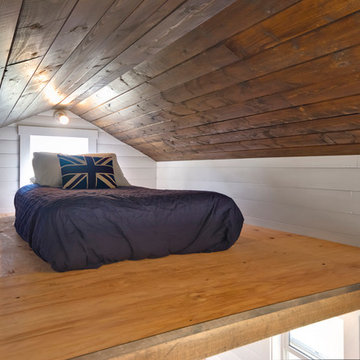
James Alfred Photography
Exemple d'une petite chambre mansardée ou avec mezzanine bord de mer avec un mur blanc, un sol en contreplaqué et aucune cheminée.
Exemple d'une petite chambre mansardée ou avec mezzanine bord de mer avec un mur blanc, un sol en contreplaqué et aucune cheminée.
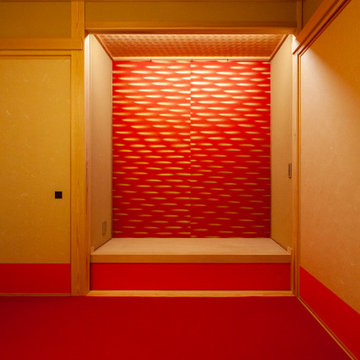
和室には銀閣寺の東求堂を模した床の間を設えています。
床の間の開口は引き込み襖を引き出せば、正月等の晴れの空間の床の間の壁になります。
Réalisation d'une chambre d'amis asiatique de taille moyenne avec un mur rouge, un sol de tatami, aucune cheminée et un sol rouge.
Réalisation d'une chambre d'amis asiatique de taille moyenne avec un mur rouge, un sol de tatami, aucune cheminée et un sol rouge.
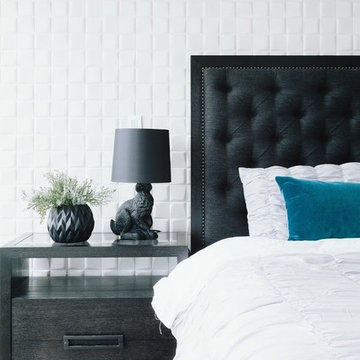
Bedroom Design at Pacific Rim Hotel Residence Designed by Linhan Design.
Wide and sleek side table in shade of black contracting the white paneled wall.
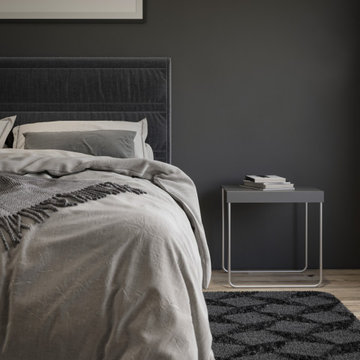
Inspiration pour une chambre parentale asiatique de taille moyenne avec un mur noir, un sol en contreplaqué, une cheminée d'angle, un manteau de cheminée en carrelage, un sol jaune et un plafond à caissons.
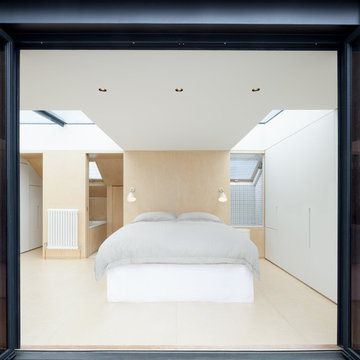
Planning restrictions meant the existing roofline had to be maintained, leaving limited usable space and a low ceiling height.
In the master bedroom, two strategically placed skylights provide the extra headroom that was needed.
Photography: Ben Blossom
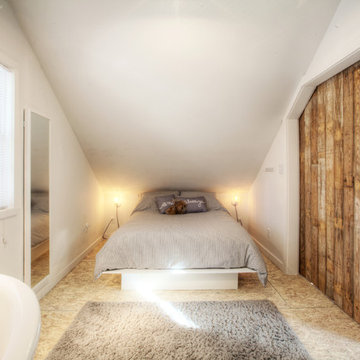
Carriage House loft bedroom shares space directly with open bathroom with barn door separation from loft kitchen/living space - Interior Architecture: HAUS | Architecture + BRUSFO - Construction Management: WERK | Build - Photo: HAUS | Architecture
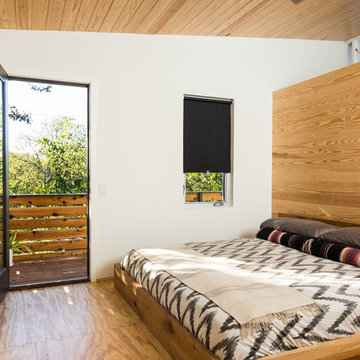
Cette photo montre une chambre parentale tendance de taille moyenne avec un mur blanc, un sol en contreplaqué et un sol marron.
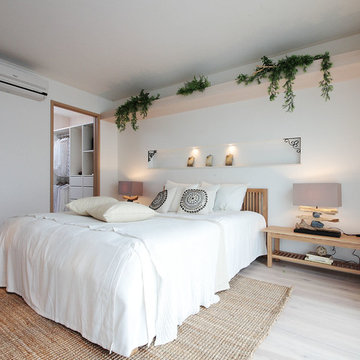
Aménagement d'une chambre asiatique avec un mur blanc, un sol beige et un sol en contreplaqué.
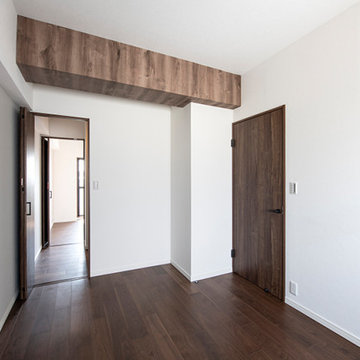
Idée de décoration pour une grande chambre parentale urbaine avec un mur blanc, un sol en contreplaqué, un sol marron, un plafond en papier peint et du papier peint.
Idées déco de chambres avec un sol en contreplaqué et un sol de tatami
1
