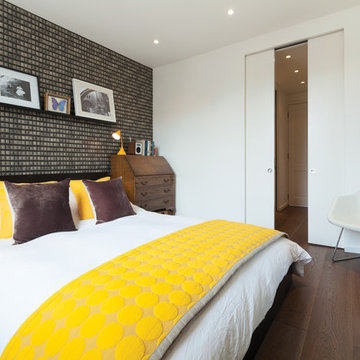Idées déco de chambres avec un sol en bois brun
Trier par :
Budget
Trier par:Populaires du jour
1 - 20 sur 33 photos
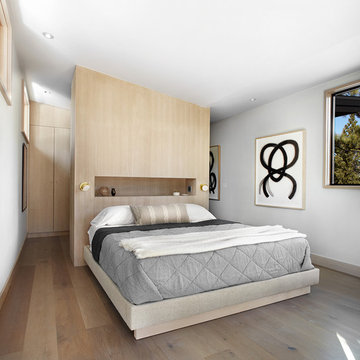
Lisa Petrole Photography
Cette photo montre une chambre d'amis tendance avec un mur gris et un sol en bois brun.
Cette photo montre une chambre d'amis tendance avec un mur gris et un sol en bois brun.
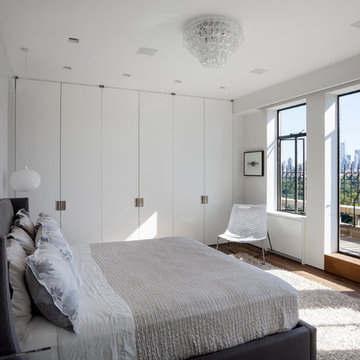
Rusk Renovations Inc.: Contractor,
Felicitas Oefelien: Interior Designer,
Matthew Baird: Architect,
Elizabeth Felicella: Photographer
Inspiration pour une chambre design de taille moyenne avec un mur blanc et un sol en bois brun.
Inspiration pour une chambre design de taille moyenne avec un mur blanc et un sol en bois brun.
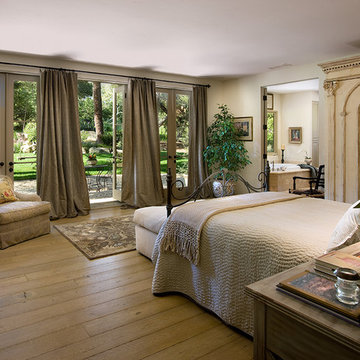
Exemple d'une chambre parentale chic avec un mur blanc, un sol en bois brun et aucune cheminée.
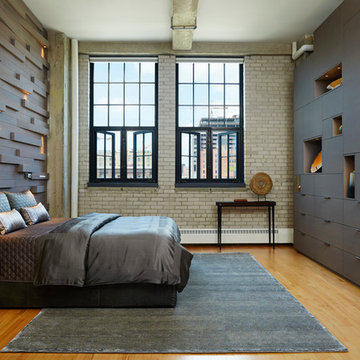
Varying the pattern of the wall installation and the texture of the wood itself provides a counterpoint to the cabinetry on the other side of the room and creates a beautiful backdrop for the client’s displayed artwork.
Alyssa Lee Photography
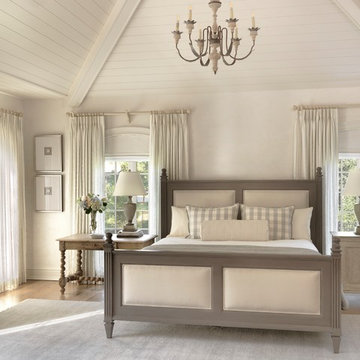
Alise O'Brien
Exemple d'une chambre parentale romantique avec un mur beige et un sol en bois brun.
Exemple d'une chambre parentale romantique avec un mur beige et un sol en bois brun.
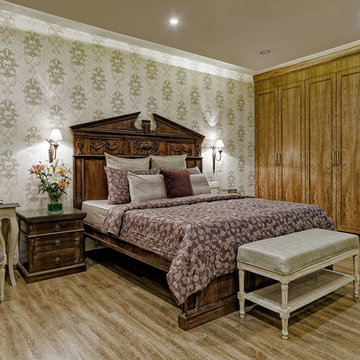
Exemple d'une chambre chic de taille moyenne avec un sol marron, un mur beige et un sol en bois brun.
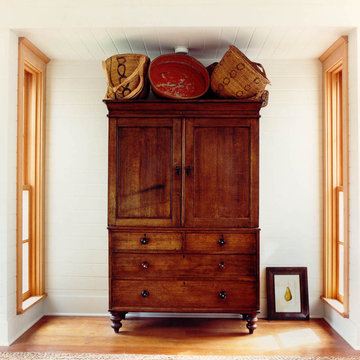
Réalisation d'une chambre sud-ouest américain avec un mur blanc et un sol en bois brun.
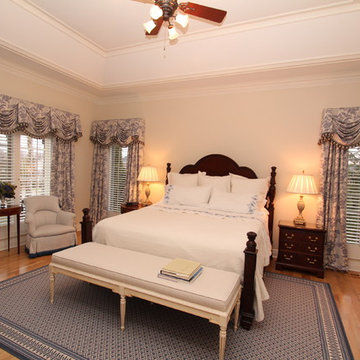
French Country Bedroom in Greystone
Cette image montre une chambre parentale traditionnelle avec un mur beige, un sol en bois brun et aucune cheminée.
Cette image montre une chambre parentale traditionnelle avec un mur beige, un sol en bois brun et aucune cheminée.
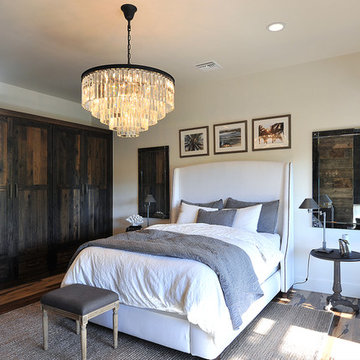
Restoration Hardware Chandelier
Réalisation d'une chambre chalet avec un mur blanc et un sol en bois brun.
Réalisation d'une chambre chalet avec un mur blanc et un sol en bois brun.
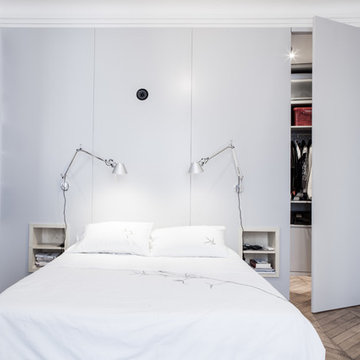
Stéphane Déroussant
Cette image montre une chambre parentale design de taille moyenne avec un mur gris, un sol en bois brun, une cheminée standard et un manteau de cheminée en pierre.
Cette image montre une chambre parentale design de taille moyenne avec un mur gris, un sol en bois brun, une cheminée standard et un manteau de cheminée en pierre.
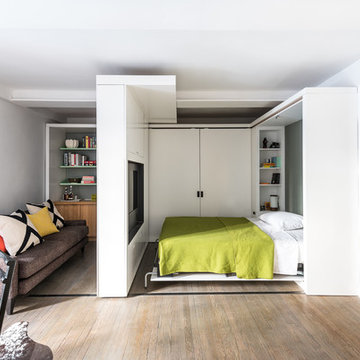
A motorized sliding element creates distinct spaces within a compact 390 sf Manhattan apartment. Fully extended, a bedroom space is create behind the sliding element. The television rotates 360 degrees for view from the living room or the bedroom. A built-in nightstand with power and bookshelves is tucked into the bed opening.
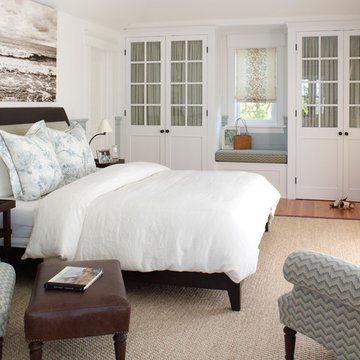
Aménagement d'une chambre parentale bord de mer de taille moyenne avec un mur blanc, un sol en bois brun, aucune cheminée et un sol marron.
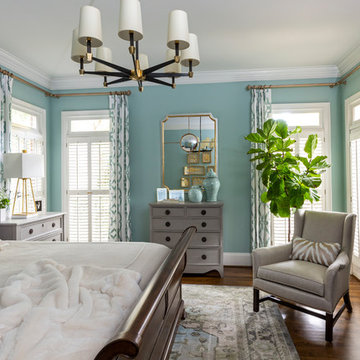
Idée de décoration pour une chambre parentale tradition avec un mur bleu, un sol en bois brun et aucune cheminée.
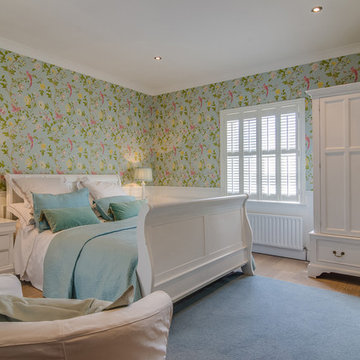
Gary Quigg Photography
Cette image montre une grande chambre d'amis avec un mur multicolore et un sol en bois brun.
Cette image montre une grande chambre d'amis avec un mur multicolore et un sol en bois brun.
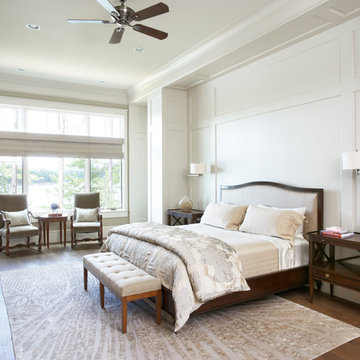
Rachael Boling
Réalisation d'une chambre parentale marine avec un mur blanc, un sol en bois brun et aucune cheminée.
Réalisation d'une chambre parentale marine avec un mur blanc, un sol en bois brun et aucune cheminée.
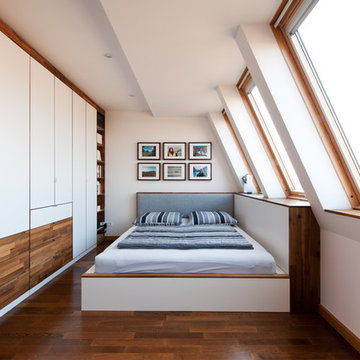
Phil Dera
Idées déco pour une chambre contemporaine de taille moyenne avec un mur blanc, un sol en bois brun et aucune cheminée.
Idées déco pour une chambre contemporaine de taille moyenne avec un mur blanc, un sol en bois brun et aucune cheminée.

Photography by Adam Letch - www.adamletch.com
This client wanted to convert their loft space into a master bedroom suite. The floor originally was three small bedrooms and a bathroom. We removed all internal walls and I redesigned the space to include a living area, bedroom and open plan bathroom. I designed glass cubicles for the shower and WC as statement pieces and to make the most of the space under the eaves. I also positioned the bed in the middle of the room which allowed for full height fitted joinery to be built behind the headboard and easily accessed. Beams and brickwork were exposed. LED strip lighting and statement pendant lighting introduced. The tiles in the shower enclosure and behind the bathtub were sourced from Domus in Islington and were chosen to compliment the copper fittings.
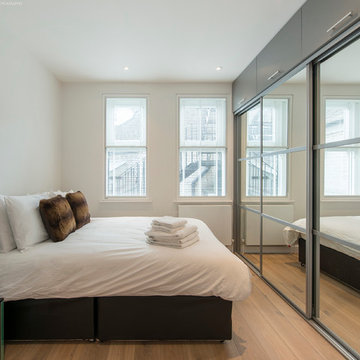
Another State Of Mind Photography
Cette image montre une chambre parentale design avec un mur blanc et un sol en bois brun.
Cette image montre une chambre parentale design avec un mur blanc et un sol en bois brun.
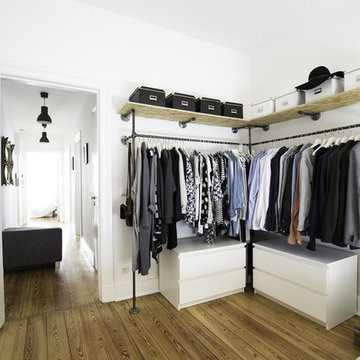
© Peter Müller
Cette image montre une chambre parentale urbaine de taille moyenne avec un mur blanc, un sol en bois brun, aucune cheminée et un sol marron.
Cette image montre une chambre parentale urbaine de taille moyenne avec un mur blanc, un sol en bois brun, aucune cheminée et un sol marron.
Idées déco de chambres avec un sol en bois brun
1
