Idées déco de chambres avec un mur marron et parquet clair
Trier par :
Budget
Trier par:Populaires du jour
1 - 20 sur 947 photos
1 sur 3
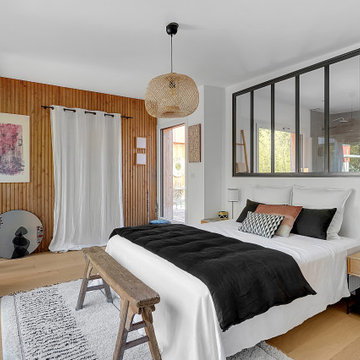
Inspiration pour une chambre design en bois avec un mur marron, parquet clair et un sol beige.
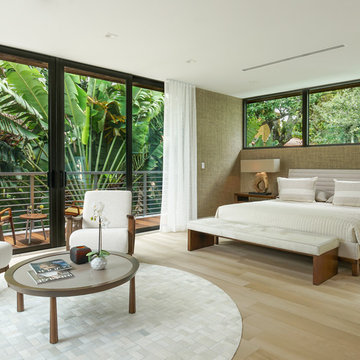
Cette image montre une chambre parentale design de taille moyenne avec un mur marron, parquet clair et un sol beige.
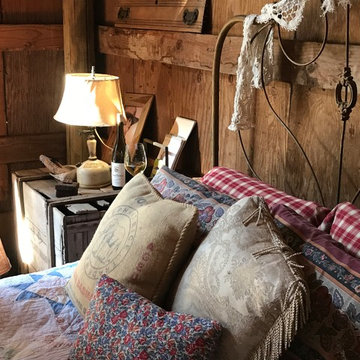
Fun with re-purposing a barn stall into a rustic guest bedroom.
Inspiration pour une petite chambre d'amis chalet avec un mur marron, parquet clair et un sol marron.
Inspiration pour une petite chambre d'amis chalet avec un mur marron, parquet clair et un sol marron.
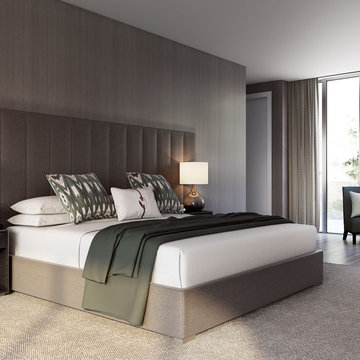
Inspiration pour une grande chambre parentale design avec un mur marron, parquet clair et un sol marron.
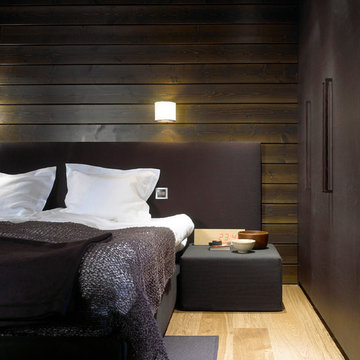
Woodnotes 2017 Collection.
Available through Linea, Inc. in Los Angeles.
Idée de décoration pour une chambre parentale minimaliste de taille moyenne avec un mur marron, parquet clair et aucune cheminée.
Idée de décoration pour une chambre parentale minimaliste de taille moyenne avec un mur marron, parquet clair et aucune cheminée.
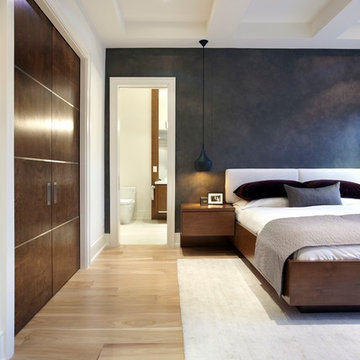
Clean, sharp lines are featured in this contemporary master bedroom.
Idée de décoration pour une grande chambre parentale minimaliste avec un mur marron et parquet clair.
Idée de décoration pour une grande chambre parentale minimaliste avec un mur marron et parquet clair.
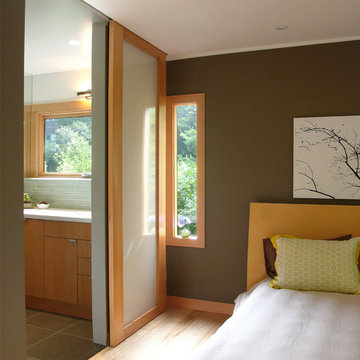
tamalpais house, david yama® photograph
Aménagement d'une grande chambre parentale asiatique avec un mur marron, parquet clair, aucune cheminée et un sol beige.
Aménagement d'une grande chambre parentale asiatique avec un mur marron, parquet clair, aucune cheminée et un sol beige.
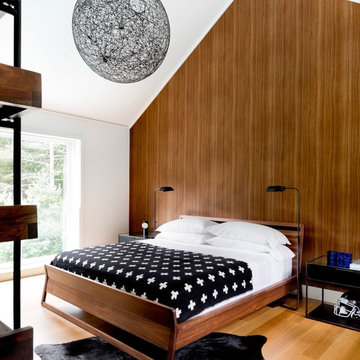
Rikki Snyder
Aménagement d'une chambre d'amis moderne avec un mur marron, parquet clair et un sol beige.
Aménagement d'une chambre d'amis moderne avec un mur marron, parquet clair et un sol beige.
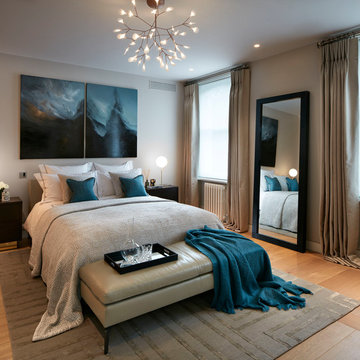
Photography by Koldo&Co.
Aménagement d'une chambre classique de taille moyenne avec un mur marron, parquet clair et un sol beige.
Aménagement d'une chambre classique de taille moyenne avec un mur marron, parquet clair et un sol beige.
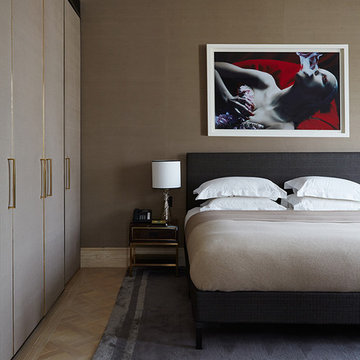
Cette photo montre une grande chambre parentale tendance avec un mur marron, parquet clair et un sol beige.
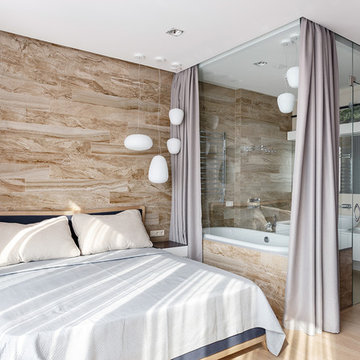
Cette photo montre une chambre parentale tendance avec un mur marron, parquet clair et un sol beige.
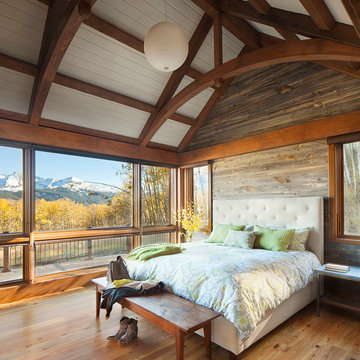
When full-time Massachusetts residents contemplate building a second home in Telluride, Colorado the question immediately arises; does it make most sense to hire a regionally based Rocky Mountain architect or a sea level architect conveniently located for all of the rigorous collaboration required for successful bespoke home design. Determined to prove the latter true, Siemasko + Verbridge accompanied the potential client as they scoured the undulating Telluride landscape in search of the perfect house site.
The selected site’s harmonious balance of untouched meadow rising up to meet the edge of an aspen grove and the opposing 180 degree view of Wilson’s Range spoke to everyone. A plateau just beyond a fork in the meadow provided a natural flatland, requiring little excavation and yet the right amount of upland slope to capture the views. The intrinsic character of the site was only enriched by an elk trail and snake-rail fence.
Establishing the expanse of Wilson’s range would be best served by rejecting the notion of selected views, the central sweeping curve of the roof inverts a small saddle in the range with which it is perfectly aligned. The soaring wave of custom windows and the open floor plan make the relatively modest house feel sizable despite its footprint of just under 2,000 square feet. Officially a two bedroom home, the bunk room and loft allow the home to comfortably sleep ten, encouraging large gatherings of family and friends. The home is completely off the grid in response to the unique and fragile qualities of the landscape. Great care was taken to respect the regions vernacular through the use of mostly native materials and a palette derived from the terrain found at 9,820 feet above sea level.
Photographer: Gibeon Photography
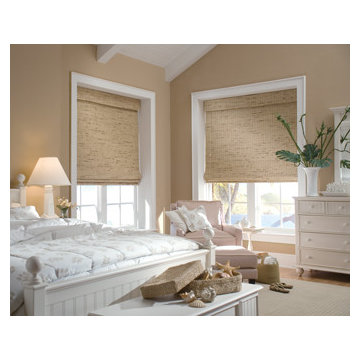
Beautiful Hunter Douglas Provenance Woven Wood blinds perfectly complement the light airy ambiance of the room.
Cette photo montre une chambre d'amis chic de taille moyenne avec un mur marron, parquet clair et aucune cheminée.
Cette photo montre une chambre d'amis chic de taille moyenne avec un mur marron, parquet clair et aucune cheminée.
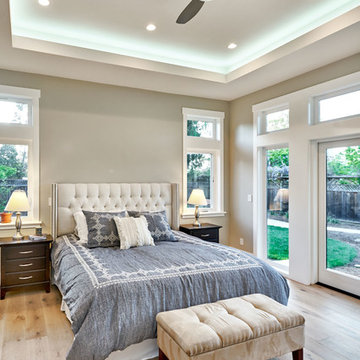
Idées déco pour une chambre parentale classique de taille moyenne avec un mur marron, parquet clair, aucune cheminée et un sol marron.
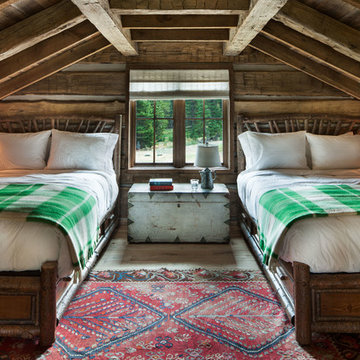
David O Marlow
Exemple d'une chambre d'amis montagne avec un mur marron, parquet clair et un sol beige.
Exemple d'une chambre d'amis montagne avec un mur marron, parquet clair et un sol beige.
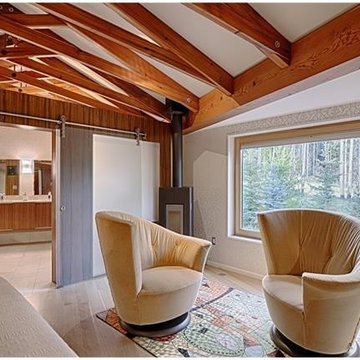
Idées déco pour une grande chambre parentale moderne avec un mur marron, parquet clair, aucune cheminée et un sol beige.
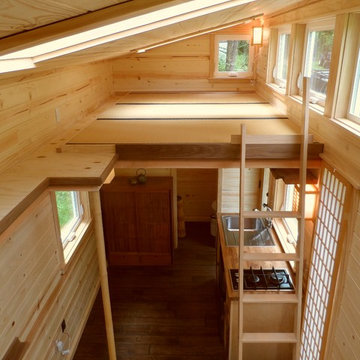
Idées déco pour une petite chambre mansardée ou avec mezzanine asiatique avec un mur marron et parquet clair.
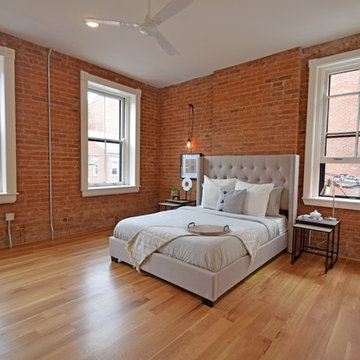
Cette image montre une grande chambre parentale urbaine avec un mur marron, parquet clair et un sol marron.
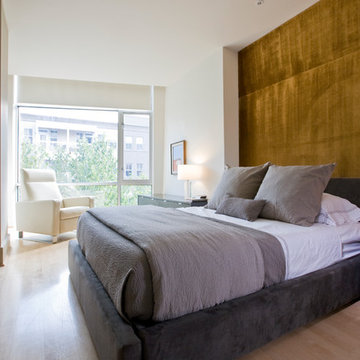
Ernesto Santalla was approached to create a new home for two Washington, DC lawyers wishing to downsize their living space. The move took them from a row house in Washington's historic Dupont Circle neighborhood to a two bedroom apartment in the vibrant, up-and-coming U Street Corridor. Our task was to transform a rather plain and generic apartment into a custom, sophisticated space in a few strategic moves. Ceiling details serve to define functional areas of the living space without creating divisions. Changing some doors from wood to frosted glass, creates a sense of continuity between spaces, and allows light to travel between spaces. Lighting was inserted strategically, to enhance certain functions of the home. The kitchen was partially enclosed with a plane of frosted glass to create visual separation from the main living space while still allowing natural light to filter in from the expansive wall of floor-to-ceiling windows. Color was used to reinforce the architectural intent and simplify spaces, such as the entry, which as many doors and frames. Furniture was selected to blend with the client's collection of heirloom pieces, creating a sophisticated juxtaposition. Statement pieces like a ceiling light from Viabizzuno create impact while maintaining the visual simplicity of our minimal approach.
Photography by Geoffrey Hodgdon
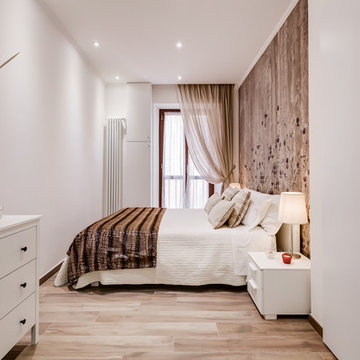
Luca Tranquilli - www.lucatranquilli.com
Idées déco pour une petite chambre d'amis contemporaine avec un mur marron, parquet clair et un sol marron.
Idées déco pour une petite chambre d'amis contemporaine avec un mur marron, parquet clair et un sol marron.
Idées déco de chambres avec un mur marron et parquet clair
1