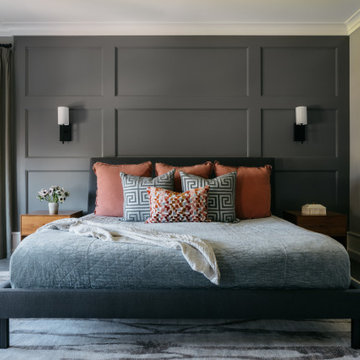Idées déco de chambres avec parquet foncé et différents designs de plafond
Trier par :
Budget
Trier par:Populaires du jour
1 - 20 sur 1 852 photos
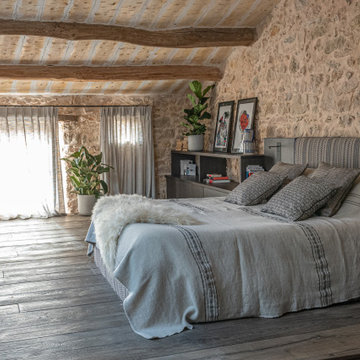
Espace couchage sous la charpente avec son plafond provençal et ses murs en pierres restaurées. Parquet massif équipé d'un chauffage au sol. Tête de lit et linéaire de rangement réalisés sur mesures.

''Are you lost in your dreams? Stay lost...''
Inspiration pour une chambre design avec un mur gris, parquet foncé et un sol marron.
Inspiration pour une chambre design avec un mur gris, parquet foncé et un sol marron.
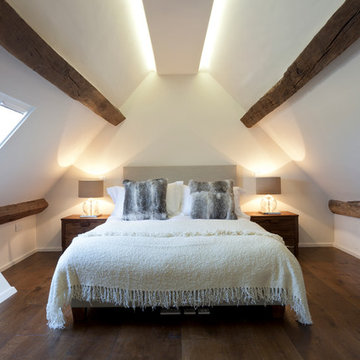
Graham Gaunt
Inspiration pour une chambre design avec un mur blanc, parquet foncé et aucune cheminée.
Inspiration pour une chambre design avec un mur blanc, parquet foncé et aucune cheminée.

This room starts with a feature wall of a metallic ombre grasscloth wallcovering in gold, silver and gray tones. This wallcovering is the backdrop for a beautifully upholstered gray velvet bed with a tufted headboard and some nailhead detailing on the sides. The layered luxurious bedding has a coverlet with a little bit of glam and a beautiful throw at the foot of the bed. The shams and throw pillows add a touch of glam, as well. We took the clients allergies into account with this bedding and selected something not only gorgeous but can be machine washed, as well. The custom rug has an eye-catching geometric pattern that makes a graphic statement. The quatrefoil Moroccan trellis has a lustrous finish with a tone on tone beige wool accent combining durable yet plush feel under foot.
The three geometric shaped benches at the foot of the bed, give a modern twist and add sophistication to this space. We added crown molding with a channel for RGB lighting that can be switched to many different colors.
The whimsical polished nickel chandelier in the middle of the tray ceiling and above the bed adds some sparkle and elegance to the space. The onyx oak veneer dresser and coordinating nightstands provide not only functional storage but an elegant visual anchor to this large master bedroom. The nightstands each have a beautiful bedside lamp made of crystal and champagne glass. There is a wall hung water fountain above the dresser that has a black slate background with lighting and a Java trim with neutral rocks in the bottom tray. The sound of water brings a relaxing quality to this space while also being mesmerized by the fireplace across from the foot of the bed. This new linear fireplace was designed with the ultimate relaxation space in mind. The sounds of water and the warmth and visual of fire sets the tone. The wall where the fireplace is was just a flat, blank wall. We gave it some dimension by building part of it out from the wall and used a reeded wood veneer that was a hint darker than the floors. A shallow quartz hearth that is floating above the floor was fabricated to match the beverage countertop and the mantle atop this feature. Her favorite place to lounge is a chaise with a soft and inviting low profile in a natural colored fabric with a plush feather down cushion. With its relaxed tailoring, it presents a serene, sophisticated look. His coordinating chair and ottoman brings a soft touch to this luxe master bedroom. The contrast stitching brings a unique design detail to these pieces. They are both perfect spots to have a cup of coffee and work on your next travel adventure details or enjoy a glass of wine in the evening with the perfect book. His side table is a round white travertine top with a platinum metal base. Her table is oval in shape with a marble top and bottom shelf with an antique metal finish. The beverage bar in the master has a simple, white shaker style cabinet with a dual zone wine/beverage fridge combination. A luxurious quartz top with a waterfall edge on both sides makes this a practical and luxurious place to pour a glass of wine or brew a cup of coffee. A piece of artwork above this area is a reminder of the couples fabulous trip to Italy.
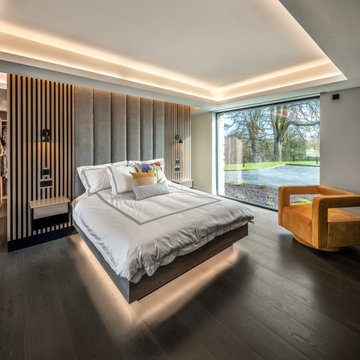
Aménagement d'une chambre contemporaine avec un mur gris, parquet foncé, un sol marron et un plafond décaissé.

A statement chandelier and plush occasional chairs set the scene for relaxation in style.
Exemple d'une chambre parentale chic de taille moyenne avec un mur gris, parquet foncé, un sol marron et poutres apparentes.
Exemple d'une chambre parentale chic de taille moyenne avec un mur gris, parquet foncé, un sol marron et poutres apparentes.
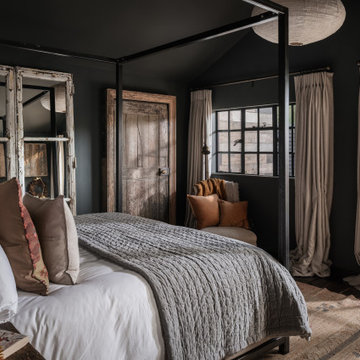
Cette photo montre une chambre parentale nature de taille moyenne avec un mur gris, parquet foncé et un plafond voûté.
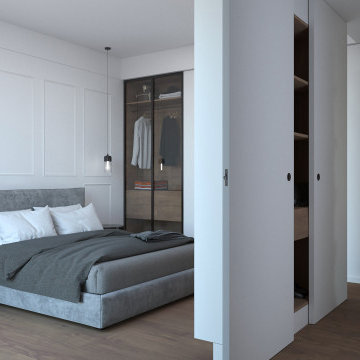
bedroom
Cette image montre une chambre parentale minimaliste en bois de taille moyenne avec un mur blanc, parquet foncé et un plafond décaissé.
Cette image montre une chambre parentale minimaliste en bois de taille moyenne avec un mur blanc, parquet foncé et un plafond décaissé.

Idées déco pour une très grande chambre parentale classique avec un mur blanc, parquet foncé, une cheminée standard, un manteau de cheminée en pierre, un sol marron et un plafond à caissons.
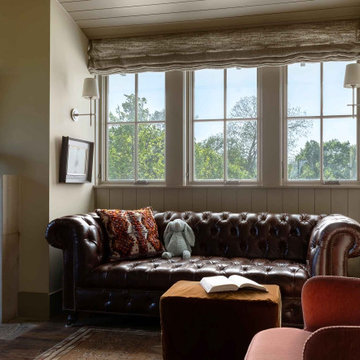
Window seat alcove im Main Bedroom.
Exemple d'une grande chambre parentale chic avec un mur beige, parquet foncé, une cheminée standard, un manteau de cheminée en pierre, un sol marron et un plafond voûté.
Exemple d'une grande chambre parentale chic avec un mur beige, parquet foncé, une cheminée standard, un manteau de cheminée en pierre, un sol marron et un plafond voûté.
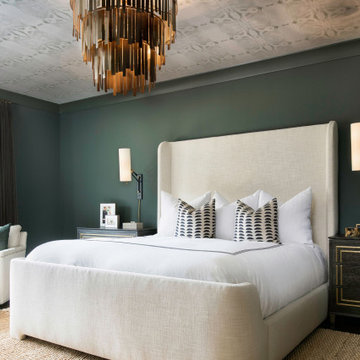
The master gains its unique quality through light fixtures, deep toned walls and a patterned ceiling.
Cette image montre une chambre parentale traditionnelle de taille moyenne avec un mur vert, parquet foncé, un sol marron et un plafond en papier peint.
Cette image montre une chambre parentale traditionnelle de taille moyenne avec un mur vert, parquet foncé, un sol marron et un plafond en papier peint.
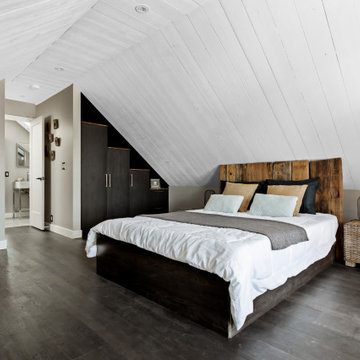
Chambre principale / Master bedroom
Cette image montre une grande chambre parentale design avec un mur blanc, parquet foncé, un plafond en lambris de bois, un plafond voûté et un sol noir.
Cette image montre une grande chambre parentale design avec un mur blanc, parquet foncé, un plafond en lambris de bois, un plafond voûté et un sol noir.

Exemple d'une chambre avec un mur beige, parquet foncé, une cheminée standard, un sol marron, poutres apparentes et un plafond voûté.
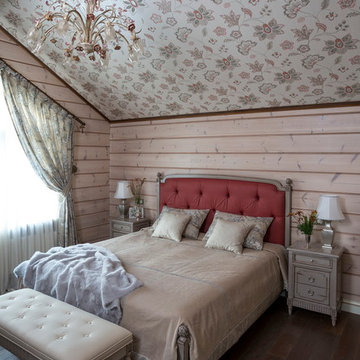
архитектор-дизайнер Ксения Бобрикова,
фото Евгений Кулибаба
Cette image montre une petite chambre rustique avec un mur beige et parquet foncé.
Cette image montre une petite chambre rustique avec un mur beige et parquet foncé.
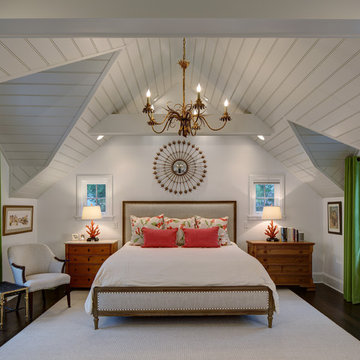
Tricia Shay Photography
Idée de décoration pour une chambre parentale tradition avec un mur blanc et parquet foncé.
Idée de décoration pour une chambre parentale tradition avec un mur blanc et parquet foncé.
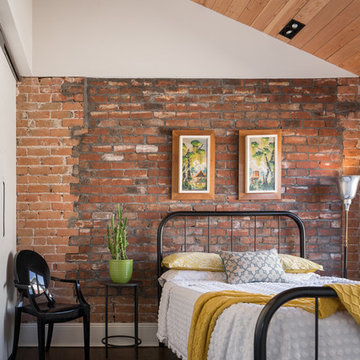
Jason Roehner
Aménagement d'une chambre industrielle avec un mur blanc et parquet foncé.
Aménagement d'une chambre industrielle avec un mur blanc et parquet foncé.
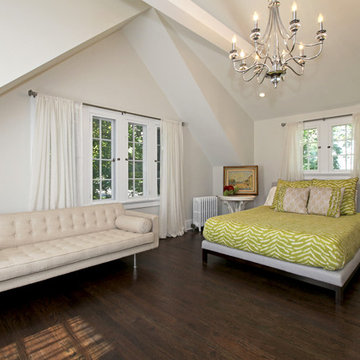
This master bedroom was created in this attic space taking advantage of vaulted ceilings. Barnett Design Build construction; Sean Raneiri photography.
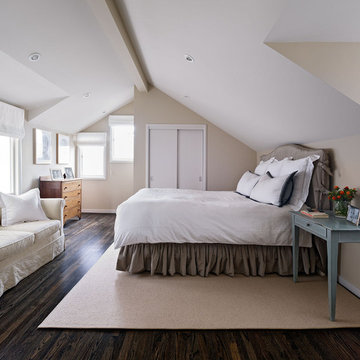
modern, contemporary, Feldman, master bedroom, cathedral ceiling, window seat, hardwood floor
Cette photo montre une chambre parentale tendance avec un mur beige et parquet foncé.
Cette photo montre une chambre parentale tendance avec un mur beige et parquet foncé.
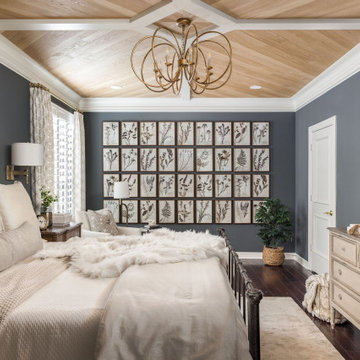
Cette image montre une chambre parentale traditionnelle de taille moyenne avec un plafond en bois, un mur gris, parquet foncé et un sol marron.
Idées déco de chambres avec parquet foncé et différents designs de plafond
1
