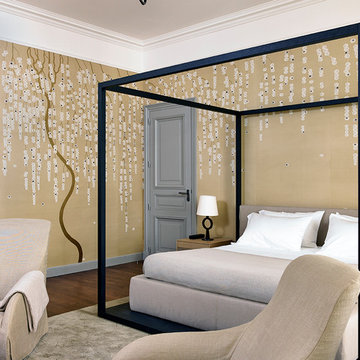Idées déco de chambres avec parquet foncé
Trier par :
Budget
Trier par:Populaires du jour
1 - 20 sur 9 912 photos
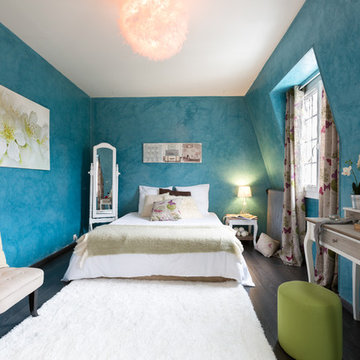
Stéphane Vasco
Aménagement d'une chambre éclectique avec un mur bleu, parquet foncé et un sol marron.
Aménagement d'une chambre éclectique avec un mur bleu, parquet foncé et un sol marron.

Inspiration pour une très grande chambre parentale traditionnelle avec un mur blanc, parquet foncé et une cheminée ribbon.

Jeff Herr Photography
Inspiration pour une grande chambre parentale rustique avec un mur blanc et parquet foncé.
Inspiration pour une grande chambre parentale rustique avec un mur blanc et parquet foncé.
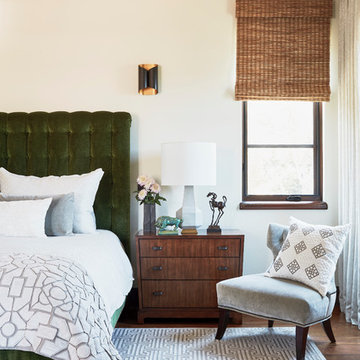
Master Bedroom
Inspiration pour une très grande chambre parentale méditerranéenne avec un mur blanc, parquet foncé et un sol marron.
Inspiration pour une très grande chambre parentale méditerranéenne avec un mur blanc, parquet foncé et un sol marron.
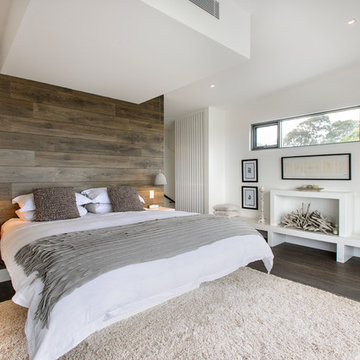
This room plays off a white backdrop against textures, recycled timbers and soft grey accessories. Add the faux fireplace and the room is made for sweet dreams!
Photography by Sue Murray - imagineit.net.au

Aménagement d'une grande chambre parentale classique avec un mur gris, parquet foncé, aucune cheminée et un sol marron.

Photography by: Werner Straube
Réalisation d'une chambre marine avec un mur blanc et parquet foncé.
Réalisation d'une chambre marine avec un mur blanc et parquet foncé.

Master Bedroom with exposed roof trusses, shiplap walls, and carpet over hardwood flooring.
Photographer: Rob Karosis
Aménagement d'une grande chambre parentale campagne avec un mur blanc, parquet foncé et un sol marron.
Aménagement d'une grande chambre parentale campagne avec un mur blanc, parquet foncé et un sol marron.
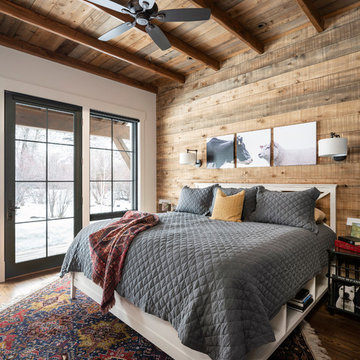
cabin, country home, custom home, king bed, modern farmhouse, mountain home, natural materials, gray quilt, wood ceiling, wood beams, black window frames

Huge expanses of glass let in copious amounts of Utah sunshine.
Réalisation d'une chambre parentale design avec un mur blanc, parquet foncé, un sol marron et aucune cheminée.
Réalisation d'une chambre parentale design avec un mur blanc, parquet foncé, un sol marron et aucune cheminée.

Cette photo montre une chambre parentale tendance de taille moyenne avec un mur beige, parquet foncé, aucune cheminée et un sol marron.

Dawn Smith Photography
Cette photo montre une grande chambre parentale chic avec un mur gris, parquet foncé, aucune cheminée et un sol marron.
Cette photo montre une grande chambre parentale chic avec un mur gris, parquet foncé, aucune cheminée et un sol marron.

Idée de décoration pour une chambre parentale tradition de taille moyenne avec un mur gris, parquet foncé, aucune cheminée et un sol marron.

This estate is characterized by clean lines and neutral colors. With a focus on precision in execution, each space portrays calm and modern while highlighting a standard of excellency.
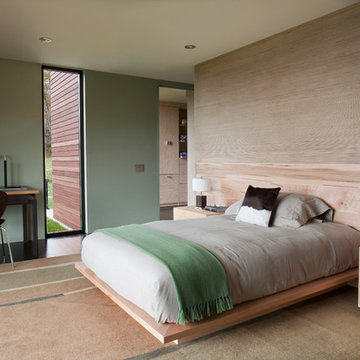
Idée de décoration pour une grande chambre d'amis nordique avec un mur bleu, parquet foncé, aucune cheminée et un sol marron.
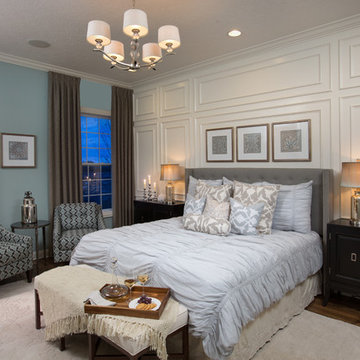
JE Evans Photography (Columbus, OH)
Inspiration pour une chambre d'amis traditionnelle avec un mur bleu et parquet foncé.
Inspiration pour une chambre d'amis traditionnelle avec un mur bleu et parquet foncé.
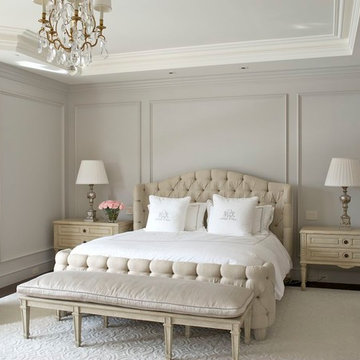
Leona Mozes Photography for Scott Yetman Design
Cette image montre une chambre parentale avec un mur gris, parquet foncé et aucune cheminée.
Cette image montre une chambre parentale avec un mur gris, parquet foncé et aucune cheminée.

A complete interior remodel of a top floor unit in a stately Pacific Heights building originally constructed in 1925. The remodel included the construction of a new elevated roof deck with a custom spiral staircase and “penthouse” connecting the unit to the outdoor space. The unit has two bedrooms, a den, two baths, a powder room, an updated living and dining area and a new open kitchen. The design highlights the dramatic views to the San Francisco Bay and the Golden Gate Bridge to the north, the views west to the Pacific Ocean and the City to the south. Finishes include custom stained wood paneling and doors throughout, engineered mahogany flooring with matching mahogany spiral stair treads. The roof deck is finished with a lava stone and ipe deck and paneling, frameless glass guardrails, a gas fire pit, irrigated planters, an artificial turf dog park and a solar heated cedar hot tub.
Photos by Mariko Reed
Architect: Gregg DeMeza
Interior designer: Jennifer Kesteloot
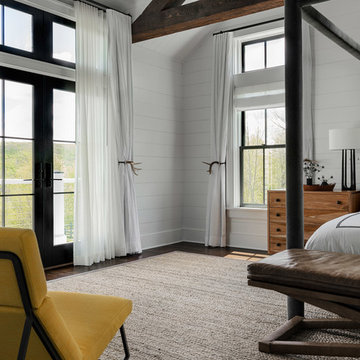
Master Bedroom
Photographer: Rob Karosis
Aménagement d'une grande chambre parentale campagne avec un mur blanc, parquet foncé et un sol marron.
Aménagement d'une grande chambre parentale campagne avec un mur blanc, parquet foncé et un sol marron.
Idées déco de chambres avec parquet foncé
1
