Idées déco de chambres avec parquet peint
Trier par :
Budget
Trier par:Populaires du jour
81 - 100 sur 3 211 photos
1 sur 2
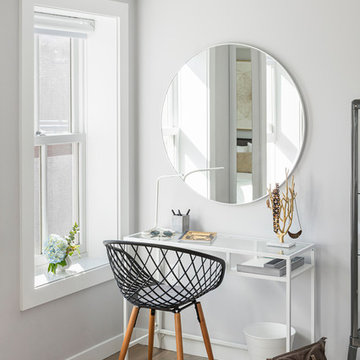
Cette photo montre une chambre d'amis tendance de taille moyenne avec un mur gris, parquet peint et un sol gris.
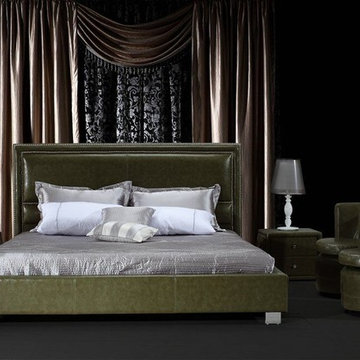
Product Code: C631, high headboard design, with clean cut side rails and footboard, metal tufted around headboard, give is contemporary design, metal legs finish, platform bed frame, available double, queen and king size frame!
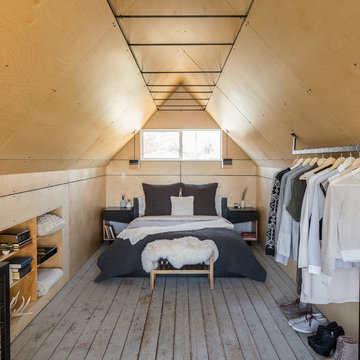
www.davidlauerphotography.com
Cette photo montre une chambre mansardée ou avec mezzanine industrielle avec parquet peint.
Cette photo montre une chambre mansardée ou avec mezzanine industrielle avec parquet peint.
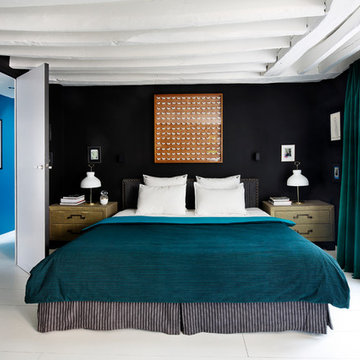
Sarah Lavoine : http://www.sarahlavoine.com
Aménagement d'une chambre contemporaine avec un mur noir et parquet peint.
Aménagement d'une chambre contemporaine avec un mur noir et parquet peint.
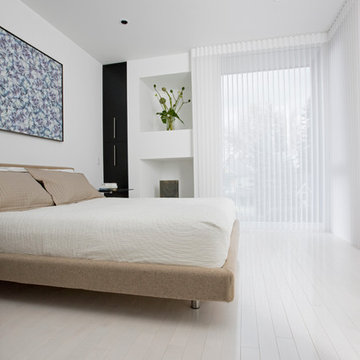
A modernist space that purposefully avoids suburban stereotypes. The interiors intermittently get lighter as one ascends the home.
Idées déco pour une chambre contemporaine avec parquet peint et un sol blanc.
Idées déco pour une chambre contemporaine avec parquet peint et un sol blanc.
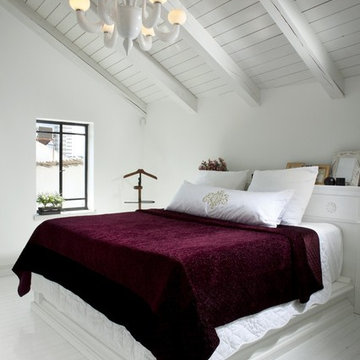
Aménagement d'une chambre contemporaine avec parquet peint et un sol blanc.
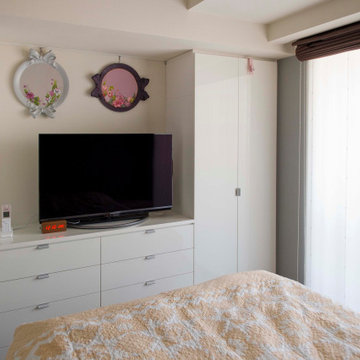
白い艶のある収納家具が自然光を反射し、空間を明るく演出する。
Cette image montre une petite chambre parentale minimaliste avec un mur gris, parquet peint, aucune cheminée, un sol marron, un plafond en papier peint et du papier peint.
Cette image montre une petite chambre parentale minimaliste avec un mur gris, parquet peint, aucune cheminée, un sol marron, un plafond en papier peint et du papier peint.
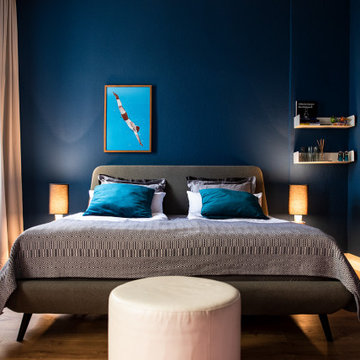
APARTMENT BERLIN V
Stimmige Farben und harmonische Wohnlichkeit statt kühler, weißer Räume: Für diese Berliner Altbauwohnung entwarf THE INNER HOUSE zunächst ein stimmiges Farbkonzept. Während die Küche in hellen Farbtönen gehalten ist, bestimmen warme Erdtöne das Wohnzimmer. Im Schlafzimmer dominieren gemütliche Blautöne.
Nach einem Umzug beauftragte ein Kunde THE INNER HOUSE erneut mit der Gestaltung seiner Wohnräume. So entstand auf 80 Quadratmetern im Prenzlauer Berg eine harmonische Mischung aus Alt und Neu, Gewohntem und Ungewohntem. Das bereits vorhandene, stilvolle Mobiliar wurde dabei um einige ausgewählte Stücke ergänzt.
INTERIOR DESIGN & STYLING: THE INNER HOUSE
FOTOS: © THE INNER HOUSE, Fotograf: Manuel Strunz, www.manuu.eu
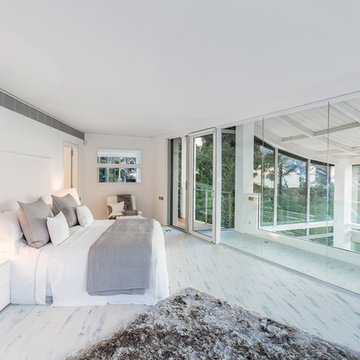
Joas Souza | Photographer
Idées déco pour une grande chambre parentale moderne avec un mur blanc, parquet peint et aucune cheminée.
Idées déco pour une grande chambre parentale moderne avec un mur blanc, parquet peint et aucune cheminée.
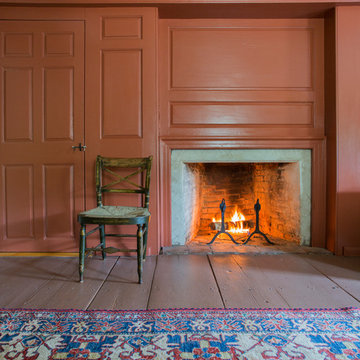
The historic restoration of this First Period Ipswich, Massachusetts home (c. 1686) was an eighteen-month project that combined exterior and interior architectural work to preserve and revitalize this beautiful home. Structurally, work included restoring the summer beam, straightening the timber frame, and adding a lean-to section. The living space was expanded with the addition of a spacious gourmet kitchen featuring countertops made of reclaimed barn wood. As is always the case with our historic renovations, we took special care to maintain the beauty and integrity of the historic elements while bringing in the comfort and convenience of modern amenities. We were even able to uncover and restore much of the original fabric of the house (the chimney, fireplaces, paneling, trim, doors, hinges, etc.), which had been hidden for years under a renovation dating back to 1746.
Winner, 2012 Mary P. Conley Award for historic home restoration and preservation
You can read more about this restoration in the Boston Globe article by Regina Cole, “A First Period home gets a second life.” http://www.bostonglobe.com/magazine/2013/10/26/couple-rebuild-their-century-home-ipswich/r2yXE5yiKWYcamoFGmKVyL/story.html
Photo Credit: Eric Roth
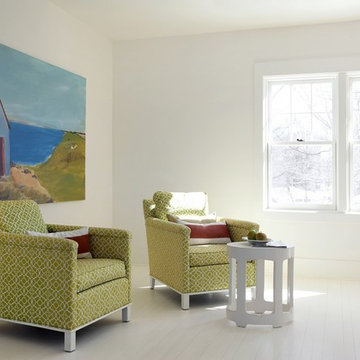
2011 EcoHome Design Award Winner
Key to the successful design were the homeowner priorities of family health, energy performance, and optimizing the walk-to-town construction site. To maintain health and air quality, the home features a fresh air ventilation system with energy recovery, a whole house HEPA filtration system, radiant & radiator heating distribution, and low/no VOC materials. The home’s energy performance focuses on passive heating/cooling techniques, natural daylighting, an improved building envelope, and efficient mechanical systems, collectively achieving overall energy performance of 50% better than code. To address the site opportunities, the home utilizes a footprint that maximizes southern exposure in the rear while still capturing the park view in the front.
ZeroEnergy Design | Green Architecture & Mechanical Design
www.ZeroEnergy.com
Kauffman Tharp Design
Interior Design
www.ktharpdesign.com
Photos by Eric Roth
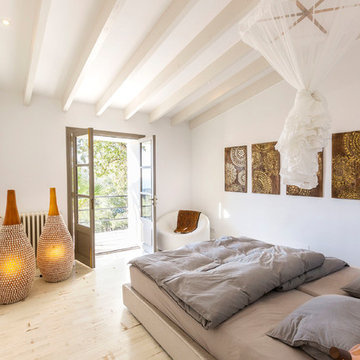
Foto: Sonja Schwarz Fotografie, www.fotografiesonjaschwarz.de
Réalisation d'une chambre méditerranéenne de taille moyenne avec un mur blanc, parquet peint, aucune cheminée et un sol blanc.
Réalisation d'une chambre méditerranéenne de taille moyenne avec un mur blanc, parquet peint, aucune cheminée et un sol blanc.
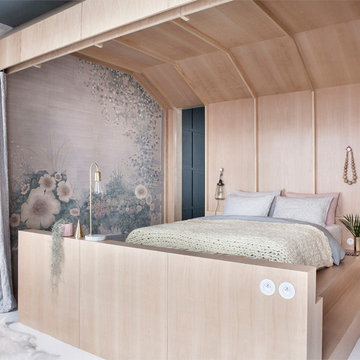
Hervé Goluza
Réalisation d'une chambre parentale tradition de taille moyenne avec un mur gris, parquet peint et aucune cheminée.
Réalisation d'une chambre parentale tradition de taille moyenne avec un mur gris, parquet peint et aucune cheminée.
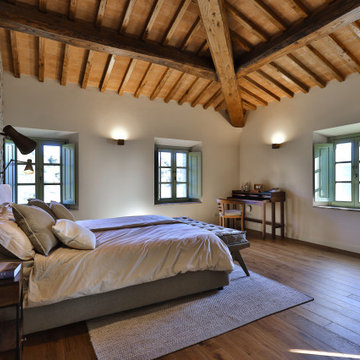
Camera Main con parete facciavista
Cette image montre une grande chambre parentale rustique avec un mur jaune, parquet peint, un sol marron et poutres apparentes.
Cette image montre une grande chambre parentale rustique avec un mur jaune, parquet peint, un sol marron et poutres apparentes.
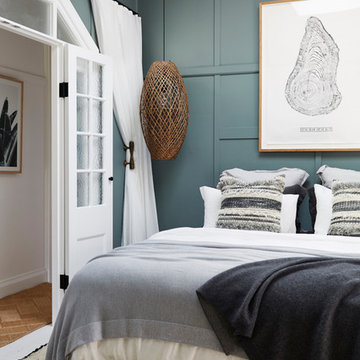
The Barefoot Bay Cottage is the first-holiday house to be designed and built for boutique accommodation business, Barefoot Escapes (www.barefootescapes.com.au). Working with many of The Designory’s favourite brands, it has been designed with an overriding luxe Australian coastal style synonymous with Sydney based team. The newly renovated three bedroom cottage is a north facing home which has been designed to capture the sun and the cooling summer breeze. Inside, the home is light-filled, open plan and imbues instant calm with a luxe palette of coastal and hinterland tones. The contemporary styling includes layering of earthy, tribal and natural textures throughout providing a sense of cohesiveness and instant tranquillity allowing guests to prioritise rest and rejuvenation.
Images captured by Jessie Prince
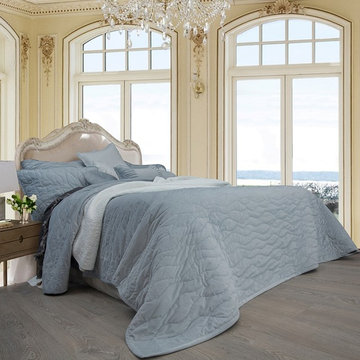
Luxe Velvet Bedspread Set - Ice Blue Single , Queen and King Size
Switching to the Hampton look of your bedroom doesn't have to involve a complete revamp when you have the Hampton Luxe Velvet Ice Blue bedspread set from Macey & Moore. This design lets you easily change the feel of your space, the costal lifestyle stands out with its large, tidal pattern quilted on a luxe velvet, and brings a coordinating décor with a simple ice blue colour scheme.
Order this Luxe Velvet charcoal bedspread set from our store. Shop now to view our collection of bedspreads and French linen bedding.
Composition:
Front : Italian Velvet;
Filling: Polyester;
Back: 100% Cotton
Specifications:
Single Size: 200cm x 250cm + 1 Standard Pillowcase
Queen Size: 260cm x 275cm + 2 Standard Pillowcases
King Size: 285cm x 275cm + 2 Standard Pillowcases
Round Cushion (Filled) : 1 x 40cm x40cm
Rectangular Cushion (Filled) : 1 x 30cm x 60cm
European Pillowcase Pair : 2 x 65cm x 65cm
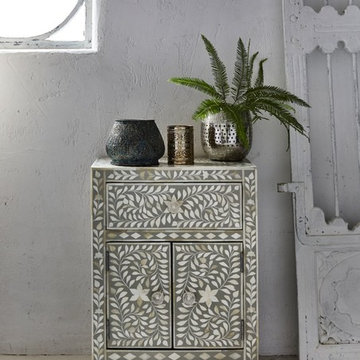
Its clear to see why this intricately floral designed side table is a press favourite. Featuring a glistening bone inlay, set into white resin, this gorgeous piece has a beautiful pearlescent sheen that shimmers in the light.
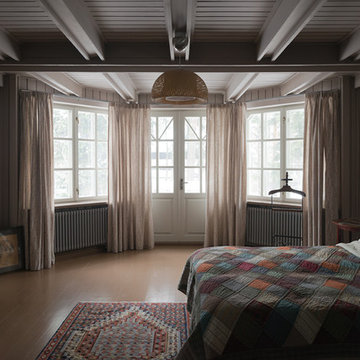
Петр Попов-Серебряков (Арх. бюро Dacha-Buro)
Год реализации 2010-2011
Фото Иванов Илья
Réalisation d'une grande chambre parentale avec un mur beige et parquet peint.
Réalisation d'une grande chambre parentale avec un mur beige et parquet peint.
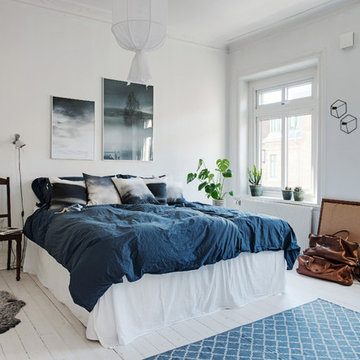
Moln & Dimma photoprint by House of Beatniks, cushions by Alg&Ede
Styling by Pernilla Algede / House of Beatniks. Photo credits: Alvhem Mäkleri & Interiör (Fredrik J Karlsson / SE360)
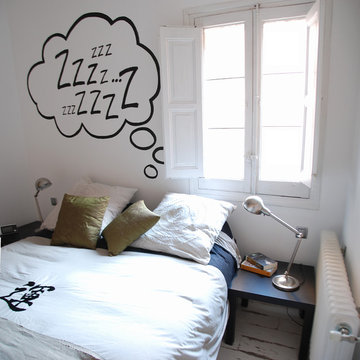
Headboard wall with handmade decorative painting.
Idées déco pour une chambre contemporaine avec parquet peint et un mur blanc.
Idées déco pour une chambre contemporaine avec parquet peint et un mur blanc.
Idées déco de chambres avec parquet peint
5