Idées déco de chambres avec un sol en liège et un sol en calcaire
Trier par :
Budget
Trier par:Populaires du jour
1 - 20 sur 1 191 photos
1 sur 3
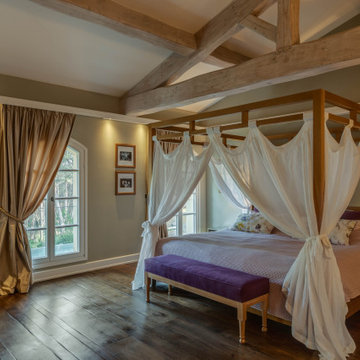
Camera matrimoniale con grande letto a baldacchino,
Idée de décoration pour une chambre parentale méditerranéenne de taille moyenne avec un mur beige, un sol en calcaire, un sol beige et un plafond voûté.
Idée de décoration pour une chambre parentale méditerranéenne de taille moyenne avec un mur beige, un sol en calcaire, un sol beige et un plafond voûté.
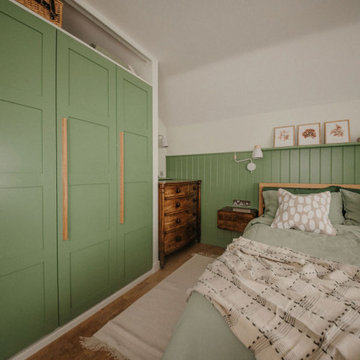
We used a calming green to create a relaxing natural master bedroom.
Idée de décoration pour une chambre parentale nordique de taille moyenne avec un mur vert et un sol en liège.
Idée de décoration pour une chambre parentale nordique de taille moyenne avec un mur vert et un sol en liège.
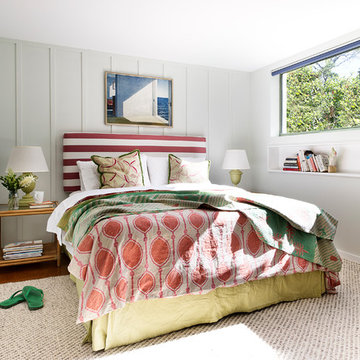
Thomas Dalhoff www.hindenburgdalhoff.com
Cette image montre une chambre parentale marine avec un sol en liège.
Cette image montre une chambre parentale marine avec un sol en liège.
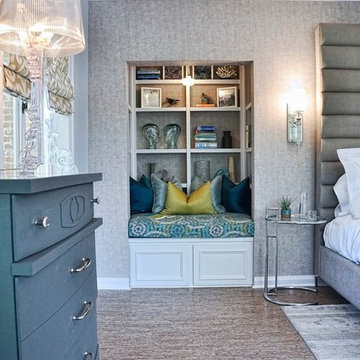
Roman Sebek Photography
Aménagement d'une chambre d'amis classique de taille moyenne avec un mur bleu, un sol en liège et aucune cheminée.
Aménagement d'une chambre d'amis classique de taille moyenne avec un mur bleu, un sol en liège et aucune cheminée.
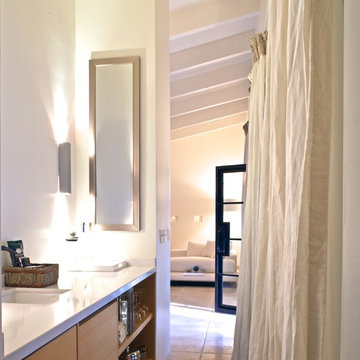
This retreat was designed with separate Women's and Men's private areas. The Women's Bathroom & Closet a large, inviting space for rejuvenation and peace. The Men's Bedroom & Bar a place of relaxation and warmth. The Lounge, an expansive area with a welcoming view of nature.
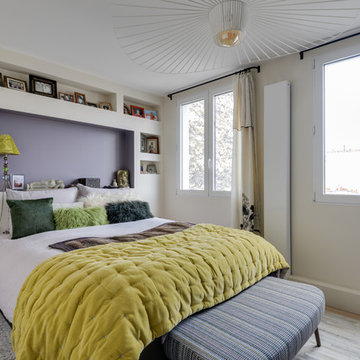
Rénovation d'une chambre parentale, Suspension vertigo petite friture
Cette photo montre une chambre tendance avec un mur blanc, un sol en calcaire, aucune cheminée et un sol beige.
Cette photo montre une chambre tendance avec un mur blanc, un sol en calcaire, aucune cheminée et un sol beige.

Home is about creating a sense of place. Little moments add up to a sense of well being, such as looking out at framed views of the garden, or feeling the ocean breeze waft through the house. This connection to place guided the overall design, with the practical requirements to add a bedroom and bathroom quickly ( the client was pregnant!), and in a way that allowed the couple to live at home during the construction. The design also focused on connecting the interior to the backyard while maintaining privacy from nearby neighbors.
Sustainability was at the forefront of the project, from choosing green building materials to designing a high-efficiency space. The composite bamboo decking, cork and bamboo flooring, tiles made with recycled content, and cladding made of recycled paper are all examples of durable green materials that have a wonderfully rich tactility to them.
This addition was a second phase to the Mar Vista Sustainable Remodel, which took a tear-down home and transformed it into this family's forever home.
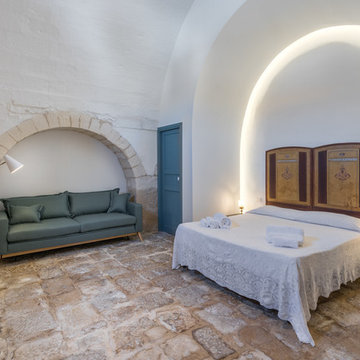
Country villa nella campagna ragusana
Exemple d'une grande chambre parentale méditerranéenne avec un mur blanc, un sol en calcaire et un sol beige.
Exemple d'une grande chambre parentale méditerranéenne avec un mur blanc, un sol en calcaire et un sol beige.
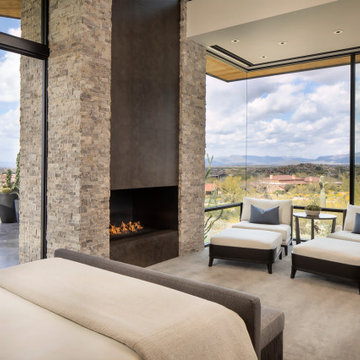
The master suite, with pocketing glass doors, seamlessly connects to outdoor patio space. A custom fireplace offers warmth while the views take your breath away.
Estancia Club
Builder: Peak Ventures
Interior Designer: Ownby Design
Photography: Jeff Zaruba
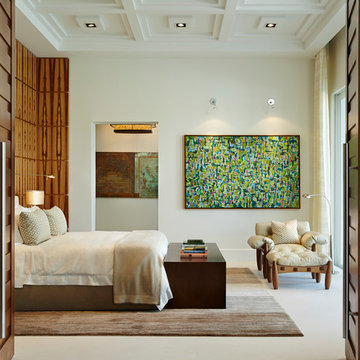
Cette photo montre une chambre parentale tendance avec un mur blanc et un sol en calcaire.
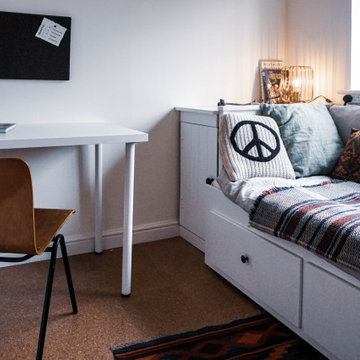
We have designed a bespoke desk using some shelf rails and a tabletop that were already in the room.
All the details have been painted, matching the black features of the room.
A bespoke storage unit has been built in the gap between the bed and the wall.The ceiling and the walls have been painted too.
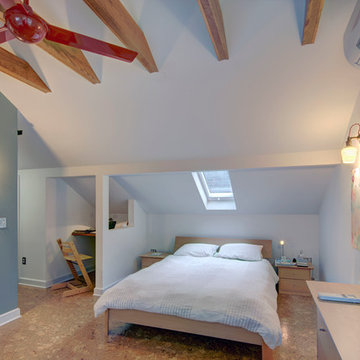
The original walk-up attic in this 1950 home was too low and cramped to be of use as a finished space. We engineered a new roof structure that gave us the needed headroom for a master bedroom, his and hers closets, an en-suite laundry and bathroom. The addition follows the original roofline, and so is virtually undetectable from the street. Exposed roof truss structure, corner window and cork floor adds to the mid-century aesthetic. A master retreat that feels very isolated from the rest if the house and creates great living space out of nothing.
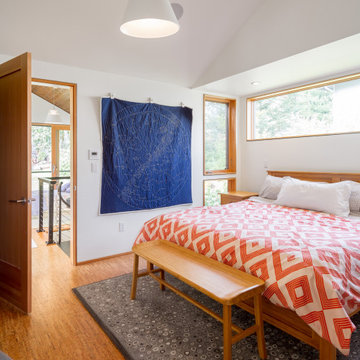
Cette photo montre une chambre parentale tendance avec un mur blanc, un sol en liège et un sol marron.
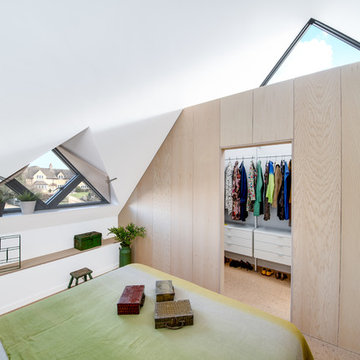
Master Bedroom with Triangular Feature Windows
Photo Credit: Design Storey Architects
Idée de décoration pour une grande chambre parentale design avec un mur blanc, un sol en liège et un sol beige.
Idée de décoration pour une grande chambre parentale design avec un mur blanc, un sol en liège et un sol beige.
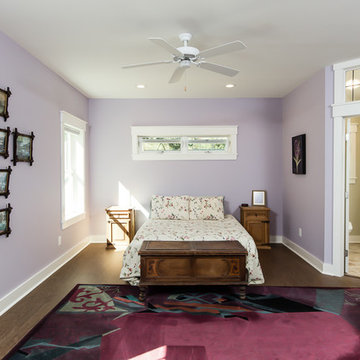
http://www.edgarallanphotography.com/
Exemple d'une chambre parentale éclectique de taille moyenne avec un mur violet et un sol en liège.
Exemple d'une chambre parentale éclectique de taille moyenne avec un mur violet et un sol en liège.
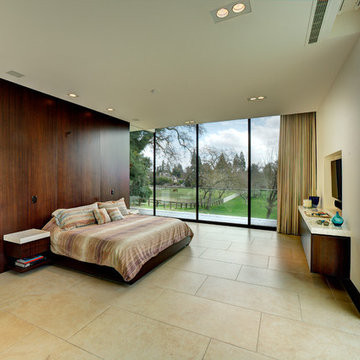
Cette image montre une grande chambre parentale minimaliste avec un mur blanc, un sol en calcaire, aucune cheminée et un sol beige.
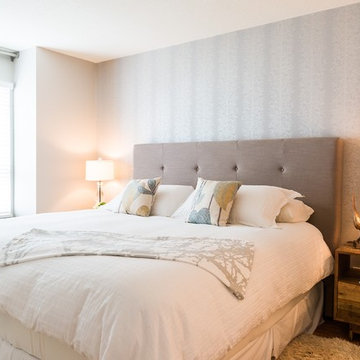
Randal Kurt Photography
Cette photo montre une chambre parentale tendance de taille moyenne avec un mur gris, un sol en liège et aucune cheminée.
Cette photo montre une chambre parentale tendance de taille moyenne avec un mur gris, un sol en liège et aucune cheminée.
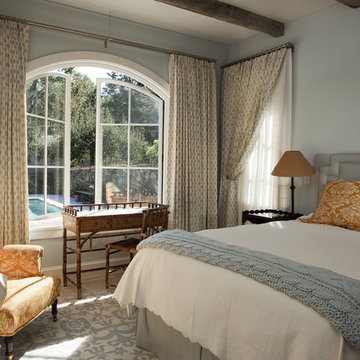
It’s an oft-heard design objective among folks building or renovating a home these days: “We want to bring the outdoors in!” Indeed, visually or spatially connecting the interior of a home with its surroundings is a great way to make spaces feel larger, improve daylight levels and, best of all, embrace Nature. Most of us enjoy being outside, and when we get a sense of that while inside it has a profoundly positive effect on the experience of being at home.
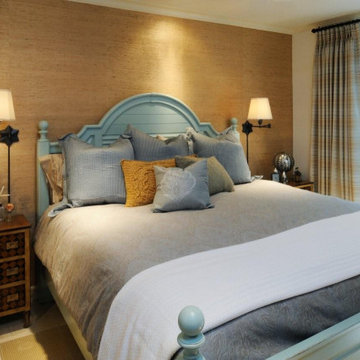
Idée de décoration pour une petite chambre parentale avec un mur marron, un sol en calcaire, un sol beige et du papier peint.
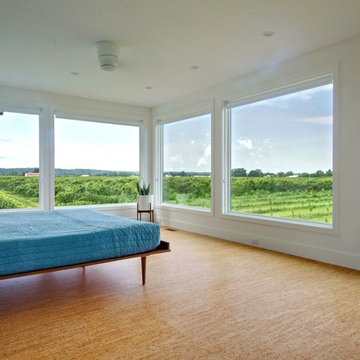
Photo: Andrew Snow © 2013 Houzz
Idées déco pour une chambre contemporaine avec un mur blanc et un sol en liège.
Idées déco pour une chambre contemporaine avec un mur blanc et un sol en liège.
Idées déco de chambres avec un sol en liège et un sol en calcaire
1