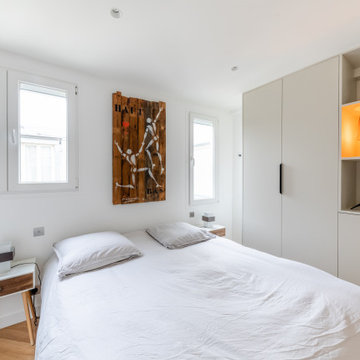Idées déco de chambres avec un sol en calcaire et un sol en marbre
Trier par :
Budget
Trier par:Populaires du jour
1 - 20 sur 2 561 photos
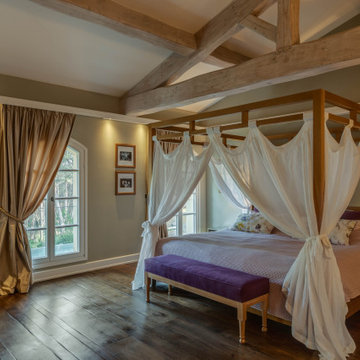
Camera matrimoniale con grande letto a baldacchino,
Idée de décoration pour une chambre parentale méditerranéenne de taille moyenne avec un mur beige, un sol en calcaire, un sol beige et un plafond voûté.
Idée de décoration pour une chambre parentale méditerranéenne de taille moyenne avec un mur beige, un sol en calcaire, un sol beige et un plafond voûté.
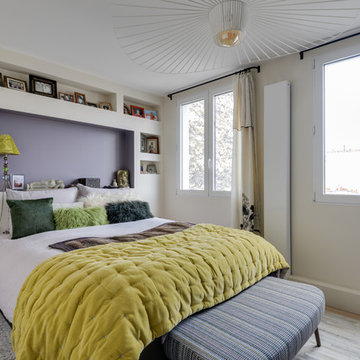
Rénovation d'une chambre parentale, Suspension vertigo petite friture
Cette photo montre une chambre tendance avec un mur blanc, un sol en calcaire, aucune cheminée et un sol beige.
Cette photo montre une chambre tendance avec un mur blanc, un sol en calcaire, aucune cheminée et un sol beige.
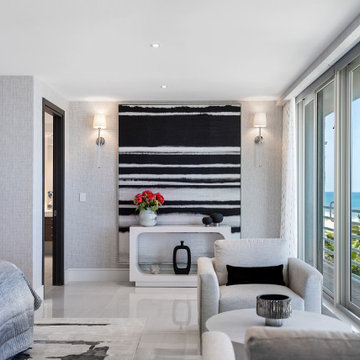
Inspiration pour une chambre parentale design de taille moyenne avec un mur gris, un sol en marbre, un sol blanc et du papier peint.

This 6,500-square-foot one-story vacation home overlooks a golf course with the San Jacinto mountain range beyond. The house has a light-colored material palette—limestone floors, bleached teak ceilings—and ample access to outdoor living areas.
Builder: Bradshaw Construction
Architect: Marmol Radziner
Interior Design: Sophie Harvey
Landscape: Madderlake Designs
Photography: Roger Davies
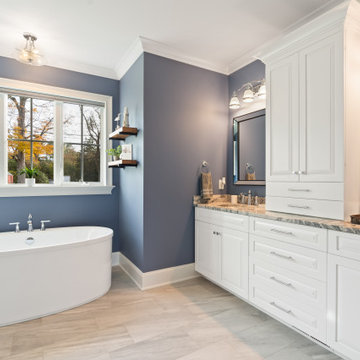
This coastal farmhouse design is destined to be an instant classic. This classic and cozy design has all of the right exterior details, including gray shingle siding, crisp white windows and trim, metal roofing stone accents and a custom cupola atop the three car garage. It also features a modern and up to date interior as well, with everything you'd expect in a true coastal farmhouse. With a beautiful nearly flat back yard, looking out to a golf course this property also includes abundant outdoor living spaces, a beautiful barn and an oversized koi pond for the owners to enjoy.
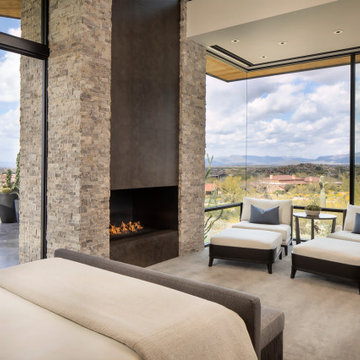
The master suite, with pocketing glass doors, seamlessly connects to outdoor patio space. A custom fireplace offers warmth while the views take your breath away.
Estancia Club
Builder: Peak Ventures
Interior Designer: Ownby Design
Photography: Jeff Zaruba

Japandi stye is a cross between a little Asian aesthetic and modern, with soft touches in between.
Réalisation d'une chambre d'amis vintage de taille moyenne avec un mur beige, un sol en calcaire, un sol beige et un plafond voûté.
Réalisation d'une chambre d'amis vintage de taille moyenne avec un mur beige, un sol en calcaire, un sol beige et un plafond voûté.
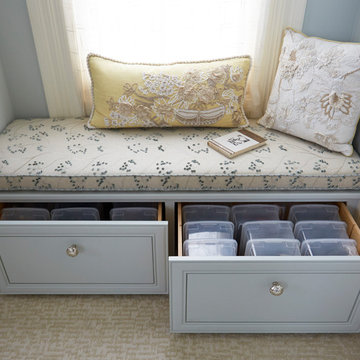
Mike Kaskel
Inspiration pour une chambre parentale victorienne de taille moyenne avec un mur jaune, un sol en marbre et un sol vert.
Inspiration pour une chambre parentale victorienne de taille moyenne avec un mur jaune, un sol en marbre et un sol vert.
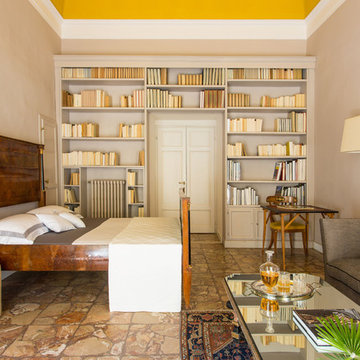
Camera, DOPO
Aménagement d'une chambre parentale classique de taille moyenne avec un mur jaune, un sol en marbre et un sol multicolore.
Aménagement d'une chambre parentale classique de taille moyenne avec un mur jaune, un sol en marbre et un sol multicolore.
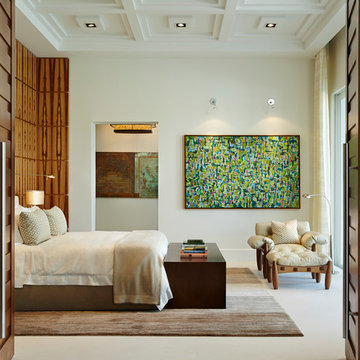
Cette photo montre une chambre parentale tendance avec un mur blanc et un sol en calcaire.
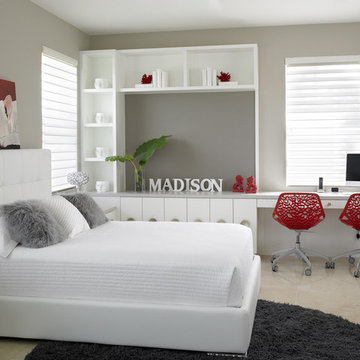
We created a warm contemporary look with the combination of clean lines, different textures and the color palate. The high polished marble floors provide an elegant back drop with rich dark and exotic woods to ground the space. Special attention was given to the architectural details such as the stacked stone wall, the contoured walls, the ceiling details, trim-less lighting, color changing lighting and the lighting control system.

This custom built 2-story French Country style home is a beautiful retreat in the South Tampa area. The exterior of the home was designed to strike a subtle balance of stucco and stone, brought together by a neutral color palette with contrasting rust-colored garage doors and shutters. To further emphasize the European influence on the design, unique elements like the curved roof above the main entry and the castle tower that houses the octagonal shaped master walk-in shower jutting out from the main structure. Additionally, the entire exterior form of the home is lined with authentic gas-lit sconces. The rear of the home features a putting green, pool deck, outdoor kitchen with retractable screen, and rain chains to speak to the country aesthetic of the home.
Inside, you are met with a two-story living room with full length retractable sliding glass doors that open to the outdoor kitchen and pool deck. A large salt aquarium built into the millwork panel system visually connects the media room and living room. The media room is highlighted by the large stone wall feature, and includes a full wet bar with a unique farmhouse style bar sink and custom rustic barn door in the French Country style. The country theme continues in the kitchen with another larger farmhouse sink, cabinet detailing, and concealed exhaust hood. This is complemented by painted coffered ceilings with multi-level detailed crown wood trim. The rustic subway tile backsplash is accented with subtle gray tile, turned at a 45 degree angle to create interest. Large candle-style fixtures connect the exterior sconces to the interior details. A concealed pantry is accessed through hidden panels that match the cabinetry. The home also features a large master suite with a raised plank wood ceiling feature, and additional spacious guest suites. Each bathroom in the home has its own character, while still communicating with the overall style of the home.
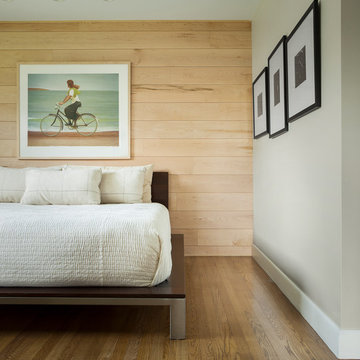
Idée de décoration pour une chambre design avec un mur gris, un sol en marbre et un sol marron.
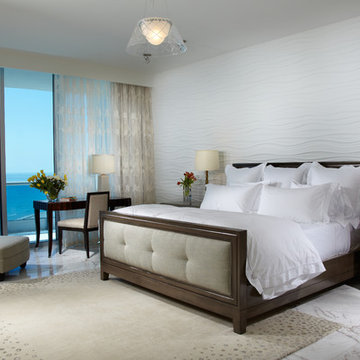
Miami modern Interior Design.
Miami Home Décor magazine Publishes one of our contemporary Projects in Miami Beach Bath Club and they said:
TAILOR MADE FOR A PERFECT FIT
SOFT COLORS AND A CAREFUL MIX OF STYLES TRANSFORM A NORTH MIAMI BEACH CONDOMINIUM INTO A CUSTOM RETREAT FOR ONE YOUNG FAMILY. ....
…..The couple gave Corredor free reign with the interior scheme.
And the designer responded with quiet restraint, infusing the home with a palette of pale greens, creams and beiges that echo the beachfront outside…. The use of texture on walls, furnishings and fabrics, along with unexpected accents of deep orange, add a cozy feel to the open layout. “I used splashes of orange because it’s a favorite color of mine and of my clients’,” she says. “It’s a hue that lends itself to warmth and energy — this house has a lot of warmth and energy, just like the owners.”
With a nod to the family’s South American heritage, a large, wood architectural element greets visitors
as soon as they step off the elevator.
The jigsaw design — pieces of cherry wood that fit together like a puzzle — is a work of art in itself. Visible from nearly every room, this central nucleus not only adds warmth and character, but also, acts as a divider between the formal living room and family room…..
Miami modern,
Contemporary Interior Designers,
Modern Interior Designers,
Coco Plum Interior Designers,
Sunny Isles Interior Designers,
Pinecrest Interior Designers,
J Design Group interiors,
South Florida designers,
Best Miami Designers,
Miami interiors,
Miami décor,
Miami Beach Designers,
Best Miami Interior Designers,
Miami Beach Interiors,
Luxurious Design in Miami,
Top designers,
Deco Miami,
Luxury interiors,
Miami Beach Luxury Interiors,
Miami Interior Design,
Miami Interior Design Firms,
Beach front,
Top Interior Designers,
top décor,
Top Miami Decorators,
Miami luxury condos,
modern interiors,
Modern,
Pent house design,
white interiors,
Top Miami Interior Decorators,
Top Miami Interior Designers,
Modern Designers in Miami.
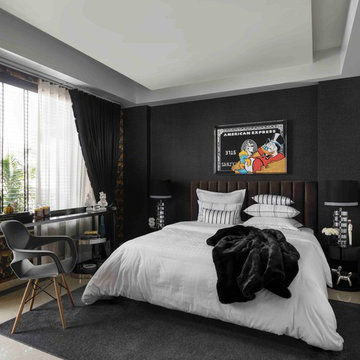
Deepak Agarwal
Cette image montre une chambre bohème avec un mur multicolore, un sol en marbre, aucune cheminée et un sol beige.
Cette image montre une chambre bohème avec un mur multicolore, un sol en marbre, aucune cheminée et un sol beige.
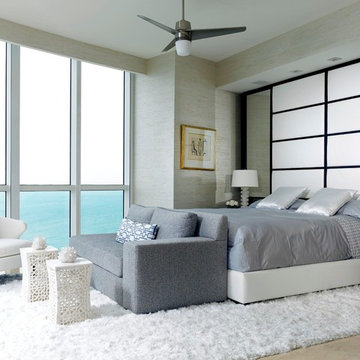
Idées déco pour une grande chambre parentale moderne avec un mur beige, un sol en marbre et aucune cheminée.
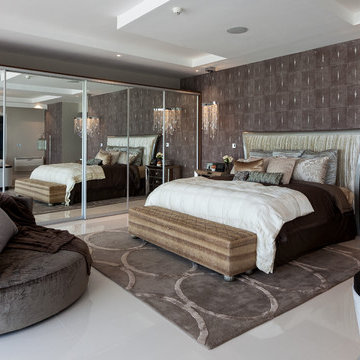
Inspiration pour une très grande chambre parentale design avec un mur marron, aucune cheminée et un sol en marbre.
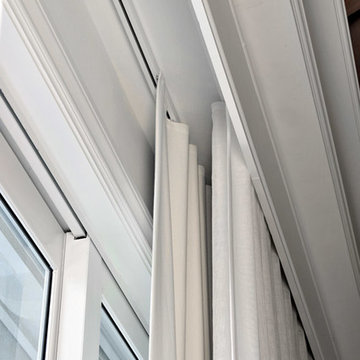
Aménagement d'une grande chambre parentale contemporaine avec un mur blanc, un sol en marbre, aucune cheminée et un sol beige.
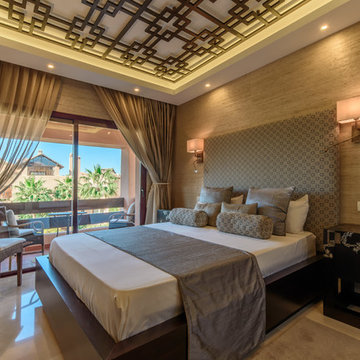
ALADECOR Interior Design Marbella
Cette photo montre une grande chambre parentale asiatique avec un mur beige, un sol en marbre et un sol beige.
Cette photo montre une grande chambre parentale asiatique avec un mur beige, un sol en marbre et un sol beige.
Idées déco de chambres avec un sol en calcaire et un sol en marbre
1
