Idées déco de chambres avec un sol en carrelage de porcelaine et un sol en carrelage de céramique
Trier par :
Budget
Trier par:Populaires du jour
1 - 20 sur 13 329 photos
1 sur 3
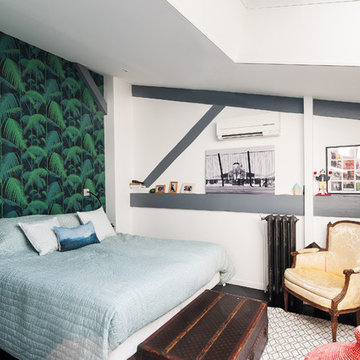
Aménagement d'une chambre parentale éclectique de taille moyenne avec un sol en carrelage de céramique, un sol noir et un mur vert.
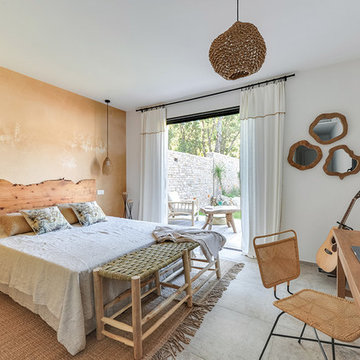
Delphine Guyart Design
Exemple d'une chambre parentale éclectique de taille moyenne avec un mur blanc, un sol en carrelage de céramique, aucune cheminée et un sol beige.
Exemple d'une chambre parentale éclectique de taille moyenne avec un mur blanc, un sol en carrelage de céramique, aucune cheminée et un sol beige.

The lovely primary bedroom feels modern, yet cozy. The custom octagon wall panels create a sophisticated atmosphere, while the chandelier and modern bedding add a punch of personality to the space. The lush landscape draws the eye to the expansive windows overlooking the backyard. The homeowner's favorite shade of aubergine adds depth to the mostly white space.
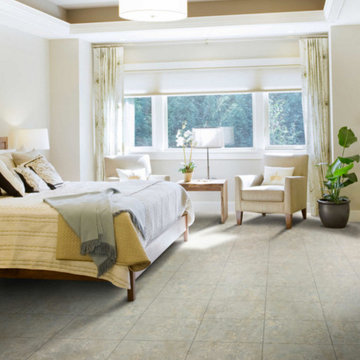
Inspiration pour une grande chambre parentale traditionnelle avec aucune cheminée, un mur blanc, un sol en carrelage de céramique et un sol gris.

Réalisation d'une grande chambre parentale minimaliste avec un mur beige, un sol en carrelage de porcelaine, une cheminée ribbon et un manteau de cheminée en béton.
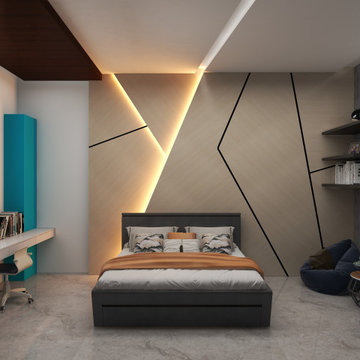
The modern wall paneling, adorned with sleek lighting fixtures, creates an ambiance that resonates with the heart of a game-loving teen boy. The blue accent-colored bookcase takes center stage, showcasing personal treasures and adding a vibrant touch. Explore a space where style seamlessly blends with a playful spirit, inviting endless adventures and self-expression
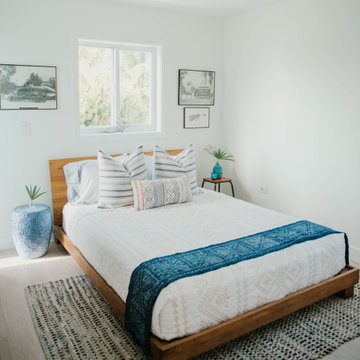
Modern Coastal bedroom.
Cette photo montre une petite chambre d'amis bord de mer avec un mur blanc, un sol en carrelage de porcelaine et un sol beige.
Cette photo montre une petite chambre d'amis bord de mer avec un mur blanc, un sol en carrelage de porcelaine et un sol beige.
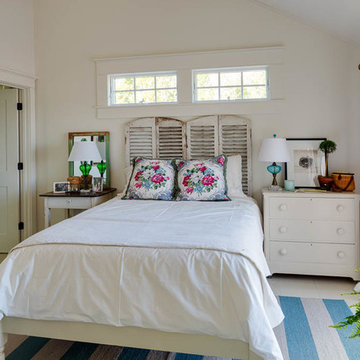
This quaint beach cottage is nestled on the coastal shores of Martha's Vineyard.
Cette image montre une chambre d'amis marine de taille moyenne avec un mur blanc, un sol en carrelage de céramique et aucune cheminée.
Cette image montre une chambre d'amis marine de taille moyenne avec un mur blanc, un sol en carrelage de céramique et aucune cheminée.
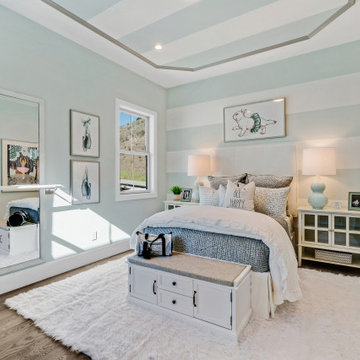
Exemple d'une grande chambre d'amis nature avec un mur gris, un sol en carrelage de céramique, un sol beige et un plafond à caissons.

Before & After Master Bedroom Makeover
From floor to ceiling and everything in between including herringbone tile flooring, shiplap wall feature, and faux beams. This room got a major makeover that was budget-friendly.
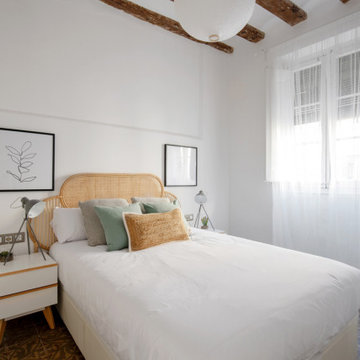
Exemple d'une chambre parentale scandinave de taille moyenne avec un mur blanc, un sol en carrelage de céramique, un sol multicolore et poutres apparentes.
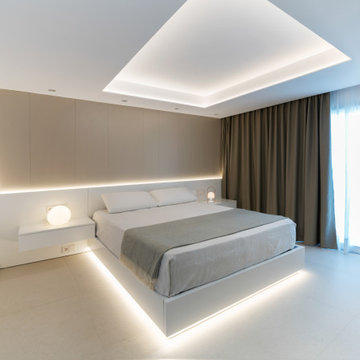
Fotografía: Adrián Mora Maroto
Aménagement d'une grande chambre parentale grise et blanche moderne avec un sol en carrelage de porcelaine et un sol beige.
Aménagement d'une grande chambre parentale grise et blanche moderne avec un sol en carrelage de porcelaine et un sol beige.
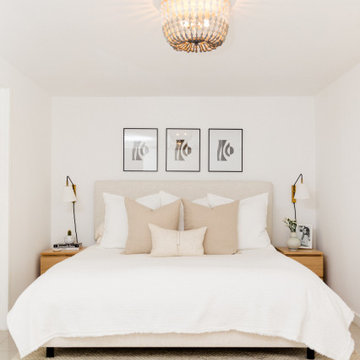
Cette image montre une chambre parentale nordique de taille moyenne avec un mur blanc, un sol en carrelage de céramique et un sol beige.
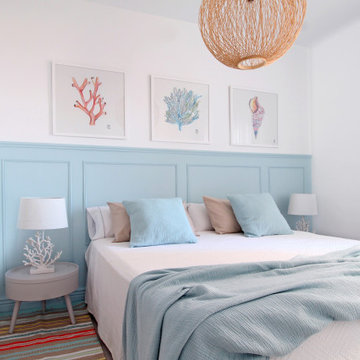
Photography by Petite Harmonie
Exemple d'une petite chambre parentale méditerranéenne avec un mur blanc, un sol en carrelage de céramique et un sol beige.
Exemple d'une petite chambre parentale méditerranéenne avec un mur blanc, un sol en carrelage de céramique et un sol beige.
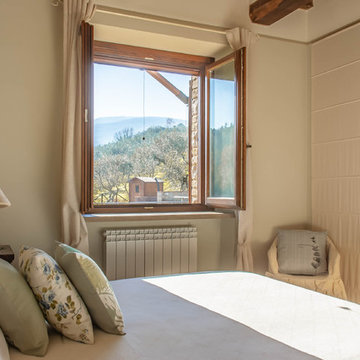
Ph. Muriel Plombin
Inspiration pour une chambre parentale chalet de taille moyenne avec un mur vert et un sol en carrelage de porcelaine.
Inspiration pour une chambre parentale chalet de taille moyenne avec un mur vert et un sol en carrelage de porcelaine.
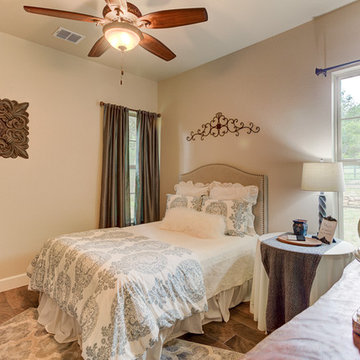
Inspiration pour une chambre d'amis chalet de taille moyenne avec un mur beige, un sol en carrelage de porcelaine, une cheminée standard, un manteau de cheminée en pierre et un sol marron.

Exemple d'une chambre parentale moderne de taille moyenne avec un mur beige, un sol en carrelage de porcelaine, une cheminée standard, un sol gris, un plafond voûté et un manteau de cheminée en pierre.
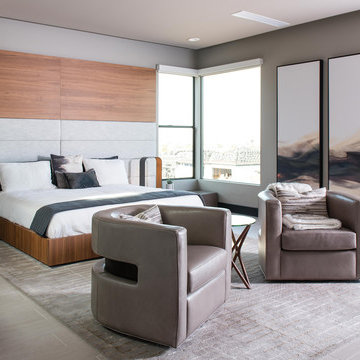
Design by Blue Heron in Partnership with Cantoni. Photos By: Stephen Morgan
For many, Las Vegas is a destination that transports you away from reality. The same can be said of the thirty-nine modern homes built in The Bluffs Community by luxury design/build firm, Blue Heron. Perched on a hillside in Southern Highlands, The Bluffs is a private gated community overlooking the Las Vegas Valley with unparalleled views of the mountains and the Las Vegas Strip. Indoor-outdoor living concepts, sustainable designs and distinctive floorplans create a modern lifestyle that makes coming home feel like a getaway.
To give potential residents a sense for what their custom home could look like at The Bluffs, Blue Heron partnered with Cantoni to furnish a model home and create interiors that would complement the Vegas Modern™ architectural style. “We were really trying to introduce something that hadn’t been seen before in our area. Our homes are so innovative, so personal and unique that it takes truly spectacular furnishings to complete their stories as well as speak to the emotions of everyone who visits our homes,” shares Kathy May, director of interior design at Blue Heron. “Cantoni has been the perfect partner in this endeavor in that, like Blue Heron, Cantoni is innovative and pushes boundaries.”
Utilizing Cantoni’s extensive portfolio, the Blue Heron Interior Design team was able to customize nearly every piece in the home to create a thoughtful and curated look for each space. “Having access to so many high-quality and diverse furnishing lines enables us to think outside the box and create unique turnkey designs for our clients with confidence,” says Kathy May, adding that the quality and one-of-a-kind feel of the pieces are unmatched.
rom the perfectly situated sectional in the downstairs family room to the unique blue velvet dining chairs, the home breathes modern elegance. “I particularly love the master bed,” says Kathy. “We had created a concept design of what we wanted it to be and worked with one of Cantoni’s longtime partners, to bring it to life. It turned out amazing and really speaks to the character of the room.”
The combination of Cantoni’s soft contemporary touch and Blue Heron’s distinctive designs are what made this project a unified experience. “The partnership really showcases Cantoni’s capabilities to manage projects like this from presentation to execution,” shares Luca Mazzolani, vice president of sales at Cantoni. “We work directly with the client to produce custom pieces like you see in this home and ensure a seamless and successful result.”
And what a stunning result it is. There was no Las Vegas luck involved in this project, just a sureness of style and service that brought together Blue Heron and Cantoni to create one well-designed home.
To learn more about Blue Heron Design Build, visit www.blueheron.com.
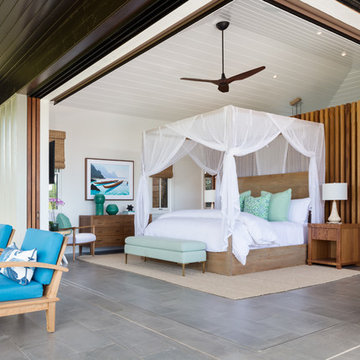
This spacious master suite was inspired by the design of a Balinese villa. It's indoor-outdoor design was created by incorporating pocketing glass doors along two walls so that a whole corner of the room opens up to the back lawn. The vaulted ceiling connects the master bath, while a slat wall frames the closet and creates a feature wall for the master bed. The walls are white, the floors are gray porcelain, the slat wall and custom nightstands are teak, while the four poster bed is draped in mosquito netting and piled high with white bedding. The rug is jute. The blue-green accents were inspired by the custom throw pillows on the bed and the landscape painting by local artist Pepe depicting traditional canoes along the shoreline.
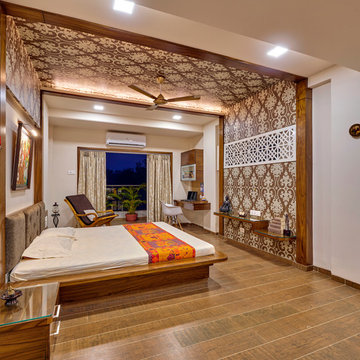
Coming to personal areas, these are designed keeping functionality in mind. The large and airy master bedroom is done up in clean lines and has restful pastel palette. It has wooden type ceramic flooring, full length walk in closet and minimum furniture, muted colours and lighting with lounge sofa, study table, wooden effect for warm look, and to cover small window, a jali with white paint gives a rich look, fresh green plants add a touch of serenity to the entire room.
Idées déco de chambres avec un sol en carrelage de porcelaine et un sol en carrelage de céramique
1