Idées déco de chambres avec un sol en carrelage de porcelaine et différents designs de plafond
Trier par :
Budget
Trier par:Populaires du jour
1 - 20 sur 679 photos
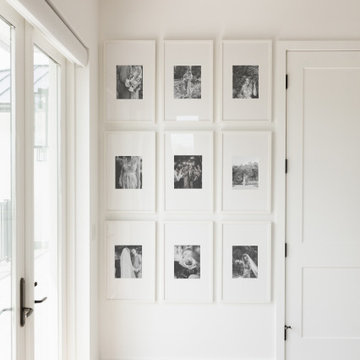
Exemple d'une grande chambre parentale bord de mer avec un mur blanc, un sol en carrelage de porcelaine, un sol beige, un plafond en bois et différents habillages de murs.
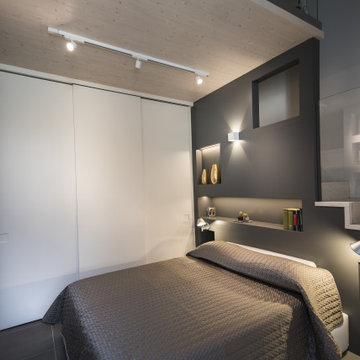
un soppalco ricavato interamente in legno con sotto la camera e sopra una salotto per la lettura ed il relax. La struttura portante, diventa comodino, libreria ed infine quinta scenografica, grazie le strip led, inserite dentro le varie nicchie.
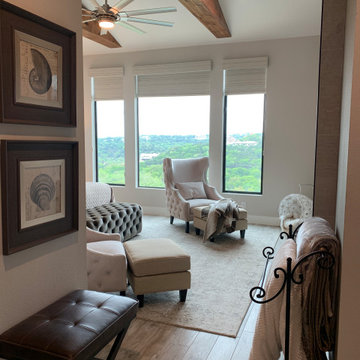
Master bedroom with oversized headboard and large expansive windows with exposed wooden beams and electric fireplace
Idée de décoration pour une grande chambre parentale tradition avec un mur gris, un sol en carrelage de porcelaine, cheminée suspendue, un manteau de cheminée en carrelage, un sol beige et poutres apparentes.
Idée de décoration pour une grande chambre parentale tradition avec un mur gris, un sol en carrelage de porcelaine, cheminée suspendue, un manteau de cheminée en carrelage, un sol beige et poutres apparentes.
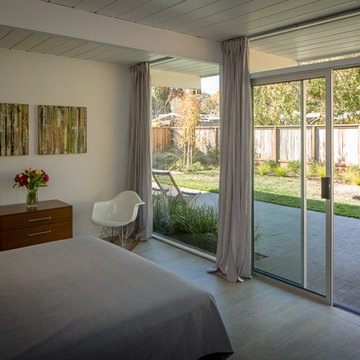
Eichler in Marinwood - In conjunction to the porous programmatic kitchen block as a connective element, the walls along the main corridor add to the sense of bringing outside in. The fin wall adjacent to the entry has been detailed to have the siding slip past the glass, while the living, kitchen and dining room are all connected by a walnut veneer feature wall running the length of the house. This wall also echoes the lush surroundings of lucas valley as well as the original mahogany plywood panels used within eichlers.
photo: scott hargis
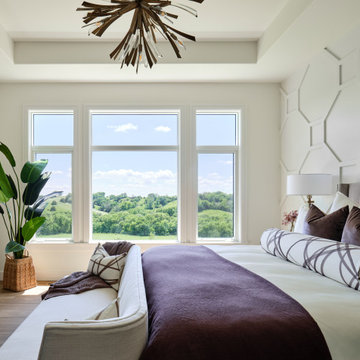
The lovely primary bedroom feels modern, yet cozy. The custom octagon wall panels create a sophisticated atmosphere, while the chandelier and modern bedding add a punch of personality to the space. The lush landscape draws the eye to the expansive windows overlooking the backyard. The homeowner's favorite shade of aubergine adds depth to the mostly white space.
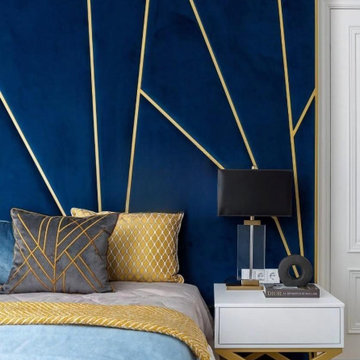
Мастер-спальня в таунхаусе, выполнена в белом и синем цвете. Имеет большую мягкую панель в изголовье кровати и обрамлена светильниками.
Из мастер-спальни имеется выход на террасу, в сан.узел с душевой и гардеробную.
В самой комнате располагается туалетный столик обрамленный стеллажами.
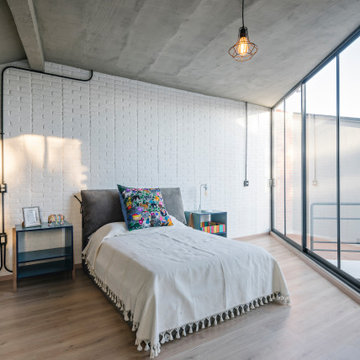
Designed from a “high-tech, local handmade” philosophy, this house was conceived with the selection of locally sourced materials as a starting point. Red brick is widely produced in San Pedro Cholula, making it the stand-out material of the house.
An artisanal arrangement of each brick, following a non-perpendicular modular repetition, allowed expressivity for both material and geometry-wise while maintaining a low cost.
The house is an introverted one and incorporates design elements that aim to simultaneously bring sufficient privacy, light and natural ventilation: a courtyard and interior-facing terrace, brick-lattices and windows that open up to selected views.
In terms of the program, the said courtyard serves to articulate and bring light and ventilation to two main volumes: The first one comprised of a double-height space containing a living room, dining room and kitchen on the first floor, and bedroom on the second floor. And a second one containing a smaller bedroom and service areas on the first floor, and a large terrace on the second.
Various elements such as wall lamps and an electric meter box (among others) were custom-designed and crafted for the house.
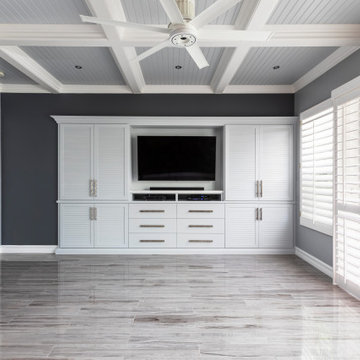
This exquisite room was designed by Natalie and features wall thatching that is rich in color and texture. The coffered ceiling elicits a tropical feel along with the plantain shutters, and built-in entertainment center.
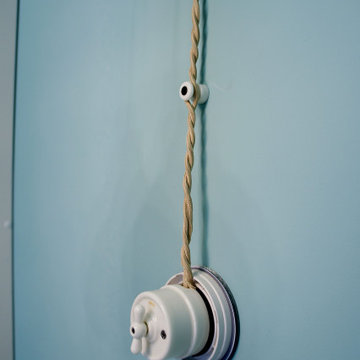
Спальня в среднеземноморском стиле
Cette image montre une petite chambre parentale blanche et bois méditerranéenne avec un mur bleu, un sol en carrelage de porcelaine, un sol beige et poutres apparentes.
Cette image montre une petite chambre parentale blanche et bois méditerranéenne avec un mur bleu, un sol en carrelage de porcelaine, un sol beige et poutres apparentes.
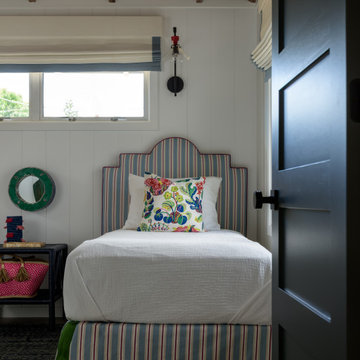
Kids Bedroom
Exemple d'une chambre d'amis bord de mer de taille moyenne avec un mur blanc, un sol en carrelage de porcelaine, un sol gris, poutres apparentes et du lambris.
Exemple d'une chambre d'amis bord de mer de taille moyenne avec un mur blanc, un sol en carrelage de porcelaine, un sol gris, poutres apparentes et du lambris.
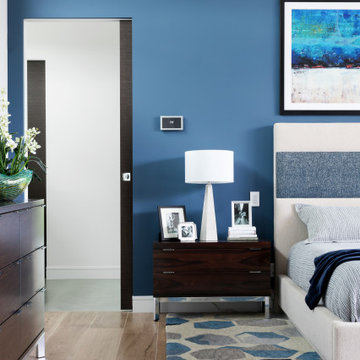
Exemple d'une très grande chambre parentale tendance avec un mur blanc, un sol en carrelage de porcelaine, une cheminée ribbon, un manteau de cheminée en carrelage, un sol marron et un plafond voûté.
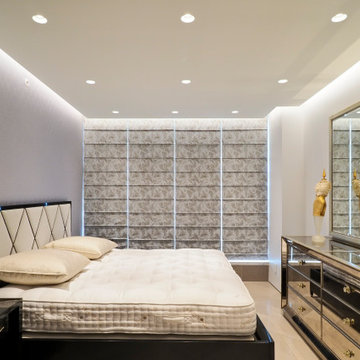
Cette image montre une chambre parentale blanche et bois design de taille moyenne avec un mur gris, un sol en carrelage de porcelaine, aucune cheminée, un sol gris, un plafond à caissons et du papier peint.
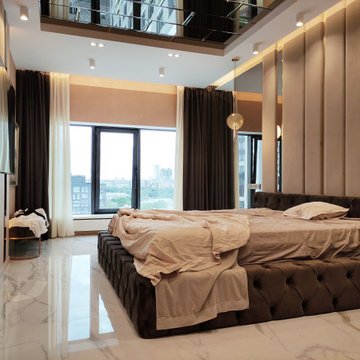
Idée de décoration pour une chambre parentale design de taille moyenne avec un mur beige, un sol en carrelage de porcelaine, un sol blanc, un plafond décaissé et du lambris.
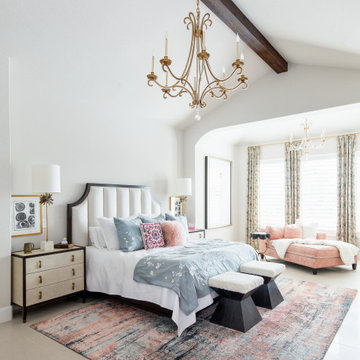
Large master bedroom with sitting room and fireplace.
Idée de décoration pour une grande chambre parentale méditerranéenne avec un mur blanc, un sol en carrelage de porcelaine, une cheminée standard, un manteau de cheminée en carrelage, un sol blanc et un plafond voûté.
Idée de décoration pour une grande chambre parentale méditerranéenne avec un mur blanc, un sol en carrelage de porcelaine, une cheminée standard, un manteau de cheminée en carrelage, un sol blanc et un plafond voûté.
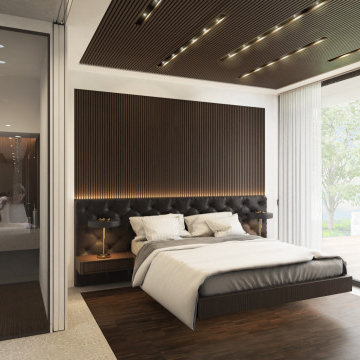
Ispirata alla tipologia a corte del baglio siciliano, la residenza è immersa in un ampio oliveto e si sviluppa su pianta quadrata da 30 x 30 m, con un corpo centrale e due ali simmetriche che racchiudono una corte interna.
L’accesso principale alla casa è raggiungibile da un lungo sentiero che attraversa l’oliveto e porta all’ ampio cancello scorrevole, centrale rispetto al prospetto principale e che permette di accedere sia a piedi che in auto.
Le due ali simmetriche contengono rispettivamente la zona notte e una zona garage per ospitare auto d’epoca da collezione, mentre il corpo centrale è costituito da un ampio open space per cucina e zona living, che nella zona a destra rispetto all’ingresso è collegata ad un’ala contenente palestra e zona musica.
Un’ala simmetrica a questa contiene la camera da letto padronale con zona benessere, bagno turco, bagno e cabina armadio. I due corpi sono separati da un’ampia veranda collegata visivamente e funzionalmente agli spazi della zona giorno, accessibile anche dall’ingresso secondario della proprietà. In asse con questo ambiente è presente uno spazio piscina, immerso nel verde del giardino.
La posizione delle ampie vetrate permette una continuità visiva tra tutti gli ambienti della casa, sia interni che esterni, mentre l’uitlizzo di ampie pannellature in brise soleil permette di gestire sia il grado di privacy desiderata che l’irraggiamento solare in ingresso.
La distribuzione interna è finalizzata a massimizzare ulteriormente la percezione degli spazi, con lunghi percorsi continui che definiscono gli spazi funzionali e accompagnano lo sguardo verso le aperture sul giardino o sulla corte interna.
In contrasto con la semplicità dell’intonaco bianco e delle forme essenziali della facciata, è stata scelta una palette colori naturale, ma intensa, con texture ricche come la pietra d’iseo a pavimento e le venature del noce per la falegnameria.
Solo la zona garage, separata da un ampio cristallo dalla zona giorno, presenta una texture di cemento nudo a vista, per creare un piacevole contrasto con la raffinata superficie delle automobili.
Inspired by sicilian ‘baglio’, the house is surrounded by a wide olive tree grove and its floorplan is based on 30 x 30 sqm square, the building is shaped like a C figure, with two symmetrical wings embracing a regular inner courtyard.
The white simple rectangular main façade is divided by a wide portal that gives access to the house both by
car and by foot.
The two symmetrical wings above described are designed to contain a garage for collectible luxury vintage cars on the right and the bedrooms on the left.
The main central body will contain a wide open space while a protruding small wing on the right will host a cosy gym and music area.
The same wing, repeated symmetrically on the right side will host the main bedroom with spa, sauna and changing room. In between the two protruding objects, a wide veranda, accessible also via a secondary entrance, aligns the inner open space with the pool area.
The wide windows allow visual connection between all the various spaces, including outdoor ones.
The simple color palette and the austerity of the outdoor finishes led to the choosing of richer textures for the indoors such as ‘pietra d’iseo’ and richly veined walnut paneling. The garage area is the only one characterized by a rough naked concrete finish on the walls, in contrast with the shiny polish of the cars’ bodies.
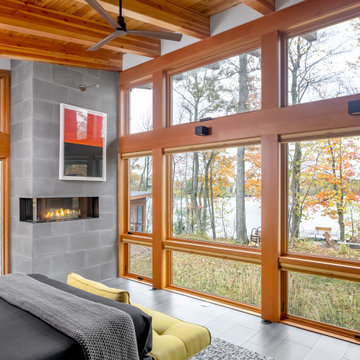
Exemple d'une chambre parentale montagne en bois de taille moyenne avec un mur multicolore, un sol en carrelage de porcelaine, une cheminée double-face, un manteau de cheminée en béton, un sol gris et poutres apparentes.

Aménagement d'une chambre parentale montagne en bois de taille moyenne avec un sol en carrelage de porcelaine, un manteau de cheminée en béton, un sol gris, poutres apparentes, un plafond voûté, un plafond en bois, un mur blanc et une cheminée d'angle.
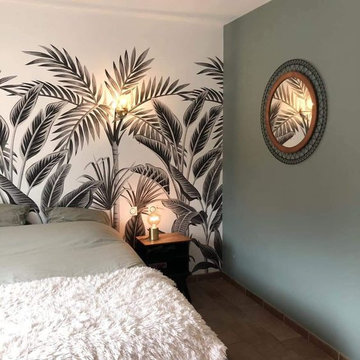
Idées déco pour une petite chambre parentale contemporaine avec un mur vert, un sol en carrelage de porcelaine, un sol marron, un plafond décaissé et du papier peint.
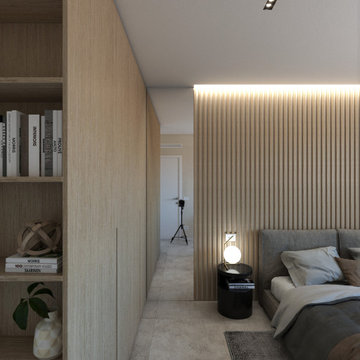
Cette photo montre une chambre parentale moderne en bois de taille moyenne avec un mur blanc, un sol en carrelage de porcelaine, un sol beige et un plafond décaissé.
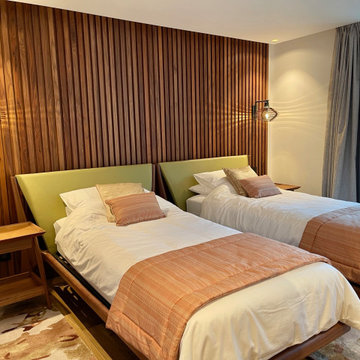
Bedroom suites, each of which has wood effect porcelain tiles and solid walnut vertical slat bed backs with customised wall lighting. Bespoke made silk rugs for that soft touch and hand made cushions and throws. All rooms has been fitted with integrated lighting that can be controlled from the comfort of your bed.
Idées déco de chambres avec un sol en carrelage de porcelaine et différents designs de plafond
1