Idées déco de chambres avec un sol en carrelage de porcelaine et un plafond voûté
Trier par :
Budget
Trier par:Populaires du jour
1 - 20 sur 175 photos
1 sur 3
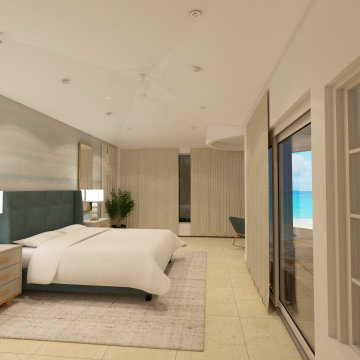
This master suite boast vast views of the pacific ocean and large windows! Incorporating teals and neutrals' complements the views and connects the outdoors in, making this suite feel airy and calm!!
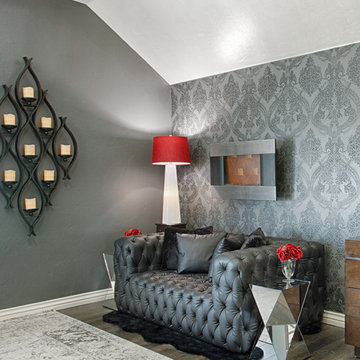
Master Bedroom
Réalisation d'une chambre parentale bohème de taille moyenne avec un mur gris, un sol en carrelage de porcelaine, cheminée suspendue, un sol marron et un plafond voûté.
Réalisation d'une chambre parentale bohème de taille moyenne avec un mur gris, un sol en carrelage de porcelaine, cheminée suspendue, un sol marron et un plafond voûté.
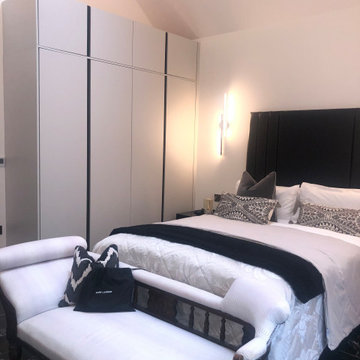
Inspiration pour une chambre parentale design de taille moyenne avec un mur blanc, un sol en carrelage de porcelaine, un sol noir et un plafond voûté.
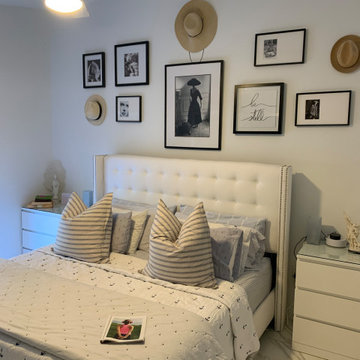
Tufted high fabric headboard, black and white photos that cover the whole wall length as it gives the illusion for the extension of the head board the side night stands promote and eye flow that make this small bedroom large lots of fluffy pillows to soften the palate.
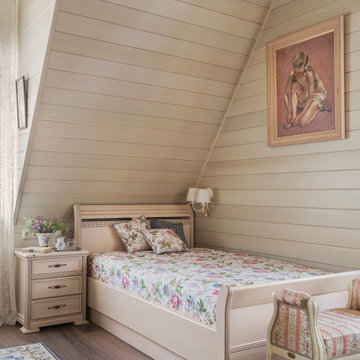
Спальня в гостевом загородном доме на мансардном этаже 22 м2.
Cette image montre une grande chambre d'amis traditionnelle en bois avec un mur beige, un sol en carrelage de porcelaine, un sol marron, un plafond voûté et un plafond en bois.
Cette image montre une grande chambre d'amis traditionnelle en bois avec un mur beige, un sol en carrelage de porcelaine, un sol marron, un plafond voûté et un plafond en bois.
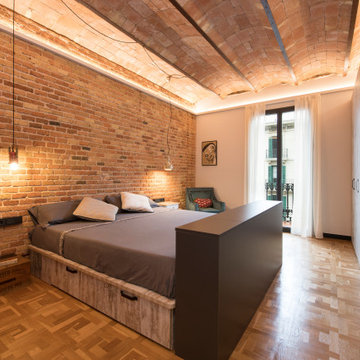
Cette image montre une grande chambre parentale urbaine avec un mur blanc, un sol en carrelage de porcelaine, aucune cheminée, un sol blanc, un plafond voûté et un mur en parement de brique.
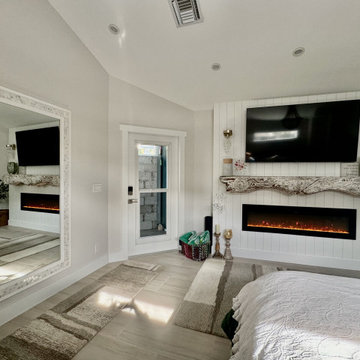
Exterior door leads to Trex Decking and private block wall leading around to outdoor shower.
Inspiration pour une grande chambre parentale bohème avec un mur beige, un sol en carrelage de porcelaine, cheminée suspendue, un manteau de cheminée en bois, un sol beige et un plafond voûté.
Inspiration pour une grande chambre parentale bohème avec un mur beige, un sol en carrelage de porcelaine, cheminée suspendue, un manteau de cheminée en bois, un sol beige et un plafond voûté.
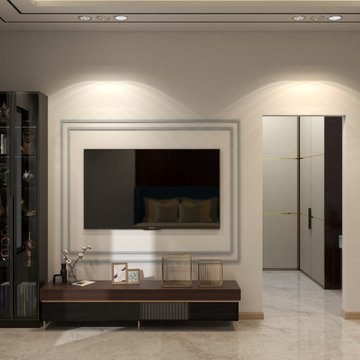
Tinted glass display cabinet infused with TV cabinet perfect for storing your favourite decor products.
Réalisation d'une grande chambre d'amis minimaliste en bois avec un mur beige, un sol en carrelage de porcelaine, un sol blanc et un plafond voûté.
Réalisation d'une grande chambre d'amis minimaliste en bois avec un mur beige, un sol en carrelage de porcelaine, un sol blanc et un plafond voûté.
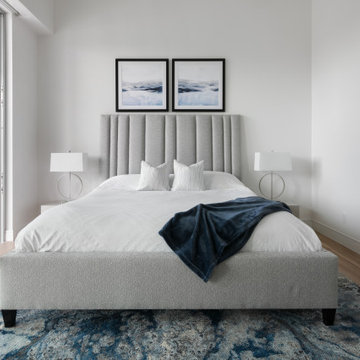
Idée de décoration pour une chambre d'amis design de taille moyenne avec un mur blanc, un sol en carrelage de porcelaine, un sol marron et un plafond voûté.

Aménagement d'une chambre parentale montagne en bois de taille moyenne avec un sol en carrelage de porcelaine, un manteau de cheminée en béton, un sol gris, poutres apparentes, un plafond voûté, un plafond en bois, un mur blanc et une cheminée d'angle.

Exemple d'une chambre parentale moderne de taille moyenne avec un mur beige, un sol en carrelage de porcelaine, une cheminée standard, un sol gris, un plafond voûté et un manteau de cheminée en pierre.
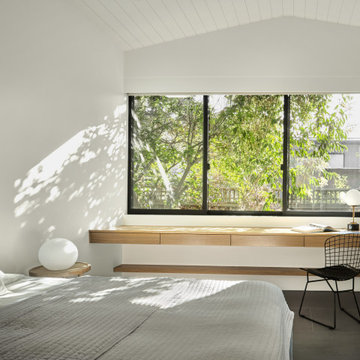
Primary bedroom with custom floating desk and drawers. Solid white oak top and white oak ply drawers. Plain sawn and satin clear finish.
Inspiration pour une chambre parentale minimaliste de taille moyenne avec un mur blanc, un sol en carrelage de porcelaine, un sol gris et un plafond voûté.
Inspiration pour une chambre parentale minimaliste de taille moyenne avec un mur blanc, un sol en carrelage de porcelaine, un sol gris et un plafond voûté.
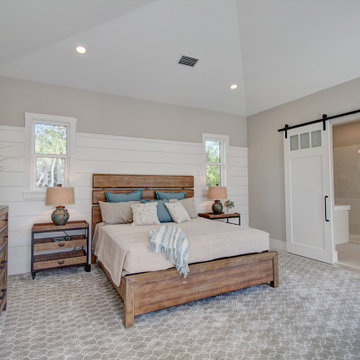
A coastal master retreat in Longboat Key, Florida.
Réalisation d'une grande chambre parentale marine avec un mur gris, un sol en carrelage de porcelaine, un sol beige et un plafond voûté.
Réalisation d'une grande chambre parentale marine avec un mur gris, un sol en carrelage de porcelaine, un sol beige et un plafond voûté.
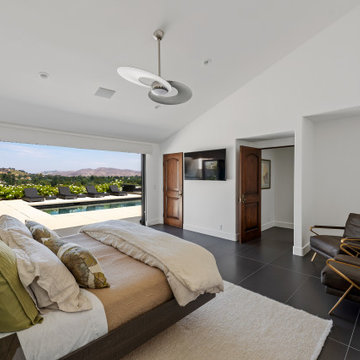
Taking in the panoramic views of this Modern Mediterranean Resort while dipping into its luxurious pool feels like a getaway tucked into the hills of Westlake Village. Although, this home wasn’t always so inviting. It originally had the view to impress guests but no space to entertain them.
One day, the owners ran into a sign that it was time to remodel their home. Quite literally, they were walking around their neighborhood and saw a JRP Design & Remodel sign in someone’s front yard.
They became our clients, and our architects drew up a new floorplan for their home. It included a massive addition to the front and a total reconfiguration to the backyard. These changes would allow us to create an entry, expand the small living room, and design an outdoor living space in the backyard. There was only one thing standing in the way of all of this – a mountain formed out of solid rock. Our team spent extensive time chipping away at it to reconstruct the home’s layout. Like always, the hard work was all worth it in the end for our clients to have their dream home!
Luscious landscaping now surrounds the new addition to the front of the home. Its roof is topped with red clay Spanish tiles, giving it a Mediterranean feel. Walking through the iron door, you’re welcomed by a new entry where you can see all the way through the home to the backyard resort and all its glory, thanks to the living room’s LaCantina bi-fold door.
A transparent fence lining the back of the property allows you to enjoy the hillside view without any obstruction. Within the backyard, a 38-foot long, deep blue modernized pool gravitates you to relaxation. The Baja shelf inside it is a tempting spot to lounge in the water and keep cool, while the chairs nearby provide another option for leaning back and soaking up the sun.
On a hot day or chilly night, guests can gather under the sheltered outdoor living space equipped with ceiling fans and heaters. This space includes a kitchen with Stoneland marble countertops and a 42-inch Hestan barbeque. Next to it, a long dining table awaits a feast. Additional seating is available by the TV and fireplace.
From the various entertainment spots to the open layout and breathtaking views, it’s no wonder why the owners love to call their home a “Modern Mediterranean Resort.”
Photographer: Andrew Orozco
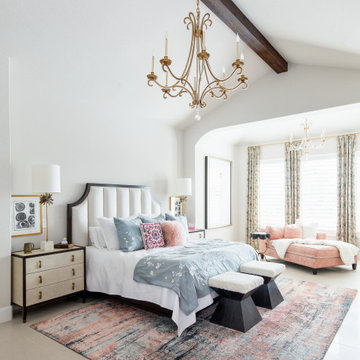
Large master bedroom with sitting room and fireplace.
Idée de décoration pour une grande chambre parentale méditerranéenne avec un mur blanc, un sol en carrelage de porcelaine, une cheminée standard, un manteau de cheminée en carrelage, un sol blanc et un plafond voûté.
Idée de décoration pour une grande chambre parentale méditerranéenne avec un mur blanc, un sol en carrelage de porcelaine, une cheminée standard, un manteau de cheminée en carrelage, un sol blanc et un plafond voûté.
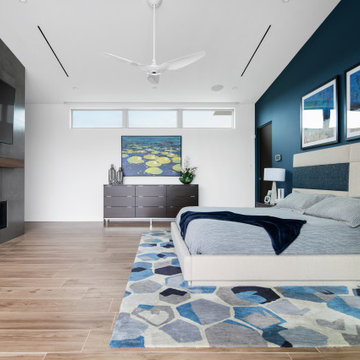
Inspiration pour une très grande chambre parentale design avec un mur blanc, un sol en carrelage de porcelaine, une cheminée ribbon, un manteau de cheminée en carrelage, un sol marron et un plafond voûté.
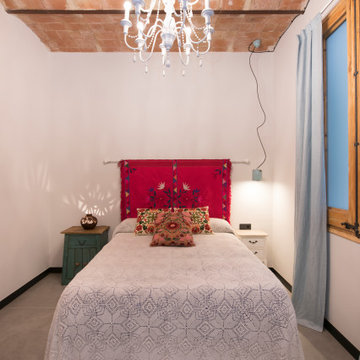
Réalisation d'une chambre parentale urbaine de taille moyenne avec un mur blanc, un sol en carrelage de porcelaine, aucune cheminée, un sol blanc et un plafond voûté.
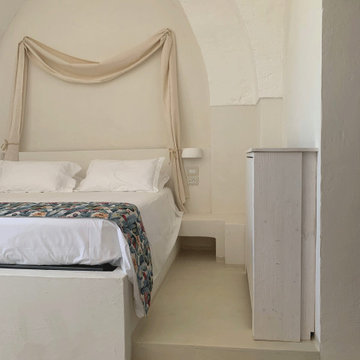
Cette image montre une chambre parentale méditerranéenne avec un mur blanc, un sol gris, un plafond voûté et un sol en carrelage de porcelaine.
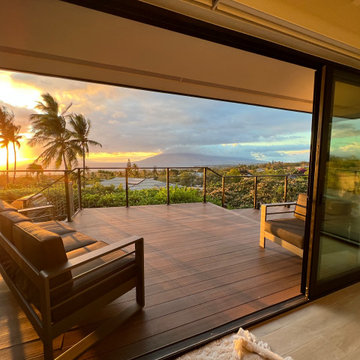
This dated home has been massively transformed with modern additions, finishes and fixtures. A full turn key every surface touched. Created a new floor plan of the existing interior of the main house. We exposed the T&G ceilings and captured the height in most areas. The exterior hardscape, windows- siding-roof all new materials. The main building was re-space planned to add a glass dining area wine bar and then also extended to bridge to another existing building to become the main suite with a huge bedroom, main bath and main closet with high ceilings. In addition to the three bedrooms and two bathrooms that were reconfigured. Surrounding the main suite building are new decks and a new elevated pool. These decks then also connected the entire much larger home to the existing - yet transformed pool cottage. The lower level contains 3 garage areas and storage rooms. The sunset views -spectacular of Molokini and West Maui mountains.
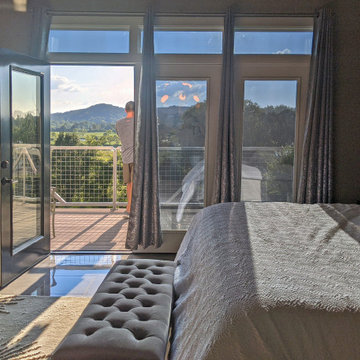
A master bedroom with triple door and transom unit configuration.
Réalisation d'une grande chambre parentale design avec un mur blanc, un sol en carrelage de porcelaine, un sol gris et un plafond voûté.
Réalisation d'une grande chambre parentale design avec un mur blanc, un sol en carrelage de porcelaine, un sol gris et un plafond voûté.
Idées déco de chambres avec un sol en carrelage de porcelaine et un plafond voûté
1