Idées déco de chambres avec un sol en marbre et un sol en carrelage de porcelaine
Trier par :
Budget
Trier par:Populaires du jour
1 - 20 sur 9 467 photos
1 sur 3
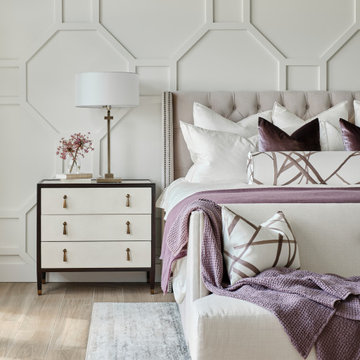
The lovely primary bedroom feels modern, yet cozy. The custom octagon wall panels create a sophisticated atmosphere, while the chandelier and modern bedding add a punch of personality to the space. The lush landscape draws the eye to the expansive windows overlooking the backyard. The homeowner's favorite shade of aubergine adds depth to the mostly white space.
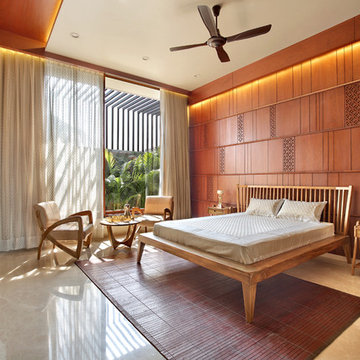
Aménagement d'une chambre parentale méditerranéenne de taille moyenne avec un mur beige, un sol en marbre et un sol beige.

Wallpaper: York 63356 Lounge Leather
Paint: Egret White Sw 7570,
Cove Lighting Paint: Network Gray Sw 7073
Photographer: Steve Chenn
Idées déco pour une grande chambre parentale contemporaine avec un sol en carrelage de porcelaine, un mur beige, aucune cheminée et un sol beige.
Idées déco pour une grande chambre parentale contemporaine avec un sol en carrelage de porcelaine, un mur beige, aucune cheminée et un sol beige.
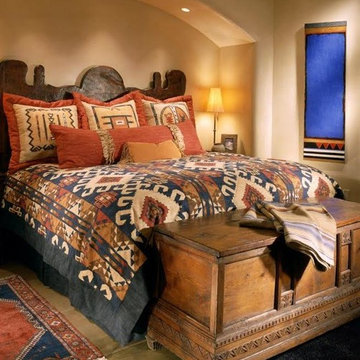
Southwest style guest bedroom with stone floor and plaster walls. hand carved mesquite bed with colorful bedding, navajo weavings.
Project designed by Susie Hersker’s Scottsdale interior design firm Design Directives. Design Directives is active in Phoenix, Paradise Valley, Cave Creek, Carefree, Sedona, and beyond.
For more about Design Directives, click here: https://susanherskerasid.com/
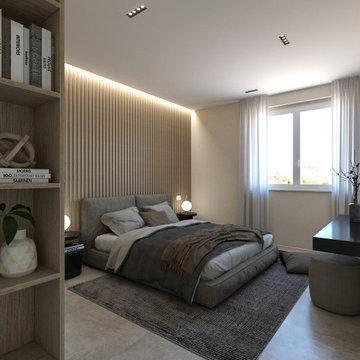
Idée de décoration pour une chambre parentale minimaliste en bois de taille moyenne avec un mur blanc, un sol en carrelage de porcelaine, un sol beige et un plafond décaissé.

This custom built 2-story French Country style home is a beautiful retreat in the South Tampa area. The exterior of the home was designed to strike a subtle balance of stucco and stone, brought together by a neutral color palette with contrasting rust-colored garage doors and shutters. To further emphasize the European influence on the design, unique elements like the curved roof above the main entry and the castle tower that houses the octagonal shaped master walk-in shower jutting out from the main structure. Additionally, the entire exterior form of the home is lined with authentic gas-lit sconces. The rear of the home features a putting green, pool deck, outdoor kitchen with retractable screen, and rain chains to speak to the country aesthetic of the home.
Inside, you are met with a two-story living room with full length retractable sliding glass doors that open to the outdoor kitchen and pool deck. A large salt aquarium built into the millwork panel system visually connects the media room and living room. The media room is highlighted by the large stone wall feature, and includes a full wet bar with a unique farmhouse style bar sink and custom rustic barn door in the French Country style. The country theme continues in the kitchen with another larger farmhouse sink, cabinet detailing, and concealed exhaust hood. This is complemented by painted coffered ceilings with multi-level detailed crown wood trim. The rustic subway tile backsplash is accented with subtle gray tile, turned at a 45 degree angle to create interest. Large candle-style fixtures connect the exterior sconces to the interior details. A concealed pantry is accessed through hidden panels that match the cabinetry. The home also features a large master suite with a raised plank wood ceiling feature, and additional spacious guest suites. Each bathroom in the home has its own character, while still communicating with the overall style of the home.
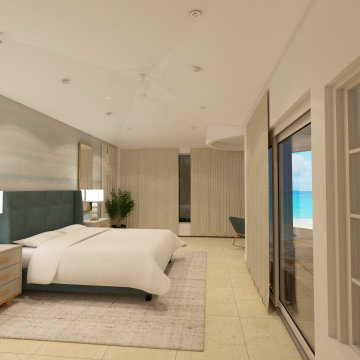
This master suite boast vast views of the pacific ocean and large windows! Incorporating teals and neutrals' complements the views and connects the outdoors in, making this suite feel airy and calm!!
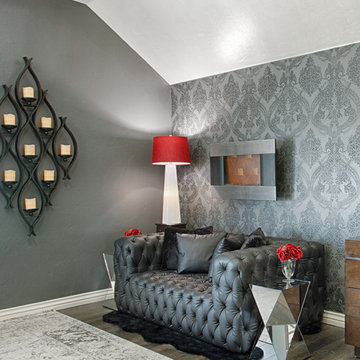
Master Bedroom
Réalisation d'une chambre parentale bohème de taille moyenne avec un mur gris, un sol en carrelage de porcelaine, cheminée suspendue, un sol marron et un plafond voûté.
Réalisation d'une chambre parentale bohème de taille moyenne avec un mur gris, un sol en carrelage de porcelaine, cheminée suspendue, un sol marron et un plafond voûté.
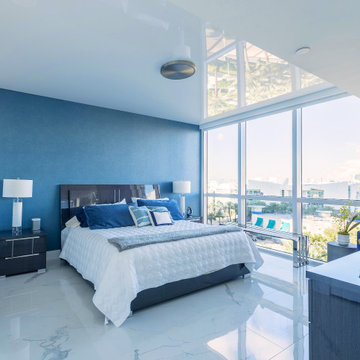
High Gloss Ceilings look great with seafront properties!
Réalisation d'une chambre parentale design de taille moyenne avec un mur bleu, un sol en marbre, un sol blanc et un plafond en papier peint.
Réalisation d'une chambre parentale design de taille moyenne avec un mur bleu, un sol en marbre, un sol blanc et un plafond en papier peint.
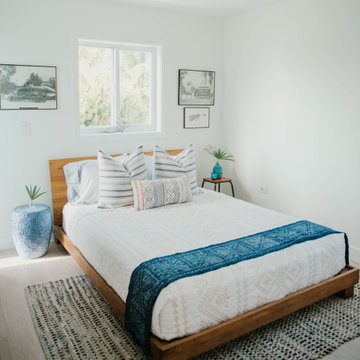
Modern Coastal bedroom.
Cette photo montre une petite chambre d'amis bord de mer avec un mur blanc, un sol en carrelage de porcelaine et un sol beige.
Cette photo montre une petite chambre d'amis bord de mer avec un mur blanc, un sol en carrelage de porcelaine et un sol beige.
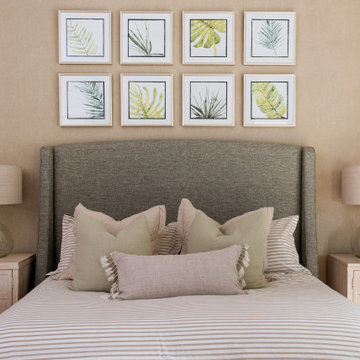
Inspiration pour une grande chambre parentale marine avec un sol en carrelage de porcelaine, un sol marron et un mur beige.
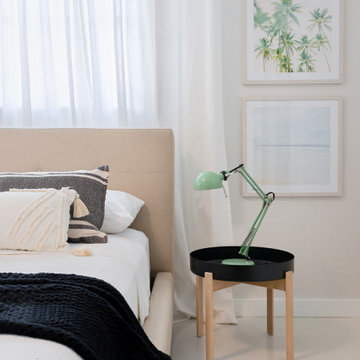
Réalisation d'une petite chambre parentale design avec un mur beige, un sol en carrelage de porcelaine et un sol beige.
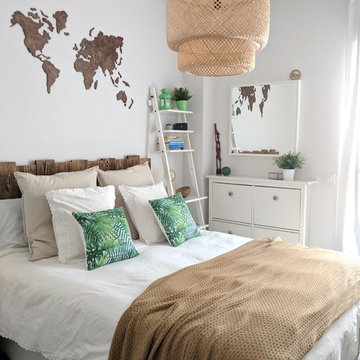
Idées déco pour une chambre d'amis scandinave de taille moyenne avec un mur blanc, un sol en carrelage de porcelaine, aucune cheminée et un sol marron.
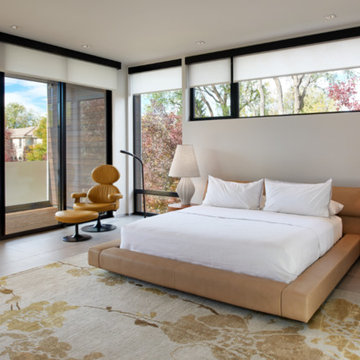
Idée de décoration pour une grande chambre parentale design avec un mur blanc, aucune cheminée, un sol en carrelage de porcelaine et un sol gris.
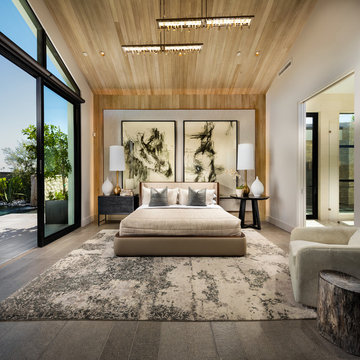
Christopher Mayer
Cette image montre une grande chambre parentale design avec un mur blanc, un sol en carrelage de porcelaine, un sol gris et aucune cheminée.
Cette image montre une grande chambre parentale design avec un mur blanc, un sol en carrelage de porcelaine, un sol gris et aucune cheminée.
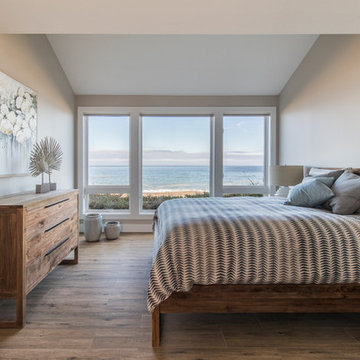
This room is part of a whole house remodel on the Oregon Coast. The entire house was reconstructed, remodeled, and decorated in a neutral palette with coastal theme.
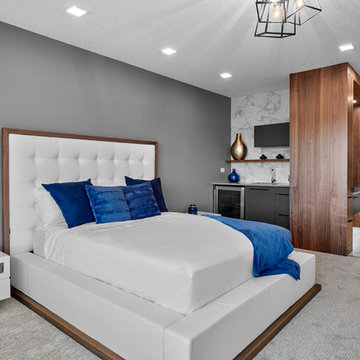
Exemple d'une grande chambre parentale moderne avec un mur gris, un sol en carrelage de porcelaine et un sol blanc.
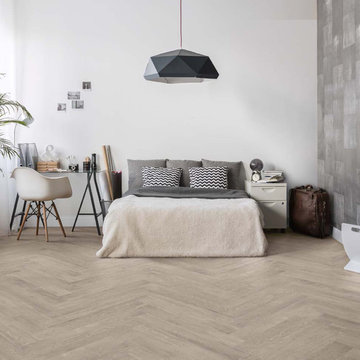
This contemporary bedroom has a light wood look herringbone tile called Duet light. There are many colors and styles available and this material can be used for indoor and outdoor use.
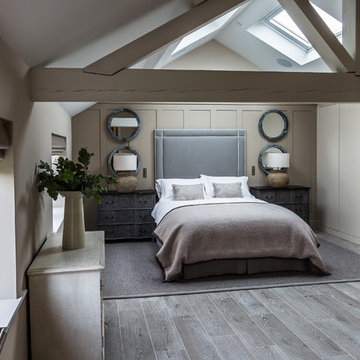
Exemple d'une chambre parentale chic de taille moyenne avec un sol en carrelage de porcelaine, un mur beige et un sol gris.
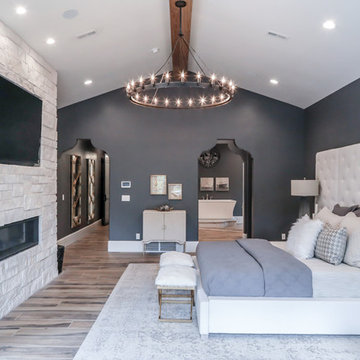
Brad Montgomery, tym.
Cette photo montre une grande chambre parentale méditerranéenne avec un mur gris, un sol en carrelage de porcelaine, un manteau de cheminée en pierre, un sol marron et une cheminée ribbon.
Cette photo montre une grande chambre parentale méditerranéenne avec un mur gris, un sol en carrelage de porcelaine, un manteau de cheminée en pierre, un sol marron et une cheminée ribbon.
Idées déco de chambres avec un sol en marbre et un sol en carrelage de porcelaine
1