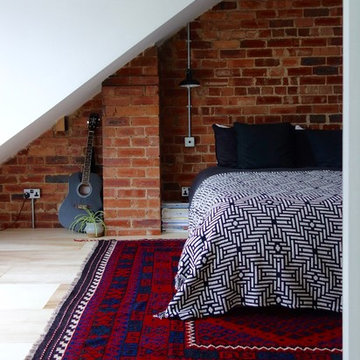Idées déco de chambres avec un sol en contreplaqué et un sol en liège
Trier par :
Budget
Trier par:Populaires du jour
1 - 20 sur 1 805 photos
1 sur 3
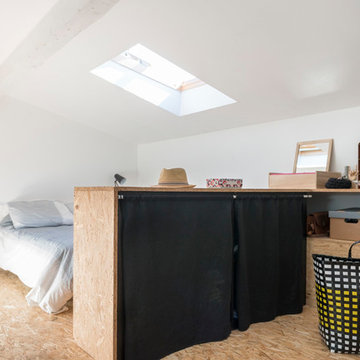
crédit photo:Julien Fernandez
Idée de décoration pour une chambre blanche et bois nordique avec un mur blanc, un sol en contreplaqué et un sol beige.
Idée de décoration pour une chambre blanche et bois nordique avec un mur blanc, un sol en contreplaqué et un sol beige.
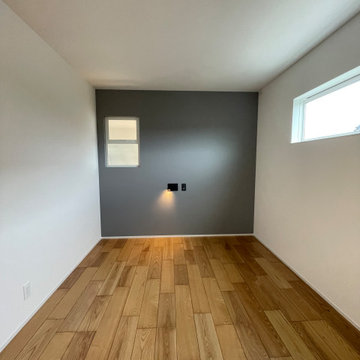
Exemple d'une chambre parentale scandinave de taille moyenne avec un mur gris, un sol en contreplaqué, un sol marron, un plafond en papier peint et du papier peint.
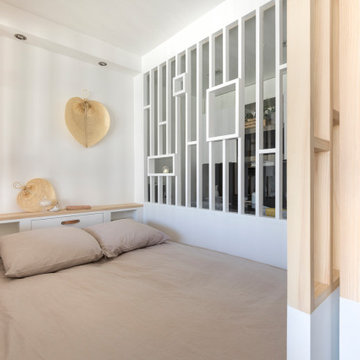
Conception d'un espace nuit sur-mesure semi-ouvert (claustra en bois massif), avec rangements dissimulés et table de repas escamotable. Travaux comprenant également le nouvel aménagement d'un salon personnalisé et l'ouverture de la cuisine sur la lumière naturelle de l'appartement de 30m2. Papier peint "Bain 1920" @PaperMint, meubles salon Pomax, chaises salle à manger Sentou Galerie, poignées de meubles Ikea.
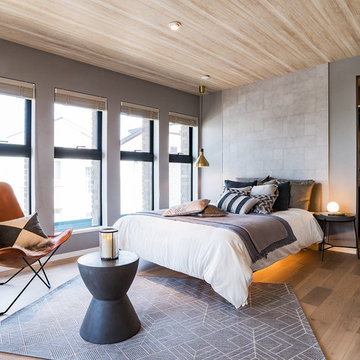
Aménagement d'une chambre classique avec un mur gris, un sol marron et un sol en contreplaqué.
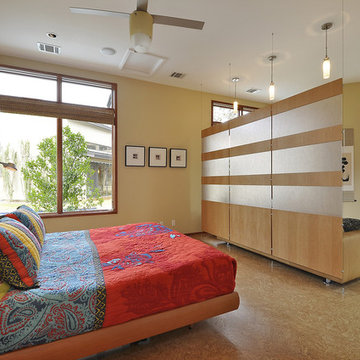
Nestled between multiple stands of Live Oak trees, the Westlake Residence is a contemporary Texas Hill Country home. The house is designed to accommodate the entire family, yet flexible in its design to be able to scale down into living only in 2,200 square feet when the children leave in several years. The home includes many state-of-the-art green features and multiple flex spaces capable of hosting large gatherings or small, intimate groups. The flow and design of the home provides for privacy from surrounding properties and streets, as well as to focus all of the entertaining to the center of the home. Finished in late 2006, the home features Icynene insulation, cork floors and thermal chimneys to exit warm air in the expansive family room.
Photography by Allison Cartwright
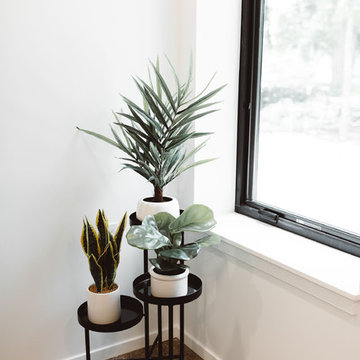
Photography by Olive + Ivy
Cette image montre une chambre minimaliste avec un mur blanc, un sol en liège et un sol marron.
Cette image montre une chambre minimaliste avec un mur blanc, un sol en liège et un sol marron.
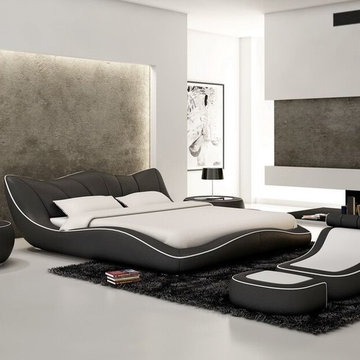
Modern and sophisticated are two words to describe the J215B contemporary leather bed that fits a bedroom with the same atmosphere. Featuring tufted leather, it displays flowing lines from the headboard down to the bed frame. Platform in appearance and upholstered in full PVC material, J215 modern bed can be upgraded to fine leather quality via our customer service.

Learn more about this project and many more at
www.branadesigns.com
Inspiration pour une chambre parentale minimaliste de taille moyenne avec un mur multicolore, un sol en contreplaqué, une cheminée ribbon, un manteau de cheminée en pierre et un sol beige.
Inspiration pour une chambre parentale minimaliste de taille moyenne avec un mur multicolore, un sol en contreplaqué, une cheminée ribbon, un manteau de cheminée en pierre et un sol beige.
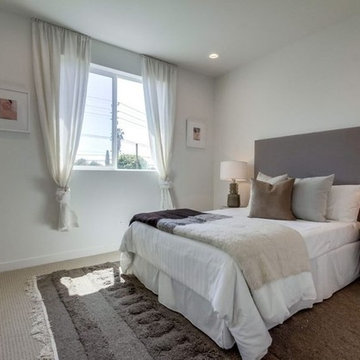
Candy
Cette image montre une chambre parentale design de taille moyenne avec un mur blanc, un sol en contreplaqué, aucune cheminée et un sol beige.
Cette image montre une chambre parentale design de taille moyenne avec un mur blanc, un sol en contreplaqué, aucune cheminée et un sol beige.
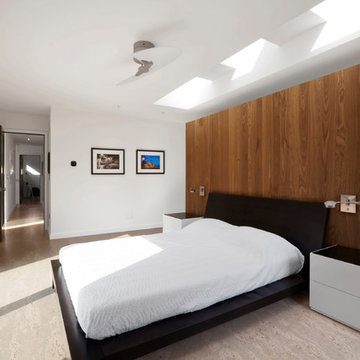
Master Bedroom takes primary spot in bedroom wing with expansive views to the site + open-concept access to Master Bathroom and Deck - Architecture/Interiors: HAUS | Architecture For Modern Lifestyles - Construction Management: WERK | Building Modern - Photography: HAUS
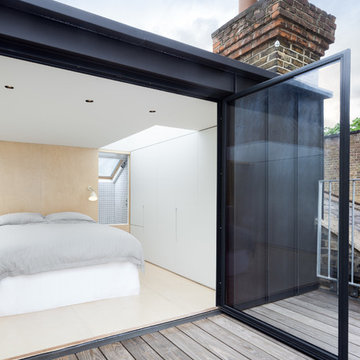
The initially unpromising attic was transformed into a light-filled space with views of the sky and surrounding rooftops. It is comprised of a master bedroom and bathroom, whilst a full height glass door leads from the bedroom to a small terrace.
Photography: Ben Blossom
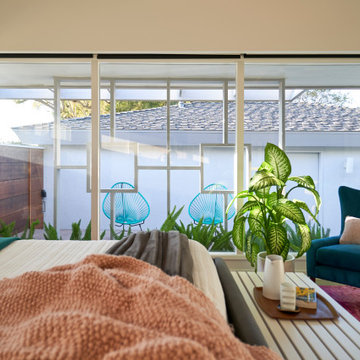
Requirements:
1. Mid Century inspired custom bed design
2. Incorporated, dimmable lighting
3. Incorporated bedside tables that include charging stations and adjustable tops.
4. All to be designed around the client's existing dual adjustable mattresses.
Challenge accepted and completed!!!
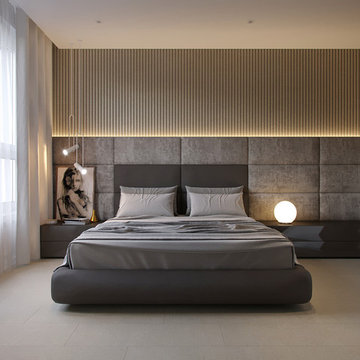
Inspiration pour une chambre parentale design de taille moyenne avec un mur beige, un sol en liège et un sol gris.
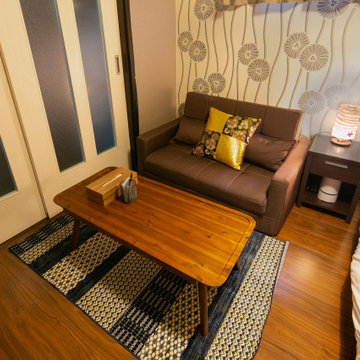
Exemple d'une petite chambre parentale asiatique avec un mur blanc, un sol en contreplaqué, aucune cheminée, un sol marron, un plafond en papier peint et du papier peint.
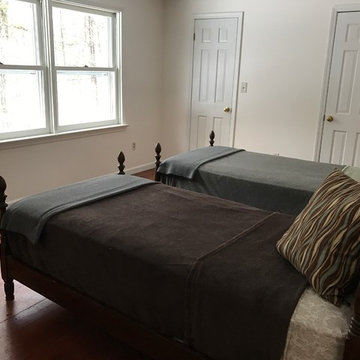
Aménagement d'une chambre d'amis classique de taille moyenne avec un mur blanc, un sol en contreplaqué et aucune cheminée.
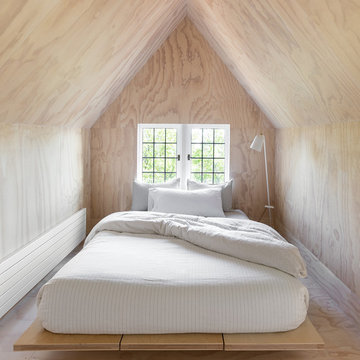
Photo by: Haris Kenjar
Cette photo montre une petite chambre d'amis scandinave avec un sol en contreplaqué, un mur beige, aucune cheminée et un sol beige.
Cette photo montre une petite chambre d'amis scandinave avec un sol en contreplaqué, un mur beige, aucune cheminée et un sol beige.
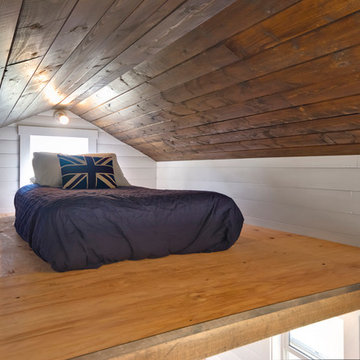
James Alfred Photography
Exemple d'une petite chambre mansardée ou avec mezzanine bord de mer avec un mur blanc, un sol en contreplaqué et aucune cheminée.
Exemple d'une petite chambre mansardée ou avec mezzanine bord de mer avec un mur blanc, un sol en contreplaqué et aucune cheminée.
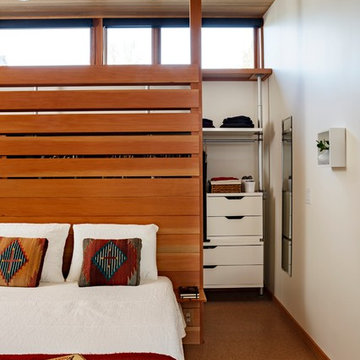
The slatted wall partition serves as a headboard as well a a room divider separating the room from the closet.
Lincoln Barbour Photo
Aménagement d'une chambre parentale moderne de taille moyenne avec un mur blanc et un sol en liège.
Aménagement d'une chambre parentale moderne de taille moyenne avec un mur blanc et un sol en liège.
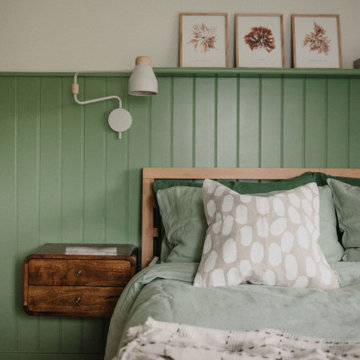
We used a calming green to create a relaxing natural master bedroom.
Inspiration pour une chambre parentale nordique de taille moyenne avec un mur vert et un sol en liège.
Inspiration pour une chambre parentale nordique de taille moyenne avec un mur vert et un sol en liège.
Idées déco de chambres avec un sol en contreplaqué et un sol en liège
1
