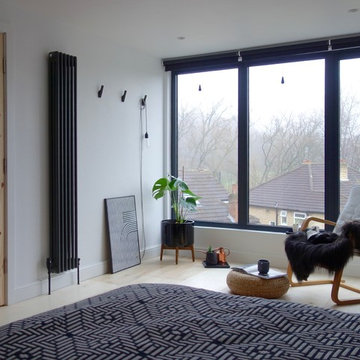Idées déco de chambres avec un sol en contreplaqué
Trier par :
Budget
Trier par:Populaires du jour
81 - 100 sur 1 210 photos
1 sur 2
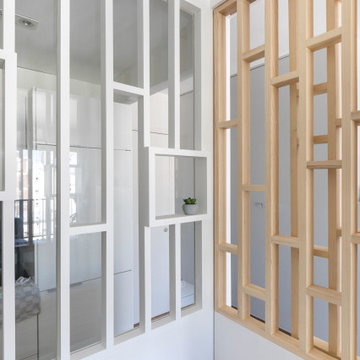
Conception d'un espace nuit sur-mesure semi-ouvert (claustra en bois massif), avec rangements dissimulés et table de repas escamotable. Travaux comprenant également le nouvel aménagement d'un salon personnalisé et l'ouverture de la cuisine sur la lumière naturelle de l'appartement de 30m2. Papier peint "Bain 1920" @PaperMint, meubles salon Pomax, chaises salle à manger Sentou Galerie, poignées de meubles Ikea.
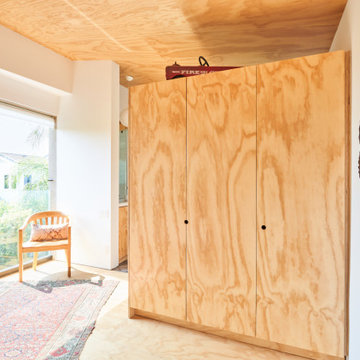
Cette photo montre une petite chambre mansardée ou avec mezzanine scandinave en bois avec un mur blanc, un sol en contreplaqué, un sol marron et un plafond en bois.
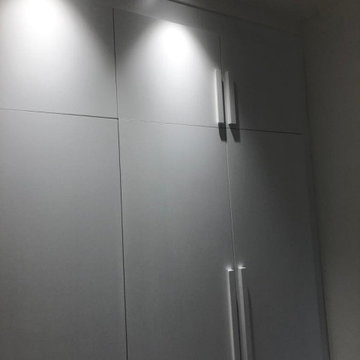
Four wings built in wardrobe from MDF, with soft close hinges and removable shelving.
Aménagement d'une grande chambre parentale contemporaine avec un mur blanc, un sol en contreplaqué et un sol gris.
Aménagement d'une grande chambre parentale contemporaine avec un mur blanc, un sol en contreplaqué et un sol gris.

主寝室から羊蹄山の方向を見ています。
Exemple d'une grande chambre parentale montagne en bois avec un mur gris, un sol en contreplaqué, aucune cheminée, un sol beige et poutres apparentes.
Exemple d'une grande chambre parentale montagne en bois avec un mur gris, un sol en contreplaqué, aucune cheminée, un sol beige et poutres apparentes.
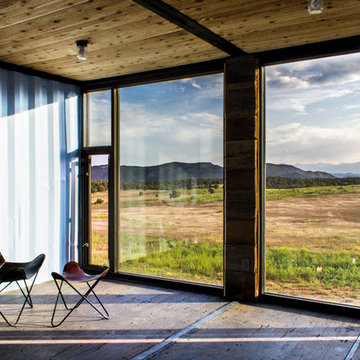
Photography by John Gibbons
This project is designed as a family retreat for a client that has been visiting the southern Colorado area for decades. The cabin consists of two bedrooms and two bathrooms – with guest quarters accessed from exterior deck.
Project by Studio H:T principal in charge Brad Tomecek (now with Tomecek Studio Architecture). The project is assembled with the structural and weather tight use of shipping containers. The cabin uses one 40’ container and six 20′ containers. The ends will be structurally reinforced and enclosed with additional site built walls and custom fitted high-performance glazing assemblies.
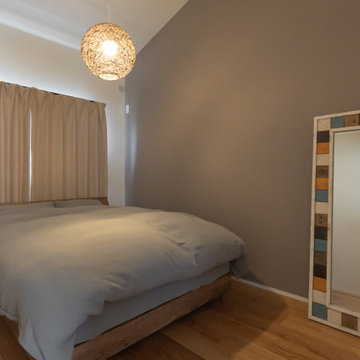
6帖の寝室。勾配天井になっているので、開放的な空間に。一面のクロスを温かみのあるブラウンにして落ち着いた空間にしました。照明や鏡、ドライフラワーもカワイイ。
Inspiration pour une chambre parentale minimaliste avec un mur beige, un sol en contreplaqué, aucune cheminée, un sol marron, un plafond en papier peint et du papier peint.
Inspiration pour une chambre parentale minimaliste avec un mur beige, un sol en contreplaqué, aucune cheminée, un sol marron, un plafond en papier peint et du papier peint.
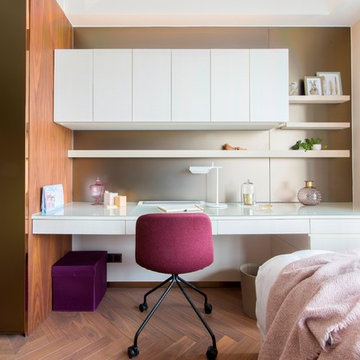
The daughter's bedroom was inspired by birds and flight with a stone carved wall in the shape of feathers.
Aménagement d'une chambre moderne avec un sol en contreplaqué.
Aménagement d'une chambre moderne avec un sol en contreplaqué.
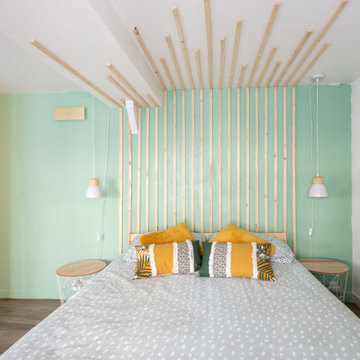
Cette photo montre une petite chambre parentale scandinave avec un mur vert, un sol en contreplaqué, aucune cheminée, un sol marron, un plafond décaissé et du papier peint.
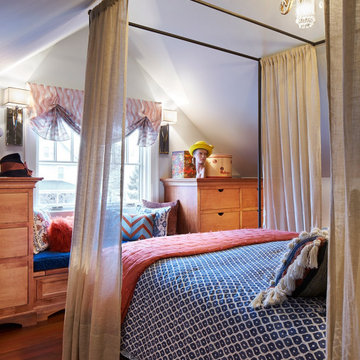
From the moment this Northeast Minneapolis homeowner called on LiLu to transform her master suite, the design team knew a sense of artistry needed to be applied throughout the entire space. The age of the pieces in the client’s diverse collection of keepsakes lent intrigue and provided a creative challenge LiLu loves to embrace. Carefully balancing finishes, patterns, textures, and colors in the new master suite, LiLu collaborated to create interesting focal points where the eye could rest. The result is an inspired respite that strikes a visionary balance between modern and vintage.
---
Project designed by Minneapolis interior design studio LiLu Interiors. They serve the Minneapolis-St. Paul area including Wayzata, Edina, and Rochester, and they travel to the far-flung destinations that their upscale clientele own second homes in.
---
For more about LiLu Interiors, click here: https://www.liluinteriors.com/
----
To learn more about this project, click here:
https://www.liluinteriors.com/blog/portfolio-items/visionary-vintage/
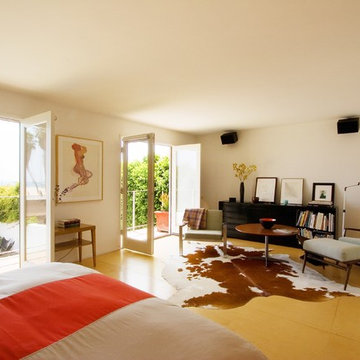
Idées déco pour une chambre parentale contemporaine avec un mur blanc, aucune cheminée, un sol en contreplaqué et un sol jaune.
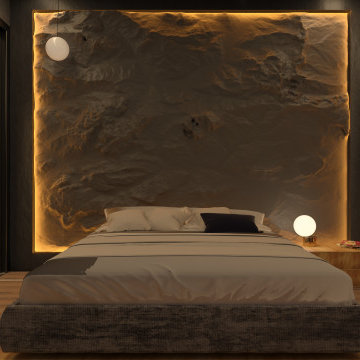
I am shivam kedia from India and i work on CAD software for makin realistic interior designs of spaces .
Exemple d'une chambre parentale moderne avec un mur noir, un sol en contreplaqué, une cheminée d'angle, un manteau de cheminée en pierre, un sol multicolore et un plafond en papier peint.
Exemple d'une chambre parentale moderne avec un mur noir, un sol en contreplaqué, une cheminée d'angle, un manteau de cheminée en pierre, un sol multicolore et un plafond en papier peint.
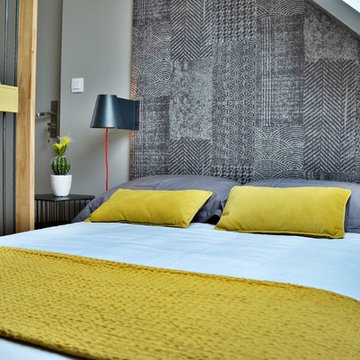
Crédit photo : Arnaud de Buyzer
Papier peint de caractère pour une ambiance unique, chaleureuse, toute en élégance.
La couleur jaune curry apporte de la gaieté et de la douceur, pour contrebalancer le bleu fort. Le claustra sépare l'espace nuit de l'entrée, tout en élégance. Le métal filaire se retrouve sur la table de chevet et la table du petit salon. Le fauteuil cocktail vintage en velours invite à la flânerie, tout en douceur et élégance.
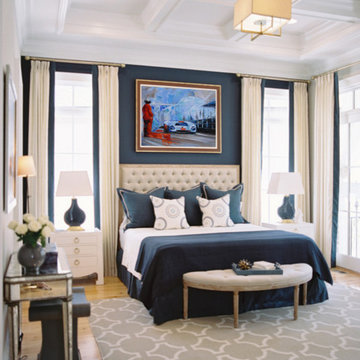
Name:Geisha
SKU:OPT0038
Description:Impressionism painting-100% handpainted oil canvas perfect wall decor for hotel&residence
Size (inch):20*24
Size(cm) :50*60
Style:Impressionism
Subject:Plant
Package and specifications:Ready to hang. Gallery wrapped (strectched and wrapped over the 1.5" heavy duty side-panels). Delivered to you ready to hang without any framing.
Thickness: 3.50
Condition: Excellent Brand new
Gallery Estimated Value:$128.80
Detailed Description: This is a wonderful colorful painting used only highest quality Winsor & Newton art materials, and painted on acid free gallery museum quality canvas.
It's not an identical copy.it's a recreation of an old subject. This recreation will have texture unique just to this painting, a fingerprint that can never be repeated. This recreation will look similar but will have different texture, each knife stroke is unique and impossible to repeat. Each paintingis one of a kind.
The recreation has a very high gallery value of thousands of dollars just like the first originally created painting. Investing into recreations is worthwhile just like investing into original work.
Shipping: The painting will be shipped and packed professionally. In order to protect your painting, we will pack your painting with great care using high quality, shipping industry approved packing materials.
Brand Name: Oil Painting Town
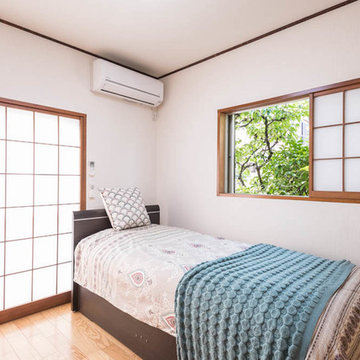
築38年2x4住宅のリノベーション
Cette photo montre une chambre parentale asiatique avec un mur blanc, un sol en contreplaqué et un sol beige.
Cette photo montre une chambre parentale asiatique avec un mur blanc, un sol en contreplaqué et un sol beige.
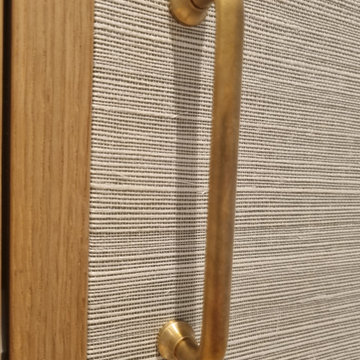
Walk-in closets & wall panelling completed in Primrose hill area, London. Natural hemp fabric, solid white American Oak, MDF and "Sycamore" furniture handles used for this project.
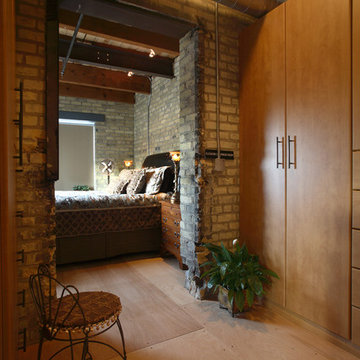
The master suite is the former freight elevator head house. Its exposed brick provides little thermal insulation in the winter but the owners say it is one of their favorite rooms due to it intimacy and connection to the building's roots as an office/warehouse. Peter J Sieger Architectural Photography

Photo by:大井川 茂兵衛
Aménagement d'une petite chambre parentale contemporaine avec un mur blanc, un sol en contreplaqué et un sol marron.
Aménagement d'une petite chambre parentale contemporaine avec un mur blanc, un sol en contreplaqué et un sol marron.
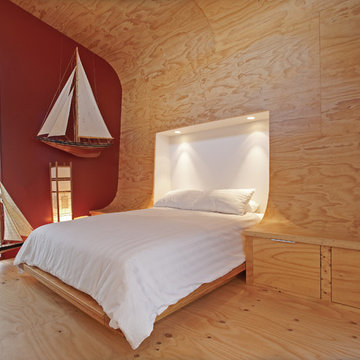
View of the skeeping area - Corey Roberts cr3 studio
Exemple d'une petite chambre tendance avec un mur multicolore et un sol en contreplaqué.
Exemple d'une petite chambre tendance avec un mur multicolore et un sol en contreplaqué.
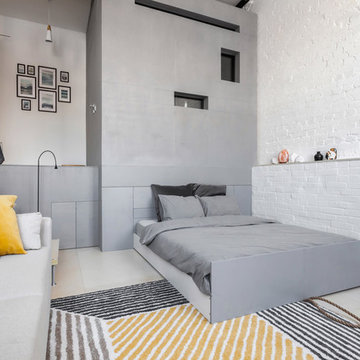
Скрытая выкатан кровать
Фотограф: Полина Иванова
Владелец: Дмитрий Иевлев
Inspiration pour une chambre design de taille moyenne avec un mur blanc, un sol en contreplaqué, aucune cheminée et un sol beige.
Inspiration pour une chambre design de taille moyenne avec un mur blanc, un sol en contreplaqué, aucune cheminée et un sol beige.
Idées déco de chambres avec un sol en contreplaqué
5
