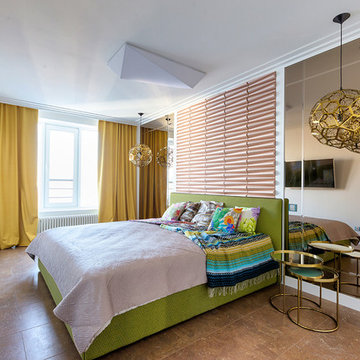Idées déco de chambres avec un sol en liège
Trier par :
Budget
Trier par:Populaires du jour
161 - 180 sur 595 photos
1 sur 2
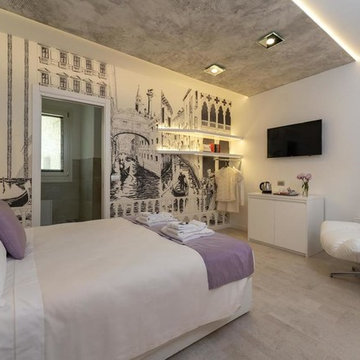
Camera 3
Caratterizzata da una gigantografia a parete raffigurante la rielaborazione di famose architetture veneziane da parte di un noto artista. Il bianco e nero della carta da parati è ripreso nei toni grigi della lavorazione materica a soffitto e in tutti gli arredi presenti nella camera, con l'inserimento di un rosa tenue per dare maggior comfort alla camera.
Idea Design Factory.com
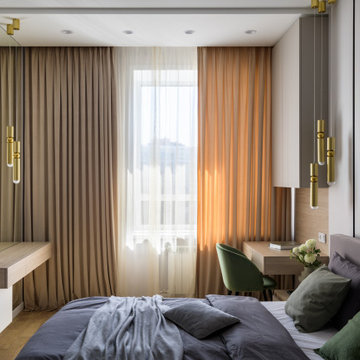
Exemple d'une chambre parentale tendance de taille moyenne avec un mur gris et un sol en liège.
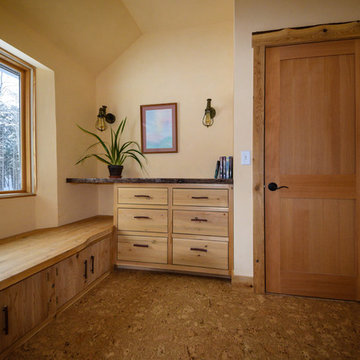
Andreas John
Idée de décoration pour une petite chambre d'amis craftsman avec un mur jaune, un sol en liège et un sol beige.
Idée de décoration pour une petite chambre d'amis craftsman avec un mur jaune, un sol en liège et un sol beige.
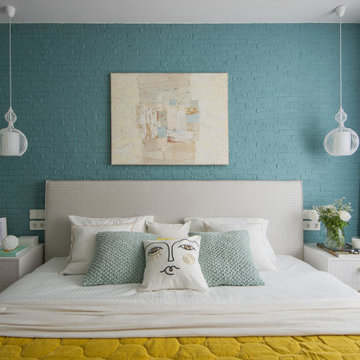
Réalisation d'une chambre parentale design avec un sol en liège et un mur en parement de brique.
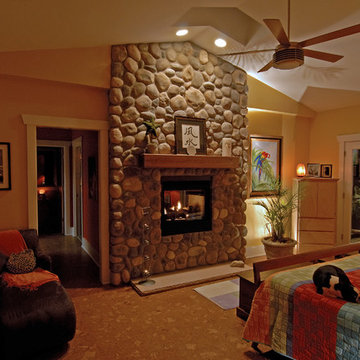
Idées déco pour une grande chambre parentale éclectique avec un manteau de cheminée en pierre, un mur beige, un sol en liège, une cheminée double-face et un sol beige.
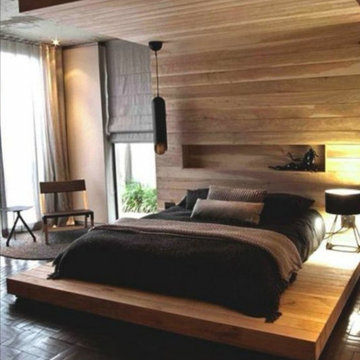
Ein Bett einfach nur in den Raum zu stellen war uns zu einfach. Wir haben uns dafür entschieden, das Bett auf ein Sockel-Podest zu stellen, dieses Podest aber gleich noch weiter hinter dem Kopfteil hochzuziehen und als abgehängten Himmel fortlaufen zu lassen.
Das ganze sollte aussehen wie eine geöffnete Muschel und somit eine ganz besondere Raumwirkung erzielen.
Es ist der absolute Mittelpunkt und Blickfang im Raum.
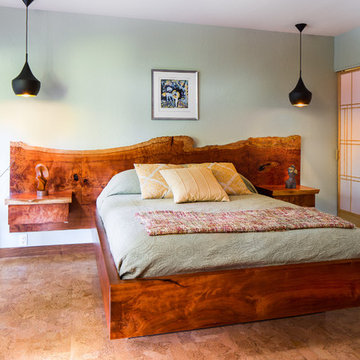
Redwood slab bed, photo by Kate Falconer
Cette photo montre une grande chambre parentale tendance avec un mur vert, un sol en liège et aucune cheminée.
Cette photo montre une grande chambre parentale tendance avec un mur vert, un sol en liège et aucune cheminée.
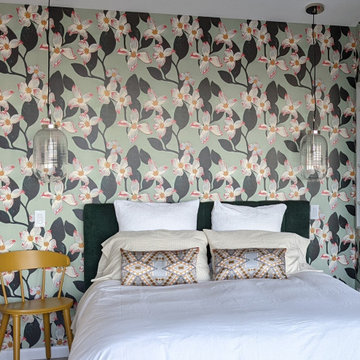
Gail Owens wallpaper Dogwood design with Rejuvenation pendants, Parachute bedding and West Elm velvet headboard.
Cette image montre une petite chambre d'amis vintage avec un mur vert, un sol en liège, un sol blanc, un plafond voûté et du papier peint.
Cette image montre une petite chambre d'amis vintage avec un mur vert, un sol en liège, un sol blanc, un plafond voûté et du papier peint.
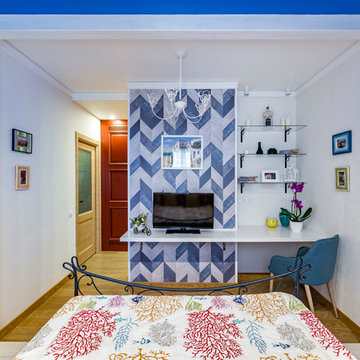
Дизайнер Надежда Лашку
Эту спальню дизайнер решила сделать в духе южной беседки, открытой всем ветрам, солнцу и небу. Потому в спальной зоне стены насыщенного синего цвета и несколько опор – они имитируют столбы беседки.
Пробковый пол с печатью из коллекции Chevron дизайнер решила использовать для отделки перегородки между спальней и гардеробной. Сочетание белого и синего оттенков отлично вписывается в заданную морскую тему интерьера. Кроме того, пробковая стена – это дополнительная рабочая поверхность. Кнопками на неё можно крепить важные графики или романтичные записочки. Следы от кнопок затем не видны.
В этом проекте использован вот такой пол:
http://www.corkstyle.ru/catalog/Chevron/Rift.html
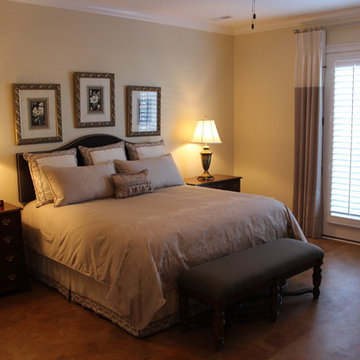
Cette photo montre une grande chambre d'amis chic avec un mur beige, un sol en liège et aucune cheminée.
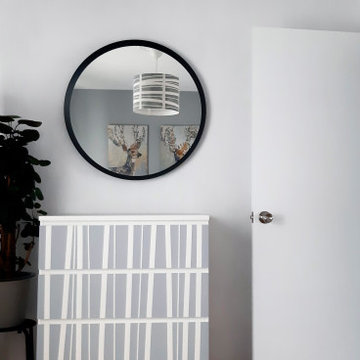
Dormitorio de invitados de bajo presupuesto, en una habitación pequeña que da a un patio de luces. La cómoda, la lámpara y el armario son artículos de IKEA personalizados para este espacio.
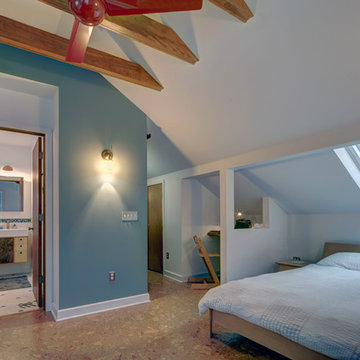
The original walk-up attic in this 1950 home was too low and cramped to be of use as a finished space. We engineered a new roof structure that gave us the needed headroom for a master bedroom, his and hers closets, an en-suite laundry and bathroom. The addition follows the original roofline, and so is virtually undetectable from the street. Exposed roof truss structure, corner window and cork floor adds to the mid-century aesthetic. A master retreat that feels very isolated from the rest if the house and creates great living space out of nothing.
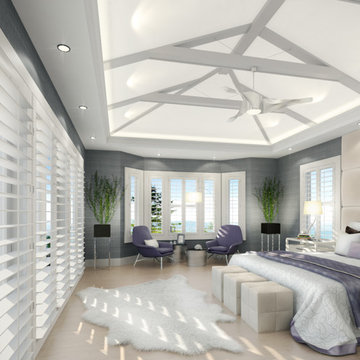
Cette photo montre une chambre parentale tendance de taille moyenne avec un mur gris et un sol en liège.
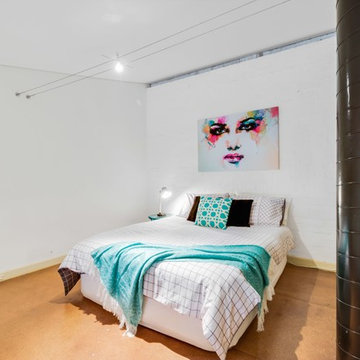
iView Real Estate, Adelaide SA
Aménagement d'une chambre mansardée ou avec mezzanine industrielle de taille moyenne avec un mur blanc et un sol en liège.
Aménagement d'une chambre mansardée ou avec mezzanine industrielle de taille moyenne avec un mur blanc et un sol en liège.
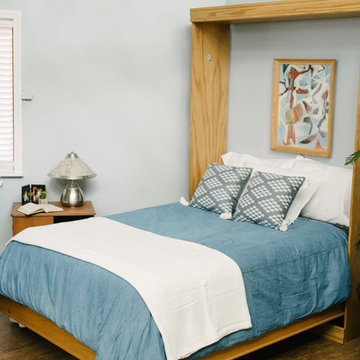
This is the after of the guest room. We added a new 3 piece bathroom. We replaced the window with a door to give guests a private entrance. We added new skylights, a new closet, a new murphy bed, new HVAC system and new lighting. We chose a bright color palette to lighten things up. We used the homeowners collectables gathered from her travels to introduced through her personality.
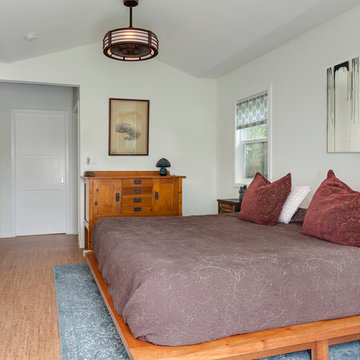
This colorful Contemporary design / build project started as an Addition but included new cork flooring and painting throughout the home. The Kitchen also included the creation of a new pantry closet with wire shelving and the Family Room was converted into a beautiful Library with space for the whole family. The homeowner has a passion for picking paint colors and enjoyed selecting the colors for each room. The home is now a bright mix of modern trends such as the barn doors and chalkboard surfaces contrasted by classic LA touches such as the detail surrounding the Living Room fireplace. The Master Bedroom is now a Master Suite complete with high-ceilings making the room feel larger and airy. Perfect for warm Southern California weather! Speaking of the outdoors, the sliding doors to the green backyard ensure that this white room still feels as colorful as the rest of the home. The Master Bathroom features bamboo cabinetry with his and hers sinks. The light blue walls make the blue and white floor really pop. The shower offers the homeowners a bench and niche for comfort and sliding glass doors and subway tile for style. The Library / Family Room features custom built-in bookcases, barn door and a window seat; a readers dream! The Children’s Room and Dining Room both received new paint and flooring as part of their makeover. However the Children’s Bedroom also received a new closet and reading nook. The fireplace in the Living Room was made more stylish by painting it to match the walls – one of the only white spaces in the home! However the deep blue accent wall with floating shelves ensure that guests are prepared to see serious pops of color throughout the rest of the home. The home features art by Drica Lobo ( https://www.dricalobo.com/home)
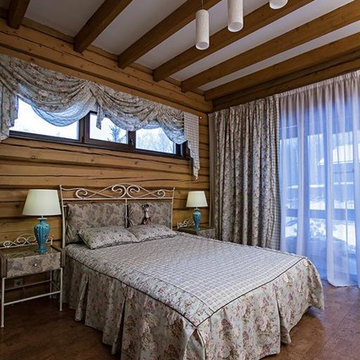
Спальная комната в стиле прованс
Ксения Розанцева,
Лариса Шатская
Cette image montre une grande chambre parentale rustique avec un mur beige, un sol en liège et un sol marron.
Cette image montre une grande chambre parentale rustique avec un mur beige, un sol en liège et un sol marron.
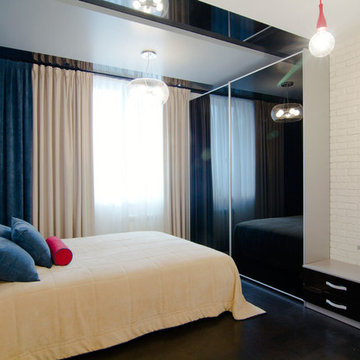
Cette photo montre une chambre parentale tendance de taille moyenne avec un sol en liège et un mur noir.
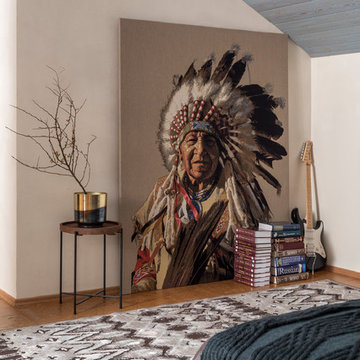
фотограф Евгений Кулебаба
Cette photo montre une grande chambre parentale tendance avec un sol en liège, un sol marron et un mur beige.
Cette photo montre une grande chambre parentale tendance avec un sol en liège, un sol marron et un mur beige.
Idées déco de chambres avec un sol en liège
9
