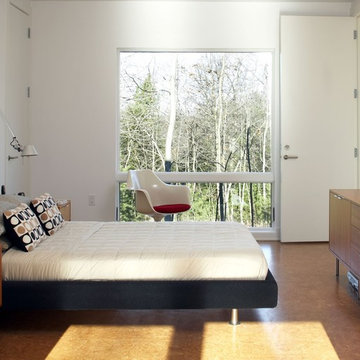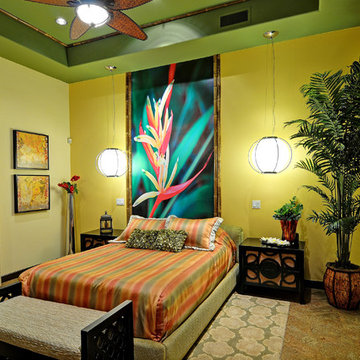Idées déco de chambres avec un sol en liège
Trier par :
Budget
Trier par:Populaires du jour
21 - 40 sur 594 photos
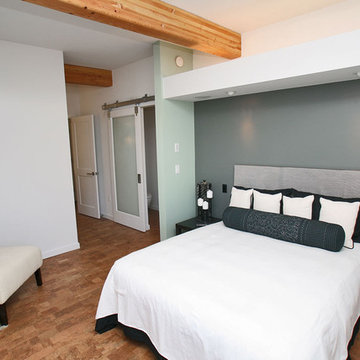
This project was built on spec and pushed for affordable sustainability without compromising a clean modern design that balanced visual warmth with performance and economic efficiency. The project achieved far more points than was required to gain a 5-star builtgreen rating. The design was based around a small footprint that was located over the existing cottage and utilized structural insulated panels, radiant floor heat, low/no VOC finishes and many other green building strategies.
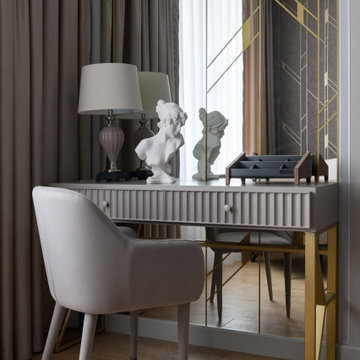
Exemple d'une grande chambre parentale tendance avec un mur marron, un sol en liège, aucune cheminée et un sol marron.
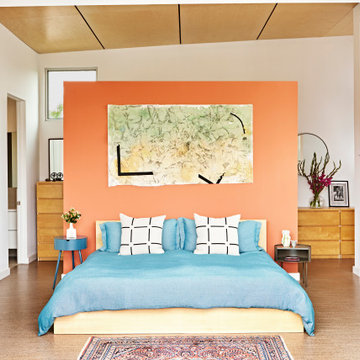
Idée de décoration pour une chambre design avec un mur orange, un sol en liège et un plafond en bois.
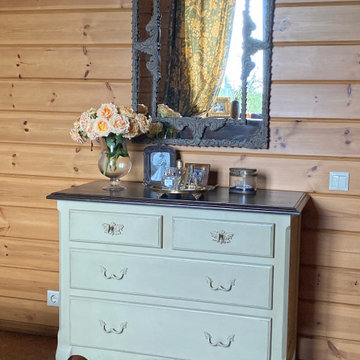
Cette image montre une chambre parentale rustique en bois de taille moyenne avec un mur marron, un sol en liège, aucune cheminée, un sol vert et un plafond en bois.
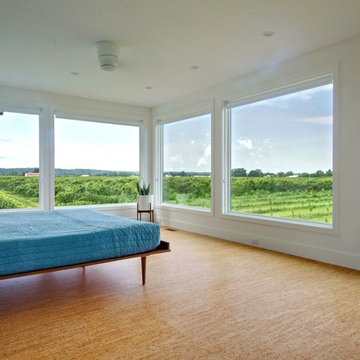
Photo: Andrew Snow © 2013 Houzz
Idées déco pour une chambre contemporaine avec un mur blanc et un sol en liège.
Idées déco pour une chambre contemporaine avec un mur blanc et un sol en liège.
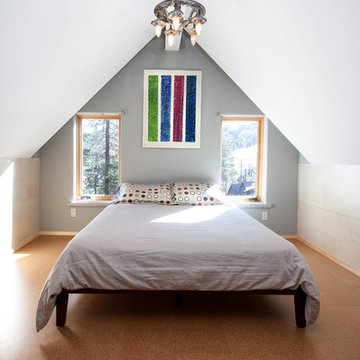
Photo: Kat Alves Photography www.katalves.com //
Design: Atmosphere Design Build http://www.atmospheredesignbuild.com/
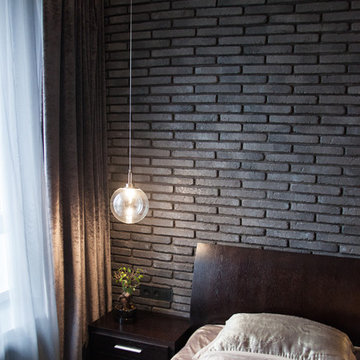
Архитекторы Ольга и Оскар Пютсеп
Idée de décoration pour une petite chambre parentale urbaine avec un mur gris, un sol en liège, aucune cheminée et un sol marron.
Idée de décoration pour une petite chambre parentale urbaine avec un mur gris, un sol en liège, aucune cheminée et un sol marron.

Home is about creating a sense of place. Little moments add up to a sense of well being, such as looking out at framed views of the garden, or feeling the ocean breeze waft through the house. This connection to place guided the overall design, with the practical requirements to add a bedroom and bathroom quickly ( the client was pregnant!), and in a way that allowed the couple to live at home during the construction. The design also focused on connecting the interior to the backyard while maintaining privacy from nearby neighbors.
Sustainability was at the forefront of the project, from choosing green building materials to designing a high-efficiency space. The composite bamboo decking, cork and bamboo flooring, tiles made with recycled content, and cladding made of recycled paper are all examples of durable green materials that have a wonderfully rich tactility to them.
This addition was a second phase to the Mar Vista Sustainable Remodel, which took a tear-down home and transformed it into this family's forever home.
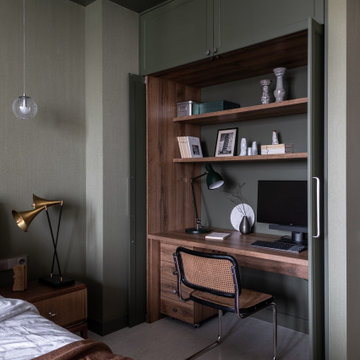
Квартира 118квм в ЖК Vavilove на Юго-Западе Москвы. Заказчики поставили задачу сделать планировку квартиры с тремя спальнями: родительская и 2 детские, гостиная и обязательно изолированная кухня. Но тк изначально квартира была трехкомнатная, то окон в квартире было всего 4 и одно из помещений должно было оказаться без окна. Выбор пал на гостиную. Именно ее разместили в глубине квартиры без окон. Несмотря на современную планировку по сути эта квартира-распашонка. И нам повезло, что в ней удалось выкроить просторное помещение холла, которое и превратилось в полноценную гостиную. Общая планировка такова, что помимо того, что гостиная без окон, в неё ещё выходят двери всех помещений - и кухни, и спальни, и 2х детских, и 2х су, и коридора - 7 дверей выходят в одно помещение без окон. Задача оказалась нетривиальная. Но я считаю, мы успешно справились и смогли достичь не только функциональной планировки, но и стилистически привлекательного интерьера. В интерьере превалирует зелёная цветовая гамма. Этот природный цвет прекрасно сочетается со всеми остальными природными оттенками, а кто как не природа щедра на интересные приемы и сочетания. Практически все пространства за исключением мастер-спальни выдержаны в светлых тонах.
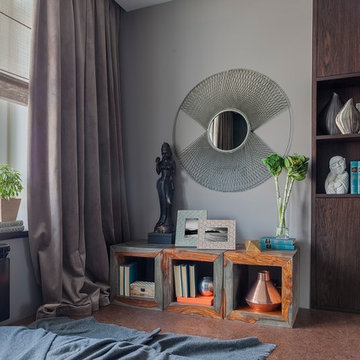
Юрий Гришко
Idées déco pour une petite chambre parentale contemporaine avec un sol en liège, un sol marron et un mur gris.
Idées déco pour une petite chambre parentale contemporaine avec un sol en liège, un sol marron et un mur gris.
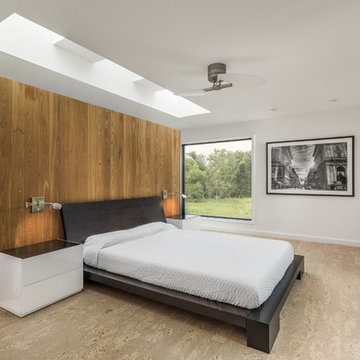
Master Bedroom takes primary spot in bedroom wing with expansive views to the site + open-concept access to Master Bathroom with floating wall between - Architecture/Interiors: HAUS | Architecture For Modern Lifestyles - Construction Management: WERK | Building Modern - Photography: The Home Aesthetic
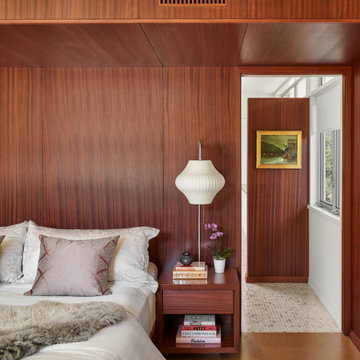
Cette photo montre une chambre parentale rétro en bois de taille moyenne avec un mur marron, un sol en liège, aucune cheminée, un sol marron et un plafond en bois.
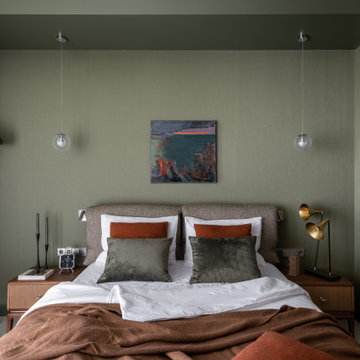
Квартира 118квм в ЖК Vavilove на Юго-Западе Москвы. Заказчики поставили задачу сделать планировку квартиры с тремя спальнями: родительская и 2 детские, гостиная и обязательно изолированная кухня. Но тк изначально квартира была трехкомнатная, то окон в квартире было всего 4 и одно из помещений должно было оказаться без окна. Выбор пал на гостиную. Именно ее разместили в глубине квартиры без окон. Несмотря на современную планировку по сути эта квартира-распашонка. И нам повезло, что в ней удалось выкроить просторное помещение холла, которое и превратилось в полноценную гостиную. Общая планировка такова, что помимо того, что гостиная без окон, в неё ещё выходят двери всех помещений - и кухни, и спальни, и 2х детских, и 2х су, и коридора - 7 дверей выходят в одно помещение без окон. Задача оказалась нетривиальная. Но я считаю, мы успешно справились и смогли достичь не только функциональной планировки, но и стилистически привлекательного интерьера. В интерьере превалирует зелёная цветовая гамма. Этот природный цвет прекрасно сочетается со всеми остальными природными оттенками, а кто как не природа щедра на интересные приемы и сочетания. Практически все пространства за исключением мастер-спальни выдержаны в светлых тонах.
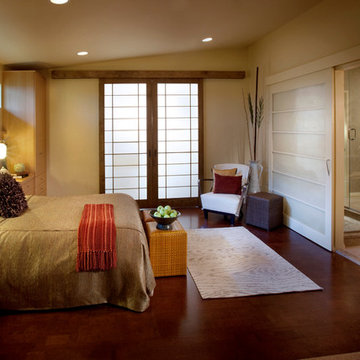
Peter Leach
Idées déco pour une chambre parentale contemporaine avec un mur beige et un sol en liège.
Idées déco pour une chambre parentale contemporaine avec un mur beige et un sol en liège.
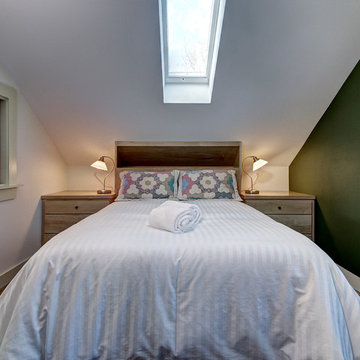
The second level master bedroom offers a built-in headboard for the queen size bed and bedside storage under the roof eaves.
Exemple d'une petite chambre parentale chic avec un mur vert et un sol en liège.
Exemple d'une petite chambre parentale chic avec un mur vert et un sol en liège.
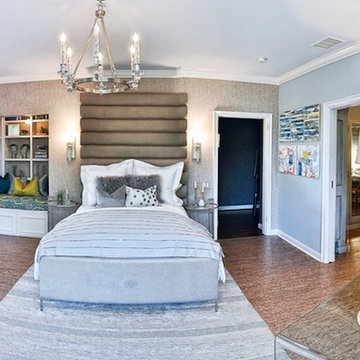
Roman Sebek Photography
Cette image montre une chambre d'amis traditionnelle de taille moyenne avec un mur bleu, un sol en liège, aucune cheminée et un sol marron.
Cette image montre une chambre d'amis traditionnelle de taille moyenne avec un mur bleu, un sol en liège, aucune cheminée et un sol marron.
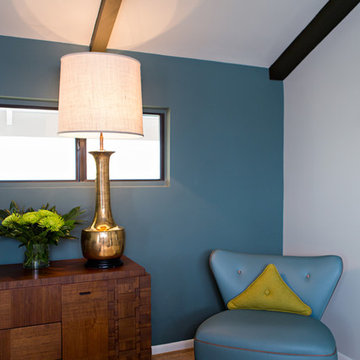
Laurie Perez
Inspiration pour une chambre parentale vintage de taille moyenne avec un mur bleu, un sol en liège et aucune cheminée.
Inspiration pour une chambre parentale vintage de taille moyenne avec un mur bleu, un sol en liège et aucune cheminée.
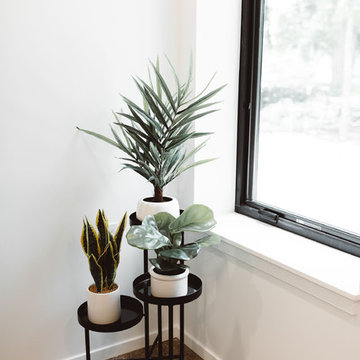
Photography by Olive + Ivy
Cette image montre une chambre minimaliste avec un mur blanc, un sol en liège et un sol marron.
Cette image montre une chambre minimaliste avec un mur blanc, un sol en liège et un sol marron.
Idées déco de chambres avec un sol en liège
2
