Idées déco de chambres avec un sol en liège
Trier par :
Budget
Trier par:Populaires du jour
41 - 60 sur 595 photos
1 sur 2
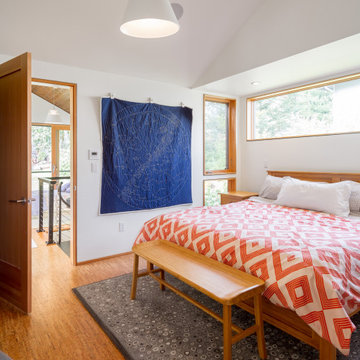
Cette photo montre une chambre parentale tendance avec un mur blanc, un sol en liège et un sol marron.
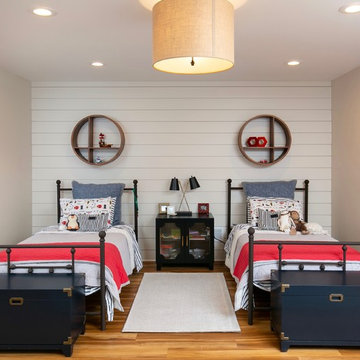
Low Gear Photography
Cette photo montre une petite chambre moderne avec un mur gris, un sol en liège et un sol marron.
Cette photo montre une petite chambre moderne avec un mur gris, un sol en liège et un sol marron.
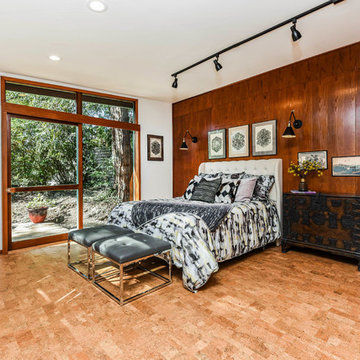
Réalisation d'une grande chambre parentale vintage avec un mur blanc, un sol en liège, aucune cheminée et un sol marron.
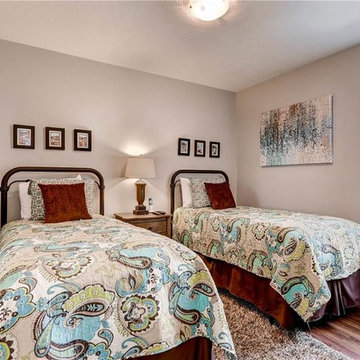
Perfect guest bedroom. Paired with two twin iron beds and matching bedding.
Inspiration pour une chambre d'amis traditionnelle de taille moyenne avec un mur beige, un sol en liège, aucune cheminée et un sol marron.
Inspiration pour une chambre d'amis traditionnelle de taille moyenne avec un mur beige, un sol en liège, aucune cheminée et un sol marron.
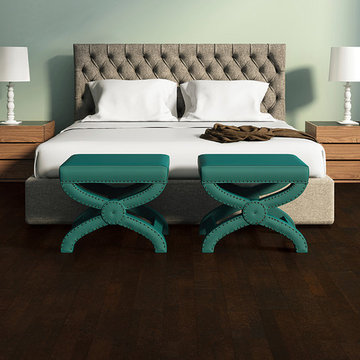
usfloorsllc.com
Cette image montre une chambre parentale design de taille moyenne avec un mur vert et un sol en liège.
Cette image montre une chambre parentale design de taille moyenne avec un mur vert et un sol en liège.
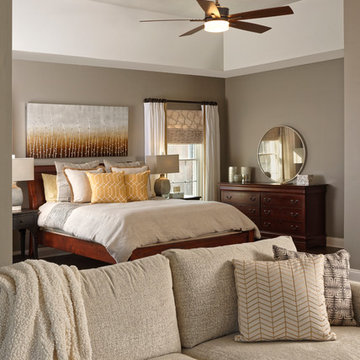
This contemporary master bedroom features a comfortable seating area with a beautiful sectional with matching storage ottoman in a soft, luxurious chenille fabric. Accents of gold and grey create a soft, monochromatic feel and add to the delicate romance. A beautiful scroll pattern rug from Surya feels great underfoot and looks amazing over the cork flooring. A cotton duvet cover with delicate details is beautiful but also easy to wash. Non-matching his and hers side tables add to the curated look. A Phillip Jeffries grasscloth wallpaper gives the tray ceiling subtle texture.
Bob Narod Photography
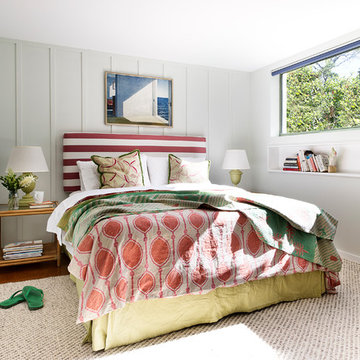
Thomas Dalhoff www.hindenburgdalhoff.com
Cette image montre une chambre parentale marine avec un sol en liège.
Cette image montre une chambre parentale marine avec un sol en liège.
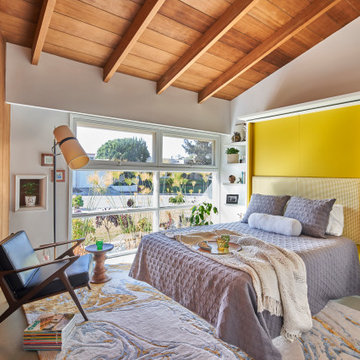
Genius, smooth operating, space saving furniture that seamlessly transforms from desk, to shelving, to murphy bed without having to move much of anything and allows this room to change from guest room to a home office in a snap. The original wood ceiling, curved feature wall, and windows were all restored back to their original state.
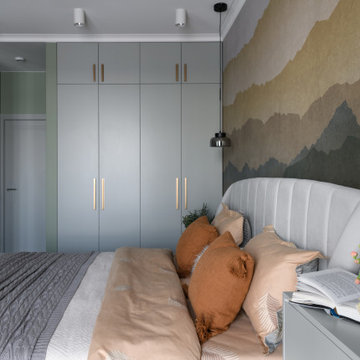
Exemple d'une chambre parentale tendance de taille moyenne avec un mur gris, un sol en liège et un sol marron.
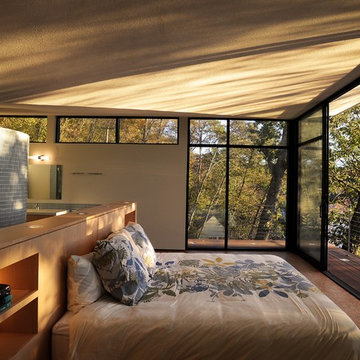
Cette photo montre une grande chambre parentale tendance avec un mur beige, un sol en liège, aucune cheminée et un sol marron.
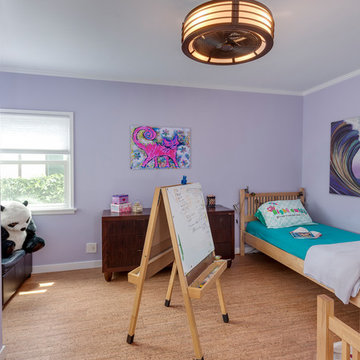
This colorful Contemporary design / build project started as an Addition but included new cork flooring and painting throughout the home. The Kitchen also included the creation of a new pantry closet with wire shelving and the Family Room was converted into a beautiful Library with space for the whole family. The homeowner has a passion for picking paint colors and enjoyed selecting the colors for each room. The home is now a bright mix of modern trends such as the barn doors and chalkboard surfaces contrasted by classic LA touches such as the detail surrounding the Living Room fireplace. The Master Bedroom is now a Master Suite complete with high-ceilings making the room feel larger and airy. Perfect for warm Southern California weather! Speaking of the outdoors, the sliding doors to the green backyard ensure that this white room still feels as colorful as the rest of the home. The Master Bathroom features bamboo cabinetry with his and hers sinks. The light blue walls make the blue and white floor really pop. The shower offers the homeowners a bench and niche for comfort and sliding glass doors and subway tile for style. The Library / Family Room features custom built-in bookcases, barn door and a window seat; a readers dream! The Children’s Room and Dining Room both received new paint and flooring as part of their makeover. However the Children’s Bedroom also received a new closet and reading nook. The fireplace in the Living Room was made more stylish by painting it to match the walls – one of the only white spaces in the home! However the deep blue accent wall with floating shelves ensure that guests are prepared to see serious pops of color throughout the rest of the home. The home features art by Drica Lobo ( https://www.dricalobo.com/home)

Home is about creating a sense of place. Little moments add up to a sense of well being, such as looking out at framed views of the garden, or feeling the ocean breeze waft through the house. This connection to place guided the overall design, with the practical requirements to add a bedroom and bathroom quickly ( the client was pregnant!), and in a way that allowed the couple to live at home during the construction. The design also focused on connecting the interior to the backyard while maintaining privacy from nearby neighbors.
Sustainability was at the forefront of the project, from choosing green building materials to designing a high-efficiency space. The composite bamboo decking, cork and bamboo flooring, tiles made with recycled content, and cladding made of recycled paper are all examples of durable green materials that have a wonderfully rich tactility to them.
This addition was a second phase to the Mar Vista Sustainable Remodel, which took a tear-down home and transformed it into this family's forever home.
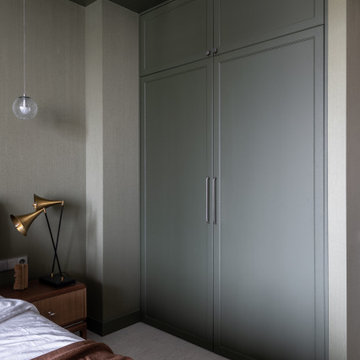
Квартира 118квм в ЖК Vavilove на Юго-Западе Москвы. Заказчики поставили задачу сделать планировку квартиры с тремя спальнями: родительская и 2 детские, гостиная и обязательно изолированная кухня. Но тк изначально квартира была трехкомнатная, то окон в квартире было всего 4 и одно из помещений должно было оказаться без окна. Выбор пал на гостиную. Именно ее разместили в глубине квартиры без окон. Несмотря на современную планировку по сути эта квартира-распашонка. И нам повезло, что в ней удалось выкроить просторное помещение холла, которое и превратилось в полноценную гостиную. Общая планировка такова, что помимо того, что гостиная без окон, в неё ещё выходят двери всех помещений - и кухни, и спальни, и 2х детских, и 2х су, и коридора - 7 дверей выходят в одно помещение без окон. Задача оказалась нетривиальная. Но я считаю, мы успешно справились и смогли достичь не только функциональной планировки, но и стилистически привлекательного интерьера. В интерьере превалирует зелёная цветовая гамма. Этот природный цвет прекрасно сочетается со всеми остальными природными оттенками, а кто как не природа щедра на интересные приемы и сочетания. Практически все пространства за исключением мастер-спальни выдержаны в светлых тонах.
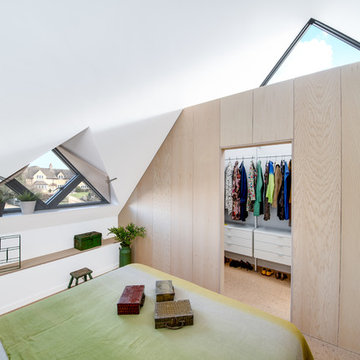
Master Bedroom with Triangular Feature Windows
Photo Credit: Design Storey Architects
Idée de décoration pour une grande chambre parentale design avec un mur blanc, un sol en liège et un sol beige.
Idée de décoration pour une grande chambre parentale design avec un mur blanc, un sol en liège et un sol beige.
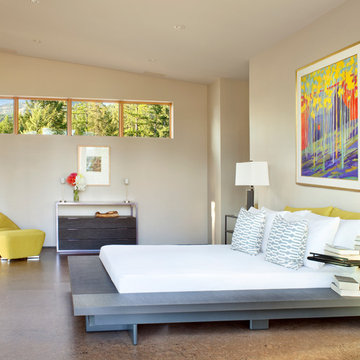
Gibeon Photography
Idées déco pour une chambre contemporaine avec un mur gris et un sol en liège.
Idées déco pour une chambre contemporaine avec un mur gris et un sol en liège.
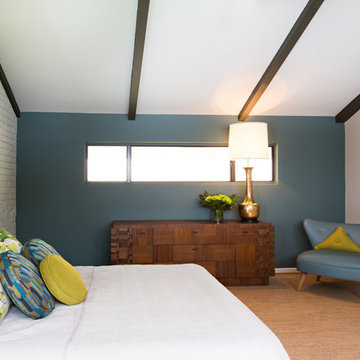
Laurie Perez
Idée de décoration pour une chambre parentale vintage de taille moyenne avec un mur bleu, un sol en liège et aucune cheminée.
Idée de décoration pour une chambre parentale vintage de taille moyenne avec un mur bleu, un sol en liège et aucune cheminée.
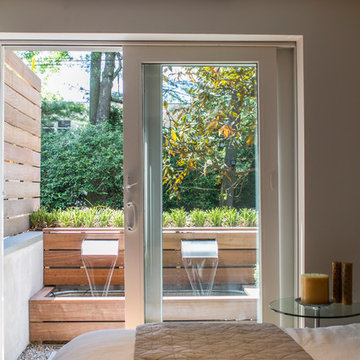
Photo by: Jeffrey E. Tryon
Inspiration pour une petite chambre d'amis vintage avec un mur blanc, un sol en liège et un sol marron.
Inspiration pour une petite chambre d'amis vintage avec un mur blanc, un sol en liège et un sol marron.
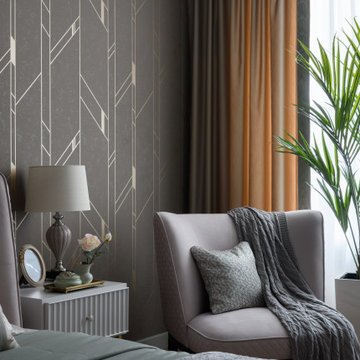
Cette image montre une grande chambre parentale design avec un mur marron, un sol en liège, aucune cheminée et un sol marron.
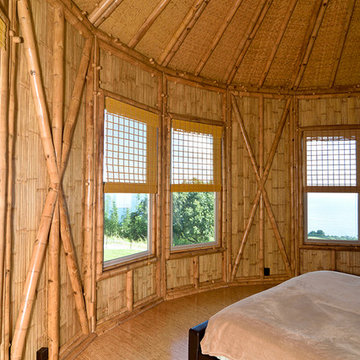
Idée de décoration pour une chambre parentale ethnique de taille moyenne avec un sol en liège et aucune cheminée.
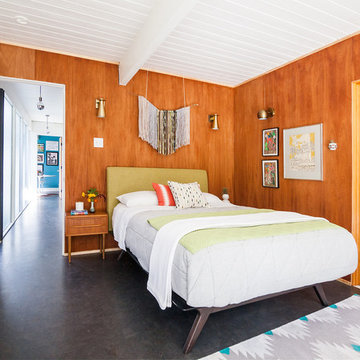
John Shum
Idées déco pour une petite chambre parentale rétro avec un sol en liège et un sol marron.
Idées déco pour une petite chambre parentale rétro avec un sol en liège et un sol marron.
Idées déco de chambres avec un sol en liège
3