Idées déco de chambres avec un sol en marbre et un plafond en bois
Trier par :
Budget
Trier par:Populaires du jour
1 - 14 sur 14 photos
1 sur 3

This custom built 2-story French Country style home is a beautiful retreat in the South Tampa area. The exterior of the home was designed to strike a subtle balance of stucco and stone, brought together by a neutral color palette with contrasting rust-colored garage doors and shutters. To further emphasize the European influence on the design, unique elements like the curved roof above the main entry and the castle tower that houses the octagonal shaped master walk-in shower jutting out from the main structure. Additionally, the entire exterior form of the home is lined with authentic gas-lit sconces. The rear of the home features a putting green, pool deck, outdoor kitchen with retractable screen, and rain chains to speak to the country aesthetic of the home.
Inside, you are met with a two-story living room with full length retractable sliding glass doors that open to the outdoor kitchen and pool deck. A large salt aquarium built into the millwork panel system visually connects the media room and living room. The media room is highlighted by the large stone wall feature, and includes a full wet bar with a unique farmhouse style bar sink and custom rustic barn door in the French Country style. The country theme continues in the kitchen with another larger farmhouse sink, cabinet detailing, and concealed exhaust hood. This is complemented by painted coffered ceilings with multi-level detailed crown wood trim. The rustic subway tile backsplash is accented with subtle gray tile, turned at a 45 degree angle to create interest. Large candle-style fixtures connect the exterior sconces to the interior details. A concealed pantry is accessed through hidden panels that match the cabinetry. The home also features a large master suite with a raised plank wood ceiling feature, and additional spacious guest suites. Each bathroom in the home has its own character, while still communicating with the overall style of the home.
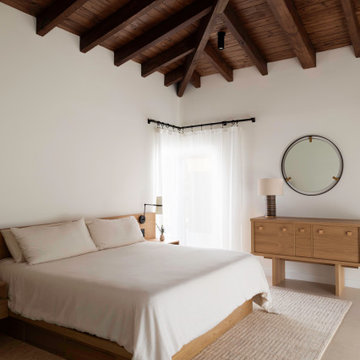
Cette image montre une grande chambre parentale minimaliste avec un mur beige, un sol en marbre, un sol beige et un plafond en bois.
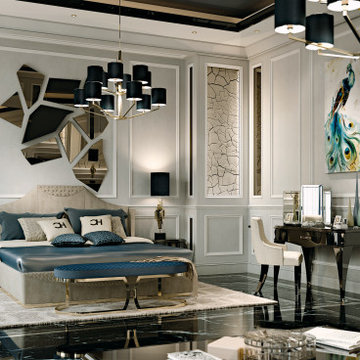
A beautifully designed villa, with American vibes and details that create a mix of classic and contemporary style.
Aménagement d'une grande chambre classique avec un mur beige, un sol en marbre, un sol noir, un plafond en bois et boiseries.
Aménagement d'une grande chambre classique avec un mur beige, un sol en marbre, un sol noir, un plafond en bois et boiseries.
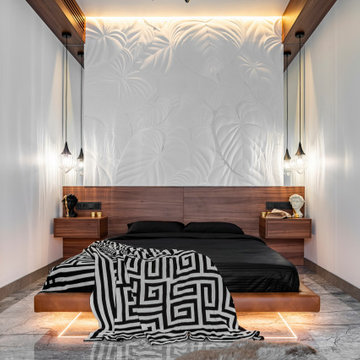
bedroom with wood furniture
Idée de décoration pour une chambre parentale minimaliste de taille moyenne avec un mur blanc, un sol en marbre, un sol gris, un plafond en bois et du lambris.
Idée de décoration pour une chambre parentale minimaliste de taille moyenne avec un mur blanc, un sol en marbre, un sol gris, un plafond en bois et du lambris.
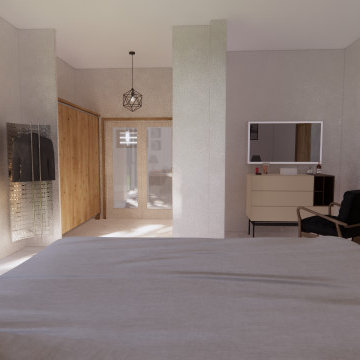
Master Bedroom (ensuite)
walk-in closet
WC
Study area
Idée de décoration pour une chambre parentale minimaliste avec un mur blanc, un sol en marbre, aucune cheminée, un sol blanc, un plafond en bois et un mur en parement de brique.
Idée de décoration pour une chambre parentale minimaliste avec un mur blanc, un sol en marbre, aucune cheminée, un sol blanc, un plafond en bois et un mur en parement de brique.

This custom built 2-story French Country style home is a beautiful retreat in the South Tampa area. The exterior of the home was designed to strike a subtle balance of stucco and stone, brought together by a neutral color palette with contrasting rust-colored garage doors and shutters. To further emphasize the European influence on the design, unique elements like the curved roof above the main entry and the castle tower that houses the octagonal shaped master walk-in shower jutting out from the main structure. Additionally, the entire exterior form of the home is lined with authentic gas-lit sconces. The rear of the home features a putting green, pool deck, outdoor kitchen with retractable screen, and rain chains to speak to the country aesthetic of the home.
Inside, you are met with a two-story living room with full length retractable sliding glass doors that open to the outdoor kitchen and pool deck. A large salt aquarium built into the millwork panel system visually connects the media room and living room. The media room is highlighted by the large stone wall feature, and includes a full wet bar with a unique farmhouse style bar sink and custom rustic barn door in the French Country style. The country theme continues in the kitchen with another larger farmhouse sink, cabinet detailing, and concealed exhaust hood. This is complemented by painted coffered ceilings with multi-level detailed crown wood trim. The rustic subway tile backsplash is accented with subtle gray tile, turned at a 45 degree angle to create interest. Large candle-style fixtures connect the exterior sconces to the interior details. A concealed pantry is accessed through hidden panels that match the cabinetry. The home also features a large master suite with a raised plank wood ceiling feature, and additional spacious guest suites. Each bathroom in the home has its own character, while still communicating with the overall style of the home.
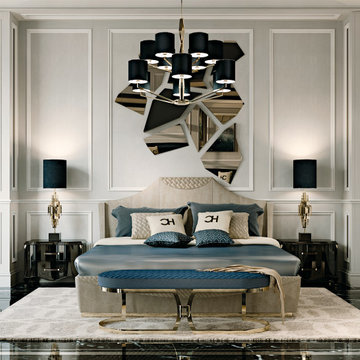
A beautifully designed villa, with American vibes and details that create a mix of classic and contemporary style.
Idées déco pour une grande chambre classique avec un mur beige, un sol en marbre, un sol noir, un plafond en bois et boiseries.
Idées déco pour une grande chambre classique avec un mur beige, un sol en marbre, un sol noir, un plafond en bois et boiseries.
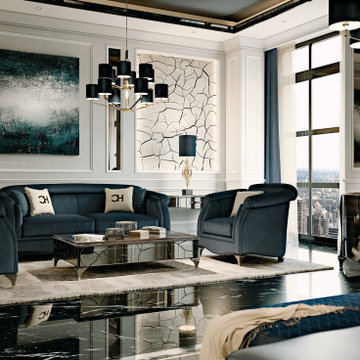
A beautifully designed villa, with American vibes and details that create a mix of classic and contemporary style.
Exemple d'une grande chambre chic avec un mur beige, un sol en marbre, un sol noir, un plafond en bois et boiseries.
Exemple d'une grande chambre chic avec un mur beige, un sol en marbre, un sol noir, un plafond en bois et boiseries.
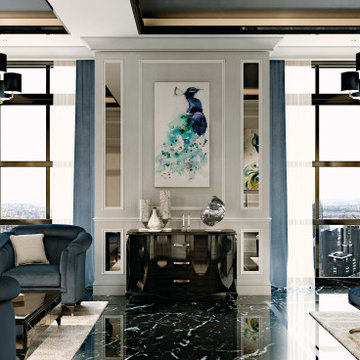
A beautifully designed villa, with American vibes and details that create a mix of classic and contemporary style.
Inspiration pour une grande chambre traditionnelle avec un mur beige, un sol en marbre, un sol noir, un plafond en bois et boiseries.
Inspiration pour une grande chambre traditionnelle avec un mur beige, un sol en marbre, un sol noir, un plafond en bois et boiseries.
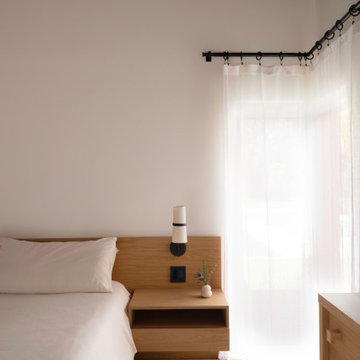
Réalisation d'une chambre minimaliste avec un mur beige, un sol en marbre, un sol beige et un plafond en bois.
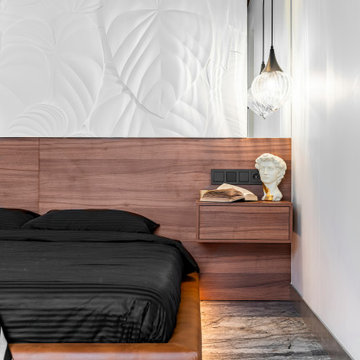
bedroom lighting and decor details
Cette image montre une chambre parentale minimaliste de taille moyenne avec un mur blanc, un sol en marbre, un sol gris, un plafond en bois et du lambris.
Cette image montre une chambre parentale minimaliste de taille moyenne avec un mur blanc, un sol en marbre, un sol gris, un plafond en bois et du lambris.
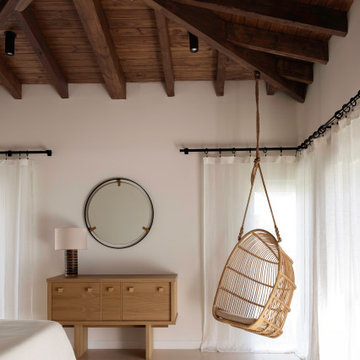
Exemple d'une très grande chambre moderne avec un mur beige, un sol en marbre, un sol beige et un plafond en bois.
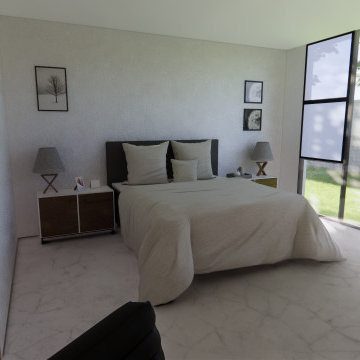
Master Bedroom (ensuite)
walk-in closet
WC
Study area
Inspiration pour une chambre parentale minimaliste avec un mur blanc, un sol en marbre, aucune cheminée, un sol blanc, un plafond en bois et un mur en parement de brique.
Inspiration pour une chambre parentale minimaliste avec un mur blanc, un sol en marbre, aucune cheminée, un sol blanc, un plafond en bois et un mur en parement de brique.
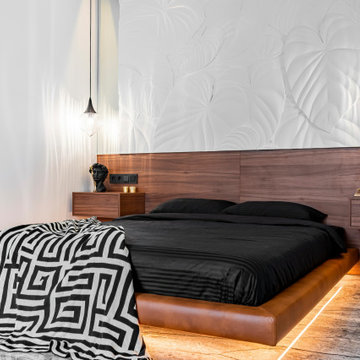
wood textured furniture, with white color interior
Cette photo montre une chambre parentale moderne de taille moyenne avec un mur blanc, un sol en marbre, un sol gris, un plafond en bois et du lambris.
Cette photo montre une chambre parentale moderne de taille moyenne avec un mur blanc, un sol en marbre, un sol gris, un plafond en bois et du lambris.
Idées déco de chambres avec un sol en marbre et un plafond en bois
1