Idées déco de chambres avec parquet en bambou et un sol en marbre
Trier par :
Budget
Trier par:Populaires du jour
1 - 20 sur 3 143 photos
1 sur 3
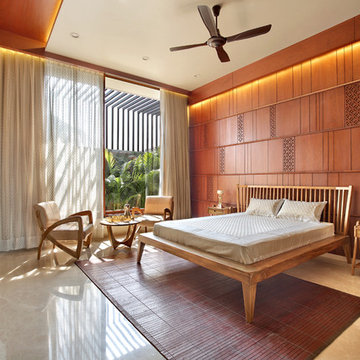
Aménagement d'une chambre parentale méditerranéenne de taille moyenne avec un mur beige, un sol en marbre et un sol beige.
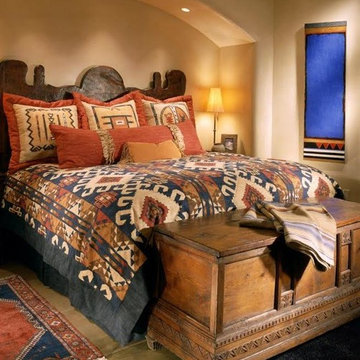
Southwest style guest bedroom with stone floor and plaster walls. hand carved mesquite bed with colorful bedding, navajo weavings.
Project designed by Susie Hersker’s Scottsdale interior design firm Design Directives. Design Directives is active in Phoenix, Paradise Valley, Cave Creek, Carefree, Sedona, and beyond.
For more about Design Directives, click here: https://susanherskerasid.com/

This custom built 2-story French Country style home is a beautiful retreat in the South Tampa area. The exterior of the home was designed to strike a subtle balance of stucco and stone, brought together by a neutral color palette with contrasting rust-colored garage doors and shutters. To further emphasize the European influence on the design, unique elements like the curved roof above the main entry and the castle tower that houses the octagonal shaped master walk-in shower jutting out from the main structure. Additionally, the entire exterior form of the home is lined with authentic gas-lit sconces. The rear of the home features a putting green, pool deck, outdoor kitchen with retractable screen, and rain chains to speak to the country aesthetic of the home.
Inside, you are met with a two-story living room with full length retractable sliding glass doors that open to the outdoor kitchen and pool deck. A large salt aquarium built into the millwork panel system visually connects the media room and living room. The media room is highlighted by the large stone wall feature, and includes a full wet bar with a unique farmhouse style bar sink and custom rustic barn door in the French Country style. The country theme continues in the kitchen with another larger farmhouse sink, cabinet detailing, and concealed exhaust hood. This is complemented by painted coffered ceilings with multi-level detailed crown wood trim. The rustic subway tile backsplash is accented with subtle gray tile, turned at a 45 degree angle to create interest. Large candle-style fixtures connect the exterior sconces to the interior details. A concealed pantry is accessed through hidden panels that match the cabinetry. The home also features a large master suite with a raised plank wood ceiling feature, and additional spacious guest suites. Each bathroom in the home has its own character, while still communicating with the overall style of the home.
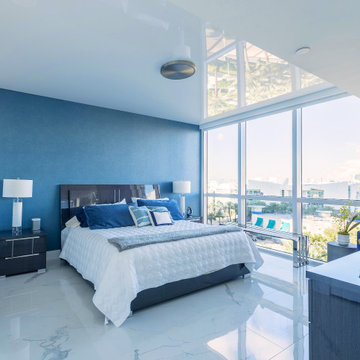
High Gloss Ceilings look great with seafront properties!
Réalisation d'une chambre parentale design de taille moyenne avec un mur bleu, un sol en marbre, un sol blanc et un plafond en papier peint.
Réalisation d'une chambre parentale design de taille moyenne avec un mur bleu, un sol en marbre, un sol blanc et un plafond en papier peint.
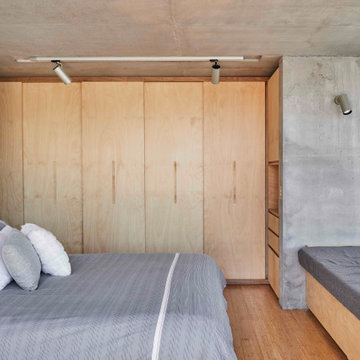
Réalisation d'une chambre parentale minimaliste de taille moyenne avec parquet en bambou, un mur gris et un sol beige.
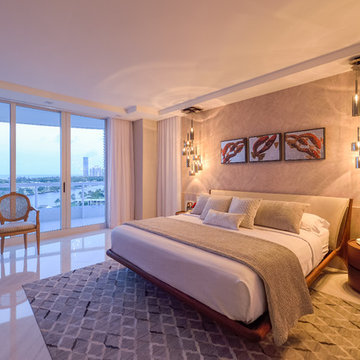
Javier Gil Vieco
Exemple d'une grande chambre parentale tendance avec un mur gris, un sol en marbre et un sol blanc.
Exemple d'une grande chambre parentale tendance avec un mur gris, un sol en marbre et un sol blanc.
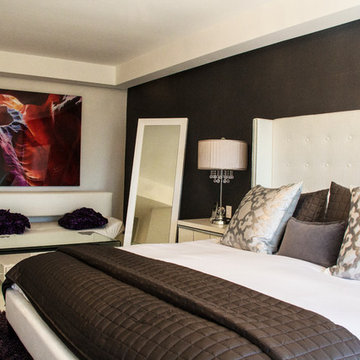
Daniella Finer
Exemple d'une grande chambre parentale tendance avec un mur noir et un sol en marbre.
Exemple d'une grande chambre parentale tendance avec un mur noir et un sol en marbre.
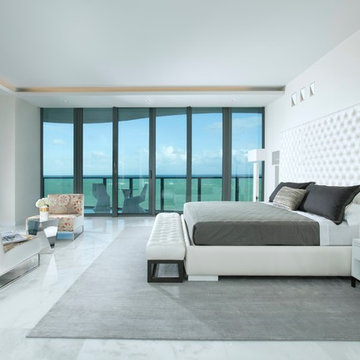
Miami Interior Designers - Residential Interior Design Project in Miami, FL. Regalia is an ultra-luxurious, one unit per floor residential tower. The 7600 square foot floor plate/balcony seen here was designed by Britto Charette.
Photo: Alexia Fodere
Modern interior decorators, Modern interior decorator, Contemporary Interior Designers, Contemporary Interior Designer, Interior design decorators, Interior design decorator, Interior Decoration and Design, Black Interior Designers, Black Interior Designer
Interior designer, Interior designers, Interior design decorators, Interior design decorator, Home interior designers, Home interior designer, Interior design companies, interior decorators, Interior decorator, Decorators, Decorator, Miami Decorators, Miami Decorator, Decorators, Miami Decorator, Miami Interior Design Firm, Interior Design Firms, Interior Designer Firm, Interior Designer Firms, Interior design, Interior designs, home decorators, Ocean front, Luxury home in Miami Beach, Living Room, master bedroom, master bathroom, powder room, Miami, Miami Interior Designers, Miami Interior Designer, Interior Designers Miami, Interior Designer Miami, Modern Interior Designers, Modern Interior Designer, Interior decorating Miami
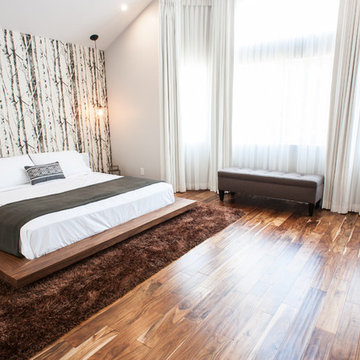
Aménagement d'une chambre parentale contemporaine de taille moyenne avec un mur blanc, aucune cheminée, un sol marron et parquet en bambou.
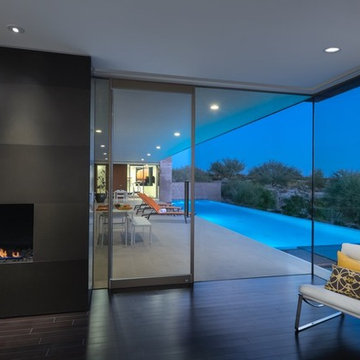
Réalisation d'une chambre parentale sud-ouest américain de taille moyenne avec un mur blanc, parquet en bambou, une cheminée ribbon, un manteau de cheminée en pierre et un sol noir.
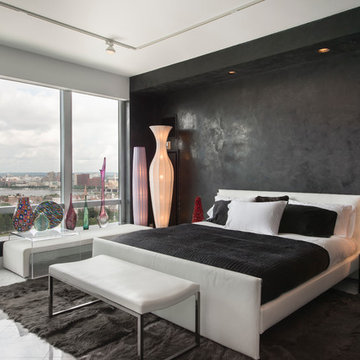
Located in one of the Ritz residential towers in Boston, the project was a complete renovation. The design and scope of work included the entire residence from marble flooring throughout, to movement of walls, new kitchen, bathrooms, all furnishings, lighting, closets, artwork and accessories. Smart home sound and wifi integration throughout including concealed electronic window treatments.
The challenge for the final project design was multifaceted. First and foremost to maintain a light, sheer appearance in the main open areas, while having a considerable amount of seating for living, dining and entertaining purposes. All the while giving an inviting peaceful feel,
and never interfering with the view which was of course the piece de resistance throughout.
Bringing a unique, individual feeling to each of the private rooms to surprise and stimulate the eye while navigating through the residence was also a priority and great pleasure to work on, while incorporating small details within each room to bind the flow from area to area which would not be necessarily obvious to the eye, but palpable in our minds in a very suttle manner. The combination of luxurious textures throughout brought a third dimension into the environments, and one of the many aspects that made the project so exceptionally unique, and a true pleasure to have created. Reach us www.themorsoncollection.com
Photography by Elevin Studio.
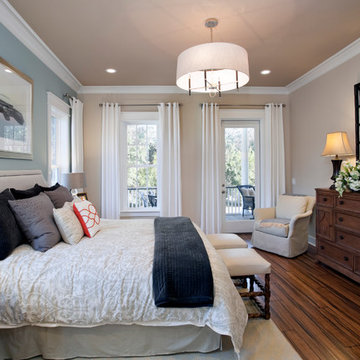
model home, engineered bamboo floor,
Idées déco pour une chambre classique avec parquet en bambou et un mur bleu.
Idées déco pour une chambre classique avec parquet en bambou et un mur bleu.
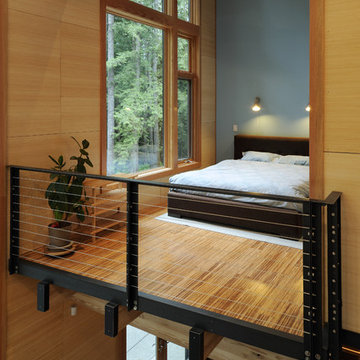
Sliding barn doors separate the master bedroom balcony from the entry and living room
Cette image montre une chambre mansardée ou avec mezzanine design de taille moyenne avec parquet en bambou, un mur bleu et aucune cheminée.
Cette image montre une chambre mansardée ou avec mezzanine design de taille moyenne avec parquet en bambou, un mur bleu et aucune cheminée.
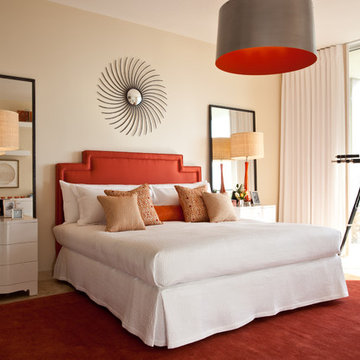
Contemporary Master Bedroom
Idée de décoration pour une chambre parentale design de taille moyenne avec un mur beige, un sol en marbre et aucune cheminée.
Idée de décoration pour une chambre parentale design de taille moyenne avec un mur beige, un sol en marbre et aucune cheminée.
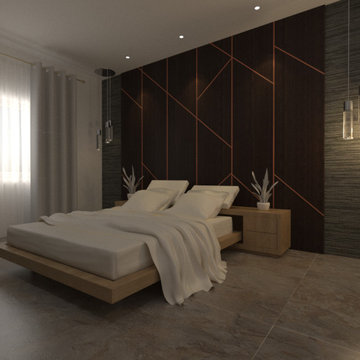
Inspiration pour une grande chambre d'amis minimaliste avec un mur gris, un sol en marbre, aucune cheminée, un sol beige et du lambris.
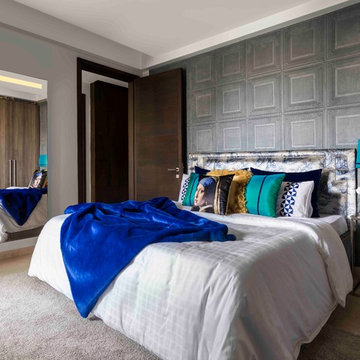
Deepak Agarwal
Exemple d'une chambre parentale éclectique avec un sol en marbre, un sol beige et un mur multicolore.
Exemple d'une chambre parentale éclectique avec un sol en marbre, un sol beige et un mur multicolore.
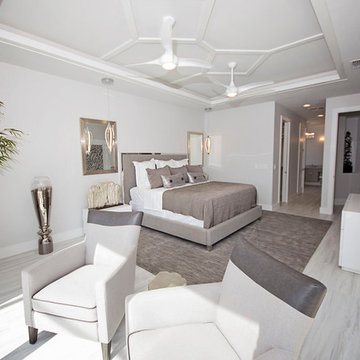
White and grey color selections make this an amazing and modern Master suite. The extra seating area with accent chairs, the over sized textured area rug, white bed side tables and beautiful bed side pendant lighting are all amazing contributors to this dazzling space!
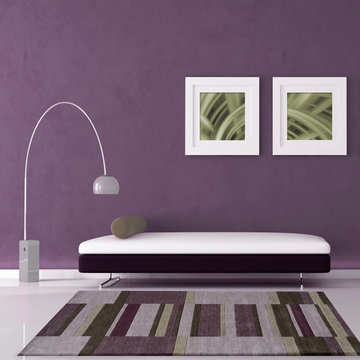
Clean lines and geometric shapes give this hand-loomed lilac wool rug a distinct contemporary look.
Idées déco pour une chambre contemporaine avec un mur violet et un sol en marbre.
Idées déco pour une chambre contemporaine avec un mur violet et un sol en marbre.
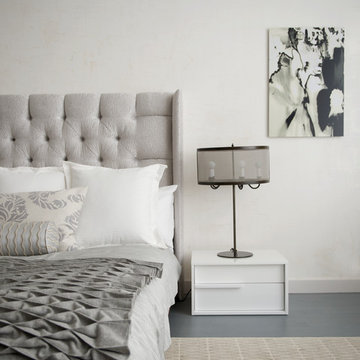
Tranquil bedrooms with a contemporary style show off cool color palettes and warm textures. Comfort is taken to a whole new level with plush upholstering, tufted textiles, and luxurious area rugs -- the layered fabrics create the perfect oasis to retreat to after a long and busy day.
Artwork and artisanal lighting add a touch of timeless trend, which, when paired with the overall softness of the space, create a balance between comfort and sophistication.
Project Location: New York City. Project designed by interior design firm, Betty Wasserman Art & Interiors. From their Chelsea base, they serve clients in Manhattan and throughout New York City, as well as across the tri-state area and in The Hamptons.
For more about Betty Wasserman, click here: https://www.bettywasserman.com/
To learn more about this project, click here: https://www.bettywasserman.com/spaces/south-chelsea-loft/
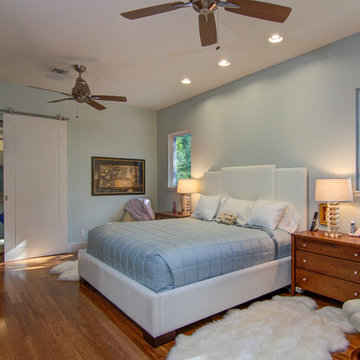
The Pearl is a Contemporary styled Florida Tropical home. The Pearl was designed and built by Josh Wynne Construction. The design was a reflection of the unusually shaped lot which is quite pie shaped. This green home is expected to achieve the LEED Platinum rating and is certified Energy Star, FGBC Platinum and FPL BuildSmart. Photos by Ryan Gamma
Idées déco de chambres avec parquet en bambou et un sol en marbre
1