Idées déco de chambres avec un sol en vinyl et boiseries
Trier par :
Budget
Trier par:Populaires du jour
1 - 20 sur 123 photos
1 sur 3
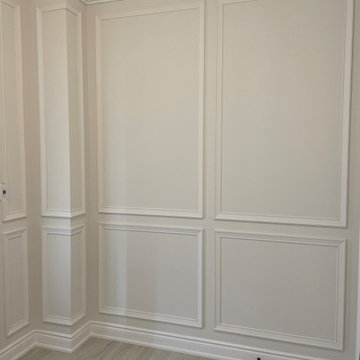
Cette photo montre une grande chambre d'amis chic avec un mur blanc, un sol en vinyl, aucune cheminée, un sol gris, un plafond à caissons et boiseries.
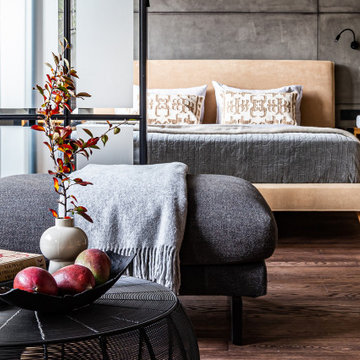
Спальня с гардеробной.
Дизайн проект: Семен Чечулин
Стиль: Наталья Орешкова
Aménagement d'une chambre parentale grise et blanche industrielle de taille moyenne avec un mur gris, un sol en vinyl, un sol marron, un plafond en bois et boiseries.
Aménagement d'une chambre parentale grise et blanche industrielle de taille moyenne avec un mur gris, un sol en vinyl, un sol marron, un plafond en bois et boiseries.
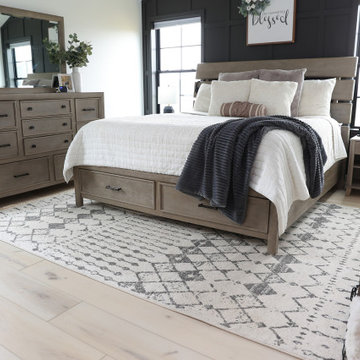
Clean and bright vinyl planks for a space where you can clear your mind and relax. Unique knots bring life and intrigue to this tranquil maple design. With the Modin Collection, we have raised the bar on luxury vinyl plank. The result is a new standard in resilient flooring. Modin offers true embossed in register texture, a low sheen level, a rigid SPC core, an industry-leading wear layer, and so much more.
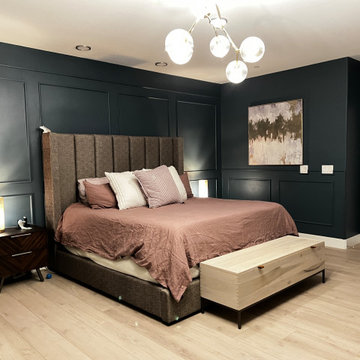
Idées déco pour une grande chambre parentale moderne avec un mur bleu, un sol en vinyl, aucune cheminée, un sol beige et boiseries.
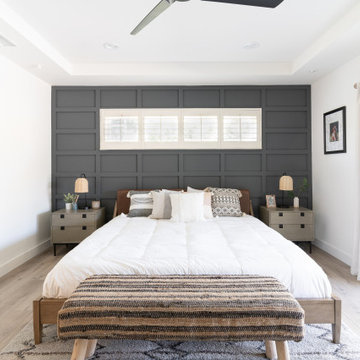
In this full service residential remodel project, we left no stone, or room, unturned. We created a beautiful open concept living/dining/kitchen by removing a structural wall and existing fireplace. This home features a breathtaking three sided fireplace that becomes the focal point when entering the home. It creates division with transparency between the living room and the cigar room that we added. Our clients wanted a home that reflected their vision and a space to hold the memories of their growing family. We transformed a contemporary space into our clients dream of a transitional, open concept home.
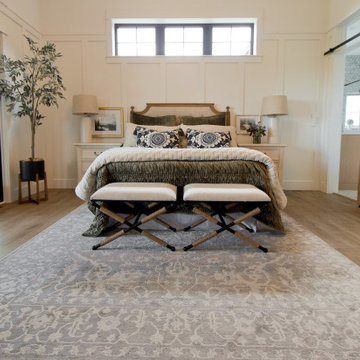
Bedroom Flooring: Luxury Vinyl Plank from Provenza in color, Finally Mine.
Cette photo montre une chambre parentale blanche et bois nature avec un mur blanc, un sol en vinyl, un sol marron et boiseries.
Cette photo montre une chambre parentale blanche et bois nature avec un mur blanc, un sol en vinyl, un sol marron et boiseries.
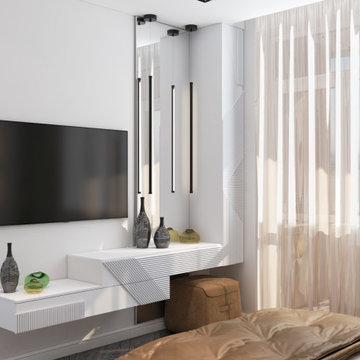
Нестандартная планировка и небольшая площадь квартиры. Пожелания заказчика: вместительный шкаф, двухспальная кровать, туалетный столик и разместить телевизор.
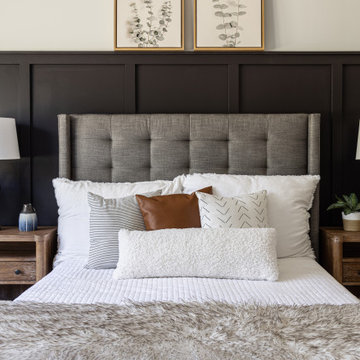
Modern farmhouse primary bedroom design with wainscoting accent wall painted black, upholstered bed and rustic nightstands.
Idée de décoration pour une chambre parentale champêtre de taille moyenne avec un mur blanc, un sol en vinyl, un sol marron et boiseries.
Idée de décoration pour une chambre parentale champêtre de taille moyenne avec un mur blanc, un sol en vinyl, un sol marron et boiseries.
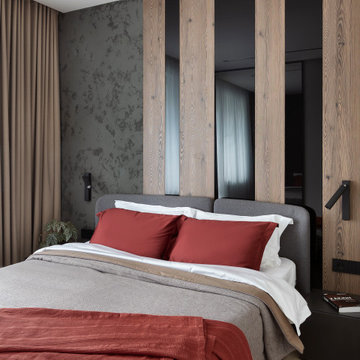
Exemple d'une chambre parentale blanche et bois tendance de taille moyenne avec un mur beige, un sol en vinyl, aucune cheminée, un sol beige, un plafond en papier peint et boiseries.
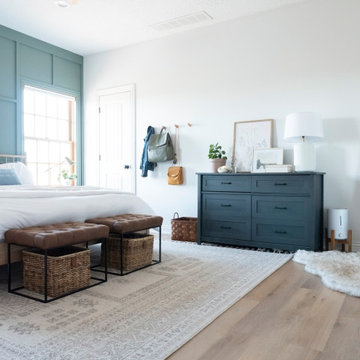
Inspired by sandy shorelines on the California coast, this beachy blonde vinyl floor brings just the right amount of variation to each room. With the Modin Collection, we have raised the bar on luxury vinyl plank. The result is a new standard in resilient flooring. Modin offers true embossed in register texture, a low sheen level, a rigid SPC core, an industry-leading wear layer, and so much more.
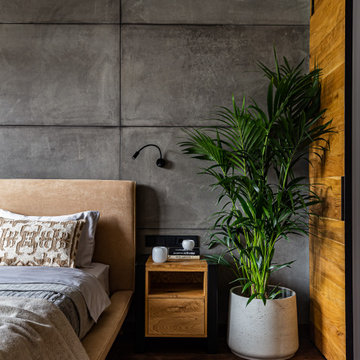
Спальня с гардеробной.
Дизайн проект: Семен Чечулин
Стиль: Наталья Орешкова
Exemple d'une chambre parentale grise et blanche industrielle de taille moyenne avec un mur gris, un sol en vinyl, un sol marron, un plafond en bois et boiseries.
Exemple d'une chambre parentale grise et blanche industrielle de taille moyenne avec un mur gris, un sol en vinyl, un sol marron, un plafond en bois et boiseries.
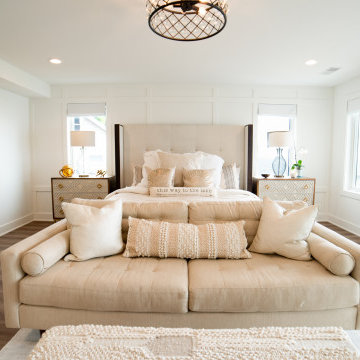
Aménagement d'une chambre contemporaine avec un mur blanc, un sol en vinyl, un sol marron et boiseries.
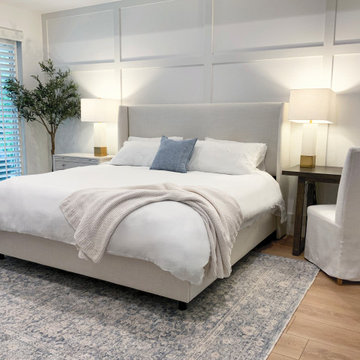
This master bedroom is calm but richly layered. Simple board and batten detail adds texture to the headboard wall, without adding too much busy detail. Serene taupe, white and blue colors keep the look coastal. Asymmetrical furniture placement allows for one side of the bed to be used as a desk area, filling in the large space next to the bed.
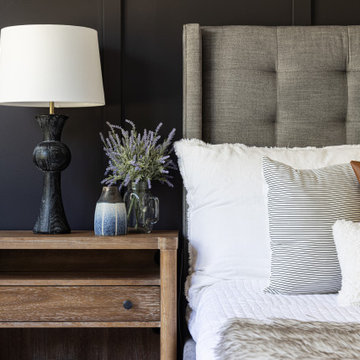
Modern farmhouse primary bedroom design with wainscoting accent wall painted black, upholstered bed and rustic nightstands.
Réalisation d'une chambre parentale champêtre de taille moyenne avec un mur blanc, un sol en vinyl, un sol marron et boiseries.
Réalisation d'une chambre parentale champêtre de taille moyenne avec un mur blanc, un sol en vinyl, un sol marron et boiseries.
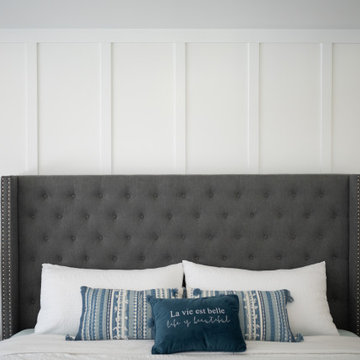
Aménagement d'une grande chambre parentale contemporaine avec un mur blanc, un sol en vinyl, un sol beige et boiseries.
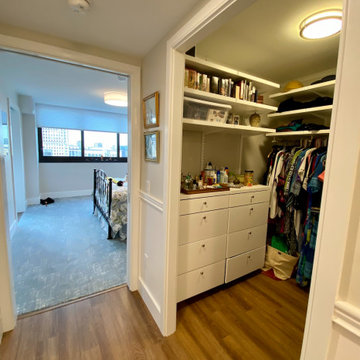
Access to the Master Bathroom is made easy from the kitchen/laundry area. Upon entering the bathroom, the roll up sink and medicine cabinet are easily accessible. There is wainscoting wall protection that is carried in from the adjacent hallway that easily blends with wainscoting height tile in the bathroom as well. The toilet is extra high comfort height and sits at 21" so that access from the wheelchair is easiest. There is a linen cabinet across from the toilet that provides for drawers for bathroom items and supplies and for linens and towels on top. The shower threshold could not be eliminated, so we extended the shower bench over 21" into the bathroom floor so that easy transfer could be made from the wheelchair onto the bench in the bathroom, and then just slide over on the bench into the shower. The handheld shower is located within easy reach of the bench with all bathing supplies conveniently located in an easily accessible niche. Although not all grab bars are shown here, there is one at the sink to help her stand up, a pull down bar near the toilet, a vertical bar to help standing up from the toilets, an angled bar from the bench to stand up and a horizontal and vertical grab bar in the shower itself. Note that we selected the basic grab bar to install over any designer grab bar for maximum safety and comfort. From the Master Bath, a hallway leads to the closet and the Master Bedroom. We widened the hallway to access the closet to 42" wide, and increased the size of the door to enter the closet from 24" to 36" and eliminated the door to improve overall access. The closet was built in and provides for all her items that were previously in a dresser in her bedroom. This way, she can go into the closet and get all items needed to dress without going back into the bedroom for undergarments.
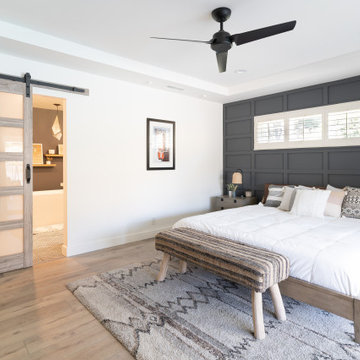
In this full service residential remodel project, we left no stone, or room, unturned. We created a beautiful open concept living/dining/kitchen by removing a structural wall and existing fireplace. This home features a breathtaking three sided fireplace that becomes the focal point when entering the home. It creates division with transparency between the living room and the cigar room that we added. Our clients wanted a home that reflected their vision and a space to hold the memories of their growing family. We transformed a contemporary space into our clients dream of a transitional, open concept home.
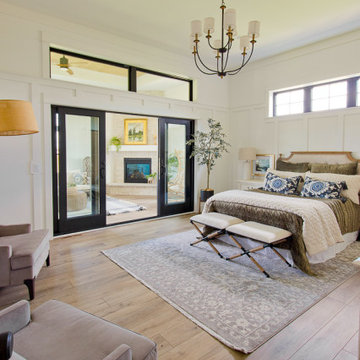
Wood Look Luxury Vinyl Plank from Provenza, in color Finally Mine.
Aménagement d'une chambre parentale blanche et bois campagne avec un mur blanc, un sol en vinyl, un sol marron et boiseries.
Aménagement d'une chambre parentale blanche et bois campagne avec un mur blanc, un sol en vinyl, un sol marron et boiseries.
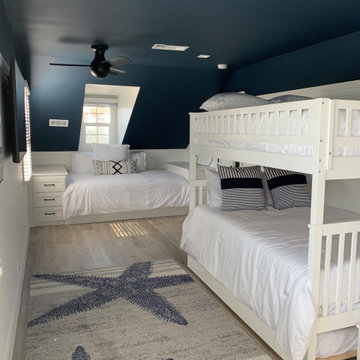
Costal Bedroom
Aménagement d'une petite chambre d'amis bord de mer avec un mur bleu, un sol en vinyl, un sol beige et boiseries.
Aménagement d'une petite chambre d'amis bord de mer avec un mur bleu, un sol en vinyl, un sol beige et boiseries.
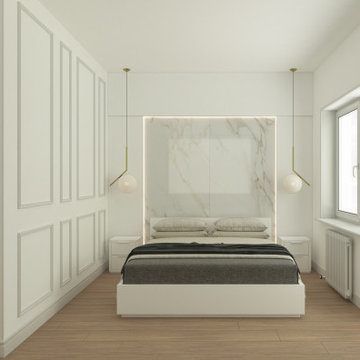
La proposta per la camera da letto padronale riprende l'elemento di illuminazione a led che, posta dietro la testata del letto, da maggiore profondità alla stanza, incorniciando la nicchia in grès effetto marmo che accoglie il letto.
I rivestimento si ispirano alle boiserie in legno che accostati agli elementi più moderni creano un equilibrio intimo ed elegante.
A terra è stato installato un pavimento in vinile effetto parquet, consigliato per le zone di mare e per la presenza di animali domestici.
Idées déco de chambres avec un sol en vinyl et boiseries
1