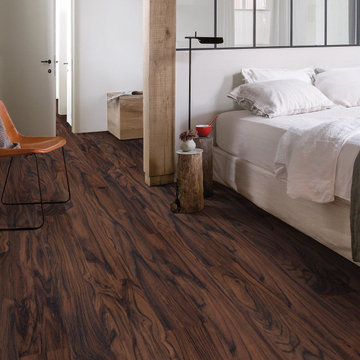Idées déco de chambres avec un sol en vinyl
Trier par :
Budget
Trier par:Populaires du jour
41 - 60 sur 4 830 photos
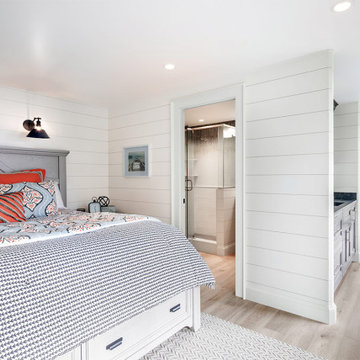
The finished space under the garage is an ocean lovers dream. The coastal design style is inspired by the client’s Nantucket vacations. The floor plan includes a living room, galley kitchen, guest bedroom and full guest bathroom.
Coastal decor elements include a color scheme of orangey red, grey and blue. The wall to wall shiplap, waterfall tiled shower, sand colored luxury plank flooring and natural light from the many windows complete this seaside themed guest space.
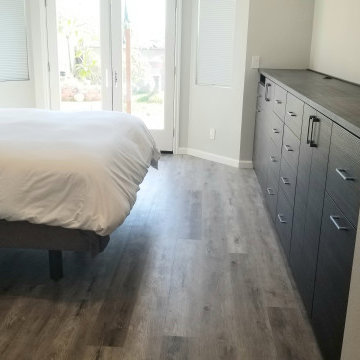
In this project we added 250 sq. ft master suite addition which included master bathroom, closet and large master bathroom with double sink vanity, jacuzzi tub and corner shower. it took us 3 month to complete the job from demolition day.
The project included foundation, framing, rough plumbing/electrical, insulation, drywall, stucco, roofing, flooring, painting, and installing all bathroom fixtures.
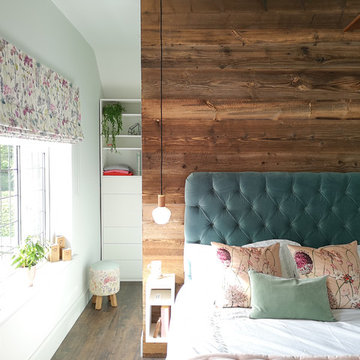
A partition wall, clad in rustic reclaimed wood from alpine barns creates a dramatic backdrop to the room and creates a semi concealed area for an ensuite bathroom and walk in wardrobe.
Custom wardrobe, drawers and shelves by No.54 Interiors. Velvet headboard, Loaf. Pendant lights, Tala. Walls painted in Little Greene Pearl Colour. Blinds, Roman Blinds Direct.
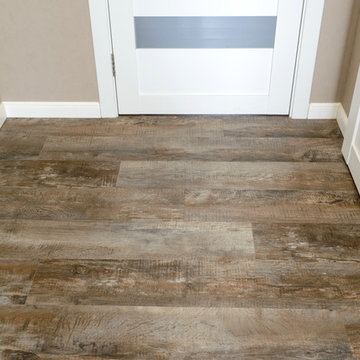
Réalisation d'une chambre parentale design de taille moyenne avec un mur marron, un sol en vinyl, aucune cheminée et un sol marron.
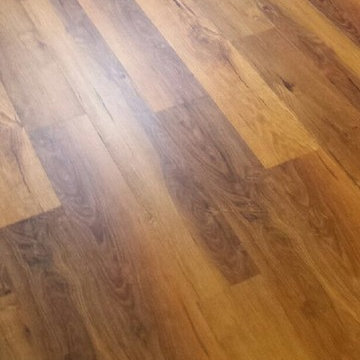
Mannington Adura LVT Napa, color Tanin
Réalisation d'une chambre tradition avec un sol en vinyl.
Réalisation d'une chambre tradition avec un sol en vinyl.
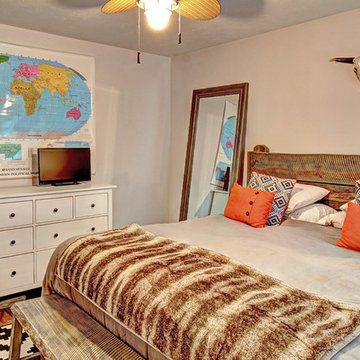
Inspiration pour une petite chambre parentale chalet avec un mur gris, un sol en vinyl et aucune cheminée.
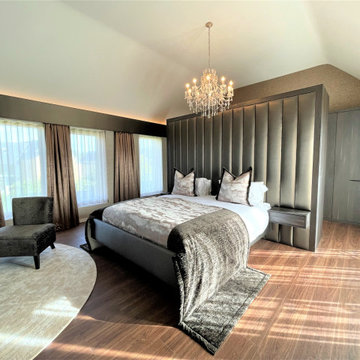
A master bedroom project draws inspiration from the sumptuous interior design often associated with boutique hotel suites. Featuring a large headboard wall which forms a walk-through dressing area with vast wardrobe space, meticulously optimised to comfortably fulfil all of the client’s storage requirements.
The combination of Xylo Cleaf ‘burned Yosemite’ cabinetry, dark oak slatted wall panelling, soft taupe fabrics and patinated brass accessories, provide a contemporary yet warm and luxurious feel.
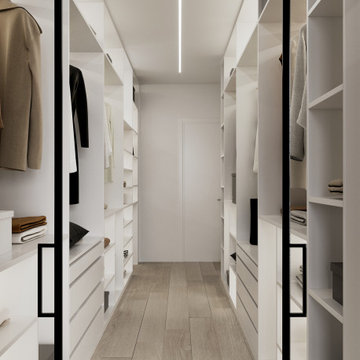
Cette photo montre une chambre parentale grise et blanche moderne de taille moyenne avec un mur gris, un sol en vinyl et un sol beige.
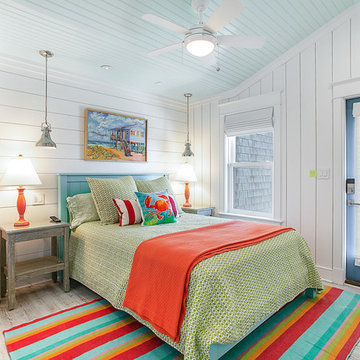
Guest bedroom #1 features LVP flooring, wood trim, and 1-Light Dome Pendants
Aménagement d'une chambre d'amis bord de mer avec un mur blanc et un sol en vinyl.
Aménagement d'une chambre d'amis bord de mer avec un mur blanc et un sol en vinyl.
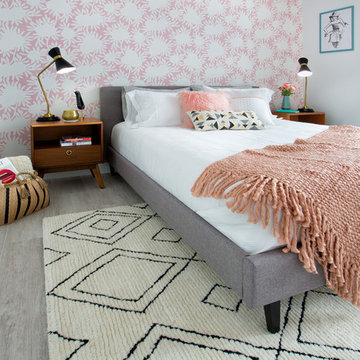
Feature In: Visit Miami Beach Magazine & Island Living
A nice young couple contacted us from Brazil to decorate their newly acquired apartment. We schedule a meeting through Skype and from the very first moment we had a very good feeling this was going to be a nice project and people to work with. We exchanged some ideas, comments, images and we explained to them how we were used to worked with clients overseas and how important was to keep communication opened.
They main concerned was to find a solution for a giant structure leaning column in the main room, as well as how to make the kitchen, dining and living room work together in one considerably small space with few dimensions.
Whether it was a holiday home or a place to rent occasionally, the requirements were simple, Scandinavian style, accent colors and low investment, and so we did it. Once the proposal was signed, we got down to work and in two months the apartment was ready to welcome them with nice scented candles, flowers and delicious Mojitos from their spectacular view at the 41th floor of one of Miami's most modern and tallest building.
Rolando Diaz Photography
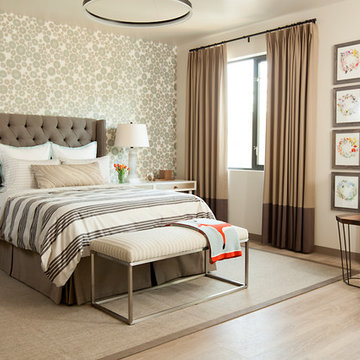
This bedroom was designed to reduce stress and support healing for families and their children with critical illnesses. We used soothing blues, bright greens, and red accents to create a sense of home, of safety, and of hope. We referenced water, animals, and nature - universal themes. The star of the room is the Makelike "Burst" wallpaper.
The furniture and fabrics are all durable and comfortable, and include: Robert Allen bench, stool, and fabrics, Lee Jofa textiles, The New Traditionalists desk via Chairish, lighting from Circa Lighting and Sonneman, custom draperies in Romo fabric, a low-profile rug from J.D. Staron, fox throw by Katy Skelton, walnut table by Dylan Design Co.; and bedding from Serena & Lily.
We are honored that Melinda Mandell Interior Design was selected to participate in “Where Hope Has a Home” at the Stanford Ronald McDonald House.
We believe in creating safe, nurturing, and healing spaces for all families!
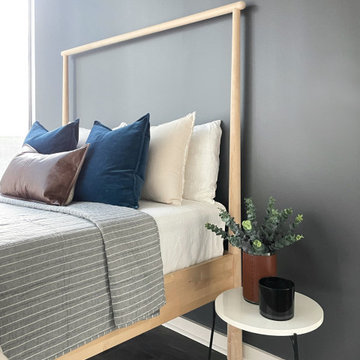
Shop My Design here: https://www.designbychristinaperry.com/encore-condo-project-guest-bedroom/
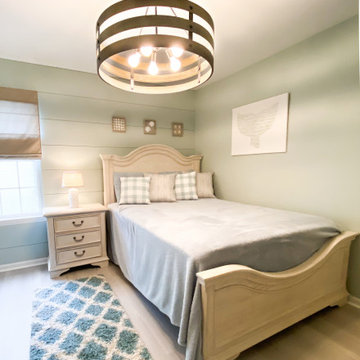
Cette image montre une chambre d'amis marine de taille moyenne avec un mur vert, un sol en vinyl, un sol blanc et du lambris de bois.
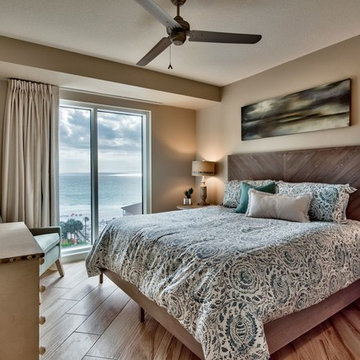
Idée de décoration pour une chambre d'amis marine de taille moyenne avec un sol en vinyl, un sol marron et un mur beige.
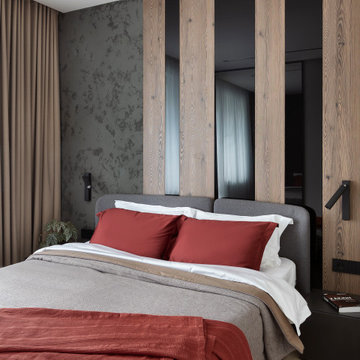
Exemple d'une chambre parentale blanche et bois tendance de taille moyenne avec un mur beige, un sol en vinyl, aucune cheminée, un sol beige, un plafond en papier peint et boiseries.
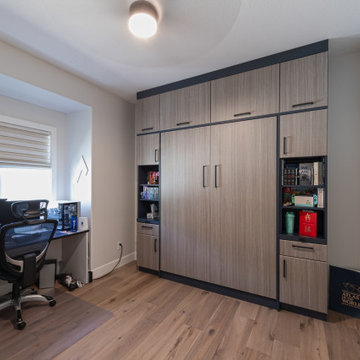
This is our very first Four Elements remodel show home! We started with a basic spec-level early 2000s walk-out bungalow, and transformed the interior into a beautiful modern farmhouse style living space with many custom features. The floor plan was also altered in a few key areas to improve livability and create more of an open-concept feel. Check out the shiplap ceilings with Douglas fir faux beams in the kitchen, dining room, and master bedroom. And a new coffered ceiling in the front entry contrasts beautifully with the custom wood shelving above the double-sided fireplace. Highlights in the lower level include a unique under-stairs custom wine & whiskey bar and a new home gym with a glass wall view into the main recreation area.
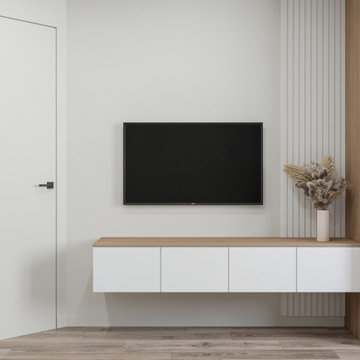
Idées déco pour une petite chambre parentale contemporaine avec un mur beige, un sol en vinyl, un sol marron et du lambris.
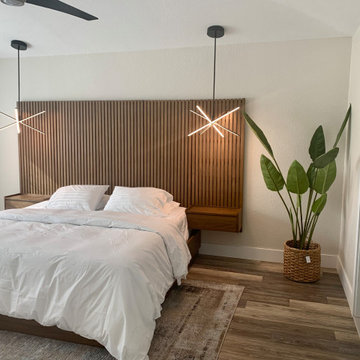
Aménagement d'une chambre parentale moderne de taille moyenne avec un mur blanc, un sol en vinyl et un sol marron.
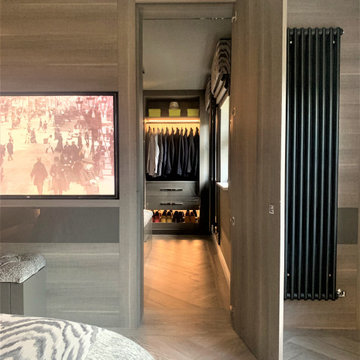
A fabulous master bedroom and dressing room – once two separate bedrooms have now become two wonderful spaces with their own identities, but with clever design, once the hidden door is opened they become a master suit that combines seamlessly. everything from the large integrated tv and wall hung radiators add to the opulence. soft lighting, plush upholstery and textured wall coverings by or design partners fleur interiors completes a beautiful project.
Idées déco de chambres avec un sol en vinyl
3
