Idées déco de chambres avec un sol gris et différents designs de plafond
Trier par :
Budget
Trier par:Populaires du jour
1 - 20 sur 2 351 photos
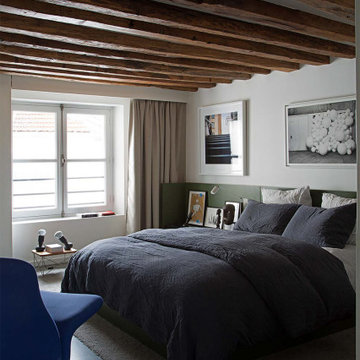
Cette photo montre une chambre tendance avec un mur blanc, sol en béton ciré, un sol gris et poutres apparentes.

Idée de décoration pour une petite chambre urbaine avec un mur blanc, sol en béton ciré, un sol gris et un plafond voûté.
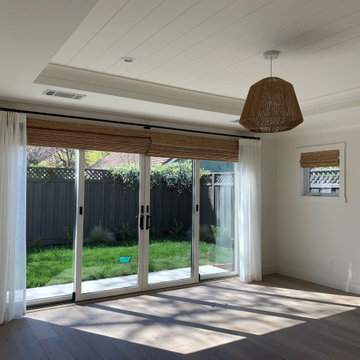
2021 - 3,100 square foot Coastal Farmhouse Style Residence completed with French oak hardwood floors throughout, light and bright with black and natural accents.
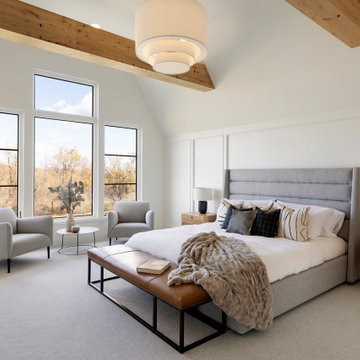
The owner’s suite displays amazing views of the scenic preserve. The reclaimed white oak beams match the owner’s bath and main level great room beams. Their character and organic make-up contrast perfectly with the 30” Tiered Drum Pendant.

Thoughtful design and detailed craft combine to create this timelessly elegant custom home. The contemporary vocabulary and classic gabled roof harmonize with the surrounding neighborhood and natural landscape. Built from the ground up, a two story structure in the front contains the private quarters, while the one story extension in the rear houses the Great Room - kitchen, dining and living - with vaulted ceilings and ample natural light. Large sliding doors open from the Great Room onto a south-facing patio and lawn creating an inviting indoor/outdoor space for family and friends to gather.
Chambers + Chambers Architects
Stone Interiors
Federika Moller Landscape Architecture
Alanna Hale Photography

Before & After Master Bedroom Makeover
From floor to ceiling and everything in between including herringbone tile flooring, shiplap wall feature, and faux beams. This room got a major makeover that was budget-friendly.
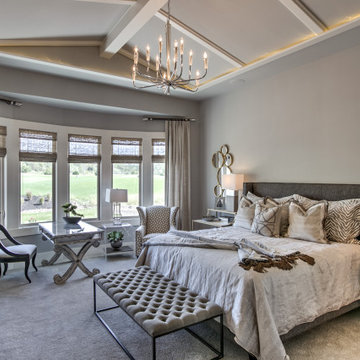
View of the outside from the Master bedroom
Idées déco pour une chambre classique de taille moyenne avec un mur gris, un sol gris et un plafond voûté.
Idées déco pour une chambre classique de taille moyenne avec un mur gris, un sol gris et un plafond voûté.
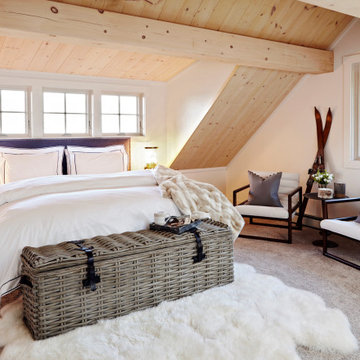
For this bedroom design, forms and finishes were kept simple so as not to clash with the imposing slanted ceiling made in a natural wood finish. The modern rustic aesthetic was kept though the selection of furniture pieces that have natural finishes in them such as the nightstand with weaved door faces and a basket that also serves as a bench made of wicker. Dark wood tones in the lounge chairs and side tables create contrast to the light finishes of the ceiling and carpeted flooring.

Aménagement d'une grande chambre classique avec un mur gris, un plafond voûté, du papier peint, une cheminée standard, un manteau de cheminée en bois et un sol gris.
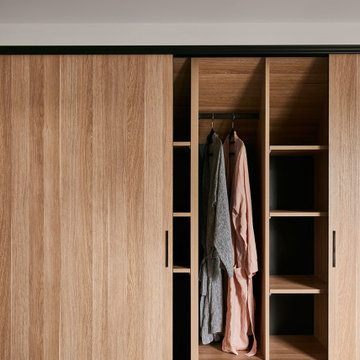
Idée de décoration pour une petite chambre design avec un mur blanc, un sol gris et un plafond voûté.
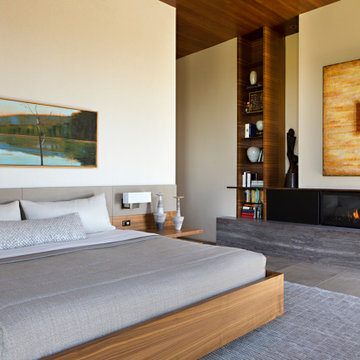
Idées déco pour une grande chambre parentale contemporaine avec un mur beige, une cheminée ribbon, un manteau de cheminée en bois, un sol gris et un plafond en bois.

Exemple d'une chambre parentale moderne de taille moyenne avec un mur beige, un sol en carrelage de porcelaine, une cheminée standard, un sol gris, un plafond voûté et un manteau de cheminée en pierre.
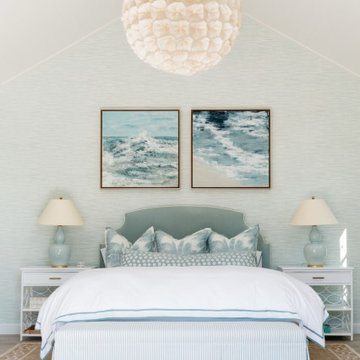
coastal style
beach house
island style
Idée de décoration pour une chambre marine de taille moyenne avec un mur gris, un sol en carrelage de céramique, un sol gris et un plafond voûté.
Idée de décoration pour une chambre marine de taille moyenne avec un mur gris, un sol en carrelage de céramique, un sol gris et un plafond voûté.
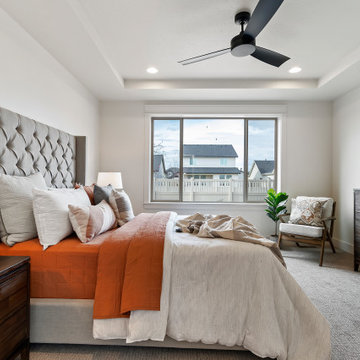
MOVE IN READY with Staging Scheduled for Feb 16th! The Hayward is an exciting new and affordable single-level design, full of quality amenities that uphold Berkeley's mantra of MORE THOUGHT PER SQ.FT! The floor plan features 2 additional bedrooms separated from the Primary suite, a Great Room showcasing gorgeous high ceilings, in an open-living design AND 2 1/2 Car garage (33' deep). Warm and welcoming interiors, rich, wood-toned cabinets and glossy & textural tiles lend to a comforting surround. Bosch Appliances, Artisan Light Fixtures and abundant windows create spaces that are light and inviting for every lifestyle! Community common area/walkway adjacent to backyard creates additional privacy! Photos and iGuide are similar. Actual finishes may vary. As of 1/20/24 the home is in the flooring/tile stage of construction.
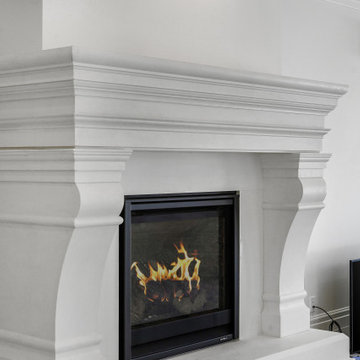
Idée de décoration pour une très grande chambre avec un mur blanc, une cheminée standard, un manteau de cheminée en plâtre, un sol gris et un plafond en bois.
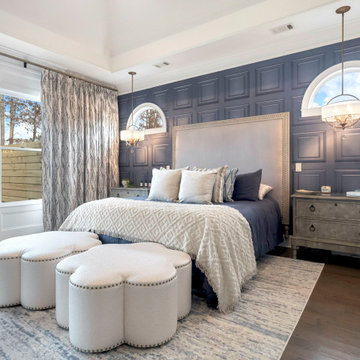
Spectacular principal bedroom with king size bed, flanking nightstands with individually lit antique brass fixtures - both on dimmers. Shadow box panel vintage blue wallpaper, and an antique, upholstered wood and fabric headboard.
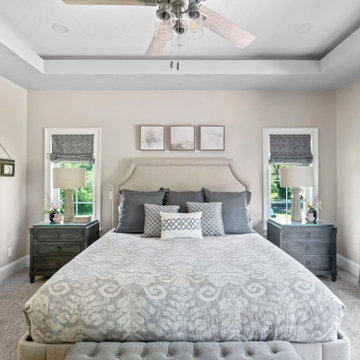
Exemple d'une chambre chic avec un mur beige, aucune cheminée, un sol gris et un plafond décaissé.
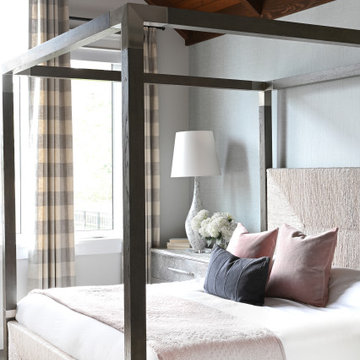
Idées déco pour une chambre avec moquette campagne avec poutres apparentes, un plafond voûté, un plafond en bois, du papier peint, un mur gris et un sol gris.
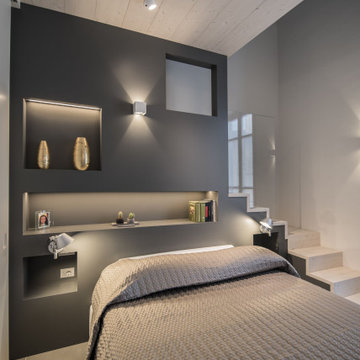
un soppalco ricavato interamente in legno con sotto la camera e sopra una salotto per la lettura ed il relax. La struttura portante, diventa comodino, libreria ed infine quinta scenografica, grazie le strip led, inserite dentro le varie nicchie.
Idées déco de chambres avec un sol gris et différents designs de plafond
1
