Idées déco de chambres avec un sol en vinyl et un sol gris
Trier par :
Budget
Trier par:Populaires du jour
1 - 20 sur 807 photos
1 sur 3
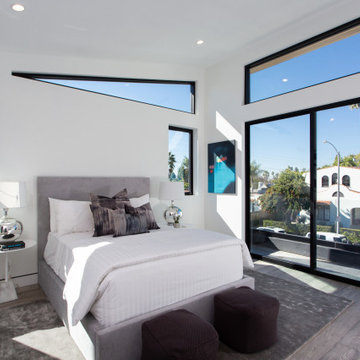
Exemple d'une grande chambre parentale moderne avec un mur blanc, un sol en vinyl, un sol gris et un plafond voûté.
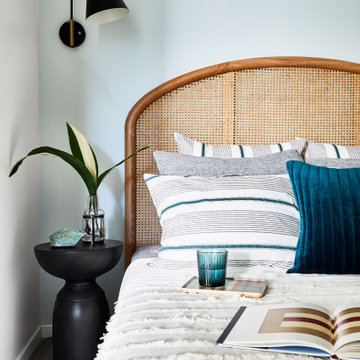
Small apartments often mean sleeping alcoves instead of full size bedrooms. Make the most of it with a Rattan bed that makes a stylish statement in white and gray linen with stripe accents and mid century sconce and sculptured table as a night stand. Use a rattan screen to divide the bedroom from the rest of the apartment.
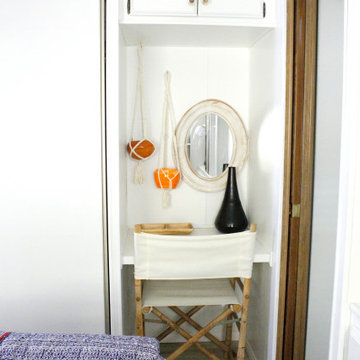
This is a bohemian styled tiny home Airbnb rental in Desert Hot Springs. Bohemian decor is achieved with both store bought and vintage items.
TayloredRentals.com
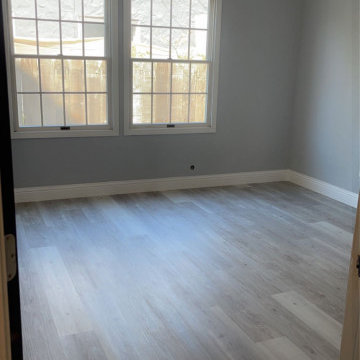
Aménagement d'une chambre d'amis moderne de taille moyenne avec un mur gris, un sol en vinyl et un sol gris.
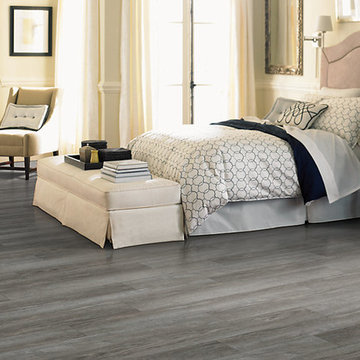
Idée de décoration pour une chambre d'amis tradition avec un mur beige, un sol en vinyl, aucune cheminée et un sol gris.
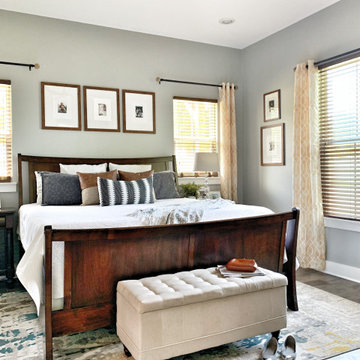
Inspiration pour une chambre parentale rustique avec un mur gris, un sol en vinyl et un sol gris.

A retired couple desired a valiant master suite in their “forever home”. After living in their mid-century house for many years, they approached our design team with a concept to add a 3rd story suite with sweeping views of Puget sound. Our team stood atop the home’s rooftop with the clients admiring the view that this structural lift would create in enjoyment and value. The only concern was how they and their dear-old dog, would get from their ground floor garage entrance in the daylight basement to this new suite in the sky?
Our CAPS design team specified universal design elements throughout the home, to allow the couple and their 120lb. Pit Bull Terrier to age in place. A new residential elevator added to the westside of the home. Placing the elevator shaft on the exterior of the home minimized the need for interior structural changes.
A shed roof for the addition followed the slope of the site, creating tall walls on the east side of the master suite to allow ample daylight into rooms without sacrificing useable wall space in the closet or bathroom. This kept the western walls low to reduce the amount of direct sunlight from the late afternoon sun, while maximizing the view of the Puget Sound and distant Olympic mountain range.
The master suite is the crowning glory of the redesigned home. The bedroom puts the bed up close to the wide picture window. While soothing violet-colored walls and a plush upholstered headboard have created a bedroom that encourages lounging, including a plush dog bed. A private balcony provides yet another excuse for never leaving the bedroom suite, and clerestory windows between the bedroom and adjacent master bathroom help flood the entire space with natural light.
The master bathroom includes an easy-access shower, his-and-her vanities with motion-sensor toe kick lights, and pops of beachy blue in the tile work and on the ceiling for a spa-like feel.
Some other universal design features in this master suite include wider doorways, accessible balcony, wall mounted vanities, tile and vinyl floor surfaces to reduce transition and pocket doors for easy use.
A large walk-through closet links the bedroom and bathroom, with clerestory windows at the high ceilings The third floor is finished off with a vestibule area with an indoor sauna, and an adjacent entertainment deck with an outdoor kitchen & bar.
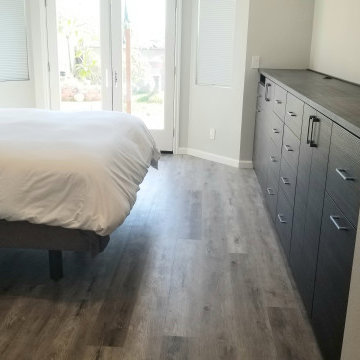
In this project we added 250 sq. ft master suite addition which included master bathroom, closet and large master bathroom with double sink vanity, jacuzzi tub and corner shower. it took us 3 month to complete the job from demolition day.
The project included foundation, framing, rough plumbing/electrical, insulation, drywall, stucco, roofing, flooring, painting, and installing all bathroom fixtures.
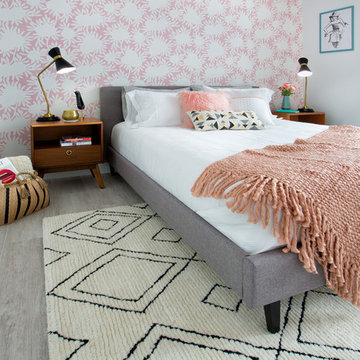
Feature In: Visit Miami Beach Magazine & Island Living
A nice young couple contacted us from Brazil to decorate their newly acquired apartment. We schedule a meeting through Skype and from the very first moment we had a very good feeling this was going to be a nice project and people to work with. We exchanged some ideas, comments, images and we explained to them how we were used to worked with clients overseas and how important was to keep communication opened.
They main concerned was to find a solution for a giant structure leaning column in the main room, as well as how to make the kitchen, dining and living room work together in one considerably small space with few dimensions.
Whether it was a holiday home or a place to rent occasionally, the requirements were simple, Scandinavian style, accent colors and low investment, and so we did it. Once the proposal was signed, we got down to work and in two months the apartment was ready to welcome them with nice scented candles, flowers and delicious Mojitos from their spectacular view at the 41th floor of one of Miami's most modern and tallest building.
Rolando Diaz Photography
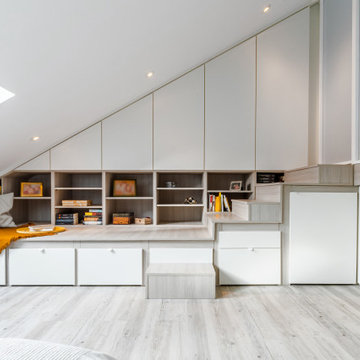
Exemple d'une grande chambre parentale grise et blanche moderne avec un mur blanc, un sol en vinyl, un sol gris et un mur en parement de brique.
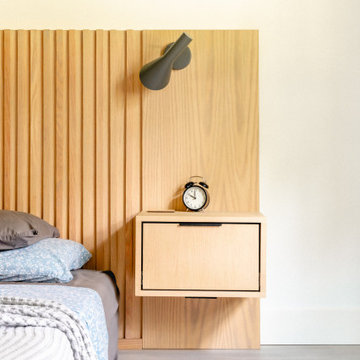
Cette photo montre une grande chambre parentale rétro avec un sol en vinyl, un sol gris et un plafond voûté.
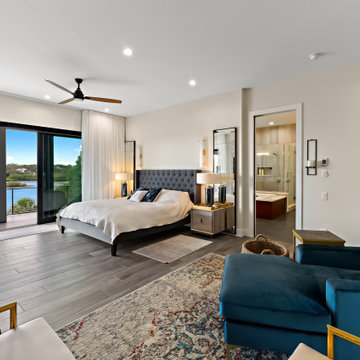
Exemple d'une grande chambre parentale tendance avec un mur beige, un sol en vinyl et un sol gris.
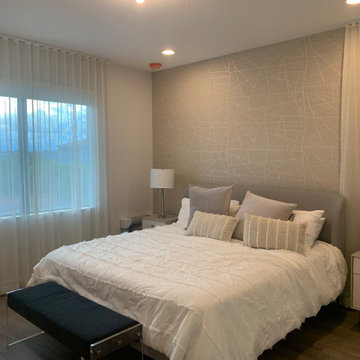
Exemple d'une chambre moderne avec un mur beige, un sol en vinyl, un sol gris et du papier peint.
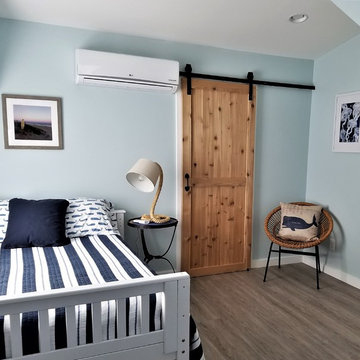
Beachy style bedroom with cedar barn door entrance to shared bath.
Inspiration pour une petite chambre d'amis marine avec un mur gris, un sol en vinyl et un sol gris.
Inspiration pour une petite chambre d'amis marine avec un mur gris, un sol en vinyl et un sol gris.
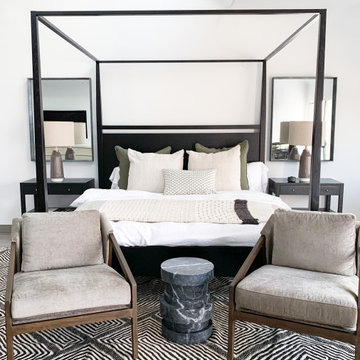
Inspiration pour une grande chambre parentale minimaliste avec un mur blanc, un sol en vinyl et un sol gris.
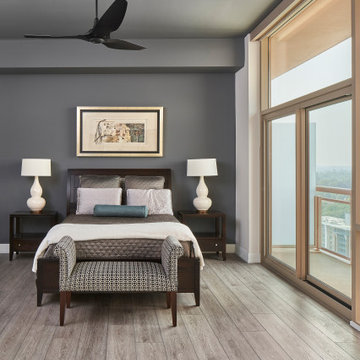
© Lassiter Photography | ReVisionCharlotte.com
Cette photo montre une chambre parentale tendance de taille moyenne avec un mur gris, un sol en vinyl et un sol gris.
Cette photo montre une chambre parentale tendance de taille moyenne avec un mur gris, un sol en vinyl et un sol gris.
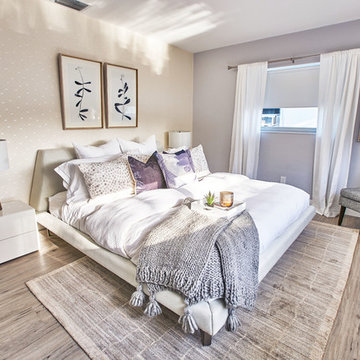
Cette photo montre une chambre parentale grise et rose rétro de taille moyenne avec un mur violet, un sol en vinyl, un sol gris et aucune cheminée.
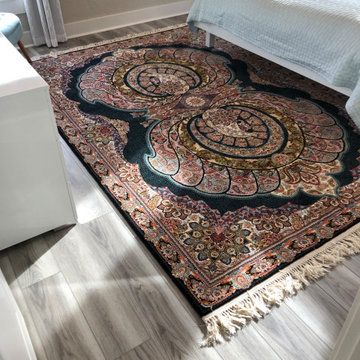
LVP flooring with 1/4 round shoe moulding at base
Exemple d'une chambre parentale avec un sol en vinyl et un sol gris.
Exemple d'une chambre parentale avec un sol en vinyl et un sol gris.
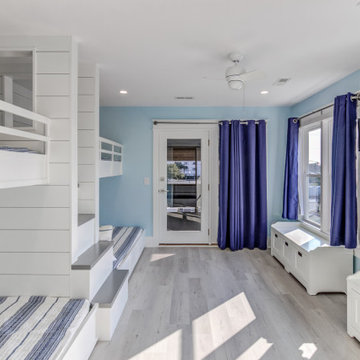
Custom twin-over-full bunks anchor this room in streamlined utility. A classic navy and white palette with hints of gray makes this room function as sleeping quarters. Window seats provide storage and an additional closet allows guests, generally kids, to stow their stuff neatly. Each bed is equipped with a charging portal for whatever devices the occupants are using. Grommet panels glide shut to provide lights-out black -out while the glass door opens out to an outdoor media area lined with benches to seat at least a dozen.
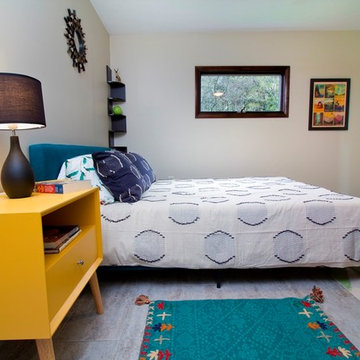
Idée de décoration pour une petite chambre parentale minimaliste avec un mur blanc, un sol en vinyl et un sol gris.
Idées déco de chambres avec un sol en vinyl et un sol gris
1