Idées déco de chambres avec une cheminée double-face et un sol gris
Trier par :
Budget
Trier par:Populaires du jour
1 - 20 sur 194 photos
1 sur 3
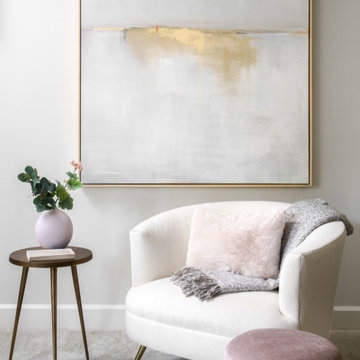
This master bedroom retreat got a dose of glam! Previously a dark, dreary room, we added softness with blush tones, warm gold, and a luxe navy velvet upholstered bed. Combining multiple textures of velvet, grasscloth, linen, fur, glass, wood, and metal - this bedroom exudes comfort and style.
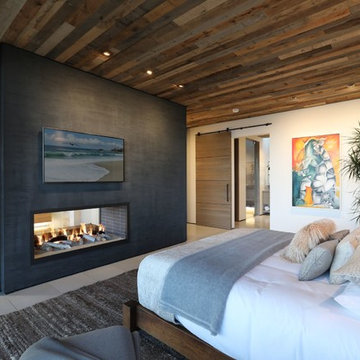
Idées déco pour une chambre parentale contemporaine avec un mur blanc, une cheminée double-face et un sol gris.
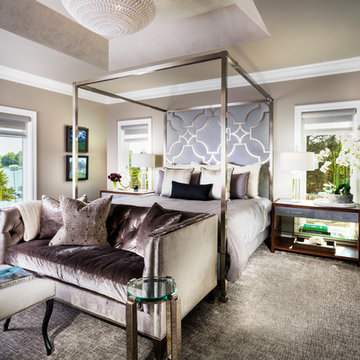
Idée de décoration pour une grande chambre minimaliste avec un mur gris, une cheminée double-face, un manteau de cheminée en pierre et un sol gris.
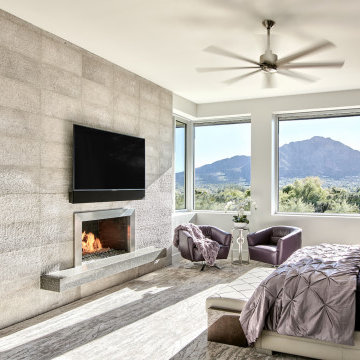
With nearly 14,000 square feet of transparent planar architecture, In Plane Sight, encapsulates — by a horizontal bridge-like architectural form — 180 degree views of Paradise Valley, iconic Camelback Mountain, the city of Phoenix, and its surrounding mountain ranges.
Large format wall cladding, wood ceilings, and an enviable glazing package produce an elegant, modernist hillside composition.
The challenges of this 1.25 acre site were few: a site elevation change exceeding 45 feet and an existing older home which was demolished. The client program was straightforward: modern and view-capturing with equal parts indoor and outdoor living spaces.
Though largely open, the architecture has a remarkable sense of spatial arrival and autonomy. A glass entry door provides a glimpse of a private bridge connecting master suite to outdoor living, highlights the vista beyond, and creates a sense of hovering above a descending landscape. Indoor living spaces enveloped by pocketing glass doors open to outdoor paradise.
The raised peninsula pool, which seemingly levitates above the ground floor plane, becomes a centerpiece for the inspiring outdoor living environment and the connection point between lower level entertainment spaces (home theater and bar) and upper outdoor spaces.
Project Details: In Plane Sight
Architecture: Drewett Works
Developer/Builder: Bedbrock Developers
Interior Design: Est Est and client
Photography: Werner Segarra
Awards
Room of the Year, Best in American Living Awards 2019
Platinum Award – Outdoor Room, Best in American Living Awards 2019
Silver Award – One-of-a-Kind Custom Home or Spec 6,001 – 8,000 sq ft, Best in American Living Awards 2019
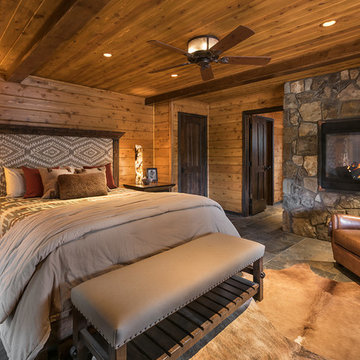
All Cedar Log Cabin the beautiful pines of AZ
Photos by Mark Boisclair
Aménagement d'une grande chambre parentale montagne avec un sol en ardoise, une cheminée double-face, un manteau de cheminée en pierre, un mur marron et un sol gris.
Aménagement d'une grande chambre parentale montagne avec un sol en ardoise, une cheminée double-face, un manteau de cheminée en pierre, un mur marron et un sol gris.
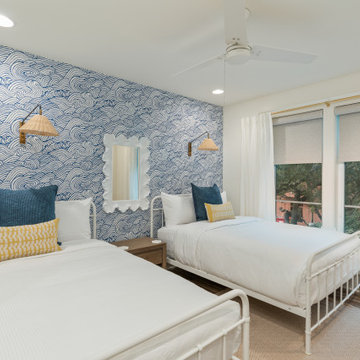
Located in Old Seagrove, FL, this 1980's beach house was is steps away from the beach and a short walk from Seaside Square. Working with local general contractor, Corestruction, the existing 3 bedroom and 3 bath house was completely remodeled. Additionally, 3 more bedrooms and bathrooms were constructed over the existing garage and kitchen, staying within the original footprint. This modern coastal design focused on maximizing light and creating a comfortable and inviting home to accommodate large families vacationing at the beach. The large backyard was completely overhauled, adding a pool, limestone pavers and turf, to create a relaxing outdoor living space.
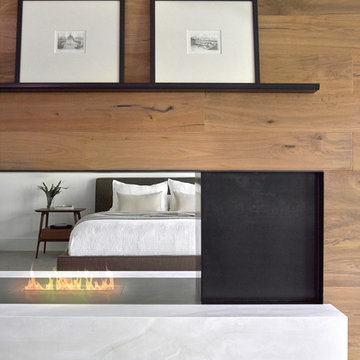
Tony Soluri
Exemple d'une grande chambre tendance avec un mur blanc, une cheminée double-face, un manteau de cheminée en bois et un sol gris.
Exemple d'une grande chambre tendance avec un mur blanc, une cheminée double-face, un manteau de cheminée en bois et un sol gris.

Masculine Luxe Master Suite
Idée de décoration pour une très grande chambre parentale minimaliste avec un mur gris, parquet clair, une cheminée double-face, un manteau de cheminée en béton et un sol gris.
Idée de décoration pour une très grande chambre parentale minimaliste avec un mur gris, parquet clair, une cheminée double-face, un manteau de cheminée en béton et un sol gris.
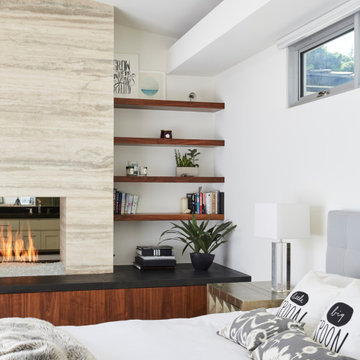
Aménagement d'une chambre moderne avec une cheminée double-face, un manteau de cheminée en pierre et un sol gris.

This decades-old bathroom had a perplexing layout. A corner bidet had never worked, a toilet stood out almost in the center of the space, and stairs were the only way to negotiate an enormous tub. Inspite of the vast size of the bathroom it had little countertop work area and no storage space. In a nutshell: For all the square footage, the bathroom wasn’t indulgent or efficient. In addition, the homeowners wanted the bathroom to feel spa-like and restful.
Our design team collaborated with the homeowners to create a streamlined, elegant space with loads of natural light, luxe touches and practical storage. In went a double vanity with plenty of elbow room, plus under lighted cabinets in a warm, rich brown to hide and organize all the extras. In addition a free-standing tub underneath a window nook, with a glassed-in, roomy shower just steps away.
This bathroom is all about the details and the countertop and the fireplace are no exception. The former is leathered quartzite with a less reflective finish that has just enough texture and a hint of sheen to keep it from feeling too glam. Topped by a 12-inch backsplash, with faucets mounted directly on the wall, for a little more unexpected visual punch.
Finally a double-sided fireplace unites the master bathroom with the adjacent bedroom. On the bedroom side, the fireplace surround is a floor-to-ceiling marble slab and a lighted alcove creates continuity with the accent lighting throughout the bathroom.
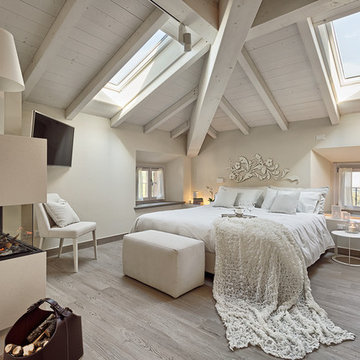
Simone Cappelletti
Idée de décoration pour une chambre parentale design de taille moyenne avec un mur blanc, parquet clair, une cheminée double-face, un manteau de cheminée en plâtre et un sol gris.
Idée de décoration pour une chambre parentale design de taille moyenne avec un mur blanc, parquet clair, une cheminée double-face, un manteau de cheminée en plâtre et un sol gris.

This Main Bedroom Retreat has gray walls and off white woodwork. The two sided fireplace is shared with the master bath. The doors exit to a private deck or the large family deck for access to the pool and hot tub.

Exemple d'une grande chambre parentale chic avec un mur gris, parquet foncé, une cheminée double-face, un manteau de cheminée en pierre et un sol gris.
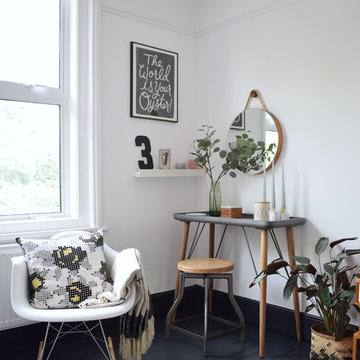
Exemple d'une grande chambre parentale scandinave avec un mur blanc, parquet peint, une cheminée double-face, un manteau de cheminée en métal et un sol gris.

Cette photo montre une grande chambre nature avec un mur gris, une cheminée double-face, un manteau de cheminée en carrelage, un sol gris, poutres apparentes et du lambris de bois.
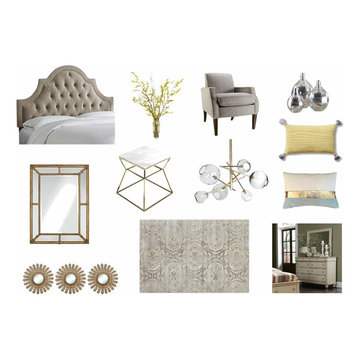
Master Bedroom furniture and material selection - part of Studio Fifty-Seven Interior Design Consultation Services.
Aménagement d'une chambre parentale classique de taille moyenne avec un mur vert, parquet clair, une cheminée double-face, un manteau de cheminée en brique et un sol gris.
Aménagement d'une chambre parentale classique de taille moyenne avec un mur vert, parquet clair, une cheminée double-face, un manteau de cheminée en brique et un sol gris.

The Sonoma Farmhaus project was designed for a cycling enthusiast with a globally demanding professional career, who wanted to create a place that could serve as both a retreat of solitude and a hub for gathering with friends and family. Located within the town of Graton, California, the site was chosen not only to be close to a small town and its community, but also to be within cycling distance to the picturesque, coastal Sonoma County landscape.
Taking the traditional forms of farmhouse, and their notions of sustenance and community, as inspiration, the project comprises an assemblage of two forms - a Main House and a Guest House with Bike Barn - joined in the middle by a central outdoor gathering space anchored by a fireplace. The vision was to create something consciously restrained and one with the ground on which it stands. Simplicity, clear detailing, and an innate understanding of how things go together were all central themes behind the design. Solid walls of rammed earth blocks, fabricated from soils excavated from the site, bookend each of the structures.
According to the owner, the use of simple, yet rich materials and textures...“provides a humanness I’ve not known or felt in any living venue I’ve stayed, Farmhaus is an icon of sustenance for me".
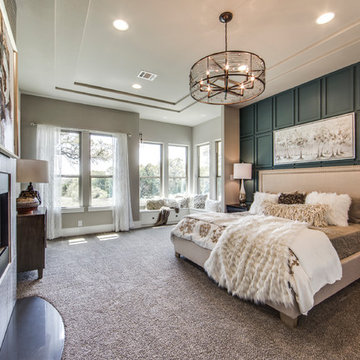
Shoot2Sell
Idées déco pour une grande chambre classique avec un mur vert, une cheminée double-face, un manteau de cheminée en carrelage et un sol gris.
Idées déco pour une grande chambre classique avec un mur vert, une cheminée double-face, un manteau de cheminée en carrelage et un sol gris.
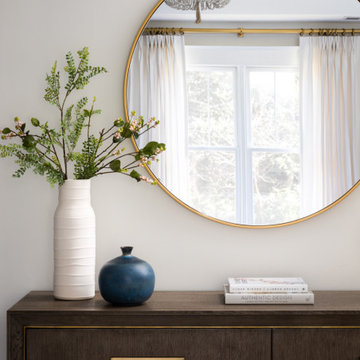
This master bedroom retreat got a dose of glam! Previously a dark, dreary room, we added softness with blush tones, warm gold, and a luxe navy velvet upholstered bed. Combining multiple textures of velvet, grasscloth, linen, fur, glass, wood, and metal - this bedroom exudes comfort and style.
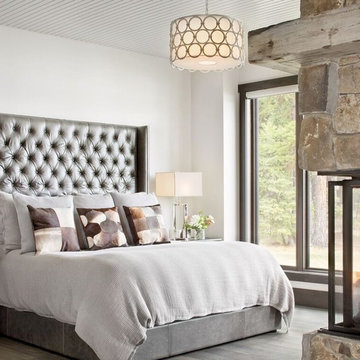
Cette photo montre une chambre parentale montagne de taille moyenne avec un mur blanc, un sol en bois brun, une cheminée double-face, un manteau de cheminée en pierre et un sol gris.
Idées déco de chambres avec une cheminée double-face et un sol gris
1