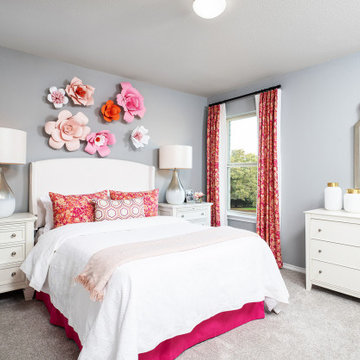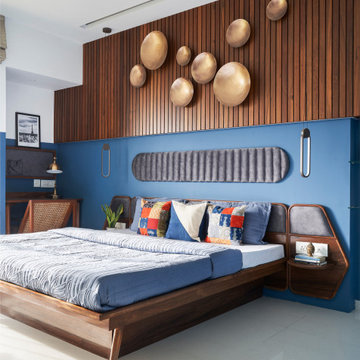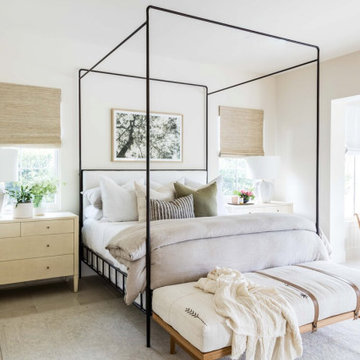Idées déco de chambres avec un sol gris
Trier par :
Budget
Trier par:Populaires du jour
21 - 40 sur 32 556 photos
1 sur 2

Owners bedroom
Exemple d'une chambre chic de taille moyenne avec un mur gris, un sol gris, un plafond décaissé, aucune cheminée et du lambris.
Exemple d'une chambre chic de taille moyenne avec un mur gris, un sol gris, un plafond décaissé, aucune cheminée et du lambris.

Idée de décoration pour une grande chambre design avec un mur gris, aucune cheminée et un sol gris.
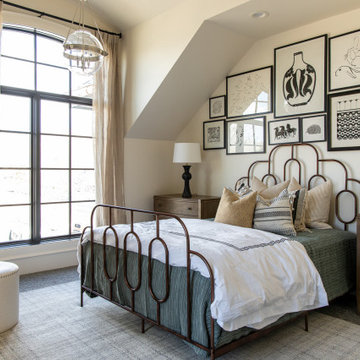
Idée de décoration pour une chambre avec moquette tradition avec un mur blanc et un sol gris.

Hendel Homes
Landmark Photography
Idées déco pour une grande chambre grise et noire classique avec un sol gris et un mur gris.
Idées déco pour une grande chambre grise et noire classique avec un sol gris et un mur gris.

Enfort Homes -2019
Cette photo montre une grande chambre nature avec un mur blanc, une cheminée standard, un manteau de cheminée en bois et un sol gris.
Cette photo montre une grande chambre nature avec un mur blanc, une cheminée standard, un manteau de cheminée en bois et un sol gris.

When planning this custom residence, the owners had a clear vision – to create an inviting home for their family, with plenty of opportunities to entertain, play, and relax and unwind. They asked for an interior that was approachable and rugged, with an aesthetic that would stand the test of time. Amy Carman Design was tasked with designing all of the millwork, custom cabinetry and interior architecture throughout, including a private theater, lower level bar, game room and a sport court. A materials palette of reclaimed barn wood, gray-washed oak, natural stone, black windows, handmade and vintage-inspired tile, and a mix of white and stained woodwork help set the stage for the furnishings. This down-to-earth vibe carries through to every piece of furniture, artwork, light fixture and textile in the home, creating an overall sense of warmth and authenticity.

Complete master bedroom remodel with stacked stone fireplace, sliding barn door, swing arm wall sconces and rustic faux ceiling beams. New wall-wall carpet, transitional area rug, custom draperies, bedding and simple accessories help create a true master bedroom oasis.
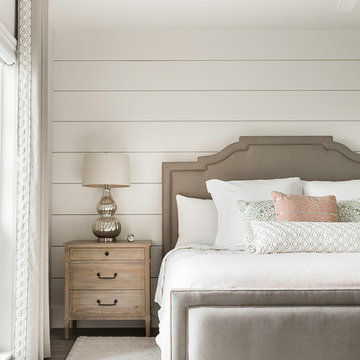
The master bedroom is a calming combination of soft colors and textures, keeping the focus on the ocean view just outside the large window.
Aménagement d'une chambre bord de mer avec un mur blanc et un sol gris.
Aménagement d'une chambre bord de mer avec un mur blanc et un sol gris.
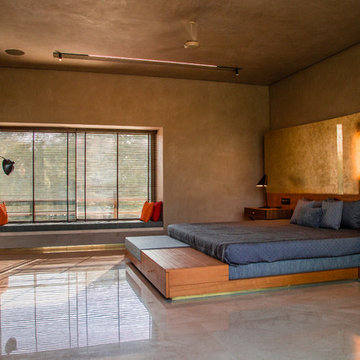
Radhika Pandit
Réalisation d'une grande chambre design avec un mur marron, sol en béton ciré et un sol gris.
Réalisation d'une grande chambre design avec un mur marron, sol en béton ciré et un sol gris.

Tony Soluri
Inspiration pour une grande chambre design avec un mur blanc, une cheminée double-face et un sol gris.
Inspiration pour une grande chambre design avec un mur blanc, une cheminée double-face et un sol gris.

Tricia Shay
Cette image montre une chambre d'amis marine de taille moyenne avec un sol en bois brun, aucune cheminée, un mur gris et un sol gris.
Cette image montre une chambre d'amis marine de taille moyenne avec un sol en bois brun, aucune cheminée, un mur gris et un sol gris.

Toni Deis
Exemple d'une chambre chic de taille moyenne avec un mur bleu, aucune cheminée, un sol gris et du lambris.
Exemple d'une chambre chic de taille moyenne avec un mur bleu, aucune cheminée, un sol gris et du lambris.
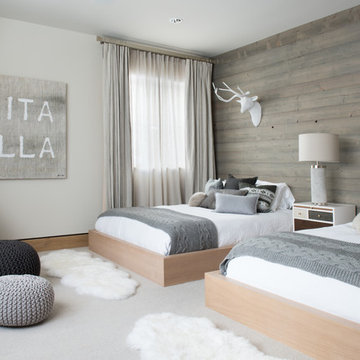
Réalisation d'une grande chambre nordique avec un mur blanc, aucune cheminée et un sol gris.

This 1960's San Antonio mid century modern bedroom features limestone flooring and steel ceiling beams. The original built-in walnut dresser is still intact. Our design team added the long upholstered wall bed to accentuate the linear bedroom. The walnut nightstands balance the wood on the original built-in dresser and layers of bedding and a geometric rug add warmth. Geometric wall art adds a modern touch.

Idée de décoration pour une grande chambre minimaliste avec un mur blanc, un sol gris et du lambris.

Our team began the master bedroom design by anchoring the room with a dramatic but simple black canopy bed. The next layer was a neutral but textured area rug with a herringbone "zig zag" design that we repeated again in our throw pillows and nightstands. The light wood of the nightstands and woven window shades added subtle contrast and texture. Two seating areas provide ample comfort throughout the bedroom with a small sofa at the end of the bed and comfortable swivel chairs in front of the window. The long simple drapes are anchored by a simple black rod that repeats the black iron element of the canopy bed. The dresser is also black, which carries this color around the room. A black iron chandelier with wooden beads echoes the casually elegant design, while layers of cream bedding and a textural throw complete the design.

Thoughtful design and detailed craft combine to create this timelessly elegant custom home. The contemporary vocabulary and classic gabled roof harmonize with the surrounding neighborhood and natural landscape. Built from the ground up, a two story structure in the front contains the private quarters, while the one story extension in the rear houses the Great Room - kitchen, dining and living - with vaulted ceilings and ample natural light. Large sliding doors open from the Great Room onto a south-facing patio and lawn creating an inviting indoor/outdoor space for family and friends to gather.
Chambers + Chambers Architects
Stone Interiors
Federika Moller Landscape Architecture
Alanna Hale Photography
Idées déco de chambres avec un sol gris
2
