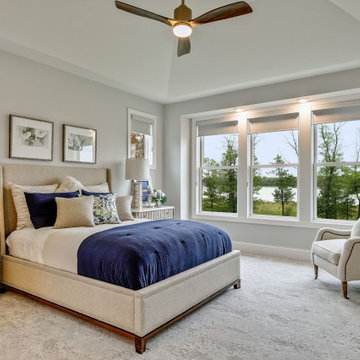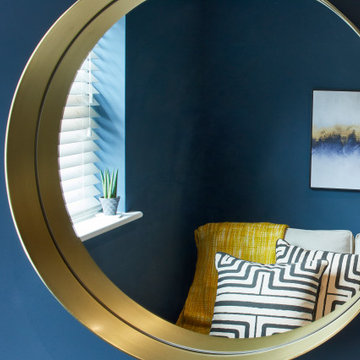Idées déco de chambres avec un sol gris
Trier par :
Budget
Trier par:Populaires du jour
81 - 100 sur 32 509 photos
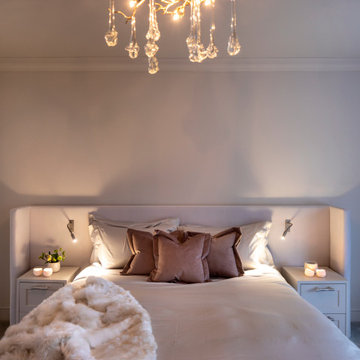
This existing three storey Victorian Villa was completely redesigned, altering the layout on every floor and adding a new basement under the house to provide a fourth floor.
After under-pinning and constructing the new basement level, a new cinema room, wine room, and cloakroom was created, extending the existing staircase so that a central stairwell now extended over the four floors.
On the ground floor, we refurbished the existing parquet flooring and created a ‘Club Lounge’ in one of the front bay window rooms for our clients to entertain and use for evenings and parties, a new family living room linked to the large kitchen/dining area. The original cloakroom was directly off the large entrance hall under the stairs which the client disliked, so this was moved to the basement when the staircase was extended to provide the access to the new basement.
First floor was completely redesigned and changed, moving the master bedroom from one side of the house to the other, creating a new master suite with large bathroom and bay-windowed dressing room. A new lobby area was created which lead to the two children’s rooms with a feature light as this was a prominent view point from the large landing area on this floor, and finally a study room.
On the second floor the existing bedroom was remodelled and a new ensuite wet-room was created in an adjoining attic space once the structural alterations to forming a new floor and subsequent roof alterations were carried out.
A comprehensive FF&E package of loose furniture and custom designed built in furniture was installed, along with an AV system for the new cinema room and music integration for the Club Lounge and remaining floors also.
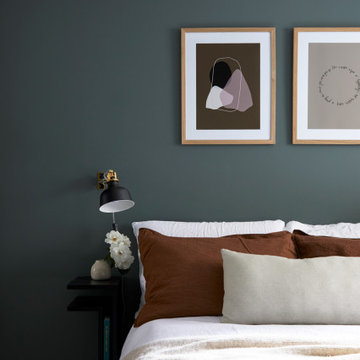
Ample storage was designed to bounce light and increase the sense of space in this small, dark basement flat. We chose a deep green wall colour & paired it with rust and neutral bedding to create a layered and cosy feel. Modern art, designed alongside the client, was added to bring character and contrast to the walls.
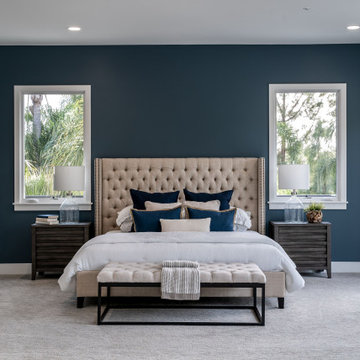
This room is the definition of ‘master retreat’. It is extra spacious with a wall of windows bringing in natural light and superior views of the lush, tropical landscape and pool area below. The attached outdoor deck has room for the whole family and over looks the expansive yard and surrounding hills. The navy colored accent walls anchor the headboard wall and bedroom area. The room then naturally divides into a private seating area, complete with cozy fireplace decked out in dramatic black marble and rustic wood mantel.
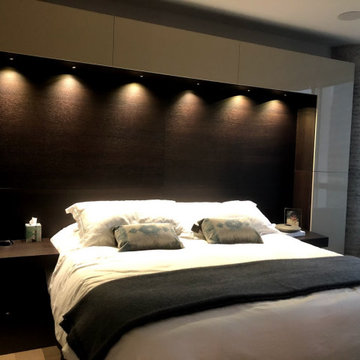
Inspiration pour une grande chambre parentale minimaliste avec un mur multicolore, aucune cheminée et un sol gris.

Exemple d'une grande chambre tendance avec un mur beige, aucune cheminée et un sol gris.
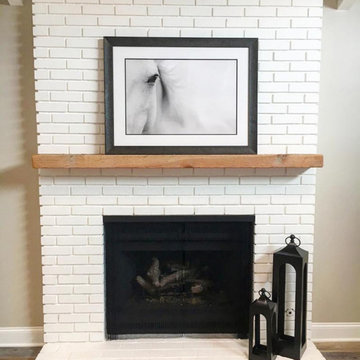
A simple facelift to this existing fireplace by painting the brick and adding a raw wood mantle. We kept the accessories simple to showcase the beautiful black and white photography.
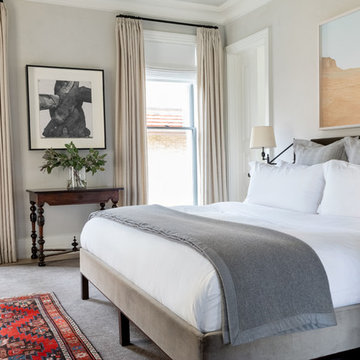
Austin Victorian by Chango & Co.
Architectural Advisement & Interior Design by Chango & Co.
Architecture by William Hablinski
Construction by J Pinnelli Co.
Photography by Sarah Elliott
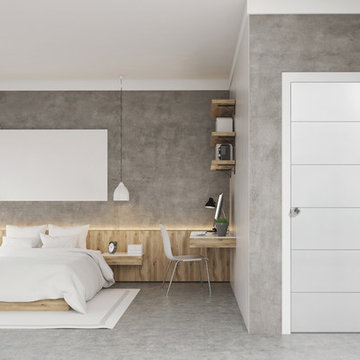
Modern industrial style concrete bedroom featuring a West End Collection® Melrose™ style interior door. There are White and Wooden accents throughout the room. The white door really pops on these concrete walls, continuing that sleek modern style.
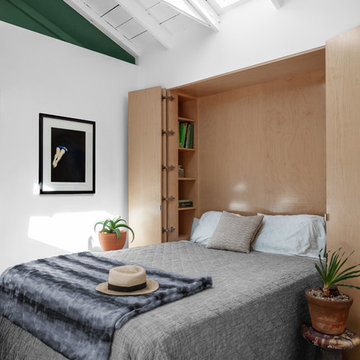
Exemple d'une petite chambre parentale bord de mer avec un mur blanc, sol en béton ciré et un sol gris.
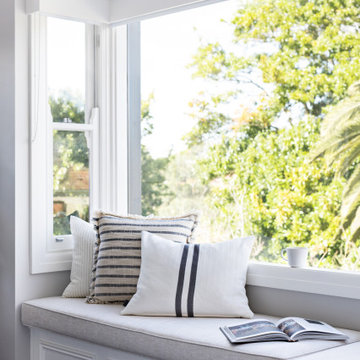
Master Bedroom
Aménagement d'une chambre avec moquette avec un mur gris et un sol gris.
Aménagement d'une chambre avec moquette avec un mur gris et un sol gris.
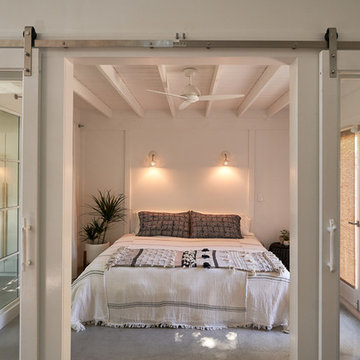
Light-filled master bedroom on three sides of the room: french glass doors to the outside patio (on the right), sliding barn doors to the living room and full-height windows (on the left).
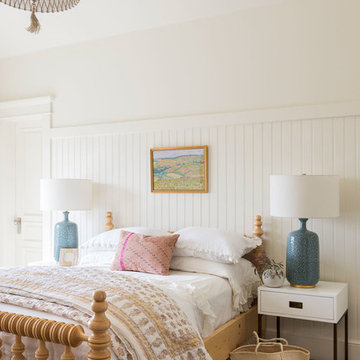
Inspiration pour une grande chambre marine avec un mur blanc, aucune cheminée et un sol gris.
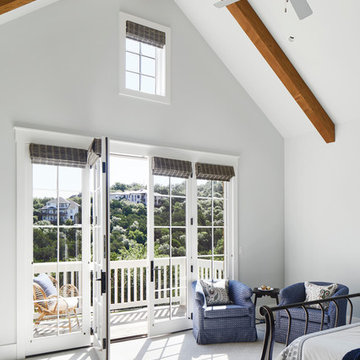
Interior view of the Northgrove Residence. Interior Design by Amity Worrell & Co. Construction by Smith Builders. Photography by Andrea Calo.
Cette photo montre une très grande chambre bord de mer avec un mur blanc, aucune cheminée et un sol gris.
Cette photo montre une très grande chambre bord de mer avec un mur blanc, aucune cheminée et un sol gris.
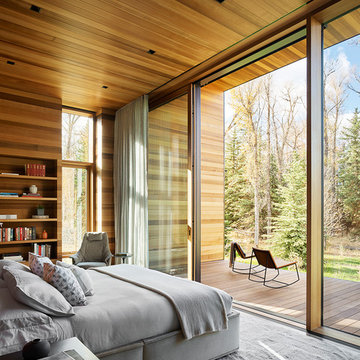
Grabill's custom window solutions are the perfect choice for this sprawling Wyoming retreat. With large expanse glass and monumental openings throughout, this house is all about welcoming the surroundings in. Floor to ceiling window walls, feature a variety of window and door configurations including multi-panel sliding doors, motorized awning windows, casements, and adjoining transoms.
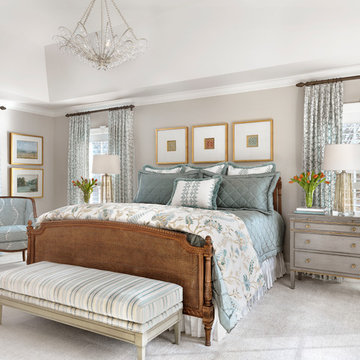
Alise O'Brien Photography
Cette image montre une chambre traditionnelle avec un mur gris, aucune cheminée et un sol gris.
Cette image montre une chambre traditionnelle avec un mur gris, aucune cheminée et un sol gris.
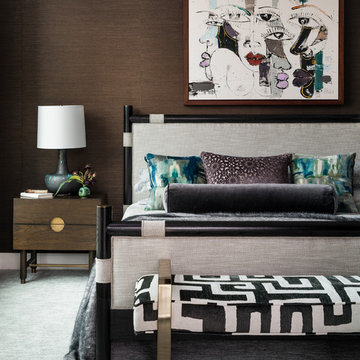
Inspiration pour une chambre avec moquette design avec un mur marron et un sol gris.
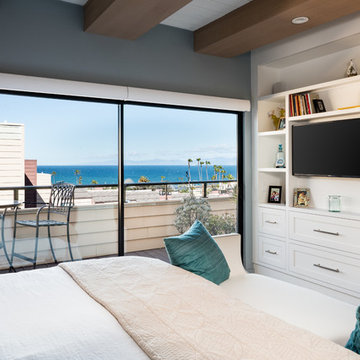
Réalisation d'une chambre parentale tradition de taille moyenne avec un mur gris, un sol en bois brun et un sol gris.
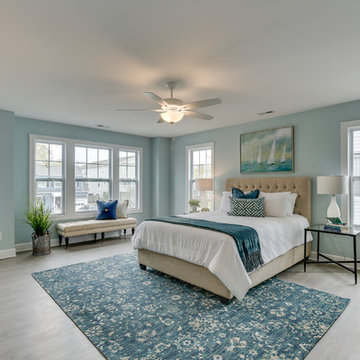
Réalisation d'une grande chambre parentale marine avec un mur bleu, parquet clair et un sol gris.
Idées déco de chambres avec un sol gris
5
