Idées déco de chambres avec un sol jaune
Trier par :
Budget
Trier par:Populaires du jour
41 - 60 sur 691 photos
1 sur 2
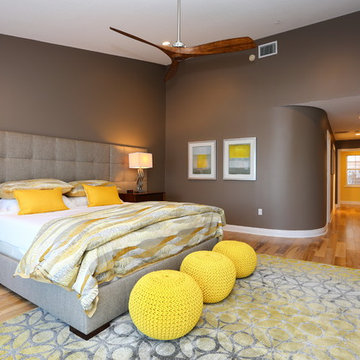
Cette photo montre une chambre tendance avec un mur marron, un sol en bois brun et un sol jaune.
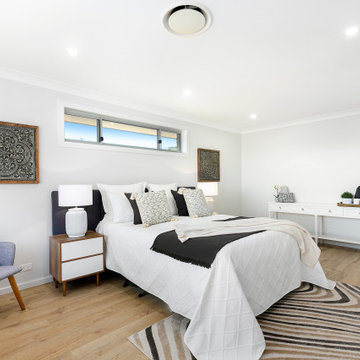
Idées déco pour une grande chambre parentale contemporaine avec un mur gris, parquet clair et un sol jaune.
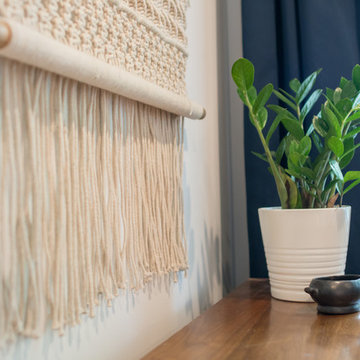
Serene bedrooms invite Airbnb guests to take life slower and sleep with maximum comfort and luxury.
Idées déco pour une petite chambre éclectique avec un mur blanc, un sol en bois brun et un sol jaune.
Idées déco pour une petite chambre éclectique avec un mur blanc, un sol en bois brun et un sol jaune.
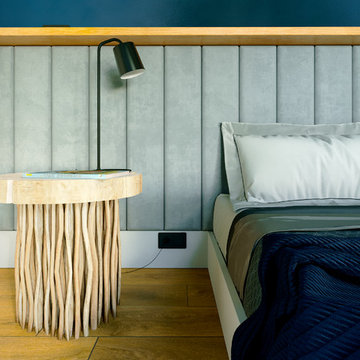
Спальня в скандинавском стиле. Фрагмент с кроватью.
Aménagement d'une chambre parentale scandinave de taille moyenne avec un mur bleu, un sol en carrelage de porcelaine et un sol jaune.
Aménagement d'une chambre parentale scandinave de taille moyenne avec un mur bleu, un sol en carrelage de porcelaine et un sol jaune.
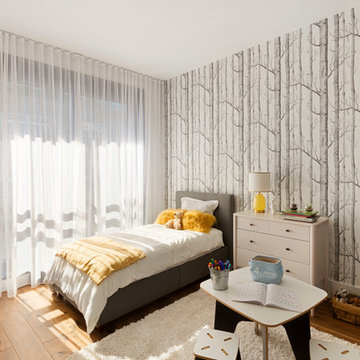
Cette image montre une chambre d'amis grise et jaune nordique de taille moyenne avec un mur multicolore, un sol en bois brun et un sol jaune.

Space was at a premium in this 1930s bedroom refurbishment, so textured panelling was used to create a headboard no deeper than the skirting, while bespoke birch ply storage makes use of every last millimeter of space.
The circular cut-out handles take up no depth while relating to the geometry of the lamps and mirror.
Muted blues, & and plaster pink create a calming backdrop for the rich mustard carpet, brick zellige tiles and petrol velvet curtains.
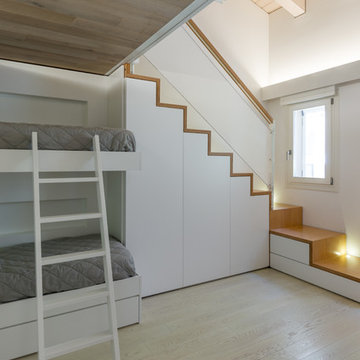
Réalisation d'une chambre d'amis blanche et bois minimaliste de taille moyenne avec un mur blanc, parquet clair et un sol jaune.
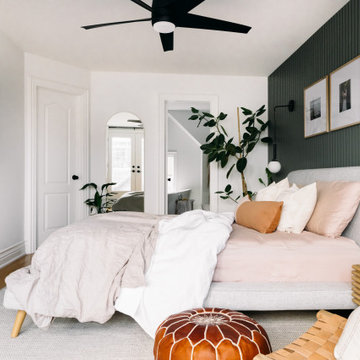
Inspiration pour une chambre mansardée ou avec mezzanine vintage de taille moyenne avec un mur vert, parquet clair, aucune cheminée, du lambris et un sol jaune.
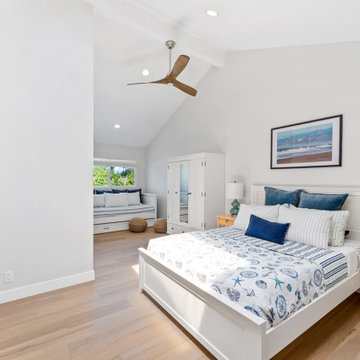
These repeat clients were looking for a relaxing getaway for their family of five young kids and themselves to enjoy. Upon finding the perfect vacation destination, they turned once again to JRP’s team of experts for their full home remodel. They knew JRP would provide them with the quality and attention to detail they expected. The vision was to give the home a clean, bright, and coastal look. It also needed to have the functionality a large family requires.
This home previously lacked the light and bright feel they wanted in their vacation home. With small windows and balcony in the master bedroom, it also failed to take advantage of the beautiful harbor views. The carpet was yet another major problem for the family. With young kids, these clients were looking for a lower maintenance option that met their design vision.
To fix these issues, JRP removed the carpet and tile throughout and replaced with a beautiful seven-inch engineered oak hardwood flooring. Ceiling fans were installed to meet the needs of the coastal climate. They also gave the home a whole new cohesive design and pallet by using blue and white colors throughout.
From there, efforts were focused on giving the master bedroom a major reconfiguration. The balcony was expanded, and a larger glass panel and metal handrail was installed leading to their private outdoor space. Now they could really enjoy all the harbor views. The bedroom and bathroom were also expanded by moving the closet and removing an extra vanity from the hallway. By the end, the bedroom truly became a couples’ retreat while the rest of the home became just the relaxing getaway the family needed.
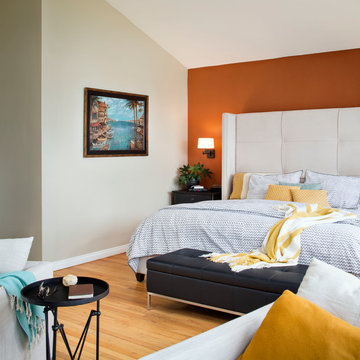
This bedroom on Sunset Cliffs in Sand Diego was designed for a lovely and well-traveled couple who likes to keep their space minimal and organized. They like color and simplicity. We played with scale and pattern to create interest to make this their ideal retreat at the end of the day.
Photo cred: Chipper Hatter: www.chipperhatter.com
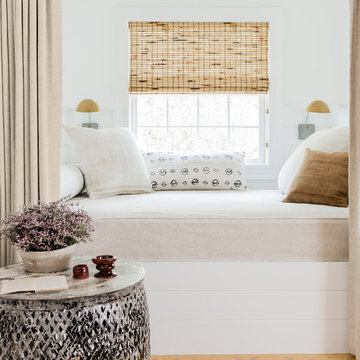
Governor's House Bunk Room by Lisa Tharp. 2019 Bulfinch Award - Interior Design. Photo by Michael J. Lee
Idée de décoration pour une chambre mansardée ou avec mezzanine tradition avec un mur blanc, parquet peint et un sol jaune.
Idée de décoration pour une chambre mansardée ou avec mezzanine tradition avec un mur blanc, parquet peint et un sol jaune.
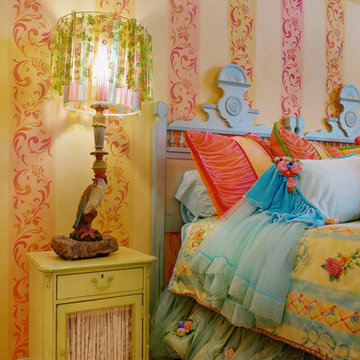
Aménagement d'une grande chambre éclectique avec un mur jaune, aucune cheminée et un sol jaune.
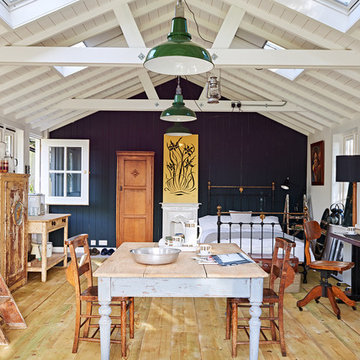
nicholas yarsley
Aménagement d'une chambre campagne avec un mur noir, un sol en bois brun et un sol jaune.
Aménagement d'une chambre campagne avec un mur noir, un sol en bois brun et un sol jaune.
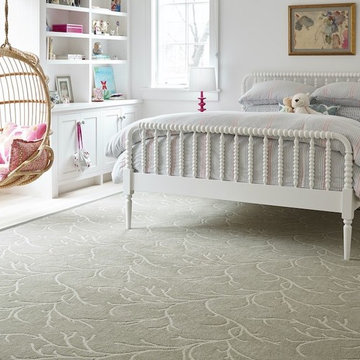
Inspiration pour une chambre traditionnelle de taille moyenne avec un mur blanc, parquet clair, aucune cheminée et un sol jaune.
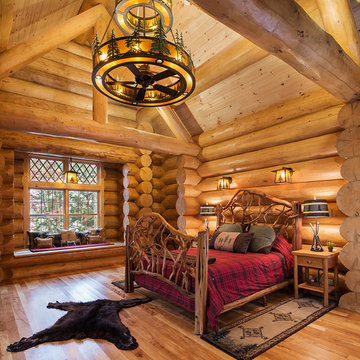
Don Cochran
Réalisation d'une chambre parentale chalet avec un mur jaune, un sol en bois brun et un sol jaune.
Réalisation d'une chambre parentale chalet avec un mur jaune, un sol en bois brun et un sol jaune.
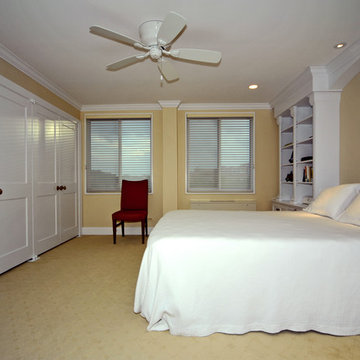
Inspiration pour une grande chambre traditionnelle avec un mur beige, aucune cheminée et un sol jaune.
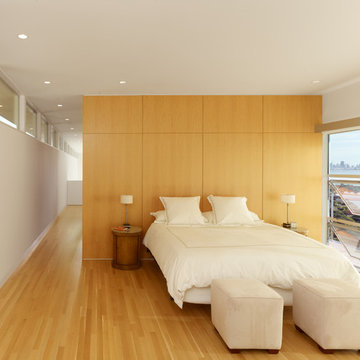
Photography by Cesar Rubio
Idée de décoration pour une chambre design avec un mur blanc, un sol en bois brun et un sol jaune.
Idée de décoration pour une chambre design avec un mur blanc, un sol en bois brun et un sol jaune.
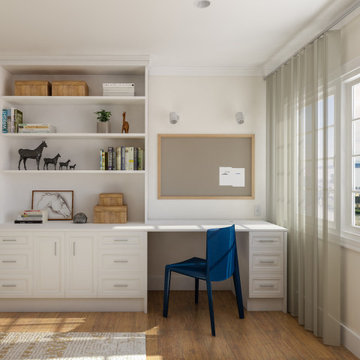
Cette image montre une chambre d'amis traditionnelle de taille moyenne avec un mur blanc, un sol en bois brun, aucune cheminée et un sol jaune.
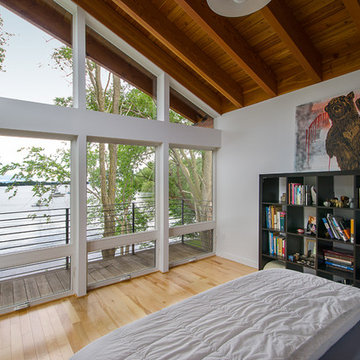
Photo by Carolyn Bates
Aménagement d'une chambre parentale contemporaine de taille moyenne avec un mur blanc, parquet clair et un sol jaune.
Aménagement d'une chambre parentale contemporaine de taille moyenne avec un mur blanc, parquet clair et un sol jaune.
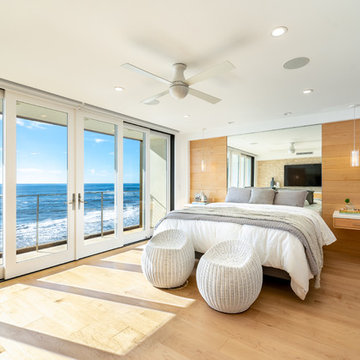
Our clients are seasoned home renovators. Their Malibu oceanside property was the second project JRP had undertaken for them. After years of renting and the age of the home, it was becoming prevalent the waterfront beach house, needed a facelift. Our clients expressed their desire for a clean and contemporary aesthetic with the need for more functionality. After a thorough design process, a new spatial plan was essential to meet the couple’s request. This included developing a larger master suite, a grander kitchen with seating at an island, natural light, and a warm, comfortable feel to blend with the coastal setting.
Demolition revealed an unfortunate surprise on the second level of the home: Settlement and subpar construction had allowed the hillside to slide and cover structural framing members causing dangerous living conditions. Our design team was now faced with the challenge of creating a fix for the sagging hillside. After thorough evaluation of site conditions and careful planning, a new 10’ high retaining wall was contrived to be strategically placed into the hillside to prevent any future movements.
With the wall design and build completed — additional square footage allowed for a new laundry room, a walk-in closet at the master suite. Once small and tucked away, the kitchen now boasts a golden warmth of natural maple cabinetry complimented by a striking center island complete with white quartz countertops and stunning waterfall edge details. The open floor plan encourages entertaining with an organic flow between the kitchen, dining, and living rooms. New skylights flood the space with natural light, creating a tranquil seaside ambiance. New custom maple flooring and ceiling paneling finish out the first floor.
Downstairs, the ocean facing Master Suite is luminous with breathtaking views and an enviable bathroom oasis. The master bath is modern and serene, woodgrain tile flooring and stunning onyx mosaic tile channel the golden sandy Malibu beaches. The minimalist bathroom includes a generous walk-in closet, his & her sinks, a spacious steam shower, and a luxurious soaking tub. Defined by an airy and spacious floor plan, clean lines, natural light, and endless ocean views, this home is the perfect rendition of a contemporary coastal sanctuary.
PROJECT DETAILS:
• Style: Contemporary
• Colors: White, Beige, Yellow Hues
• Countertops: White Ceasarstone Quartz
• Cabinets: Bellmont Natural finish maple; Shaker style
• Hardware/Plumbing Fixture Finish: Polished Chrome
• Lighting Fixtures: Pendent lighting in Master bedroom, all else recessed
• Flooring:
Hardwood - Natural Maple
Tile – Ann Sacks, Porcelain in Yellow Birch
• Tile/Backsplash: Glass mosaic in kitchen
• Other Details: Bellevue Stand Alone Tub
Photographer: Andrew, Open House VC
Idées déco de chambres avec un sol jaune
3