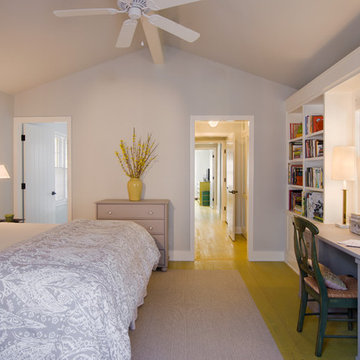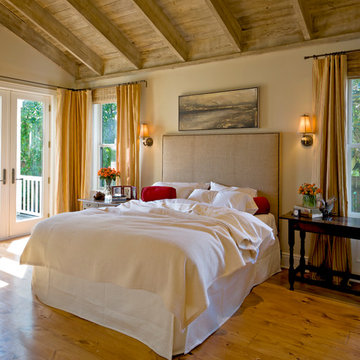Idées déco de chambres avec un sol jaune
Trier par :
Budget
Trier par:Populaires du jour
81 - 100 sur 691 photos
1 sur 2
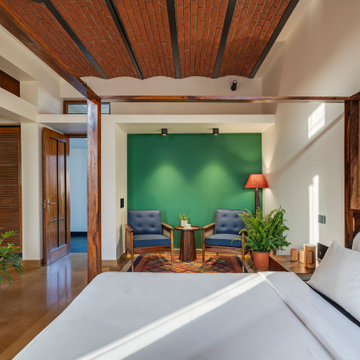
#thevrindavanproject
ranjeet.mukherjee@gmail.com thevrindavanproject@gmail.com
https://www.facebook.com/The.Vrindavan.Project
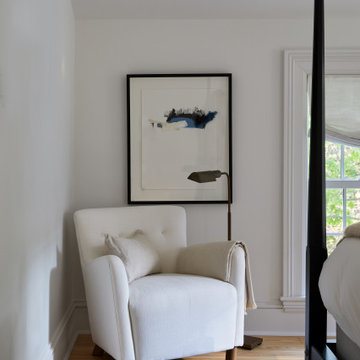
This is one of the hall bedrooms. The trim is all original that was carefully stripped and repainted.
Idées déco pour une chambre d'amis classique de taille moyenne avec un mur blanc, un sol en bois brun et un sol jaune.
Idées déco pour une chambre d'amis classique de taille moyenne avec un mur blanc, un sol en bois brun et un sol jaune.
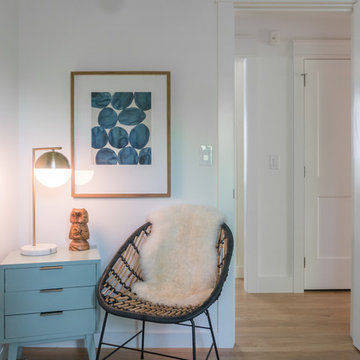
Serene bedrooms invite Airbnb guests to take life slower and sleep with maximum comfort and luxury.
Inspiration pour une petite chambre bohème avec un mur blanc, un sol en bois brun et un sol jaune.
Inspiration pour une petite chambre bohème avec un mur blanc, un sol en bois brun et un sol jaune.
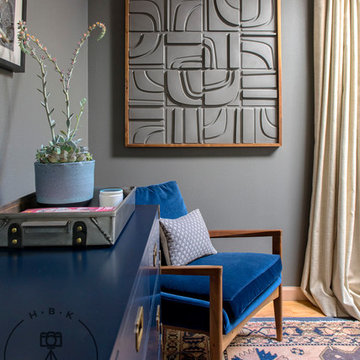
HBK Photography shot for Emily Tucker Design
Cette image montre une petite chambre d'amis avec un mur gris, parquet clair et un sol jaune.
Cette image montre une petite chambre d'amis avec un mur gris, parquet clair et un sol jaune.
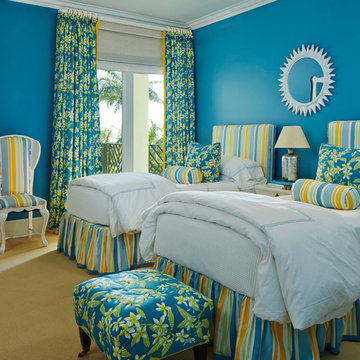
Brantley Photography
Design by Gary McBournie
Featured in Traditional Home Magazine
Inspiration pour une chambre ethnique avec un mur bleu, aucune cheminée et un sol jaune.
Inspiration pour une chambre ethnique avec un mur bleu, aucune cheminée et un sol jaune.
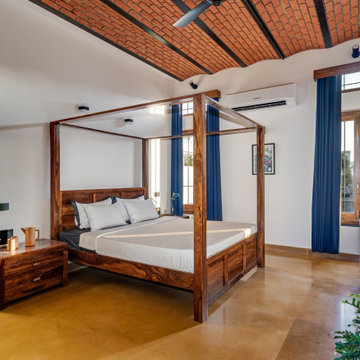
#thevrindavanproject
ranjeet.mukherjee@gmail.com thevrindavanproject@gmail.com
https://www.facebook.com/The.Vrindavan.Project
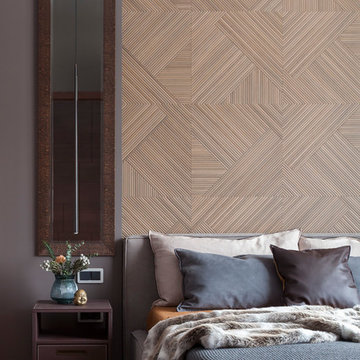
Юрий Гришко
Exemple d'une chambre parentale tendance de taille moyenne avec un mur gris, un sol en bois brun et un sol jaune.
Exemple d'une chambre parentale tendance de taille moyenne avec un mur gris, un sol en bois brun et un sol jaune.
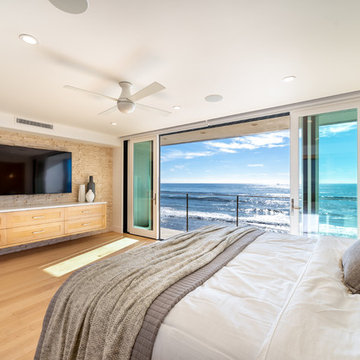
Our clients are seasoned home renovators. Their Malibu oceanside property was the second project JRP had undertaken for them. After years of renting and the age of the home, it was becoming prevalent the waterfront beach house, needed a facelift. Our clients expressed their desire for a clean and contemporary aesthetic with the need for more functionality. After a thorough design process, a new spatial plan was essential to meet the couple’s request. This included developing a larger master suite, a grander kitchen with seating at an island, natural light, and a warm, comfortable feel to blend with the coastal setting.
Demolition revealed an unfortunate surprise on the second level of the home: Settlement and subpar construction had allowed the hillside to slide and cover structural framing members causing dangerous living conditions. Our design team was now faced with the challenge of creating a fix for the sagging hillside. After thorough evaluation of site conditions and careful planning, a new 10’ high retaining wall was contrived to be strategically placed into the hillside to prevent any future movements.
With the wall design and build completed — additional square footage allowed for a new laundry room, a walk-in closet at the master suite. Once small and tucked away, the kitchen now boasts a golden warmth of natural maple cabinetry complimented by a striking center island complete with white quartz countertops and stunning waterfall edge details. The open floor plan encourages entertaining with an organic flow between the kitchen, dining, and living rooms. New skylights flood the space with natural light, creating a tranquil seaside ambiance. New custom maple flooring and ceiling paneling finish out the first floor.
Downstairs, the ocean facing Master Suite is luminous with breathtaking views and an enviable bathroom oasis. The master bath is modern and serene, woodgrain tile flooring and stunning onyx mosaic tile channel the golden sandy Malibu beaches. The minimalist bathroom includes a generous walk-in closet, his & her sinks, a spacious steam shower, and a luxurious soaking tub. Defined by an airy and spacious floor plan, clean lines, natural light, and endless ocean views, this home is the perfect rendition of a contemporary coastal sanctuary.
PROJECT DETAILS:
• Style: Contemporary
• Colors: White, Beige, Yellow Hues
• Countertops: White Ceasarstone Quartz
• Cabinets: Bellmont Natural finish maple; Shaker style
• Hardware/Plumbing Fixture Finish: Polished Chrome
• Lighting Fixtures: Pendent lighting in Master bedroom, all else recessed
• Flooring:
Hardwood - Natural Maple
Tile – Ann Sacks, Porcelain in Yellow Birch
• Tile/Backsplash: Glass mosaic in kitchen
• Other Details: Bellevue Stand Alone Tub
Photographer: Andrew, Open House VC
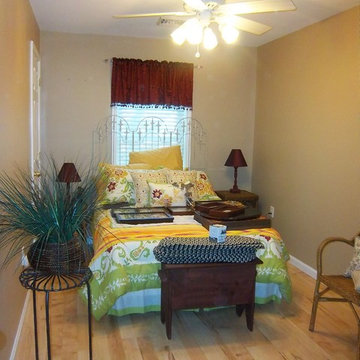
Small bedroom painted a warm neutral color - project in Cape May Court House, NJ. More at AkPaintingAndPowerwashing.com
Cette image montre une petite chambre d'amis sud-ouest américain avec parquet clair, un mur beige et un sol jaune.
Cette image montre une petite chambre d'amis sud-ouest américain avec parquet clair, un mur beige et un sol jaune.
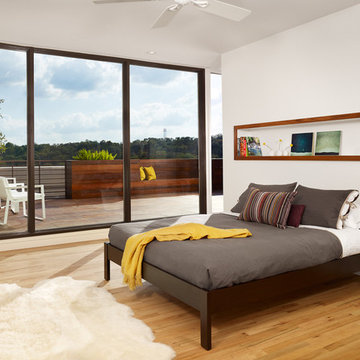
Alterstudio Architecture
Casey Dunn Photography
Named 2013 Project of the Year in Builder Magazine's Builder's Choice Awards!
Inspiration pour une chambre minimaliste avec un mur blanc, parquet clair et un sol jaune.
Inspiration pour une chambre minimaliste avec un mur blanc, parquet clair et un sol jaune.
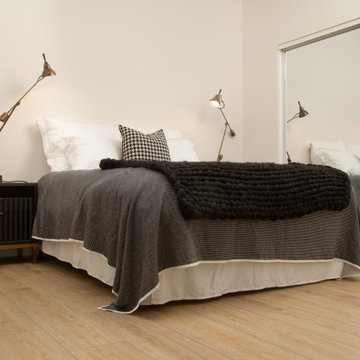
Sutton Signature from the Modin Rigid LVP Collection: Refined yet natural. A white wire-brush gives the natural wood tone a distinct depth, lending it to a variety of spaces.
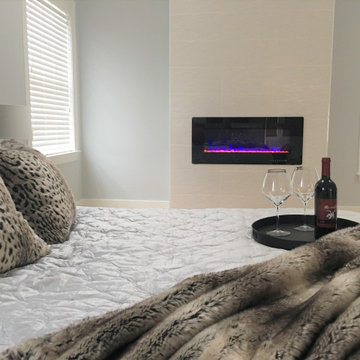
This project involved painting, removing old carpet and replacing it with hardwood flooring. We added barn doors to save space in the closet and master bathroom, and also added this sleek and modern electric fireplace.
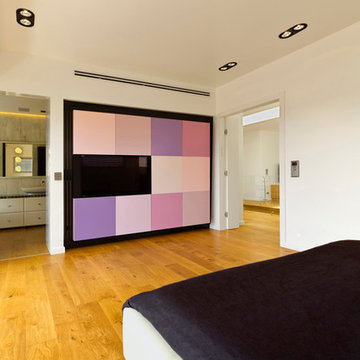
Moshi Gitelis - Photographer
Idées déco pour une chambre contemporaine avec un mur blanc et un sol jaune.
Idées déco pour une chambre contemporaine avec un mur blanc et un sol jaune.
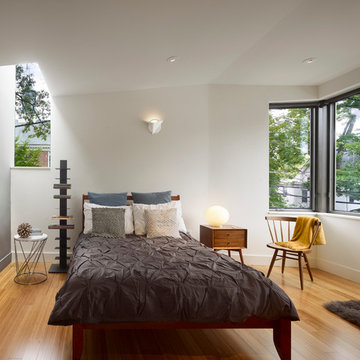
Todd Mason, Halkin Photography
Idées déco pour une chambre moderne avec un mur blanc, un sol en bois brun et un sol jaune.
Idées déco pour une chambre moderne avec un mur blanc, un sol en bois brun et un sol jaune.
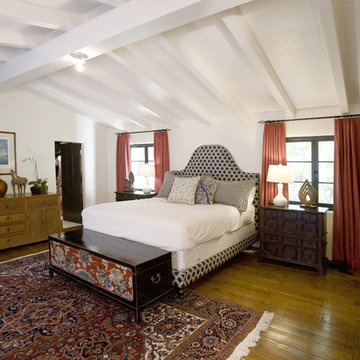
Cette image montre une chambre design avec un mur blanc, un sol en bois brun et un sol jaune.
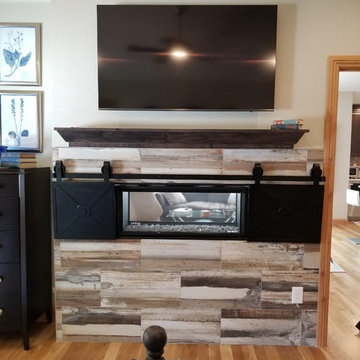
Cette photo montre une chambre parentale nature de taille moyenne avec un mur blanc, parquet clair, une cheminée double-face, un manteau de cheminée en bois et un sol jaune.
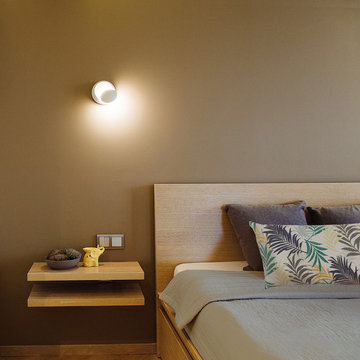
Cette image montre une petite chambre parentale minimaliste avec un mur marron, un sol en bois brun, aucune cheminée, un manteau de cheminée en brique et un sol jaune.
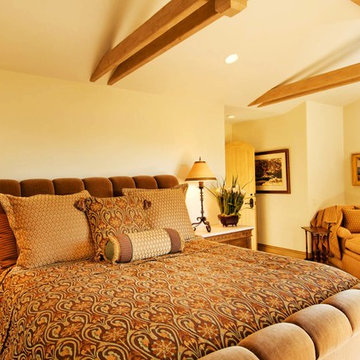
Idées déco pour une chambre classique de taille moyenne avec un mur beige, aucune cheminée et un sol jaune.
Idées déco de chambres avec un sol jaune
5
