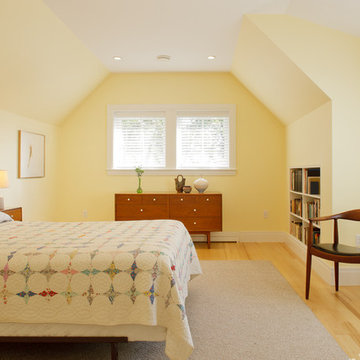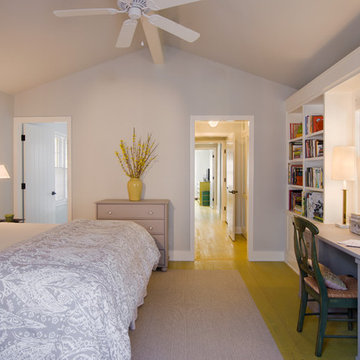Idées déco de chambres avec un sol jaune
Trier par :
Budget
Trier par:Populaires du jour
1 - 20 sur 58 photos
1 sur 3
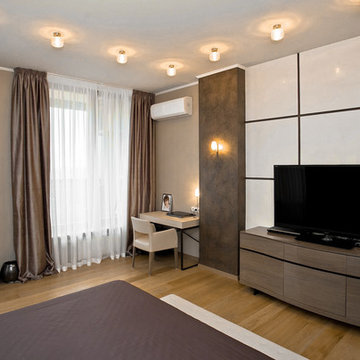
Для спальни клиентом была выбрана мебель Итальянской фабрики Malerba. Оформление пространства спальни задумывалось так, чтобы выдержать общую минималистичную стилистику, и при этом сочеталось бы с достаточно роскошным стилем мебели.
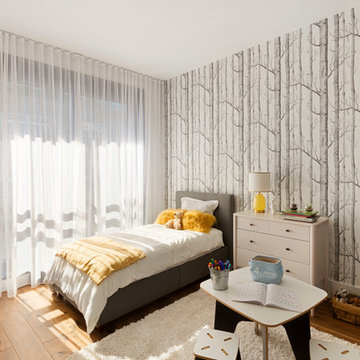
Cette image montre une chambre d'amis grise et jaune nordique de taille moyenne avec un mur multicolore, un sol en bois brun et un sol jaune.
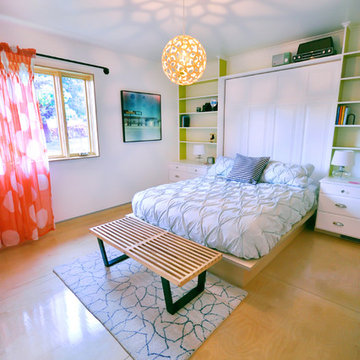
Parallel Lines Studio
Exemple d'une chambre tendance avec un sol en contreplaqué et un sol jaune.
Exemple d'une chambre tendance avec un sol en contreplaqué et un sol jaune.
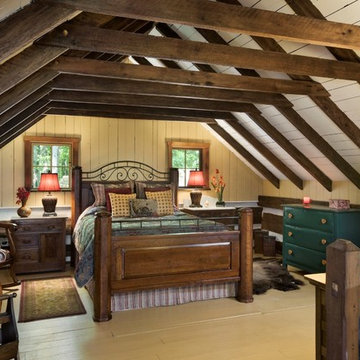
Roger Wade Studio. This bedroom originally had all bare wood walls, floor, & ceiling which were painted to lighten the space. The gable end wall was open to the chimney and paneling was replaced & repaired.
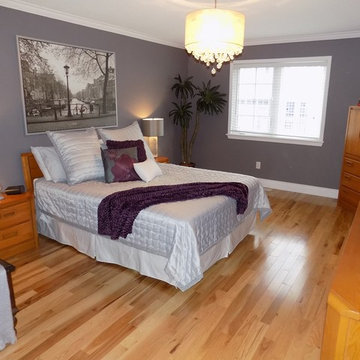
Using your favourite furniture pieces or hand-me-downs, we’ll help you put together a new look by artistically pairing them with accessories that reflect your personal decorating style.
Photo Credits: Four Corners Home Solutions
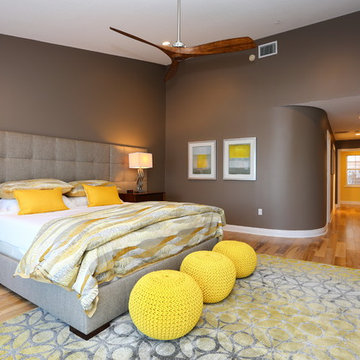
Cette photo montre une chambre tendance avec un mur marron, un sol en bois brun et un sol jaune.
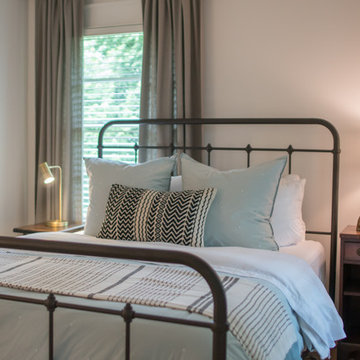
Serene bedrooms invite Airbnb guests to take life slower and sleep with maximum comfort and luxury.
Idée de décoration pour une petite chambre bohème avec un mur blanc, un sol en bois brun et un sol jaune.
Idée de décoration pour une petite chambre bohème avec un mur blanc, un sol en bois brun et un sol jaune.
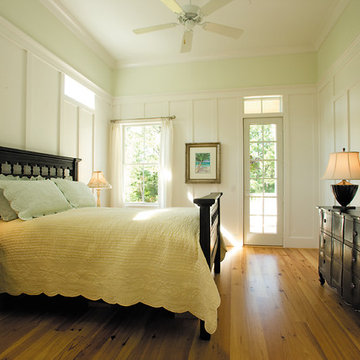
Idées déco pour une chambre bord de mer avec un mur blanc, un sol en bois brun et un sol jaune.
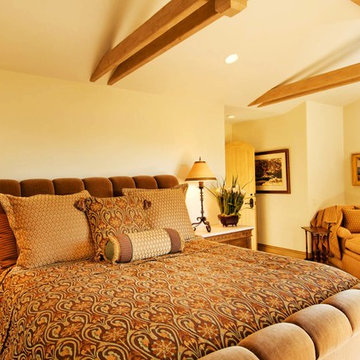
Idées déco pour une chambre classique de taille moyenne avec un mur beige, aucune cheminée et un sol jaune.
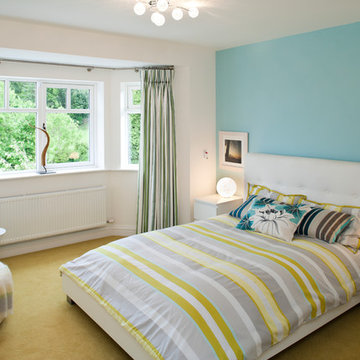
Exemple d'une chambre avec moquette chic de taille moyenne avec un mur bleu, aucune cheminée et un sol jaune.
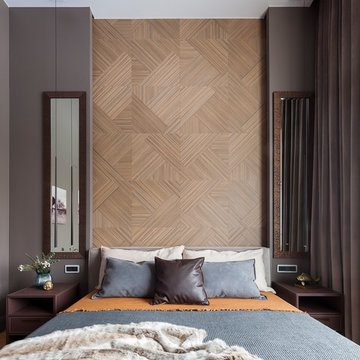
Юрий Гришко
Inspiration pour une chambre parentale design de taille moyenne avec un mur gris, un sol en bois brun et un sol jaune.
Inspiration pour une chambre parentale design de taille moyenne avec un mur gris, un sol en bois brun et un sol jaune.
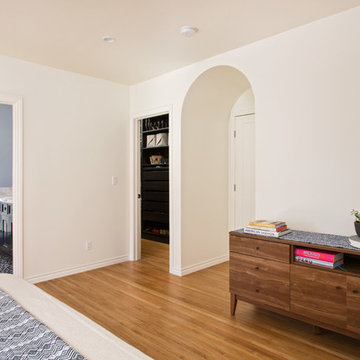
Master suite addition to an existing 20's Spanish home in the heart of Sherman Oaks, approx. 300+ sq. added to this 1300sq. home to provide the needed master bedroom suite. the large 14' by 14' bedroom has a 1 lite French door to the back yard and a large window allowing much needed natural light, the new hardwood floors were matched to the existing wood flooring of the house, a Spanish style arch was done at the entrance to the master bedroom to conform with the rest of the architectural style of the home.
The master bathroom on the other hand was designed with a Scandinavian style mixed with Modern wall mounted toilet to preserve space and to allow a clean look, an amazing gloss finish freestanding vanity unit boasting wall mounted faucets and a whole wall tiled with 2x10 subway tile in a herringbone pattern.
For the floor tile we used 8x8 hand painted cement tile laid in a pattern pre determined prior to installation.
The wall mounted toilet has a huge open niche above it with a marble shelf to be used for decoration.
The huge shower boasts 2x10 herringbone pattern subway tile, a side to side niche with a marble shelf, the same marble material was also used for the shower step to give a clean look and act as a trim between the 8x8 cement tiles and the bark hex tile in the shower pan.
Notice the hidden drain in the center with tile inserts and the great modern plumbing fixtures in an old work antique bronze finish.
A walk-in closet was constructed as well to allow the much needed storage space.
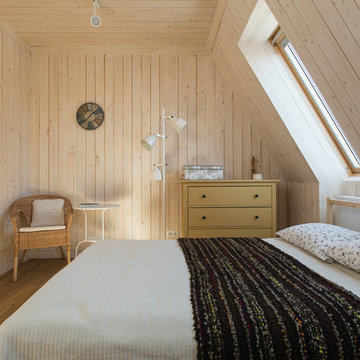
фотографии - Дмитрий Цыренщиков
Idée de décoration pour une chambre parentale chalet de taille moyenne avec un mur blanc, un sol en bois brun, aucune cheminée et un sol jaune.
Idée de décoration pour une chambre parentale chalet de taille moyenne avec un mur blanc, un sol en bois brun, aucune cheminée et un sol jaune.
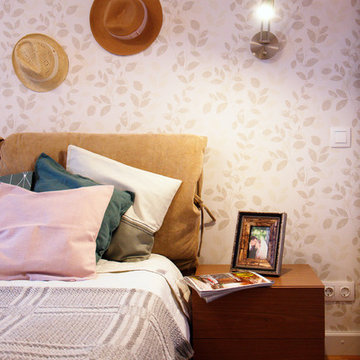
Хозяйская спальня с большим выбором сценариев освещения благодаря диммируемым бра, дополнительным освещением в гардеробной,и общему освещению
Cette photo montre une chambre parentale scandinave de taille moyenne avec un mur blanc, un sol en bois brun et un sol jaune.
Cette photo montre une chambre parentale scandinave de taille moyenne avec un mur blanc, un sol en bois brun et un sol jaune.
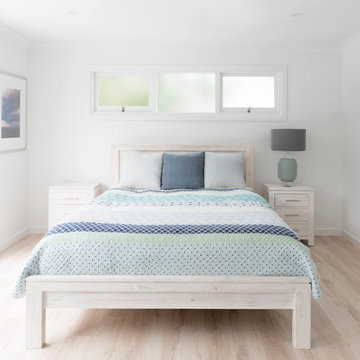
Master Bedroom
Builder: McAlpin Carpentry
Photo: Paris Robertson
Designer: Baikie Corr
Aménagement d'une chambre parentale bord de mer de taille moyenne avec un mur blanc, sol en stratifié, aucune cheminée et un sol jaune.
Aménagement d'une chambre parentale bord de mer de taille moyenne avec un mur blanc, sol en stratifié, aucune cheminée et un sol jaune.
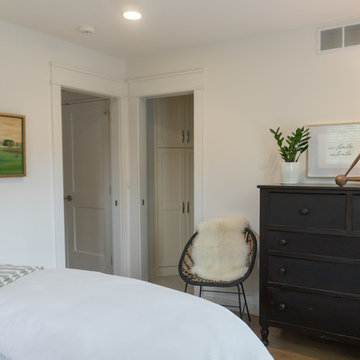
Serene bedrooms invite Airbnb guests to take life slower and sleep with maximum comfort and luxury.
Idée de décoration pour une petite chambre parentale bohème avec un mur blanc, un sol en bois brun et un sol jaune.
Idée de décoration pour une petite chambre parentale bohème avec un mur blanc, un sol en bois brun et un sol jaune.
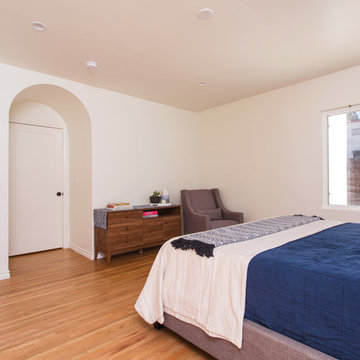
Master suite addition to an existing 20's Spanish home in the heart of Sherman Oaks, approx. 300+ sq. added to this 1300sq. home to provide the needed master bedroom suite. the large 14' by 14' bedroom has a 1 lite French door to the back yard and a large window allowing much needed natural light, the new hardwood floors were matched to the existing wood flooring of the house, a Spanish style arch was done at the entrance to the master bedroom to conform with the rest of the architectural style of the home.
The master bathroom on the other hand was designed with a Scandinavian style mixed with Modern wall mounted toilet to preserve space and to allow a clean look, an amazing gloss finish freestanding vanity unit boasting wall mounted faucets and a whole wall tiled with 2x10 subway tile in a herringbone pattern.
For the floor tile we used 8x8 hand painted cement tile laid in a pattern pre determined prior to installation.
The wall mounted toilet has a huge open niche above it with a marble shelf to be used for decoration.
The huge shower boasts 2x10 herringbone pattern subway tile, a side to side niche with a marble shelf, the same marble material was also used for the shower step to give a clean look and act as a trim between the 8x8 cement tiles and the bark hex tile in the shower pan.
Notice the hidden drain in the center with tile inserts and the great modern plumbing fixtures in an old work antique bronze finish.
A walk-in closet was constructed as well to allow the much needed storage space.
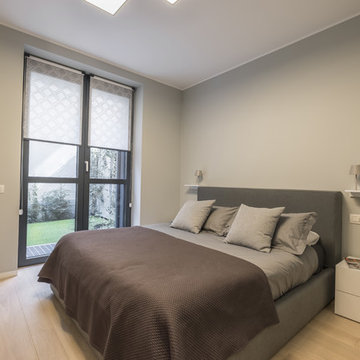
Réalisation d'une petite chambre d'amis minimaliste avec un mur gris, parquet clair et un sol jaune.
Idées déco de chambres avec un sol jaune
1
