Idées déco de chambres avec sol en béton ciré et un sol marron
Trier par :
Budget
Trier par:Populaires du jour
1 - 20 sur 240 photos
1 sur 3
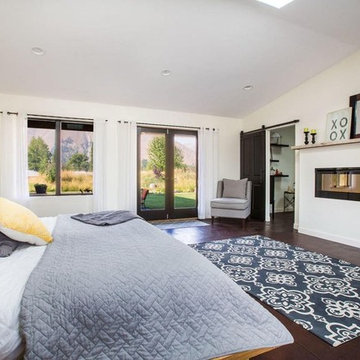
Expansive white master bedroom with ribbon fireplace and stained concrete floors.
Idée de décoration pour une grande chambre parentale champêtre avec un mur blanc, sol en béton ciré, une cheminée ribbon, un sol marron et un plafond voûté.
Idée de décoration pour une grande chambre parentale champêtre avec un mur blanc, sol en béton ciré, une cheminée ribbon, un sol marron et un plafond voûté.
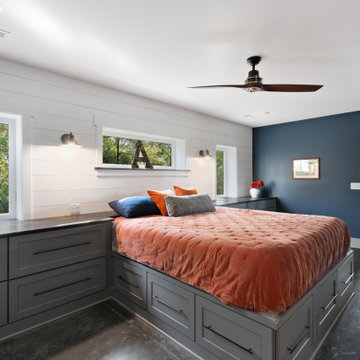
This 2,500 square-foot home, combines the an industrial-meets-contemporary gives its owners the perfect place to enjoy their rustic 30- acre property. Its multi-level rectangular shape is covered with corrugated red, black, and gray metal, which is low-maintenance and adds to the industrial feel.
Encased in the metal exterior, are three bedrooms, two bathrooms, a state-of-the-art kitchen, and an aging-in-place suite that is made for the in-laws. This home also boasts two garage doors that open up to a sunroom that brings our clients close nature in the comfort of their own home.
The flooring is polished concrete and the fireplaces are metal. Still, a warm aesthetic abounds with mixed textures of hand-scraped woodwork and quartz and spectacular granite counters. Clean, straight lines, rows of windows, soaring ceilings, and sleek design elements form a one-of-a-kind, 2,500 square-foot home
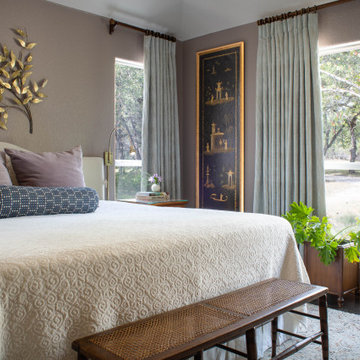
Serene and subdued master bedroom with gold accent art.
Idée de décoration pour une chambre parentale tradition avec un mur violet, sol en béton ciré et un sol marron.
Idée de décoration pour une chambre parentale tradition avec un mur violet, sol en béton ciré et un sol marron.
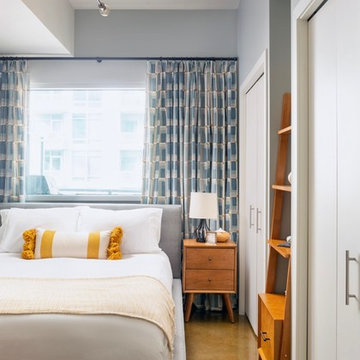
This inner city condo get a decidedly mid-century modern update with colour, bold patterns, and beautiful wood tones.
Photography: Klassen Photography
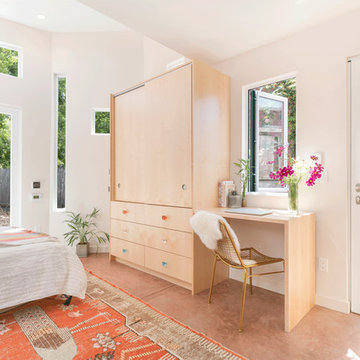
Idées déco pour une petite chambre contemporaine avec un mur blanc, sol en béton ciré et un sol marron.
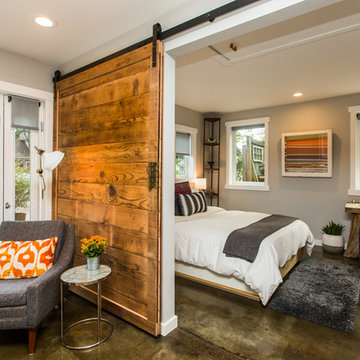
Cette image montre une chambre parentale chalet de taille moyenne avec un mur gris, sol en béton ciré, aucune cheminée et un sol marron.
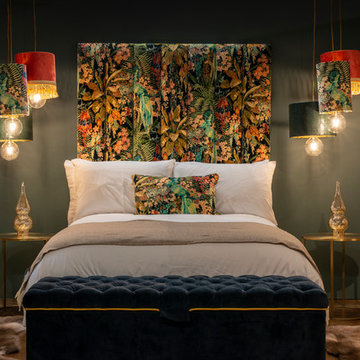
Tangerine, Bottle Green and Tango lampshade Trio
Cette image montre une grande chambre parentale ethnique avec un mur vert, sol en béton ciré, aucune cheminée et un sol marron.
Cette image montre une grande chambre parentale ethnique avec un mur vert, sol en béton ciré, aucune cheminée et un sol marron.

Extensive valley and mountain views inspired the siting of this simple L-shaped house that is anchored into the landscape. This shape forms an intimate courtyard with the sweeping views to the south. Looking back through the entry, glass walls frame the view of a significant mountain peak justifying the plan skew.
The circulation is arranged along the courtyard in order that all the major spaces have access to the extensive valley views. A generous eight-foot overhang along the southern portion of the house allows for sun shading in the summer and passive solar gain during the harshest winter months. The open plan and generous window placement showcase views throughout the house. The living room is located in the southeast corner of the house and cantilevers into the landscape affording stunning panoramic views.
Project Year: 2012
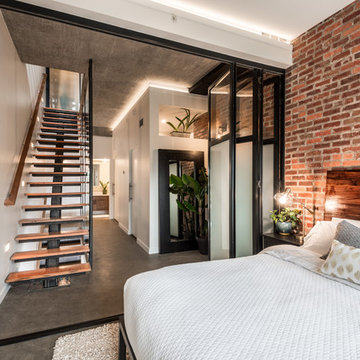
Photos by Andrew Giammarco Photography.
Aménagement d'une petite chambre parentale contemporaine avec un mur blanc, sol en béton ciré et un sol marron.
Aménagement d'une petite chambre parentale contemporaine avec un mur blanc, sol en béton ciré et un sol marron.
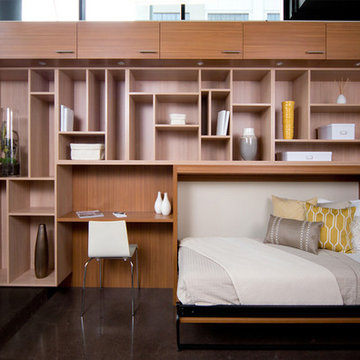
This creative, modern, geometric wall unit incorporates its side-tilt Murphy Bed seamlessly. Contrasting wood, and contrasting shape make an amazing space come to life. The unit includes plenty or storage, variety, and use of space (including a desk area).
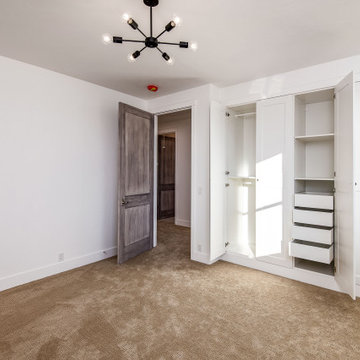
Custom Built home designed to fit on an undesirable lot provided a great opportunity to think outside of the box with creating a large open concept living space with a kitchen, dining room, living room, and sitting area. This space has extra high ceilings with concrete radiant heat flooring and custom IKEA cabinetry throughout. The master suite sits tucked away on one side of the house while the other bedrooms are upstairs with a large flex space, great for a kids play area!
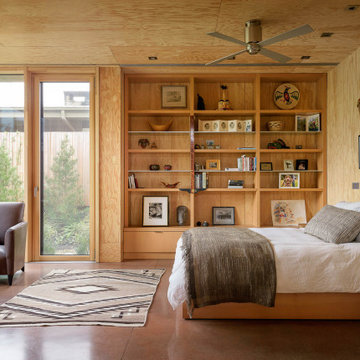
Master bedroom with fir plywood walls and custom bookshelf.
Inspiration pour une chambre parentale design en bois avec sol en béton ciré, un mur marron, un sol marron et un plafond en bois.
Inspiration pour une chambre parentale design en bois avec sol en béton ciré, un mur marron, un sol marron et un plafond en bois.
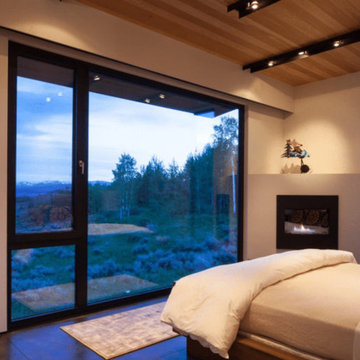
Idées déco pour une chambre contemporaine de taille moyenne avec un mur beige, sol en béton ciré, une cheminée d'angle, un manteau de cheminée en plâtre et un sol marron.
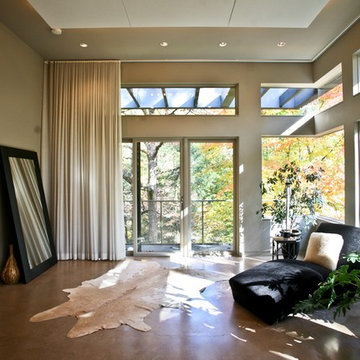
You can't go wrong with lots of natural light and earths tones
Cette image montre une grande chambre parentale design avec un mur beige, sol en béton ciré, une cheminée standard, un manteau de cheminée en brique et un sol marron.
Cette image montre une grande chambre parentale design avec un mur beige, sol en béton ciré, une cheminée standard, un manteau de cheminée en brique et un sol marron.
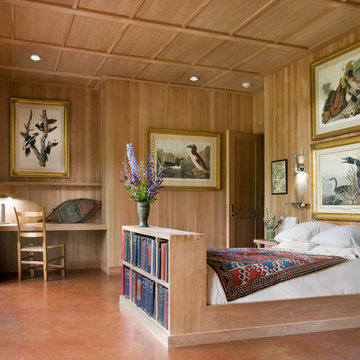
Photo: Durston Saylor
Inspiration pour une petite chambre parentale traditionnelle avec sol en béton ciré, un mur marron et un sol marron.
Inspiration pour une petite chambre parentale traditionnelle avec sol en béton ciré, un mur marron et un sol marron.
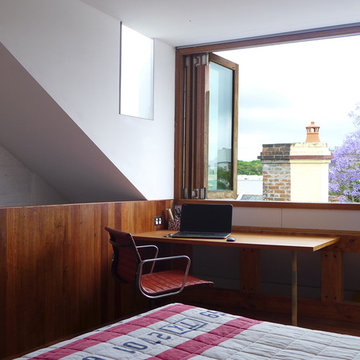
Anderson Architecture
Idées déco pour une chambre parentale contemporaine de taille moyenne avec sol en béton ciré, un mur blanc et un sol marron.
Idées déco pour une chambre parentale contemporaine de taille moyenne avec sol en béton ciré, un mur blanc et un sol marron.
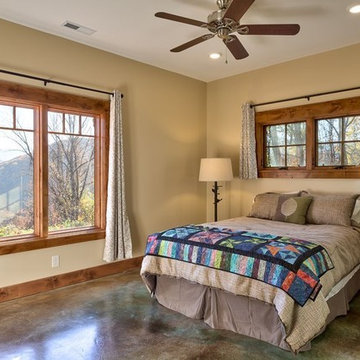
Aménagement d'une chambre parentale classique de taille moyenne avec un mur beige, sol en béton ciré et un sol marron.
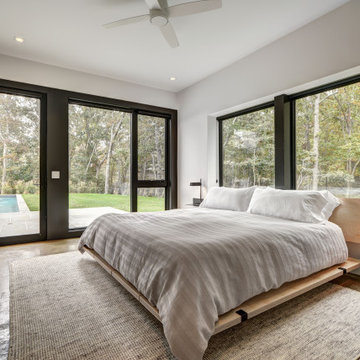
Exemple d'une chambre montagne avec un mur blanc, sol en béton ciré et un sol marron.
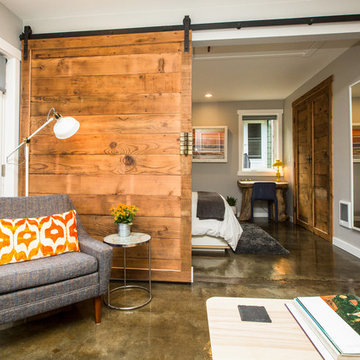
Cette photo montre une chambre parentale montagne de taille moyenne avec un mur gris, sol en béton ciré, aucune cheminée et un sol marron.
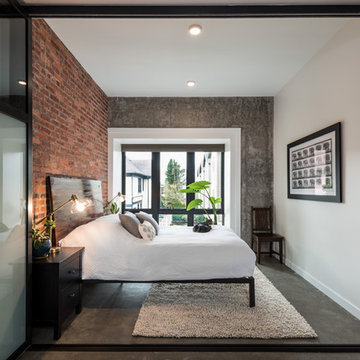
Photos by Andrew Giammarco Photography.
Exemple d'une petite chambre parentale tendance avec un mur blanc, sol en béton ciré et un sol marron.
Exemple d'une petite chambre parentale tendance avec un mur blanc, sol en béton ciré et un sol marron.
Idées déco de chambres avec sol en béton ciré et un sol marron
1