Idées déco de chambres avec un sol multicolore et différents designs de plafond
Trier par :
Budget
Trier par:Populaires du jour
1 - 20 sur 380 photos
1 sur 3
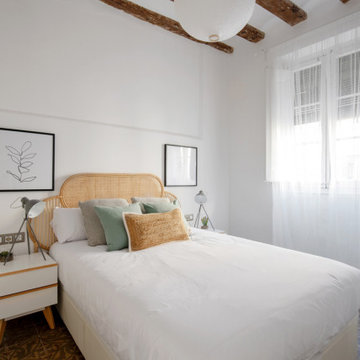
Exemple d'une chambre parentale scandinave de taille moyenne avec un mur blanc, un sol en carrelage de céramique, un sol multicolore et poutres apparentes.
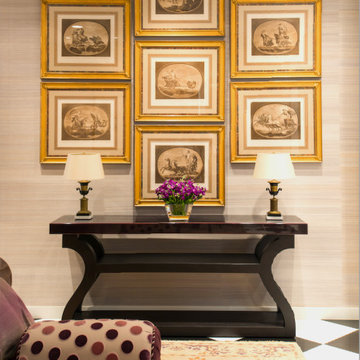
A collection of seven antique steel engravings in French frames floats above a custom Christian Liaigre console, which holds a pair of bronze Second Empire urns we turned into lamps on acrylic bases. Grounding the space, this sumptuous Matt Camron rug emphasizes the main colors found around the the room. A Panache bench covered in JAB Anstoetz velvet "rondo" dots.

King size bed with grey- blue nightstands, brass chandelier, velvet chairs, round table lamps, custom artwork, linen curtains with brass rods, warm earth tones, bright and airy primary bedroom.

I built this on my property for my aging father who has some health issues. Handicap accessibility was a factor in design. His dream has always been to try retire to a cabin in the woods. This is what he got.
It is a 1 bedroom, 1 bath with a great room. It is 600 sqft of AC space. The footprint is 40' x 26' overall.
The site was the former home of our pig pen. I only had to take 1 tree to make this work and I planted 3 in its place. The axis is set from root ball to root ball. The rear center is aligned with mean sunset and is visible across a wetland.
The goal was to make the home feel like it was floating in the palms. The geometry had to simple and I didn't want it feeling heavy on the land so I cantilevered the structure beyond exposed foundation walls. My barn is nearby and it features old 1950's "S" corrugated metal panel walls. I used the same panel profile for my siding. I ran it vertical to match the barn, but also to balance the length of the structure and stretch the high point into the canopy, visually. The wood is all Southern Yellow Pine. This material came from clearing at the Babcock Ranch Development site. I ran it through the structure, end to end and horizontally, to create a seamless feel and to stretch the space. It worked. It feels MUCH bigger than it is.
I milled the material to specific sizes in specific areas to create precise alignments. Floor starters align with base. Wall tops adjoin ceiling starters to create the illusion of a seamless board. All light fixtures, HVAC supports, cabinets, switches, outlets, are set specifically to wood joints. The front and rear porch wood has three different milling profiles so the hypotenuse on the ceilings, align with the walls, and yield an aligned deck board below. Yes, I over did it. It is spectacular in its detailing. That's the benefit of small spaces.
Concrete counters and IKEA cabinets round out the conversation.
For those who cannot live tiny, I offer the Tiny-ish House.
Photos by Ryan Gamma
Staging by iStage Homes
Design Assistance Jimmy Thornton
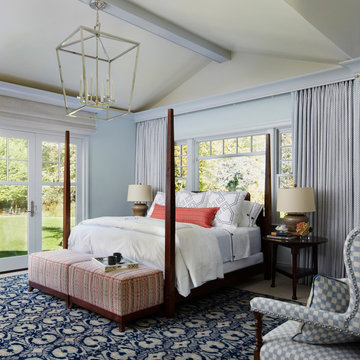
Réalisation d'une chambre tradition avec un mur bleu, un sol multicolore et un plafond voûté.
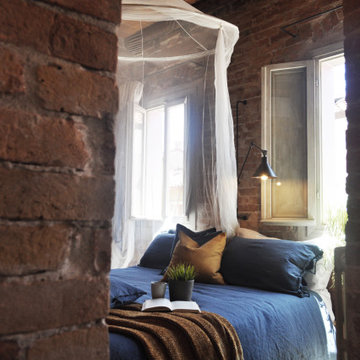
Cette image montre une chambre urbaine avec un mur rouge, un sol multicolore, poutres apparentes, un plafond en bois et un mur en parement de brique.
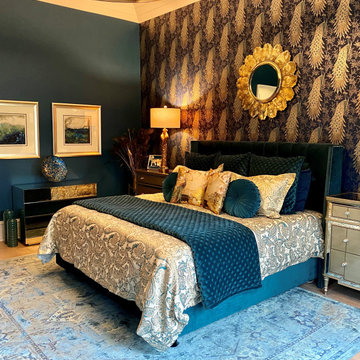
Art Deco inspired Peacock Wallpaper and Teal Paint applied by Superior Painting and Interiors, Bedding from Ann Gish, Teal Velvet Upholstered Bed form One Kings Lane, Peacock Lamps and Mirror from Lamps Plus, Mirrored Dresser form Slate INteriors, Rug from Wayfair

Master Bedroom
Aménagement d'une très grande chambre moderne en bois avec un mur marron, une cheminée ribbon, un manteau de cheminée en pierre, un sol multicolore et un plafond décaissé.
Aménagement d'une très grande chambre moderne en bois avec un mur marron, une cheminée ribbon, un manteau de cheminée en pierre, un sol multicolore et un plafond décaissé.
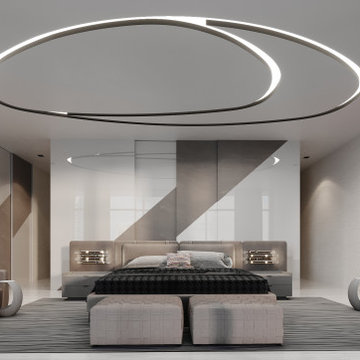
Idées déco pour une grande chambre parentale contemporaine avec un mur beige, un sol en marbre, un sol multicolore, un plafond à caissons et du papier peint.
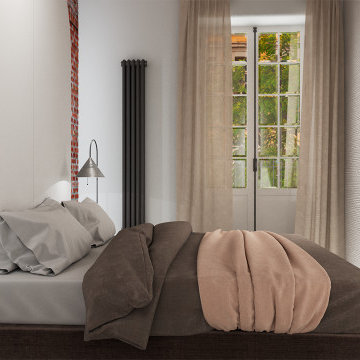
Cette image montre une petite chambre parentale traditionnelle avec un mur blanc, un sol en carrelage de céramique, un sol multicolore, un plafond voûté et du lambris.
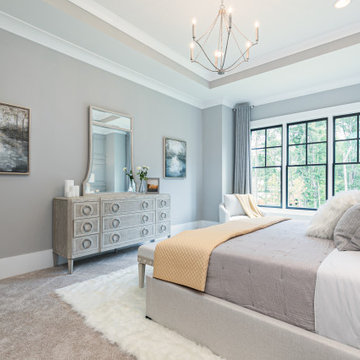
Owners bedroom
Aménagement d'une chambre craftsman en bois de taille moyenne avec un mur gris, un sol multicolore et un plafond décaissé.
Aménagement d'une chambre craftsman en bois de taille moyenne avec un mur gris, un sol multicolore et un plafond décaissé.
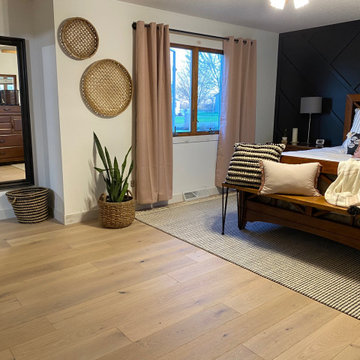
Laguna Oak Hardwood – The Alta Vista Hardwood Flooring Collection is a return to vintage European Design. These beautiful classic and refined floors are crafted out of French White Oak, a premier hardwood species that has been used for everything from flooring to shipbuilding over the centuries due to its stability.
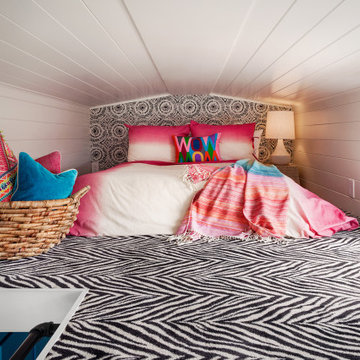
Idées déco pour une petite chambre avec moquette éclectique avec un mur blanc, un plafond en lambris de bois, un plafond voûté, du lambris de bois et un sol multicolore.
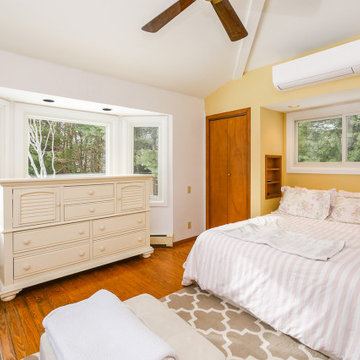
All new windows we installed in this bright and stylish bedroom. As show in this lovely bedroom, we installed a new sliding window over the bed, plus two casement windows and a large picture window along the western wall.
All replacement windows are from Renewal by Andersen of Long Island, New York
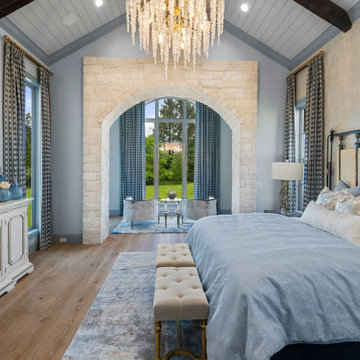
Cette photo montre une grande chambre parentale avec un mur bleu, un sol en bois brun, un sol multicolore, poutres apparentes et du papier peint.
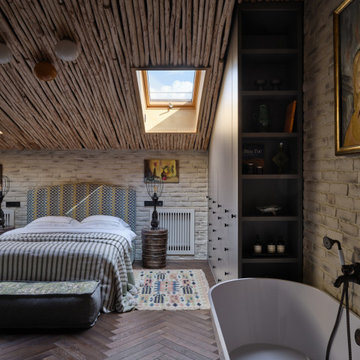
Aménagement d'une chambre parentale blanche et bois industrielle de taille moyenne avec un mur beige, parquet foncé, un sol multicolore, un plafond en bois et un mur en parement de brique.
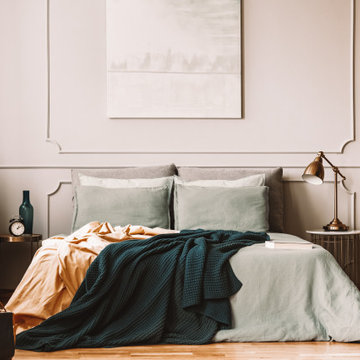
Master bedroom remodeling design of an AirBnB project in San Francisco.
Cette image montre une grande chambre parentale design avec un mur beige, un sol en bois brun, un sol multicolore, un plafond voûté et du lambris.
Cette image montre une grande chambre parentale design avec un mur beige, un sol en bois brun, un sol multicolore, un plafond voûté et du lambris.
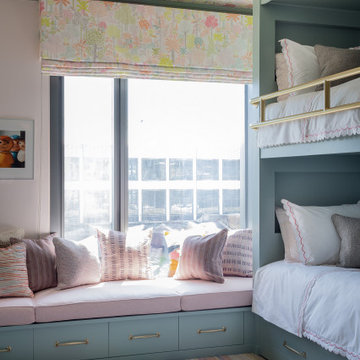
Photography by Michael J. Lee Photography
Idée de décoration pour une chambre de taille moyenne avec un mur rose, un sol multicolore et un plafond en papier peint.
Idée de décoration pour une chambre de taille moyenne avec un mur rose, un sol multicolore et un plafond en papier peint.
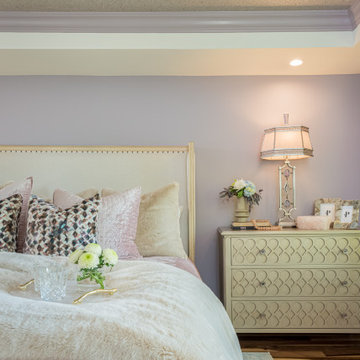
Inspiration pour une chambre traditionnelle de taille moyenne avec un mur violet, un sol en bois brun, une cheminée standard, un manteau de cheminée en pierre de parement, un sol multicolore et un plafond décaissé.
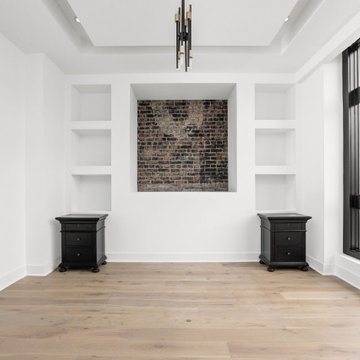
Guest bedroom with shelving and exposed brick, huge windows, and engineered hardwood flooring.
Inspiration pour une chambre d'amis design de taille moyenne avec un mur blanc, parquet clair, un sol multicolore, un plafond à caissons et un mur en parement de brique.
Inspiration pour une chambre d'amis design de taille moyenne avec un mur blanc, parquet clair, un sol multicolore, un plafond à caissons et un mur en parement de brique.
Idées déco de chambres avec un sol multicolore et différents designs de plafond
1