Idées déco de chambres avec un sol en bois brun et un sol multicolore
Trier par :
Budget
Trier par:Populaires du jour
1 - 20 sur 353 photos
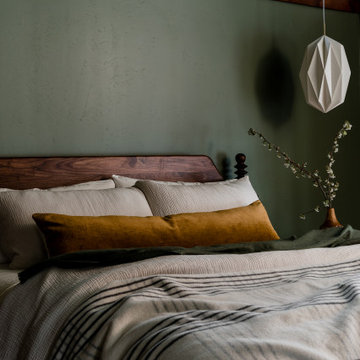
Ensuite bedroom with french doors gives out calming nature vibes through its green walls, midcentury furniture, layers of Parachute bedding, geometric pendant lighting, and multi colored plaid rug.
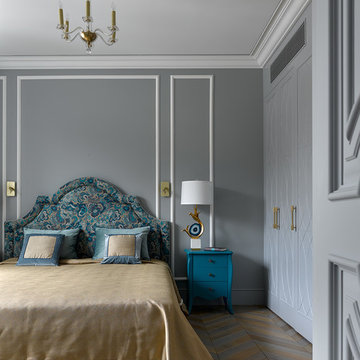
Cette photo montre une chambre parentale chic avec un mur gris, un sol en bois brun et un sol multicolore.
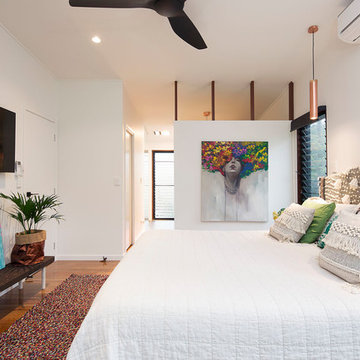
Inspiration pour une petite chambre parentale minimaliste avec un mur blanc, un sol en bois brun et un sol multicolore.
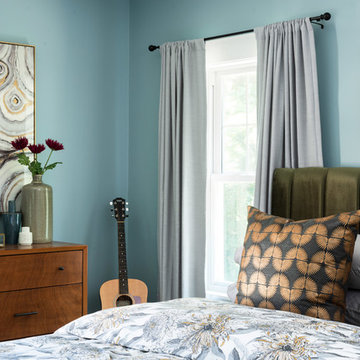
Réalisation d'une chambre parentale bohème de taille moyenne avec un mur bleu, un sol en bois brun et un sol multicolore.
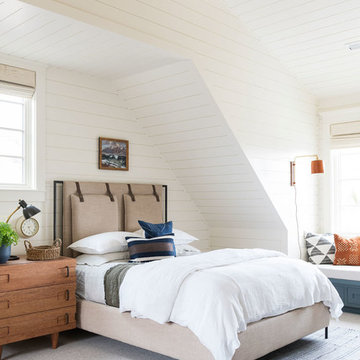
Réalisation d'une grande chambre d'amis marine avec un mur blanc, un sol en bois brun, aucune cheminée et un sol multicolore.
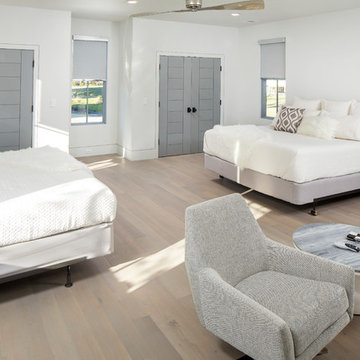
Matthew Scott Photographer Inc.
Idées déco pour une très grande chambre d'amis contemporaine avec un mur gris, un sol en bois brun et un sol multicolore.
Idées déco pour une très grande chambre d'amis contemporaine avec un mur gris, un sol en bois brun et un sol multicolore.
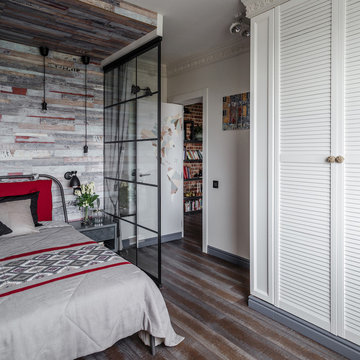
Михаил Лоскутов
Idées déco pour une petite chambre parentale éclectique avec un mur gris, un sol en bois brun et un sol multicolore.
Idées déco pour une petite chambre parentale éclectique avec un mur gris, un sol en bois brun et un sol multicolore.
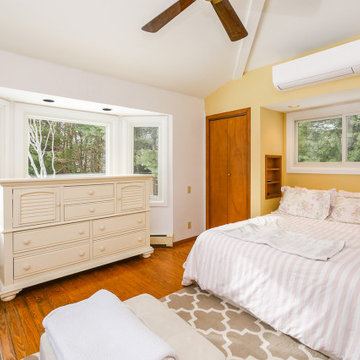
All new windows we installed in this bright and stylish bedroom. As show in this lovely bedroom, we installed a new sliding window over the bed, plus two casement windows and a large picture window along the western wall.
All replacement windows are from Renewal by Andersen of Long Island, New York
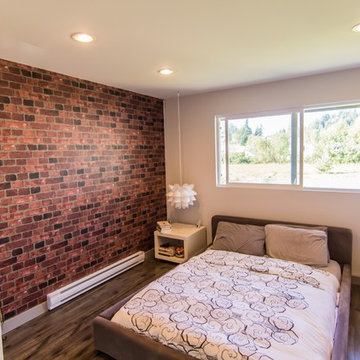
Cette photo montre une grande chambre parentale moderne avec un mur multicolore, un sol en bois brun, aucune cheminée et un sol multicolore.
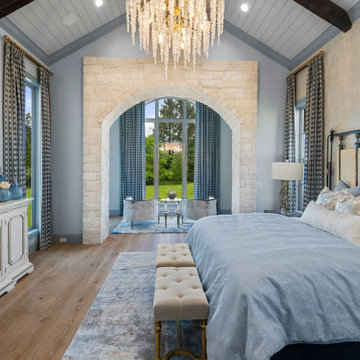
Cette photo montre une grande chambre parentale avec un mur bleu, un sol en bois brun, un sol multicolore, poutres apparentes et du papier peint.
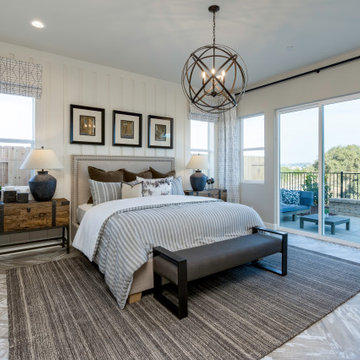
The Devonshire
Réalisation d'une chambre d'amis tradition avec un mur beige, un sol en bois brun, aucune cheminée, un sol multicolore et du lambris.
Réalisation d'une chambre d'amis tradition avec un mur beige, un sol en bois brun, aucune cheminée, un sol multicolore et du lambris.
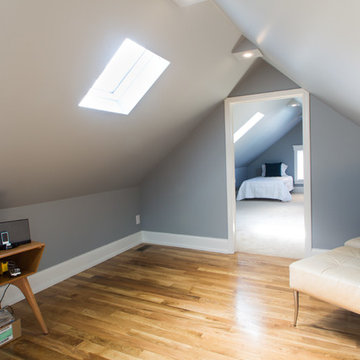
Jason Hall Photography
Idée de décoration pour une petite chambre d'amis design avec un mur gris, un sol en bois brun et un sol multicolore.
Idée de décoration pour une petite chambre d'amis design avec un mur gris, un sol en bois brun et un sol multicolore.
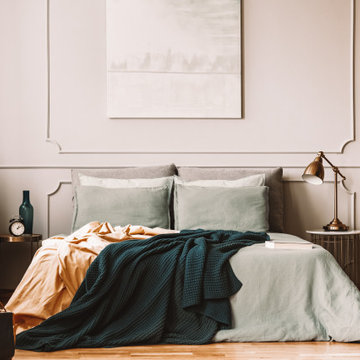
Master bedroom remodeling design of an AirBnB project in San Francisco.
Cette image montre une grande chambre parentale design avec un mur beige, un sol en bois brun, un sol multicolore, un plafond voûté et du lambris.
Cette image montre une grande chambre parentale design avec un mur beige, un sol en bois brun, un sol multicolore, un plafond voûté et du lambris.
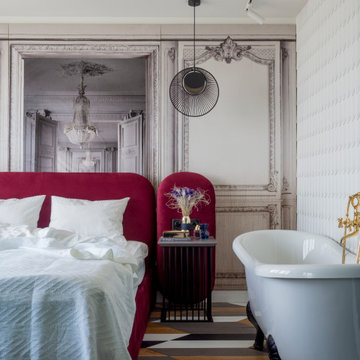
красная кровать, бархатное изголовье, ванна на ножках, ванна в спальне,
Idée de décoration pour une petite chambre parentale design avec un sol en bois brun, aucune cheminée, un sol multicolore et un mur blanc.
Idée de décoration pour une petite chambre parentale design avec un sol en bois brun, aucune cheminée, un sol multicolore et un mur blanc.
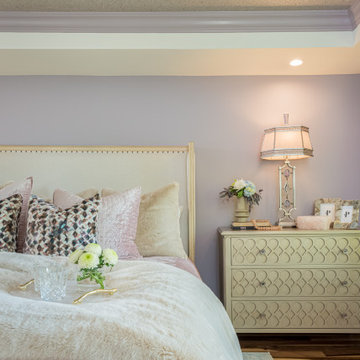
Inspiration pour une chambre traditionnelle de taille moyenne avec un mur violet, un sol en bois brun, une cheminée standard, un manteau de cheminée en pierre de parement, un sol multicolore et un plafond décaissé.
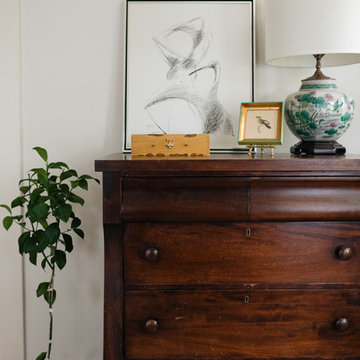
Exemple d'une chambre parentale craftsman avec un sol multicolore, un mur blanc et un sol en bois brun.

I built this on my property for my aging father who has some health issues. Handicap accessibility was a factor in design. His dream has always been to try retire to a cabin in the woods. This is what he got.
It is a 1 bedroom, 1 bath with a great room. It is 600 sqft of AC space. The footprint is 40' x 26' overall.
The site was the former home of our pig pen. I only had to take 1 tree to make this work and I planted 3 in its place. The axis is set from root ball to root ball. The rear center is aligned with mean sunset and is visible across a wetland.
The goal was to make the home feel like it was floating in the palms. The geometry had to simple and I didn't want it feeling heavy on the land so I cantilevered the structure beyond exposed foundation walls. My barn is nearby and it features old 1950's "S" corrugated metal panel walls. I used the same panel profile for my siding. I ran it vertical to match the barn, but also to balance the length of the structure and stretch the high point into the canopy, visually. The wood is all Southern Yellow Pine. This material came from clearing at the Babcock Ranch Development site. I ran it through the structure, end to end and horizontally, to create a seamless feel and to stretch the space. It worked. It feels MUCH bigger than it is.
I milled the material to specific sizes in specific areas to create precise alignments. Floor starters align with base. Wall tops adjoin ceiling starters to create the illusion of a seamless board. All light fixtures, HVAC supports, cabinets, switches, outlets, are set specifically to wood joints. The front and rear porch wood has three different milling profiles so the hypotenuse on the ceilings, align with the walls, and yield an aligned deck board below. Yes, I over did it. It is spectacular in its detailing. That's the benefit of small spaces.
Concrete counters and IKEA cabinets round out the conversation.
For those who cannot live tiny, I offer the Tiny-ish House.
Photos by Ryan Gamma
Staging by iStage Homes
Design Assistance Jimmy Thornton
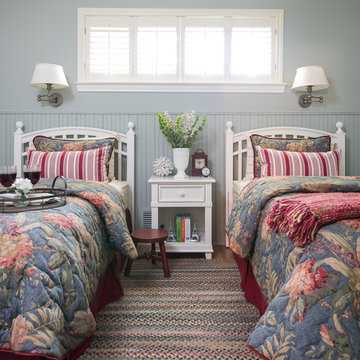
GUEST BEDROOM
Interior Design & Styling by Dona Rosene Interiors.
Photography by Michael Hunter.
Exemple d'une petite chambre d'amis chic avec un mur bleu, un sol en bois brun et un sol multicolore.
Exemple d'une petite chambre d'amis chic avec un mur bleu, un sol en bois brun et un sol multicolore.
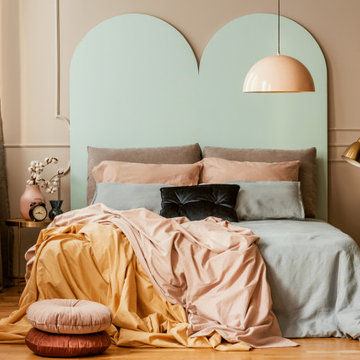
Master bedroom remodeling. Custom head board, crown molding, velvet cushion.
Inspiration pour une grande chambre parentale design avec un mur beige, un sol en bois brun, un sol multicolore, un plafond voûté et du lambris.
Inspiration pour une grande chambre parentale design avec un mur beige, un sol en bois brun, un sol multicolore, un plafond voûté et du lambris.
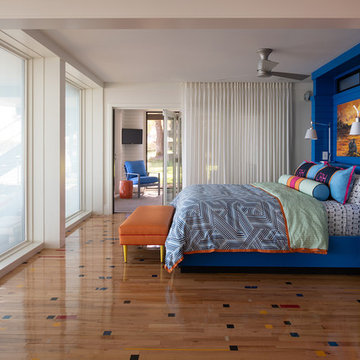
Scott Amundson Photography
Idées déco pour une chambre parentale éclectique avec un mur blanc, un sol en bois brun et un sol multicolore.
Idées déco pour une chambre parentale éclectique avec un mur blanc, un sol en bois brun et un sol multicolore.
Idées déco de chambres avec un sol en bois brun et un sol multicolore
1