Idées déco de chambres avec un sol multicolore
Trier par :
Budget
Trier par:Populaires du jour
1 - 20 sur 582 photos
1 sur 3

King size bed with grey- blue nightstands, brass chandelier, velvet chairs, round table lamps, custom artwork, linen curtains with brass rods, warm earth tones, bright and airy primary bedroom.
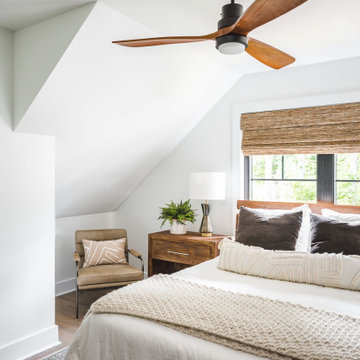
One of the boys bedrooms upstairs was furnished with a leather chair and wooden framed bed. Linen fabrics for the bedding, velvet shams and a textured throw complete the layering in the space. The woven wood blinds soften and add warmth and functionality.
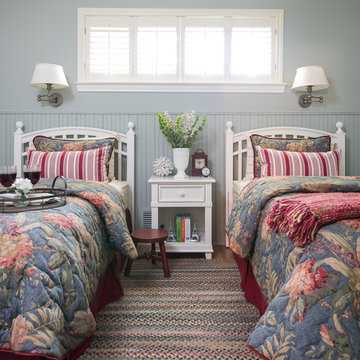
GUEST BEDROOM
Interior Design & Styling by Dona Rosene Interiors.
Photography by Michael Hunter.
Exemple d'une petite chambre d'amis chic avec un mur bleu, un sol en bois brun et un sol multicolore.
Exemple d'une petite chambre d'amis chic avec un mur bleu, un sol en bois brun et un sol multicolore.

Rooted in a blend of tradition and modernity, this family home harmonizes rich design with personal narrative, offering solace and gathering for family and friends alike.
In the primary bedroom suite, tranquility reigns supreme. The custom king bed with its delicately curved headboard promises serene nights, complemented by modern touches like the sleek console and floating shelves. Amidst this serene backdrop lies a captivating portrait with a storied past, salvaged from a 1920s mansion fire. This artwork serves as more than decor; it's a bridge between past and present, enriching the room with historical depth and artistic allure.
Project by Texas' Urbanology Designs. Their North Richland Hills-based interior design studio serves Dallas, Highland Park, University Park, Fort Worth, and upscale clients nationwide.
For more about Urbanology Designs see here:
https://www.urbanologydesigns.com/
To learn more about this project, see here: https://www.urbanologydesigns.com/luxury-earthen-inspired-home-dallas
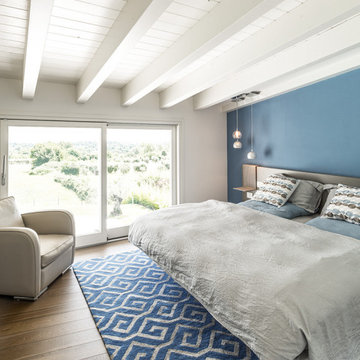
L’ampiezza dei volumi,I materiali impiegati, sono quelli della tradizione,creare ambienti con un tocco di colore ma che mantengano l'armonia nell'ambiente.
Piacevole è l'utilizzo del letto ad effetto sospeso con comodini integrarti alla testata in materiale diverso.
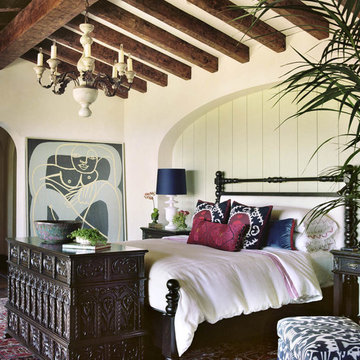
Idée de décoration pour une grande chambre méditerranéenne avec un mur blanc et un sol multicolore.
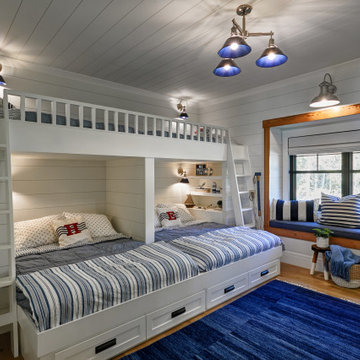
Réalisation d'une chambre marine de taille moyenne avec un mur blanc, parquet clair et un sol multicolore.

Peter Christiansen Valli
Idées déco pour une chambre asiatique de taille moyenne avec un mur beige, une cheminée double-face, un manteau de cheminée en carrelage et un sol multicolore.
Idées déco pour une chambre asiatique de taille moyenne avec un mur beige, une cheminée double-face, un manteau de cheminée en carrelage et un sol multicolore.
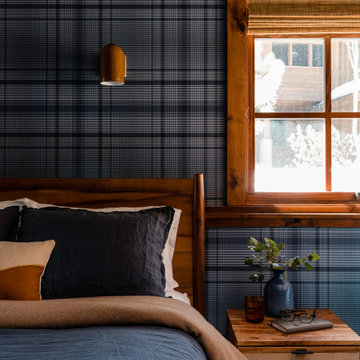
Wall to wall blue plaid wall paper sets the backdrop for this funky and cozy guest bedroom with pops of yellow through lighting and fabrics.
Cette image montre une grande chambre bohème avec un mur bleu, un sol multicolore et du papier peint.
Cette image montre une grande chambre bohème avec un mur bleu, un sol multicolore et du papier peint.
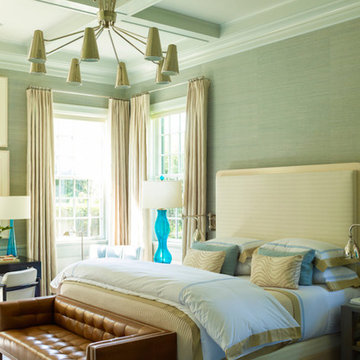
Photos from S.R. Gambrel Website (jobs we installed for)
Idées déco pour une grande chambre bord de mer avec un mur gris, aucune cheminée et un sol multicolore.
Idées déco pour une grande chambre bord de mer avec un mur gris, aucune cheminée et un sol multicolore.
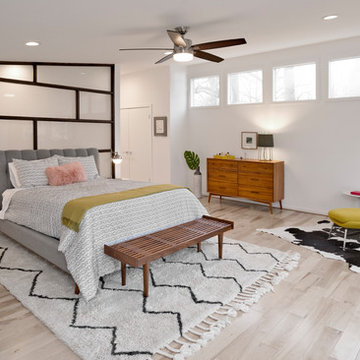
Ken Wyner
Inspiration pour une chambre parentale design de taille moyenne avec un mur blanc, parquet peint, aucune cheminée et un sol multicolore.
Inspiration pour une chambre parentale design de taille moyenne avec un mur blanc, parquet peint, aucune cheminée et un sol multicolore.
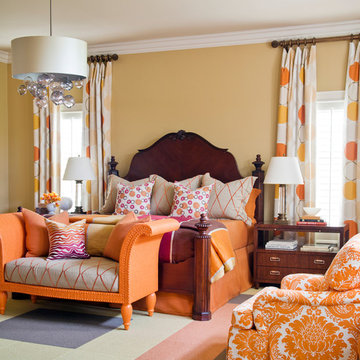
Walls are Sherwin Williams Anjou Pear. Bedside tables from Hickory Chair.
Idée de décoration pour une grande chambre tradition avec un mur beige et un sol multicolore.
Idée de décoration pour une grande chambre tradition avec un mur beige et un sol multicolore.
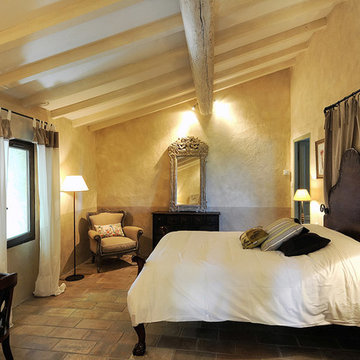
Project: Le Petit Hopital in Provence
Limestone Elements by Ancient Surfaces
Project Renovation completed in 2012
Situated in a quiet, bucolic setting surrounded by lush apple and cherry orchards, Petit Hopital is a refurbished eighteenth century Bastide farmhouse.
With manicured gardens and pathways that seem as if they emerged from a fairy tale. Petit Hopital is a quintessential Provencal retreat that merges natural elements of stone, wind, fire and water.
Talking about water, Ancient Surfaces made sure to provide this lovely estate with unique and one of a kind fountains that are simply out of this world.
The villa is in proximity to the magical canal-town of Isle Sur La Sorgue and within comfortable driving distance of Avignon, Carpentras and Orange with all the French culture and history offered along the way.
The grounds at Petit Hopital include a pristine swimming pool with a Romanesque wall fountain full with its thick stone coping surround pieces.
The interior courtyard features another special fountain for an even more romantic effect.
Cozy outdoor furniture allows for splendid moments of alfresco dining and lounging.
The furnishings at Petit Hopital are modern, comfortable and stately, yet rather quaint when juxtaposed against the exposed stone walls.
The plush living room has also been fitted with a fireplace.
Antique Limestone Flooring adorned the entire home giving it a surreal out of time feel to it.
The villa includes a fully equipped kitchen with center island featuring gas hobs and a separate bar counter connecting via open plan to the formal dining area to help keep the flow of the conversation going.
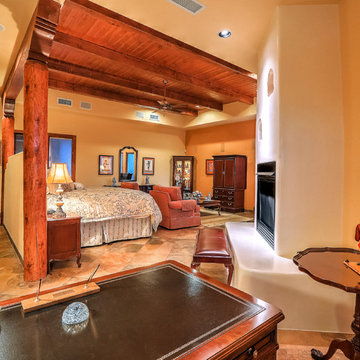
A far shot of the Master Bedroom from the small office alcove. Photo by StyleTours ABQ.
Cette image montre une chambre parentale sud-ouest américain de taille moyenne avec un mur jaune, un sol en ardoise, une cheminée standard, un manteau de cheminée en plâtre et un sol multicolore.
Cette image montre une chambre parentale sud-ouest américain de taille moyenne avec un mur jaune, un sol en ardoise, une cheminée standard, un manteau de cheminée en plâtre et un sol multicolore.
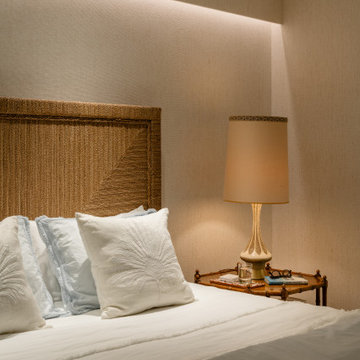
The Primary Bedroom is covered in white with flecks of sand colored grass cloth adding texture, while the rope bed adds yet another layer. The lighting and motorized solar shade valences were customized and also covered in the same grass cloth. The chairs are and bedside tables, lamps, and sconces are vintage, and the porcelain tile runs outside and inside to seamlessly connect the two areas.
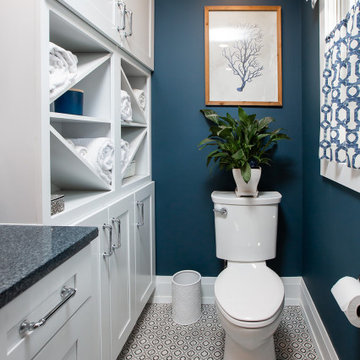
Exemple d'une petite chambre parentale chic avec un mur bleu, un sol en carrelage de céramique et un sol multicolore.
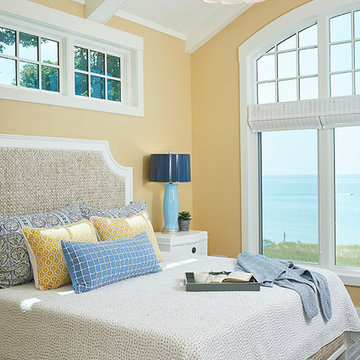
Builder: Segard Builders
Photographer: Ashley Avila Photography
Symmetry and traditional sensibilities drive this homes stately style. Flanking garages compliment a grand entrance and frame a roundabout style motor court. On axis, and centered on the homes roofline is a traditional A-frame dormer. The walkout rear elevation is covered by a paired column gallery that is connected to the main levels living, dining, and master bedroom. Inside, the foyer is centrally located, and flanked to the right by a grand staircase. To the left of the foyer is the homes private master suite featuring a roomy study, expansive dressing room, and bedroom. The dining room is surrounded on three sides by large windows and a pair of French doors open onto a separate outdoor grill space. The kitchen island, with seating for seven, is strategically placed on axis to the living room fireplace and the dining room table. Taking a trip down the grand staircase reveals the lower level living room, which serves as an entertainment space between the private bedrooms to the left and separate guest bedroom suite to the right. Rounding out this plans key features is the attached garage, which has its own separate staircase connecting it to the lower level as well as the bonus room above.
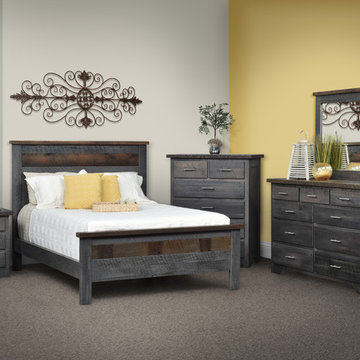
Réalisation d'une grande chambre parentale chalet avec un mur multicolore et un sol multicolore.
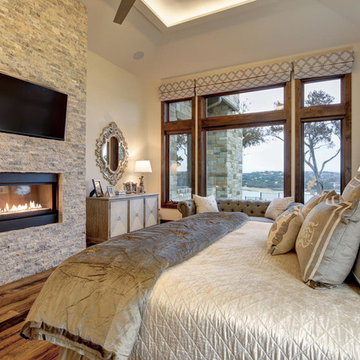
Kurt Forschen of Twist Tours Photography
Cette image montre une très grande chambre parentale traditionnelle avec un mur blanc, parquet clair, une cheminée ribbon, un manteau de cheminée en pierre et un sol multicolore.
Cette image montre une très grande chambre parentale traditionnelle avec un mur blanc, parquet clair, une cheminée ribbon, un manteau de cheminée en pierre et un sol multicolore.
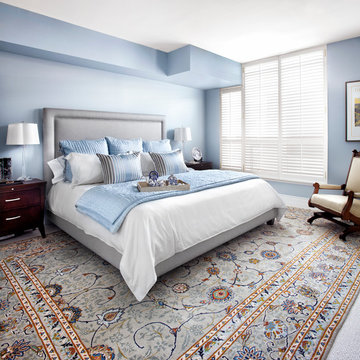
Cette image montre une chambre traditionnelle de taille moyenne avec un mur bleu et un sol multicolore.
Idées déco de chambres avec un sol multicolore
1