Idées déco de chambres avec un sol en bois brun et un sol orange
Trier par :
Budget
Trier par:Populaires du jour
1 - 20 sur 190 photos
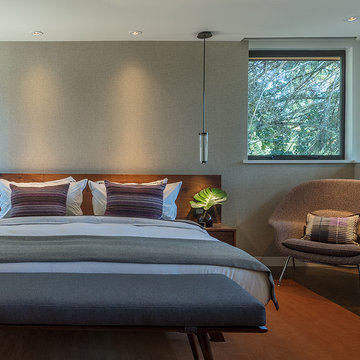
Wallpaper on bed wall: Phillip Jeffries, vinyl, color: Belgian Linen Khaki
Photo by Eric Rorer
While we adore all of our clients and the beautiful structures which we help fill and adorn, like a parent adores all of their children, this recent mid-century modern interior design project was a particular delight.
This client, a smart, energetic, creative, happy person, a man who, in-person, presents as refined and understated — he wanted color. Lots of color. When we introduced some color, he wanted even more color: Bright pops; lively art.
In fact, it started with the art.
This new homeowner was shopping at SLATE ( https://slateart.net) for art one day… many people choose art as the finishing touches to an interior design project, however this man had not yet hired a designer.
He mentioned his predicament to SLATE principal partner (and our dear partner in art sourcing) Danielle Fox, and she promptly referred him to us.
At the time that we began our work, the client and his architect, Jack Backus, had finished up a massive remodel, a thoughtful and thorough update of the elegant, iconic mid-century structure (originally designed by Ratcliff & Ratcliff) for modern 21st-century living.
And when we say, “the client and his architect” — we mean it. In his professional life, our client owns a metal fabrication company; given his skills and knowledge of engineering, build, and production, he elected to act as contractor on the project.
His eye for metal and form made its way into some of our furniture selections, in particular the coffee table in the living room, fabricated and sold locally by Turtle and Hare.
Color for miles: One of our favorite aspects of the project was the long hallway. By choosing to put nothing on the walls, and adorning the length of floor with an amazing, vibrant, patterned rug, we created a perfect venue. The rug stands out, drawing attention to the art on the floor.
In fact, the rugs in each room were as thoughtfully selected for color and design as the art on the walls. In total, on this project, we designed and decorated the living room, family room, master bedroom, and patio.
While my design firm is known for our work with traditional and transitional architecture, and we love those projects, I think it is clear from this project that Modern is also our cup of tea.
If you have a Modern house and are thinking about how to make it more vibrantly YOU, contact us for a consultation.
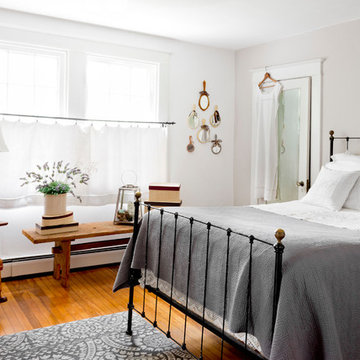
Photo: Rikki Snyder © 2015 Houzz
Cette image montre une chambre traditionnelle avec un mur gris, un sol en bois brun et un sol orange.
Cette image montre une chambre traditionnelle avec un mur gris, un sol en bois brun et un sol orange.
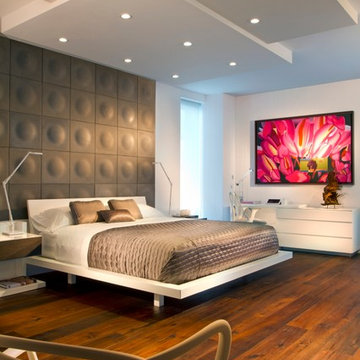
Trump Hollywood high rise condominium
Designed by : Jay Britto and David Charette
photographer: Alexia Fodere
"Britto Charette interiors" "south florida designers"
“Best Miami Designers”
"Miami interiors"
"miami decor"
"miami luxury condos"
"Beach front"
“Best Miami Interior Designers”
"Luxury interiors"
“Luxurious Design in Miami”
"deco miami"
“Miami Beach Designers”
“Miami Beach Interiors”
"Pent house design"
“Miami Beach Luxury Interiors”
“Miami Interior Design”
“Miami Interior Design Firms”
"miami modern"
“Top Interior Designers”
"Top designers"
“Top Miami Decorators”
"top decor"
"Modern
"modern interiors"
"white interiors"
“Top Miami Interior Decorators”
“Top Miami Interior Designers”
“Modern Designers in Miami”
"New york designers"
beach front , contemporary interiors , interior decor , Interior Design, luxury , miami , Miami Interior Designer , miami interiors , Miami Modern , modern interior design , modern interiors , New York interior design , ocean front , ocean view , regalia , top interior designer , white interiors , House Interior Designer , House Interior Designers , Home Interior Designer , Home Interior Designers , Residential Interior Designer , Residential Interior Designers ,
Modern Interior Designers , Miami Beach Designers , Best Miami Interior Designers , Miami Beach Interiors , Luxurious Design in Miami , Top designers , Deco Miami , Luxury interiors , Miami modern , Interior Designer Miami , Contemporary Interior Designers , Coco Plum Interior Designers , Miami Interior Designer , Sunny Isles Interior Designers , Pinecrest Interior Designers , Interior Designers Miami , South Florida designers , Best Miami Designers , Miami interiors , Miami décor , Miami Beach Luxury Interiors , Miami Interior Design , Miami Interior Design Firms , Beach front , Top Interior Designers , top décor , Top Miami Decorators , Miami luxury condos , Top Miami Interior Decorators , Top Miami Interior Designers , Modern Designers in Miami , modern interiors , Modern , Pent house design , white interiors , Miami , South Miami , Miami Beach , South Beach , Williams Island , Sunny Isles , Surfside , Fisher Island , Aventura , Brickell , Brickell Key , Key Biscayne , Coral Gables , CocoPlum , Coconut Grove , Miami Design District , Golden Beach , Downtown Miami , Miami Interior Designers , Miami Interior Designer , Interior Designers Miami , Modern Interior Designers , Modern Interior Designer , Modern interior decorators , Contemporary Interior Designers , Interior decorators , Interior decorator , Interior designer , Interior designers ,miami real estate
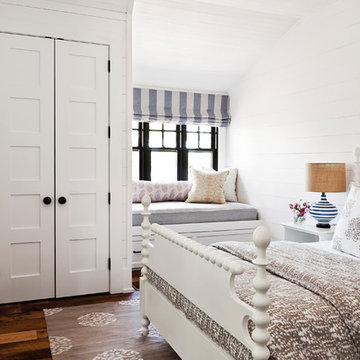
Custom cottage bedroom with built-in day beds
Idées déco pour une chambre parentale bord de mer avec un mur blanc, un sol en bois brun et un sol orange.
Idées déco pour une chambre parentale bord de mer avec un mur blanc, un sol en bois brun et un sol orange.
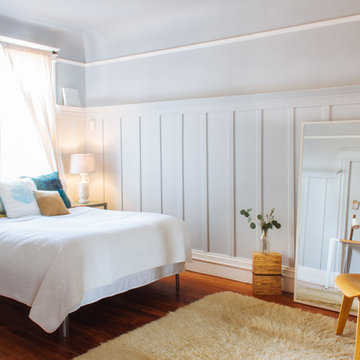
Neutral blue walls allow the morning sun to illuminate the room while also providing dark tranquility at night
Photo: Helynn Ospina
Idées déco pour une chambre parentale classique de taille moyenne avec un sol en bois brun, aucune cheminée, un mur bleu et un sol orange.
Idées déco pour une chambre parentale classique de taille moyenne avec un sol en bois brun, aucune cheminée, un mur bleu et un sol orange.
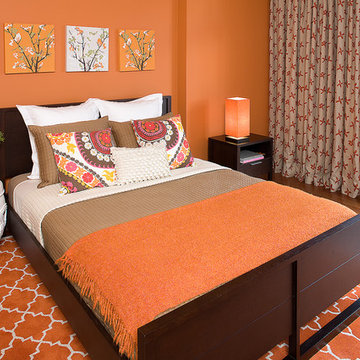
Moroccan area rug. Asian ceramic stool. Pink, yellow, and white floral accent pillows. Hand-block floral print on natural linen curtains. Mixes of contemporary and Moroccan.
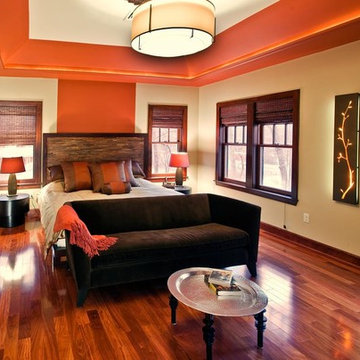
Aménagement d'une grande chambre parentale asiatique avec un mur beige, un sol en bois brun et un sol orange.

Roxanne Gutierrez
Idées déco pour une chambre parentale classique avec un mur gris, un sol en bois brun, une cheminée standard et un sol orange.
Idées déco pour une chambre parentale classique avec un mur gris, un sol en bois brun, une cheminée standard et un sol orange.
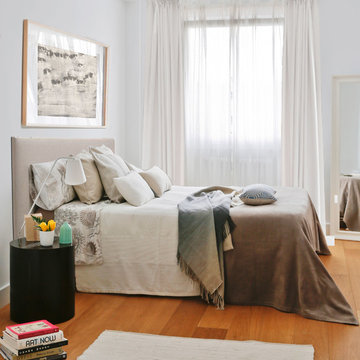
INTERIORISMO PALOMA ANGULO
Aménagement d'une petite chambre parentale contemporaine avec un mur blanc, un sol en bois brun, aucune cheminée et un sol orange.
Aménagement d'une petite chambre parentale contemporaine avec un mur blanc, un sol en bois brun, aucune cheminée et un sol orange.
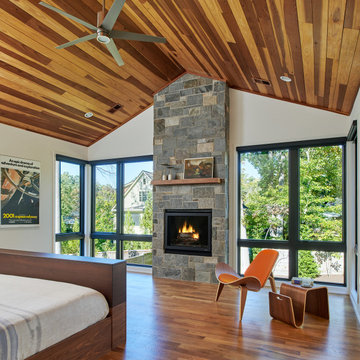
Khouri-Brouwer Residence
A new 7,000 square foot modern farmhouse designed around a central two-story family room. The layout promotes indoor / outdoor living and integrates natural materials through the interior. The home contains six bedrooms, five full baths, two half baths, open living / dining / kitchen area, screened-in kitchen and dining room, exterior living space, and an attic-level office area.
Photography: Anice Hoachlander, Studio HDP
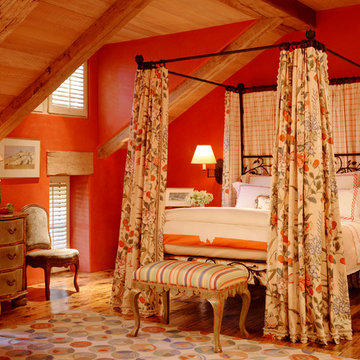
Architect: Caldwell Associates,
Interior Design: Tucker & Marks
Cette image montre une très grande chambre design avec un mur orange, un sol en bois brun, aucune cheminée et un sol orange.
Cette image montre une très grande chambre design avec un mur orange, un sol en bois brun, aucune cheminée et un sol orange.
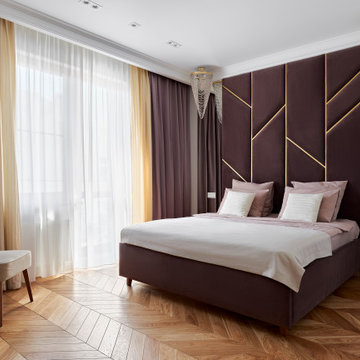
Idée de décoration pour une chambre parentale blanche et bois tradition de taille moyenne avec un mur gris, un sol en bois brun, aucune cheminée, un sol orange, un plafond décaissé et du papier peint.
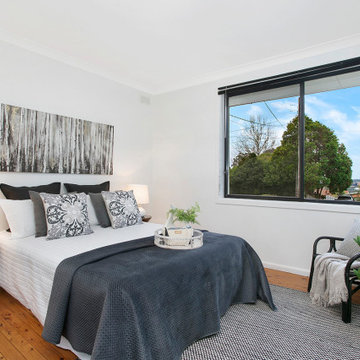
Cette image montre une chambre parentale traditionnelle de taille moyenne avec un mur blanc, un sol en bois brun et un sol orange.
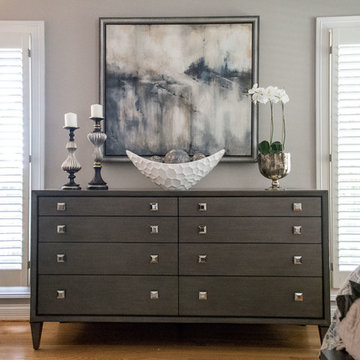
These homeowners recently relocated from California and wanted to make this Lake Forest home their own. We furnished the large Master Bedroom with a striking collection from Lexington Home Brands. I love the faux tufting on the upholstered headboard and the painted gray finish and square brushed nickel hardware on the case pieces. I do not normally like all the pieces to match, but this room is large enough to handle it, and we mixed in other pieces to keep the room interesting. We painted the walls Sherwin Williams’ Anew Gray (SW7030). Since the windows had plantation shutters, we decided not to add window treatments, but achieved warmth with layered bedding and a soft rug underfoot in a geometric pattern. We decked out the cozy reading corner with a gorgeous chair, velvet footstool, mirrored nesting tables and floor lamp. The artwork is bold and beautiful! The unique accessories in silver tones complete the space.
This is a Master Bedroom done right. It is a soothing space with lots to keep your interest. Enjoy!
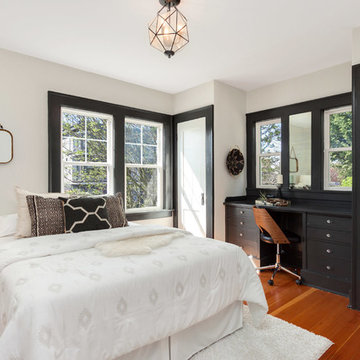
Sophisticated and trendy black and white bedroom with a built-in desk and hardwood flooring.
Inspiration pour une grande chambre parentale traditionnelle avec un sol en bois brun, aucune cheminée, un sol orange et un mur blanc.
Inspiration pour une grande chambre parentale traditionnelle avec un sol en bois brun, aucune cheminée, un sol orange et un mur blanc.
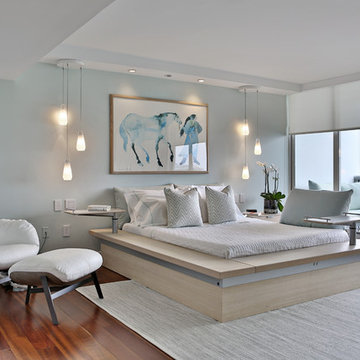
Cette photo montre une chambre parentale tendance de taille moyenne avec un sol en bois brun, aucune cheminée, un mur bleu et un sol orange.
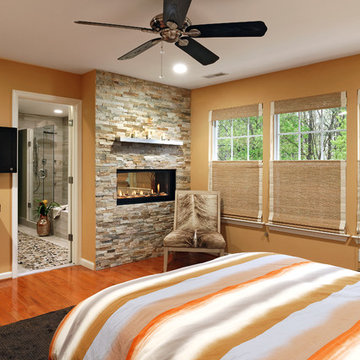
View of the Master Bedroom - The beautiful fireplace in the bathroom is double sided and can be enjoyed in the master bedroom as well. We covered the fireplace wall with a accent stacked stone. Top-down bottom-up woven shades on the windows allow in natural light while still providing privacy.
Photo: Bob Narod
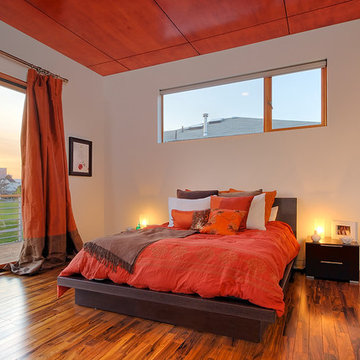
Réalisation d'une chambre minimaliste avec un mur beige, un sol en bois brun et un sol orange.
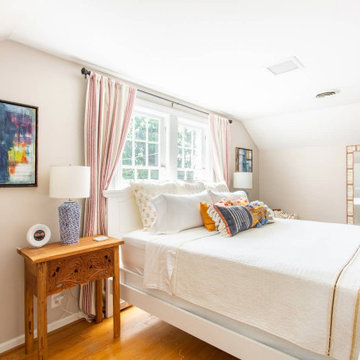
Interior Designer: MOTIV Interiors LLC
Photography: Laura Rockett Photography
Design Challenge: MOTIV Interiors created this colorful yet relaxing retreat - a space for guests to unwind and recharge after a long day of exploring Nashville! Luxury, comfort, and functionality merge in this AirBNB project we completed in just 2 short weeks. Navigating a tight budget, we supplemented the homeowner’s existing personal items and local artwork with great finds from facebook marketplace, vintage + antique shops, and the local salvage yard. The result: a collected look that’s true to Nashville and vacation ready!
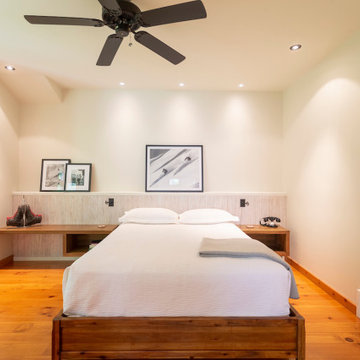
Design de meubles sur mesure au style contemporain et traditionnel. L'ambiance de cette pièce se voulait zen et épurée. Le déséquilibre de l'ameublement a été fait pour que les clients voient la vue extérieur à la salle de bain attenante.
Idées déco de chambres avec un sol en bois brun et un sol orange
1