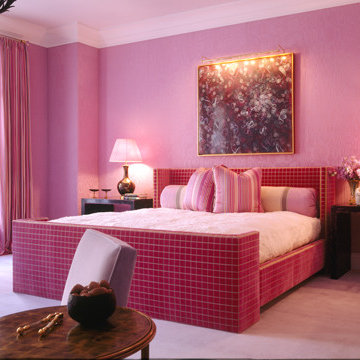Idées déco de chambres avec un sol rose
Trier par :
Budget
Trier par:Populaires du jour
21 - 40 sur 225 photos
1 sur 2
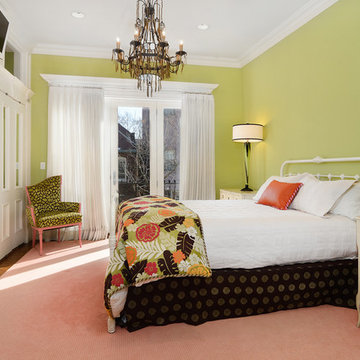
Property Marketed by Hudson Place Realty - Seldom seen, this unique property offers the highest level of original period detail and old world craftsmanship. With its 19th century provenance, 6000+ square feet and outstanding architectural elements, 913 Hudson Street captures the essence of its prominent address and rich history. An extensive and thoughtful renovation has revived this exceptional home to its original elegance while being mindful of the modern-day urban family.
Perched on eastern Hudson Street, 913 impresses with its 33’ wide lot, terraced front yard, original iron doors and gates, a turreted limestone facade and distinctive mansard roof. The private walled-in rear yard features a fabulous outdoor kitchen complete with gas grill, refrigeration and storage drawers. The generous side yard allows for 3 sides of windows, infusing the home with natural light.
The 21st century design conveniently features the kitchen, living & dining rooms on the parlor floor, that suits both elaborate entertaining and a more private, intimate lifestyle. Dramatic double doors lead you to the formal living room replete with a stately gas fireplace with original tile surround, an adjoining center sitting room with bay window and grand formal dining room.
A made-to-order kitchen showcases classic cream cabinetry, 48” Wolf range with pot filler, SubZero refrigerator and Miele dishwasher. A large center island houses a Decor warming drawer, additional under-counter refrigerator and freezer and secondary prep sink. Additional walk-in pantry and powder room complete the parlor floor.
The 3rd floor Master retreat features a sitting room, dressing hall with 5 double closets and laundry center, en suite fitness room and calming master bath; magnificently appointed with steam shower, BainUltra tub and marble tile with inset mosaics.
Truly a one-of-a-kind home with custom milled doors, restored ceiling medallions, original inlaid flooring, regal moldings, central vacuum, touch screen home automation and sound system, 4 zone central air conditioning & 10 zone radiant heat.
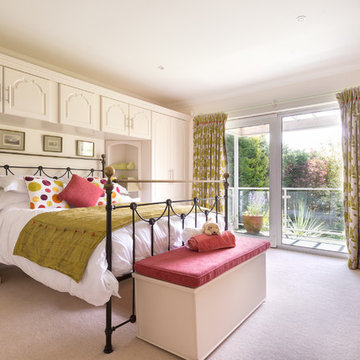
This individual marine home blends contemporary and classical styling over three floors, The principle rooms have lovely panoramic sea and coastal views. Colin Cadle Photography, Photo Styling Jan Cadle
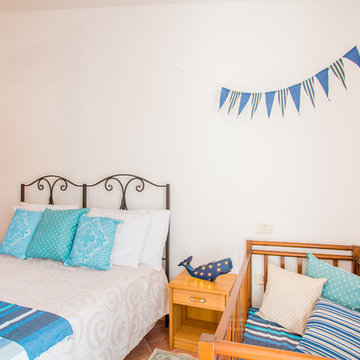
Exemple d'une petite chambre parentale éclectique avec un mur blanc, un sol en carrelage de porcelaine et un sol rose.
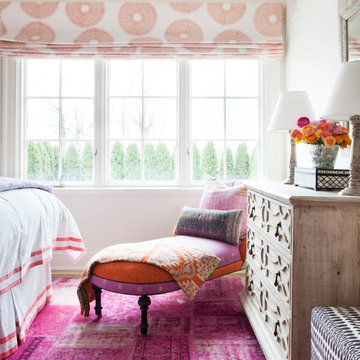
Cette image montre une chambre bohème de taille moyenne avec un mur blanc et un sol rose.
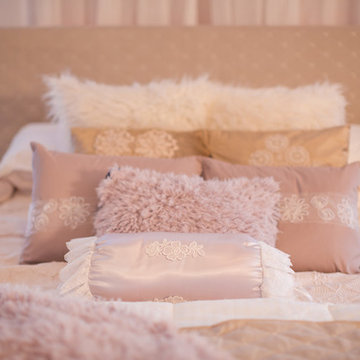
Monochromatic Master Suite Featured in City Scope Magazine by- Dawn D Totty Designs Based in Chattanooga, TN. All bedding custom designed by- Dawn D Totty
To Schedule a design consultation call- 615 339 9919
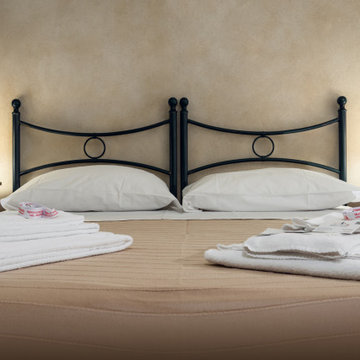
Committenti: Francesca & Davide. Ripresa fotografica: impiego obiettivo 24mm su pieno formato; macchina su treppiedi con allineamento ortogonale dell'inquadratura; impiego luce naturale esistente con l'ausilio di luci flash e luci continue 5500°K. Post-produzione: aggiustamenti base immagine; fusione manuale di livelli con differente esposizione per produrre un'immagine ad alto intervallo dinamico ma realistica; rimozione elementi di disturbo. Obiettivo commerciale: realizzazione fotografie di complemento ad annunci su siti web di affitti come Airbnb, Booking, eccetera; pubblicità su social network.
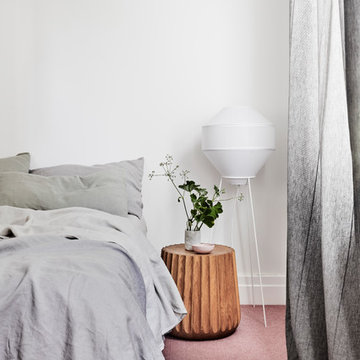
Tom Blachford
Exemple d'une chambre grise et rose moderne de taille moyenne avec un mur blanc, aucune cheminée et un sol rose.
Exemple d'une chambre grise et rose moderne de taille moyenne avec un mur blanc, aucune cheminée et un sol rose.
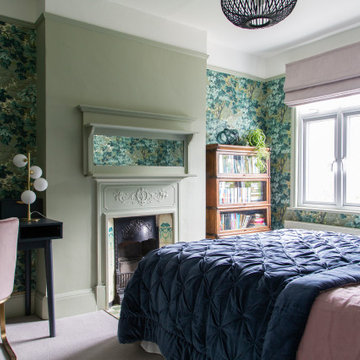
Idée de décoration pour une chambre avec moquette tradition avec un mur vert, une cheminée standard, un sol rose et du papier peint.
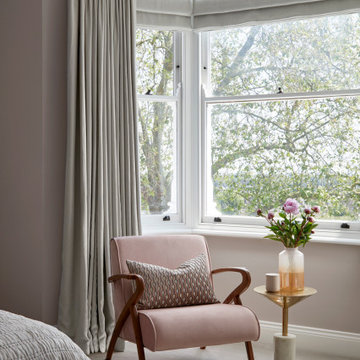
The blush tones of the bedroom are combined with this dusky pink occasional chair. The perfect space for a morning coffee!
Idée de décoration pour une grande chambre design avec un mur rose et un sol rose.
Idée de décoration pour une grande chambre design avec un mur rose et un sol rose.
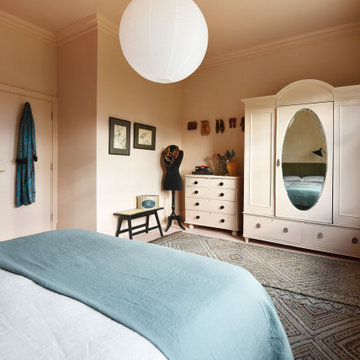
Muted simplicity was the brief for this large master bedroom.
The walls, ceiling & furniture are wrapped in a dusky pink, while a deep khaki painted headboard provides definition. While a vintage dressmakers dummy, hat block & shoe lasts punctuate the space and add interest.
Comprising of almost entirely vintage & reused existing pieces, this scheme was not only incredibly affordable, but also sustainable.
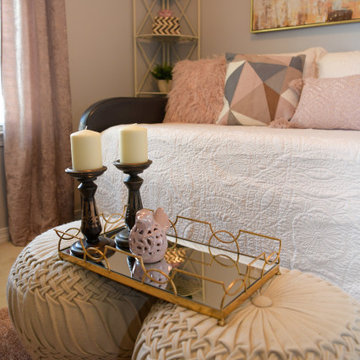
This beautiful teen lounge area also doubles as a guest room by using a daybed with trundle.
Aménagement d'une petite chambre grise et rose classique avec un mur gris et un sol rose.
Aménagement d'une petite chambre grise et rose classique avec un mur gris et un sol rose.
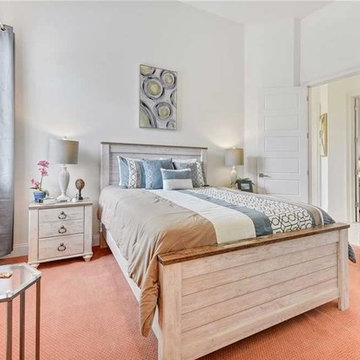
Idées déco pour une chambre romantique de taille moyenne avec un mur blanc et un sol rose.
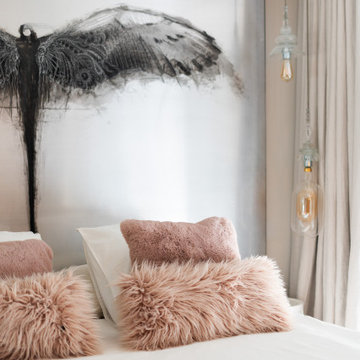
Enfin, l’espace nuit se trouve en mezzanine, les deux chambres se font face grâce à des grandes portes verrières et sont séparées par un salon chaleureux avec coiffeuse, sans oublier son incroyable passerelle et garde-corps en en verre qui donnent sur la salle de bain, accessible depuis un escalier. Ici aussi le rose est ominiprésent mais on craque surtout pour son immense jacuzzi idéal pour se détendre en famille ou entre amis.
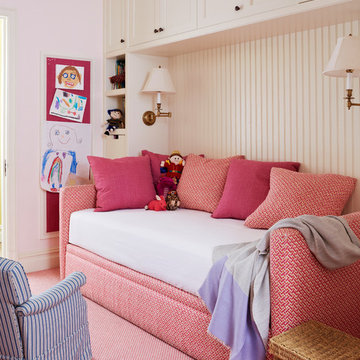
The daughter wanted to be a princess, but her mom definitely didn't want it too sweet. Maya added the cabinets and paneled the wall behind the bed with beadboard. When you have a bed against a wall in a child's room, you are going to get tons of handprints on the walls because that is where all the kids are going to hang out. Beadboard can be easily wiped down. It was also a way of adding architecture to a room that was basically a plain box. The daughter might want completely different colors when she's a teenager, but now the bones of the room are in place, so she's all set.
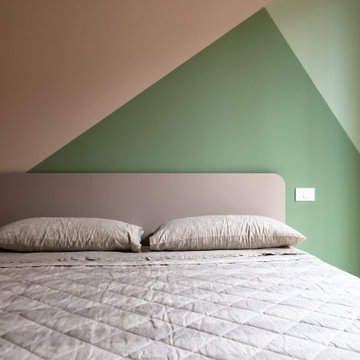
Inspiration pour une chambre parentale minimaliste de taille moyenne avec un mur vert, un sol en marbre et un sol rose.
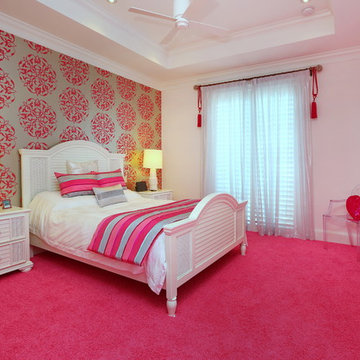
Idée de décoration pour une chambre avec moquette design avec un mur multicolore et un sol rose.
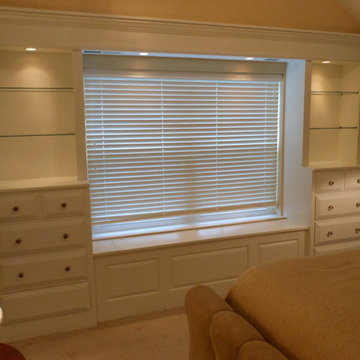
The built-in shelves and white cabinets opened space in a medium sized bedroom. The glass shelves allow light to pass through. Heating and cooling vents blend in under soffit. A large storage lid beneath trunk also serves as a comfortable spot to curl up and read while looking out the large window. Recessed lighting was built into the unit to add additional lighting for the space.
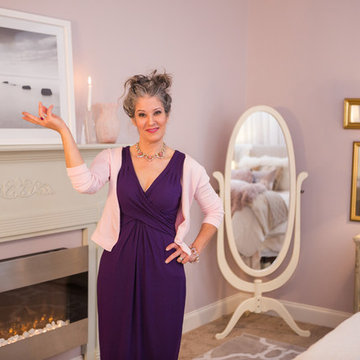
This entire "Mystery Makeover" was installed in 7 hours!
This monochromatic Master Suite Featured in City scope magazine took a good amount of planning and detail work. All of the furnishing had to be refinished, walls, ceiling, doors & trim repainted & of course as promised, as custom of a design as possible which included all custom designed bedding by Dawn D Totty Designs.
Photography by- Daisy Kauffman Moffatt.
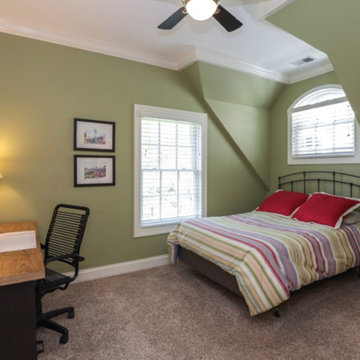
Idées déco pour une chambre classique de taille moyenne avec un mur vert, aucune cheminée et un sol rose.
Idées déco de chambres avec un sol rose
2
