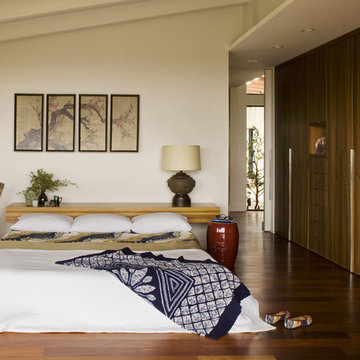Idées déco de chambres avec un sol orange et un sol rouge
Trier par:Populaires du jour
1 - 20 sur 1 065 photos
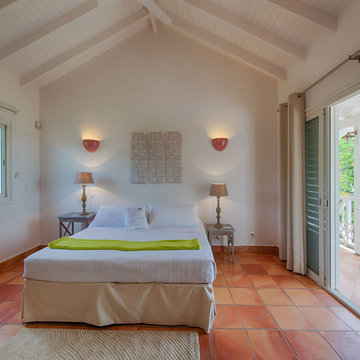
Atelier Florent - Agence Bastille
Idée de décoration pour une chambre méditerranéenne avec un mur blanc, tomettes au sol et un sol orange.
Idée de décoration pour une chambre méditerranéenne avec un mur blanc, tomettes au sol et un sol orange.
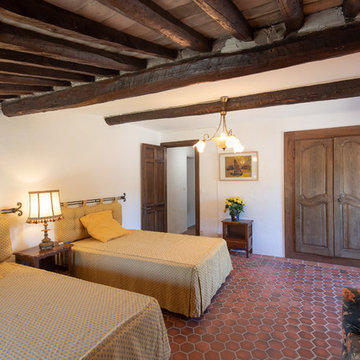
Inspiration pour une chambre méditerranéenne avec un mur blanc, tomettes au sol et un sol rouge.
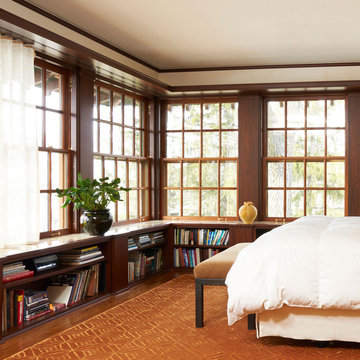
Millwork by Ingrained Wood Studios: The Mill.
Cabinetry by Ingrained Wood Studios: The Lab.
© Alyssa Lee Photography
Aménagement d'une chambre classique avec un mur beige, parquet foncé et un sol orange.
Aménagement d'une chambre classique avec un mur beige, parquet foncé et un sol orange.
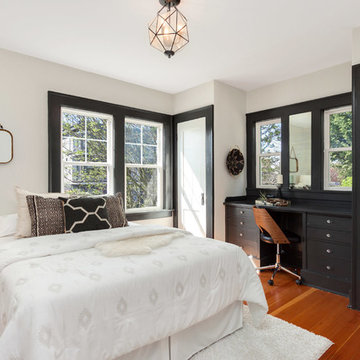
Sophisticated and trendy black and white bedroom with a built-in desk and hardwood flooring.
Inspiration pour une grande chambre parentale traditionnelle avec un sol en bois brun, aucune cheminée, un sol orange et un mur blanc.
Inspiration pour une grande chambre parentale traditionnelle avec un sol en bois brun, aucune cheminée, un sol orange et un mur blanc.
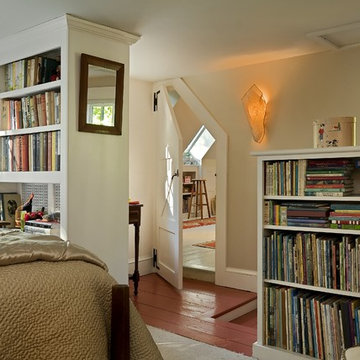
Renovation/Addition. Rob Karosis Photography
Cette image montre une chambre traditionnelle avec un mur beige et un sol rouge.
Cette image montre une chambre traditionnelle avec un mur beige et un sol rouge.
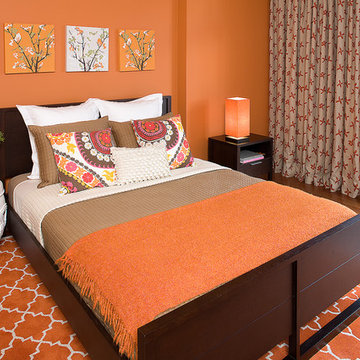
Moroccan area rug. Asian ceramic stool. Pink, yellow, and white floral accent pillows. Hand-block floral print on natural linen curtains. Mixes of contemporary and Moroccan.
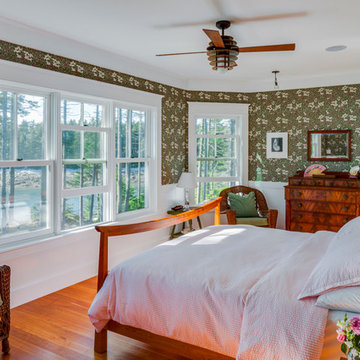
Exemple d'une chambre parentale chic de taille moyenne avec un mur vert, parquet foncé, aucune cheminée et un sol orange.
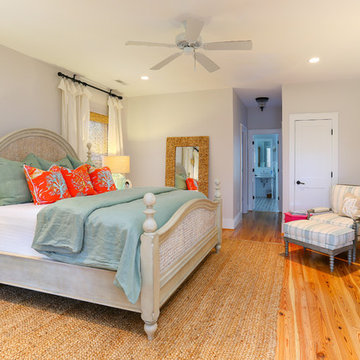
Photography by Matthew Bolt
Cette photo montre une chambre bord de mer avec un mur gris, un sol en bois brun et un sol orange.
Cette photo montre une chambre bord de mer avec un mur gris, un sol en bois brun et un sol orange.
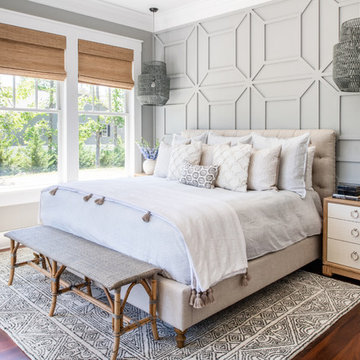
Idée de décoration pour une chambre parentale marine de taille moyenne avec un mur gris, un sol en bois brun, aucune cheminée et un sol rouge.
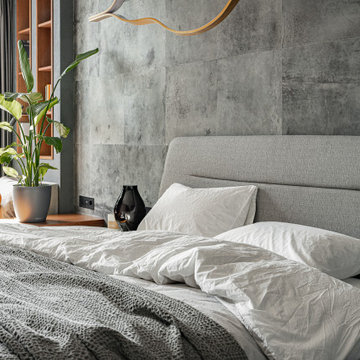
Idée de décoration pour une chambre parentale grise et blanche avec un mur gris, parquet foncé et un sol rouge.
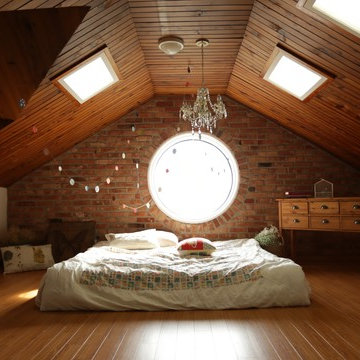
Cette image montre une chambre traditionnelle avec un mur blanc, un sol en bois brun et un sol orange.
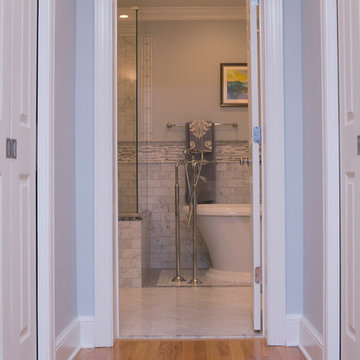
Marilyn Peryer Style House Photography
Idée de décoration pour une grande chambre parentale tradition avec un mur gris, un sol en bois brun et un sol orange.
Idée de décoration pour une grande chambre parentale tradition avec un mur gris, un sol en bois brun et un sol orange.
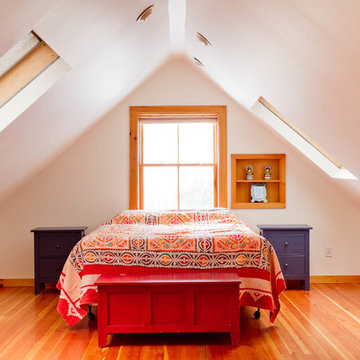
Rikki Snyder © 2013 Houzz
Aménagement d'une chambre éclectique avec un mur blanc, un sol en bois brun, aucune cheminée et un sol orange.
Aménagement d'une chambre éclectique avec un mur blanc, un sol en bois brun, aucune cheminée et un sol orange.
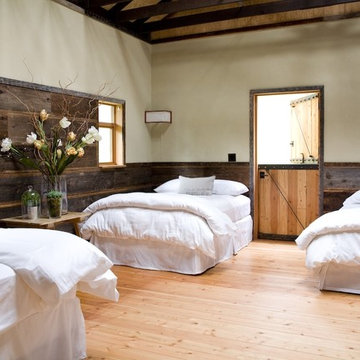
Inspiration pour une grande chambre d'amis rustique avec un mur beige, parquet clair, aucune cheminée et un sol orange.
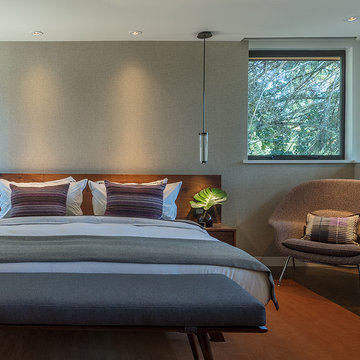
Wallpaper on bed wall: Phillip Jeffries, vinyl, color: Belgian Linen Khaki
Photo by Eric Rorer
While we adore all of our clients and the beautiful structures which we help fill and adorn, like a parent adores all of their children, this recent mid-century modern interior design project was a particular delight.
This client, a smart, energetic, creative, happy person, a man who, in-person, presents as refined and understated — he wanted color. Lots of color. When we introduced some color, he wanted even more color: Bright pops; lively art.
In fact, it started with the art.
This new homeowner was shopping at SLATE ( https://slateart.net) for art one day… many people choose art as the finishing touches to an interior design project, however this man had not yet hired a designer.
He mentioned his predicament to SLATE principal partner (and our dear partner in art sourcing) Danielle Fox, and she promptly referred him to us.
At the time that we began our work, the client and his architect, Jack Backus, had finished up a massive remodel, a thoughtful and thorough update of the elegant, iconic mid-century structure (originally designed by Ratcliff & Ratcliff) for modern 21st-century living.
And when we say, “the client and his architect” — we mean it. In his professional life, our client owns a metal fabrication company; given his skills and knowledge of engineering, build, and production, he elected to act as contractor on the project.
His eye for metal and form made its way into some of our furniture selections, in particular the coffee table in the living room, fabricated and sold locally by Turtle and Hare.
Color for miles: One of our favorite aspects of the project was the long hallway. By choosing to put nothing on the walls, and adorning the length of floor with an amazing, vibrant, patterned rug, we created a perfect venue. The rug stands out, drawing attention to the art on the floor.
In fact, the rugs in each room were as thoughtfully selected for color and design as the art on the walls. In total, on this project, we designed and decorated the living room, family room, master bedroom, and patio.
While my design firm is known for our work with traditional and transitional architecture, and we love those projects, I think it is clear from this project that Modern is also our cup of tea.
If you have a Modern house and are thinking about how to make it more vibrantly YOU, contact us for a consultation.
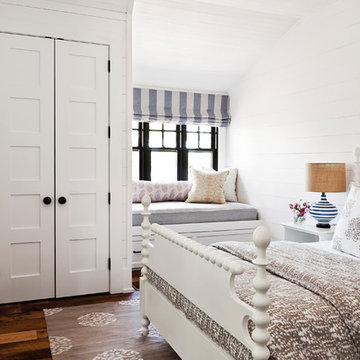
Custom cottage bedroom with built-in day beds
Idées déco pour une chambre parentale bord de mer avec un mur blanc, un sol en bois brun et un sol orange.
Idées déco pour une chambre parentale bord de mer avec un mur blanc, un sol en bois brun et un sol orange.
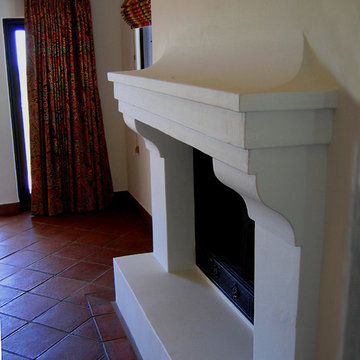
Design Consultant Jeff Doubét is the author of Creating Spanish Style Homes: Before & After – Techniques – Designs – Insights. The 240 page “Design Consultation in a Book” is now available. Please visit SantaBarbaraHomeDesigner.com for more info.
Jeff Doubét specializes in Santa Barbara style home and landscape designs. To learn more info about the variety of custom design services I offer, please visit SantaBarbaraHomeDesigner.com
Jeff Doubét is the Founder of Santa Barbara Home Design - a design studio based in Santa Barbara, California USA.
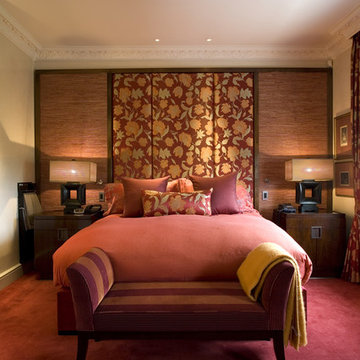
Réalisation d'une chambre avec moquette tradition de taille moyenne avec un mur beige et un sol rouge.
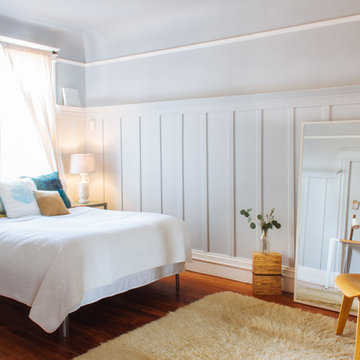
Neutral blue walls allow the morning sun to illuminate the room while also providing dark tranquility at night
Photo: Helynn Ospina
Idées déco pour une chambre parentale classique de taille moyenne avec un sol en bois brun, aucune cheminée, un mur bleu et un sol orange.
Idées déco pour une chambre parentale classique de taille moyenne avec un sol en bois brun, aucune cheminée, un mur bleu et un sol orange.
Idées déco de chambres avec un sol orange et un sol rouge
1
