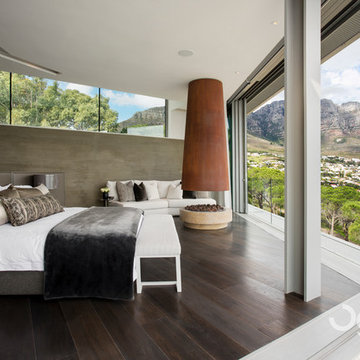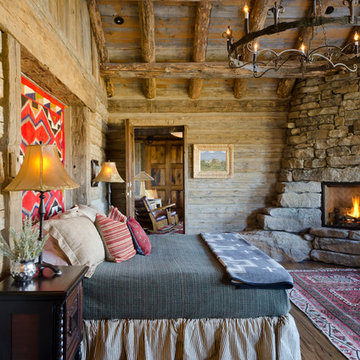Idées déco de chambres avec une cheminée d'angle
Trier par :
Budget
Trier par:Populaires du jour
81 - 100 sur 2 354 photos
1 sur 2
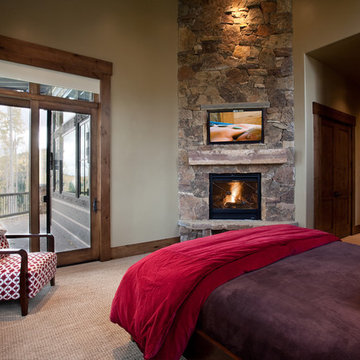
Cette photo montre une chambre avec moquette montagne avec un mur gris et une cheminée d'angle.
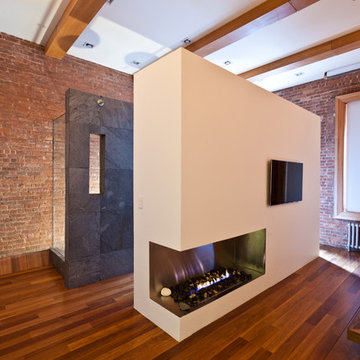
Cette photo montre une chambre moderne avec un sol en bois brun et une cheminée d'angle.
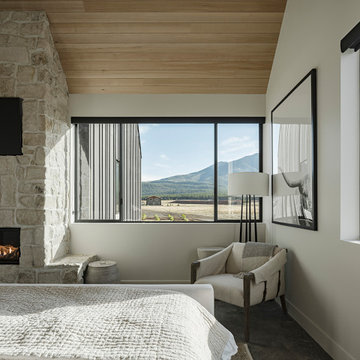
Photo by Roehner + Ryan
Cette image montre une chambre parentale rustique avec un mur blanc, sol en béton ciré, une cheminée d'angle, un manteau de cheminée en pierre, un sol gris et un plafond voûté.
Cette image montre une chambre parentale rustique avec un mur blanc, sol en béton ciré, une cheminée d'angle, un manteau de cheminée en pierre, un sol gris et un plafond voûté.
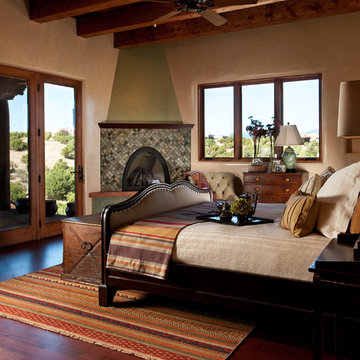
Cette image montre une chambre parentale sud-ouest américain avec un mur blanc, un sol en bois brun et une cheminée d'angle.
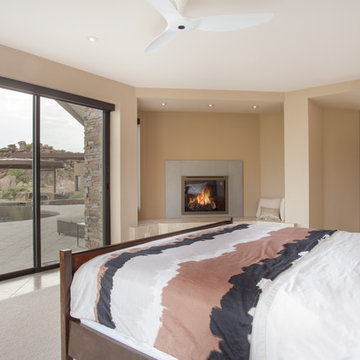
Spacious open master bedroom featuring a sitting alcove with gas fireplace, large glass sliders to take advantage of the back yard views.
Photo by Robinette Architects, Inc.
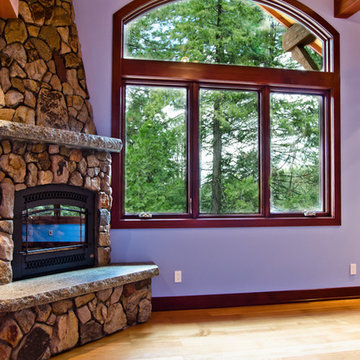
Anthony Frazier - www.TonyTheFotographer.com
Réalisation d'une chambre d'amis chalet de taille moyenne avec parquet clair, un manteau de cheminée en pierre, un sol marron, un mur violet et une cheminée d'angle.
Réalisation d'une chambre d'amis chalet de taille moyenne avec parquet clair, un manteau de cheminée en pierre, un sol marron, un mur violet et une cheminée d'angle.
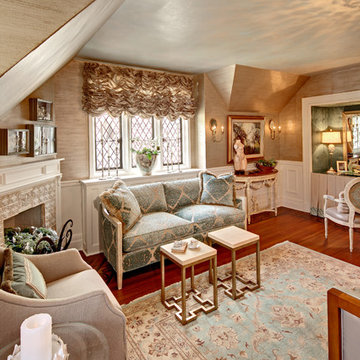
Wing Wong
Inspiration pour une chambre parentale traditionnelle de taille moyenne avec une cheminée d'angle, un mur gris, parquet foncé, un manteau de cheminée en carrelage et un sol marron.
Inspiration pour une chambre parentale traditionnelle de taille moyenne avec une cheminée d'angle, un mur gris, parquet foncé, un manteau de cheminée en carrelage et un sol marron.
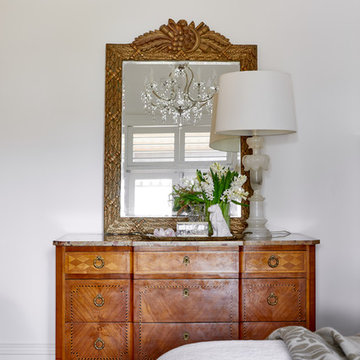
Hannah Caldwell
Réalisation d'une chambre parentale tradition avec un mur blanc, un sol en bois brun, une cheminée d'angle et un manteau de cheminée en bois.
Réalisation d'une chambre parentale tradition avec un mur blanc, un sol en bois brun, une cheminée d'angle et un manteau de cheminée en bois.
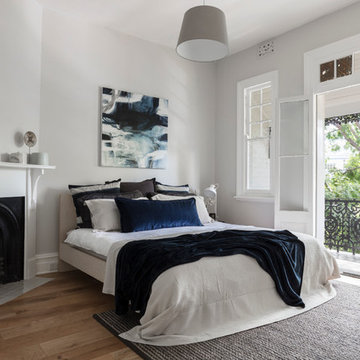
This young family home is a terrace house nestled in the back streets of Paddington. The project brief was to reinterpret the interior layouts of an approved DA renovation for the young family. The home was a major renovation with the The Designory providing design and documentation consultancy to the clients and completing all of the interior design components of the project as well as assisting with the building project management. The concept complimented the traditional features of the home, pairing this with crisp, modern sensibilities. Keeping the overall palette simple has allowed the client’s love of colour to be injected throughout the decorating elements. With functionality, storage and space being key for the small house, clever design elements and custom joinery were used throughout. With the final decorating elements adding touches of colour in a sophisticated yet luxe palette, this home is now filled with light and is perfect for easy family living and entertaining.
CREDITS
Designer: Margo Reed
Builder: B2 Construction
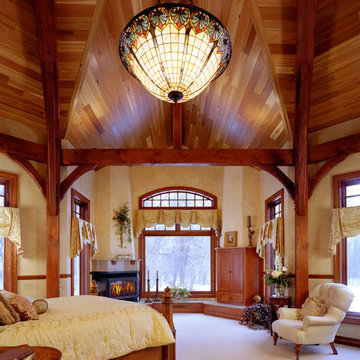
Cette photo montre une grande chambre chic avec un mur beige, une cheminée d'angle, un manteau de cheminée en métal et un sol beige.
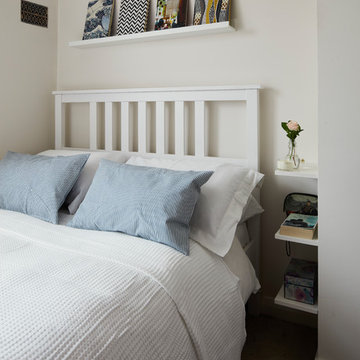
Philip Lauterbach
Réalisation d'une petite chambre avec moquette design avec un mur blanc, une cheminée d'angle, un manteau de cheminée en métal et un sol beige.
Réalisation d'une petite chambre avec moquette design avec un mur blanc, une cheminée d'angle, un manteau de cheminée en métal et un sol beige.
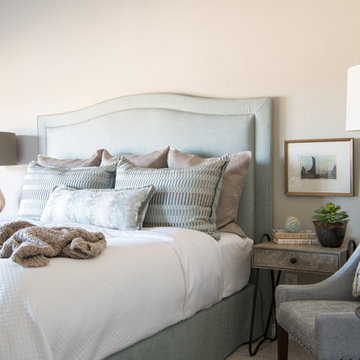
The client's request was to continue the spa-like environment Dona Rosene Interiors had just completed in the adjacent master bathroom (see Ethereal Bath) into the Master Bedroom. An elegant, antique silver finished chandelier replaced the ceiling fan. An upholstered headboard & tailored bed-skirt in the ethereal gray green linen compliments the geometric fabric used on the pillows & drapery panels framing the shutters and hanging from a bronze rod. Photos by Michael Hunter.
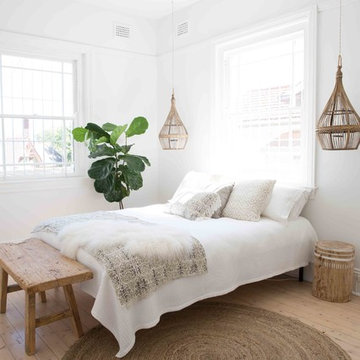
April Mac Photography
Exemple d'une chambre parentale montagne de taille moyenne avec un mur blanc, parquet clair et une cheminée d'angle.
Exemple d'une chambre parentale montagne de taille moyenne avec un mur blanc, parquet clair et une cheminée d'angle.
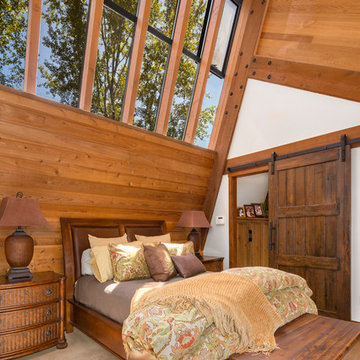
Andrew O'Neill, Clarity Northwest (Seattle)
Cette photo montre une très grande chambre montagne avec un mur beige, une cheminée d'angle et un manteau de cheminée en pierre.
Cette photo montre une très grande chambre montagne avec un mur beige, une cheminée d'angle et un manteau de cheminée en pierre.
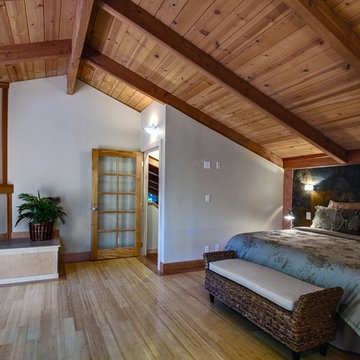
Part of a total home remodel in Santa Cruz, California, this contemporary style remodel features bamboo flooring, marble bathroom, with open entry, glass shower enclosure.
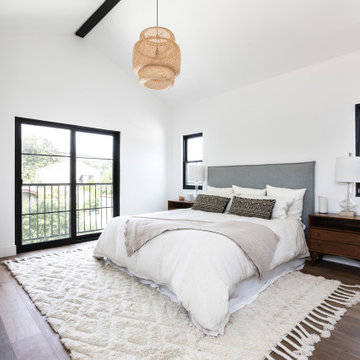
Idée de décoration pour une chambre parentale méditerranéenne de taille moyenne avec un mur blanc, un sol en bois brun, une cheminée d'angle, un sol marron et un plafond voûté.
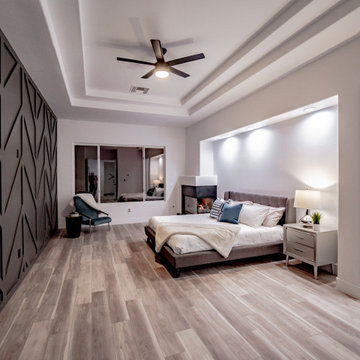
Cette photo montre une chambre parentale tendance avec une cheminée d'angle, un manteau de cheminée en carrelage, un sol marron, un plafond décaissé, du lambris, un mur gris et un sol en vinyl.
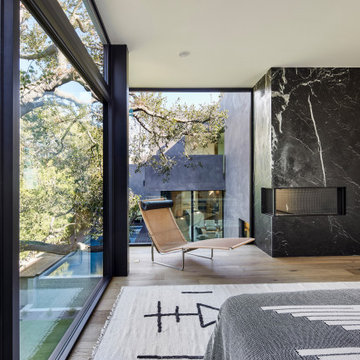
Primary Bedroom with 100-year old oak tree beyond. Swimming pool with wood deck and yard below. Photo by Dan Arnold
Idée de décoration pour une grande chambre parentale grise et noire minimaliste avec un mur gris, parquet clair, une cheminée d'angle, un manteau de cheminée en pierre, un sol beige et différents habillages de murs.
Idée de décoration pour une grande chambre parentale grise et noire minimaliste avec un mur gris, parquet clair, une cheminée d'angle, un manteau de cheminée en pierre, un sol beige et différents habillages de murs.
Idées déco de chambres avec une cheminée d'angle
5
