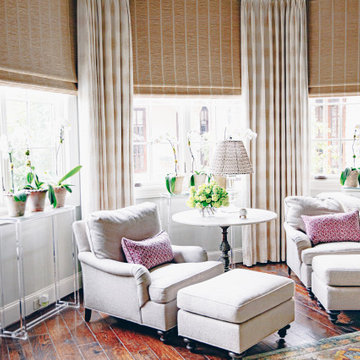Idées déco de chambres avec une cheminée double-face
Trier par :
Budget
Trier par:Populaires du jour
121 - 140 sur 2 133 photos
1 sur 2
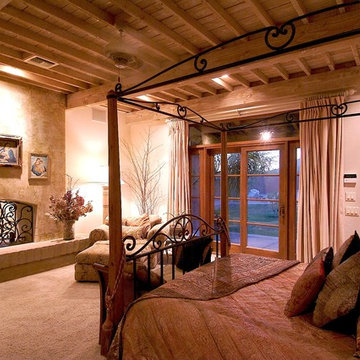
This Master Bedroom was influenced from the character of Southern France. Transparent light colored stain was used on the rough-sawn beamed ceiling and decking. Pass-thru fireplace offers morning warmth to the His & Hers vanities located on either side (beyond). Slump block masonry hearth with adobe stucco adds warmth to otherwise simple cement & sand based block. Michael J. Gomez w/ Weststarr Custom Homes, LLC. provided design/build services. Tim Fuller Photography.
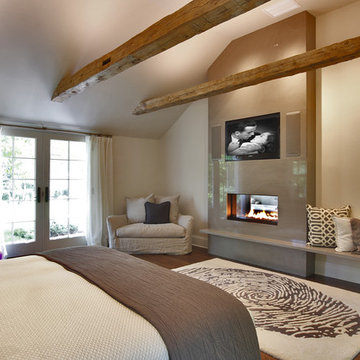
Aménagement d'une chambre contemporaine avec un mur beige, parquet foncé et une cheminée double-face.
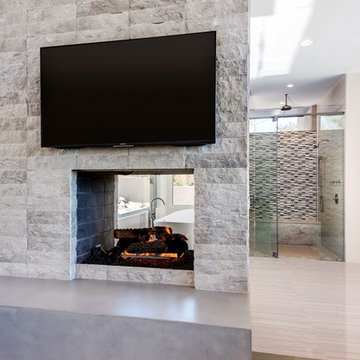
The unique opportunity and challenge for the Joshua Tree project was to enable the architecture to prioritize views. Set in the valley between Mummy and Camelback mountains, two iconic landforms located in Paradise Valley, Arizona, this lot “has it all” regarding views. The challenge was answered with what we refer to as the desert pavilion.
This highly penetrated piece of architecture carefully maintains a one-room deep composition. This allows each space to leverage the majestic mountain views. The material palette is executed in a panelized massing composition. The home, spawned from mid-century modern DNA, opens seamlessly to exterior living spaces providing for the ultimate in indoor/outdoor living.
Project Details:
Architecture: Drewett Works, Scottsdale, AZ // C.P. Drewett, AIA, NCARB // www.drewettworks.com
Builder: Bedbrock Developers, Paradise Valley, AZ // http://www.bedbrock.com
Interior Designer: Est Est, Scottsdale, AZ // http://www.estestinc.com
Photographer: Michael Duerinckx, Phoenix, AZ // www.inckx.com
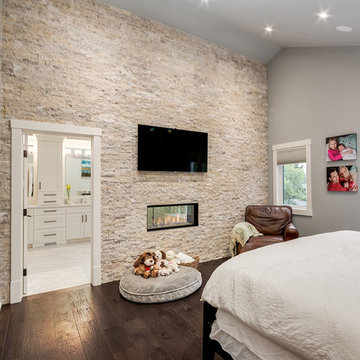
Total rebuild from the foundation up including basement development. The old home was completely demolished down to the main floor joists and rebuilt with a new layout and mechanicals.
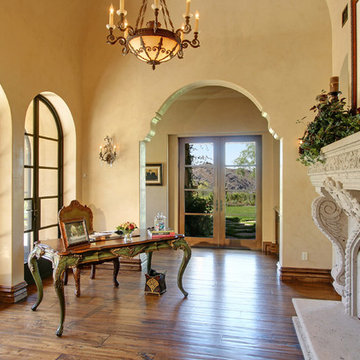
The stunning master bedroom has a home office at its entrance with a double sided fireplace, custom desk and beautiful chandelier.
Cette image montre une très grande chambre parentale méditerranéenne avec un mur beige, un sol en bois brun, une cheminée double-face et un manteau de cheminée en pierre.
Cette image montre une très grande chambre parentale méditerranéenne avec un mur beige, un sol en bois brun, une cheminée double-face et un manteau de cheminée en pierre.
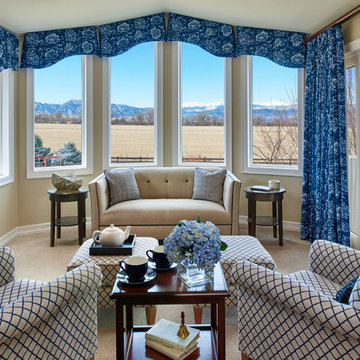
Master Bedroom seating area
Arranged to see the amazing view of the Boulder Flatirons
Cette image montre une très grande chambre traditionnelle avec un mur beige, une cheminée double-face et un manteau de cheminée en pierre.
Cette image montre une très grande chambre traditionnelle avec un mur beige, une cheminée double-face et un manteau de cheminée en pierre.

Inspiration pour une chambre design avec un mur beige, un sol en bois brun, un manteau de cheminée en pierre et une cheminée double-face.
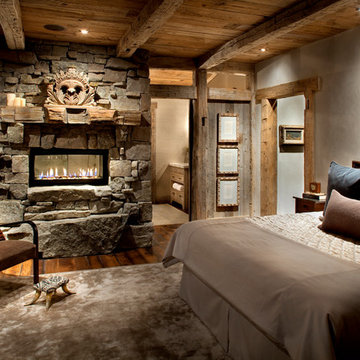
Cette image montre une chambre chalet avec un manteau de cheminée en pierre, une cheminée double-face et un sol en bois brun.
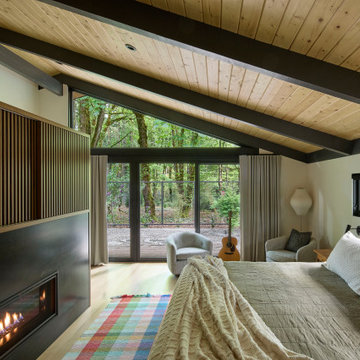
Cette photo montre une chambre parentale rétro avec parquet clair, une cheminée double-face, un manteau de cheminée en métal et poutres apparentes.
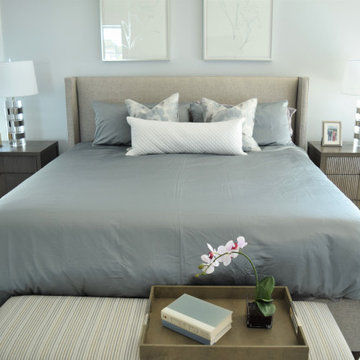
Modern and Romantic. The centerpiece of this Master Bedroom Suite is the gray upholstered wing-back headboard, contrasted by the silky powder blue bedding. Fluted bedside chests and a dresser adds texture but still feels modern with nickel accents. In the sitting room, set on an angle is a curved sofa dressed in velvet. This is both warm and inviting, the perfect place to relax in at the end of a long day.
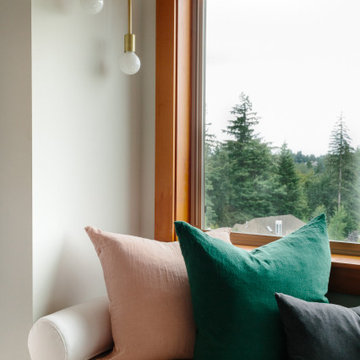
This project was executed remotely in close collaboration with the client. The primary bedroom actually had an unusual dilemma in that it had too many windows, making furniture placement awkward and difficult. We converted one wall of windows into a full corner-to-corner drapery wall, creating a beautiful and soft backdrop for their bed. We also designed a little boy’s nursery to welcome their first baby boy.

This standard master bedroom was remodeled to become a private retreat. By relocating the adjacent laundry room, the architect was able to add square footage to the master bedroom which allowed for a new sitting area with a double-sided fireplace. Arches were created to connect the existing master bedroom to the new sitting area. A total of five french door units were added to the master bedroom to provide visual connection, ventilation, and access to the screened porch.
Photo Credit: Keith Issacs Photo, LLC
Dawn Christine Architect

Exemple d'une grande chambre parentale chic avec un mur gris, parquet foncé, une cheminée double-face, un manteau de cheminée en pierre et un sol gris.

Photography by Lucas Henning.
Exemple d'une petite chambre mansardée ou avec mezzanine moderne avec un mur jaune, un sol en carrelage de porcelaine, une cheminée double-face, un manteau de cheminée en pierre et un sol beige.
Exemple d'une petite chambre mansardée ou avec mezzanine moderne avec un mur jaune, un sol en carrelage de porcelaine, une cheminée double-face, un manteau de cheminée en pierre et un sol beige.
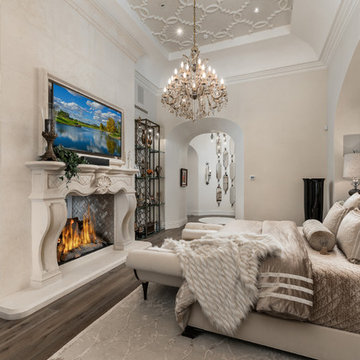
World Renowned Architecture Firm Fratantoni Design created this beautiful home! They design home plans for families all over the world in any size and style. They also have in-house Interior Designer Firm Fratantoni Interior Designers and world class Luxury Home Building Firm Fratantoni Luxury Estates! Hire one or all three companies to design and build and or remodel your home!

Tony Soluri
Inspiration pour une grande chambre design avec un mur blanc, une cheminée double-face et un sol gris.
Inspiration pour une grande chambre design avec un mur blanc, une cheminée double-face et un sol gris.
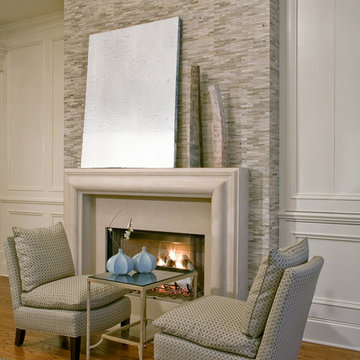
Scott Moore Photography
Idée de décoration pour une très grande chambre parentale tradition avec un mur bleu, un sol en bois brun, une cheminée double-face et un manteau de cheminée en pierre.
Idée de décoration pour une très grande chambre parentale tradition avec un mur bleu, un sol en bois brun, une cheminée double-face et un manteau de cheminée en pierre.

Showcase Photography
Inspiration pour une chambre parentale design avec un mur gris, un sol en carrelage de porcelaine, un manteau de cheminée en carrelage et une cheminée double-face.
Inspiration pour une chambre parentale design avec un mur gris, un sol en carrelage de porcelaine, un manteau de cheminée en carrelage et une cheminée double-face.
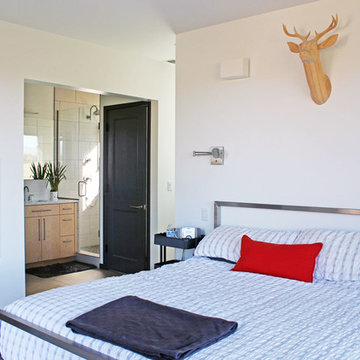
After their Niwot, Colorado, home was inundated with floodwater and mud in the historic 2013 flood, the owners brought their “glass is half full” zest for life to the process of restarting their lives in a modest budget-conscious home. It wouldn’t have been possible without the goodwill of neighbors, friends, strangers, donated services, and their own grit and full engagement in the building process.
Water-shed Revival is a 2000 square foot home designed for social engagement, inside-outside living, the joy of cooking, and soaking in the sun and mountain views. The lofty space under the shed roof speaks of farm structures, but with a twist of the modern vis-à-vis clerestory windows and glass walls. Concrete floors act as a passive solar heat sink for a constant sense of thermal comfort, not to mention a relief for muddy pet paw cleanups. Cost-effective structure and material choices, such as corrugated metal and HardiePanel siding, point this home and this couple toward a renewed future.
Idées déco de chambres avec une cheminée double-face
7
