Idées déco de chambres avec une cheminée ribbon
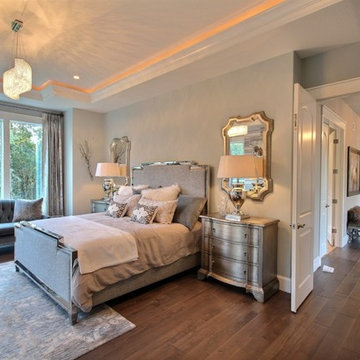
The Ascension - Super Ranch on Acreage in Ridgefield Washington by Cascade West Development Inc.
Another highlight of this home is the fortified retreat of the Master Suite and Bath. A built-in linear fireplace, custom 11ft coffered ceilings and 5 large windows allow the delicate interplay of light and form to surround the home-owner in their place of rest. With pristine beauty and copious functions the Master Bath is a worthy refuge for anyone in need of a moment of peace. The gentle curve of the 10ft high, barrel-vaulted ceiling frames perfectly the modern free-standing tub, which is set against a backdrop of three 6ft tall windows. The large personal sauna and immense tile shower offer even more options for relaxation and relief from the day.
Cascade West Facebook: https://goo.gl/MCD2U1
Cascade West Website: https://goo.gl/XHm7Un
These photos, like many of ours, were taken by the good people of ExposioHDR - Portland, Or
Exposio Facebook: https://goo.gl/SpSvyo
Exposio Website: https://goo.gl/Cbm8Ya
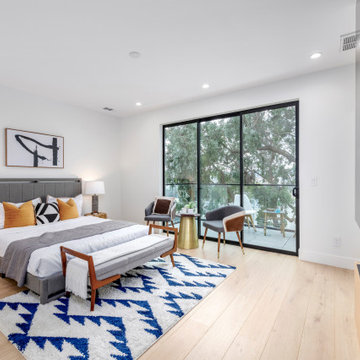
Cette image montre une chambre parentale design de taille moyenne avec un mur blanc, parquet clair, une cheminée ribbon et un sol beige.
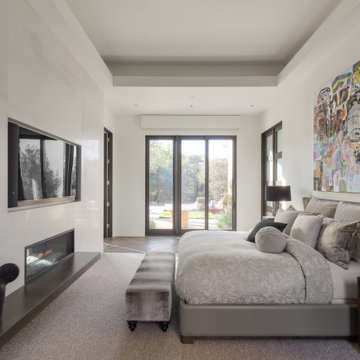
Cette photo montre une chambre parentale tendance avec un mur blanc et une cheminée ribbon.
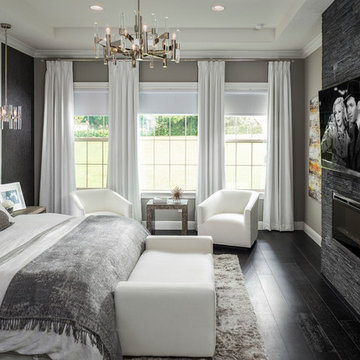
High Res Media
Cette photo montre une chambre chic avec un mur gris, parquet foncé, une cheminée ribbon, un manteau de cheminée en pierre et un sol marron.
Cette photo montre une chambre chic avec un mur gris, parquet foncé, une cheminée ribbon, un manteau de cheminée en pierre et un sol marron.
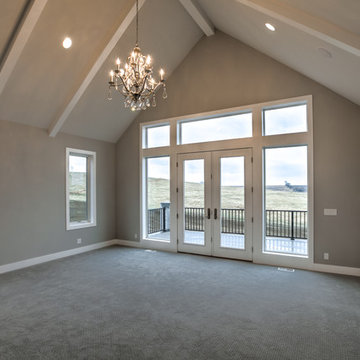
Idée de décoration pour une grande chambre champêtre avec une cheminée ribbon et un manteau de cheminée en bois.
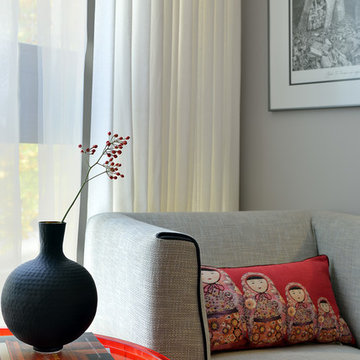
Photography by Larry Arnal (Arnal Photography)
Cette image montre une chambre d'amis traditionnelle de taille moyenne avec un mur gris, parquet clair, une cheminée ribbon et un manteau de cheminée en carrelage.
Cette image montre une chambre d'amis traditionnelle de taille moyenne avec un mur gris, parquet clair, une cheminée ribbon et un manteau de cheminée en carrelage.
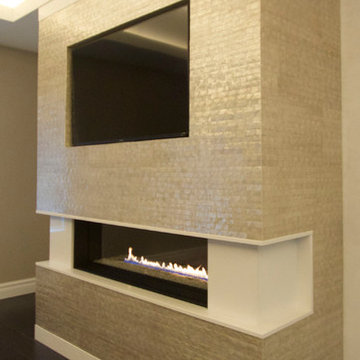
Taupe reflective capiz shell tiles bring a touch of Miami glamour to the vented fireplace in this transitional master bedroom. A white Caesarstone base and surround complement the contemporary SPARK’s flame-only fire with sparkling iceglass fire objects.
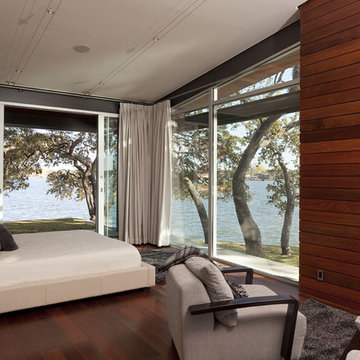
Idées déco pour une grande chambre parentale contemporaine avec parquet foncé, un mur gris, une cheminée ribbon et un manteau de cheminée en bois.
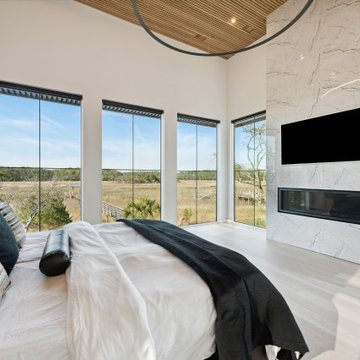
Exemple d'une grande chambre parentale moderne avec un mur blanc, parquet clair, une cheminée ribbon, un manteau de cheminée en pierre, un plafond en bois et du lambris.
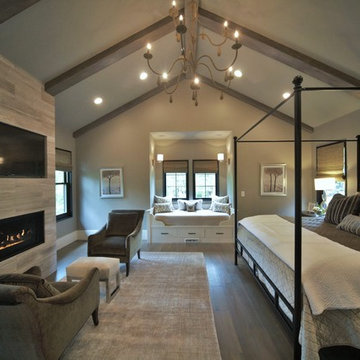
Aménagement d'une grande chambre parentale campagne avec un mur marron, un sol en bois brun et une cheminée ribbon.
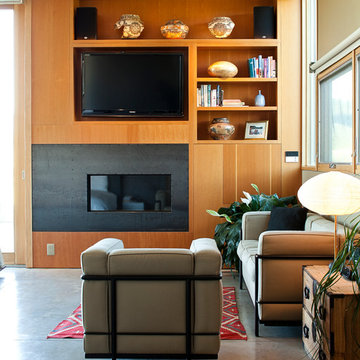
Exemple d'une chambre parentale moderne de taille moyenne avec sol en béton ciré, une cheminée ribbon et un manteau de cheminée en métal.
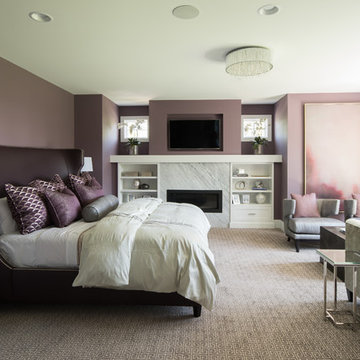
Aménagement d'une grande chambre classique avec un mur violet, une cheminée ribbon, un manteau de cheminée en pierre et un sol beige.
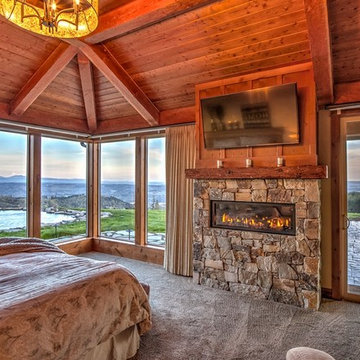
Arrow Timber Framing
9726 NE 302nd St, Battle Ground, WA 98604
(360) 687-1868
Web Site: https://www.arrowtimber.com
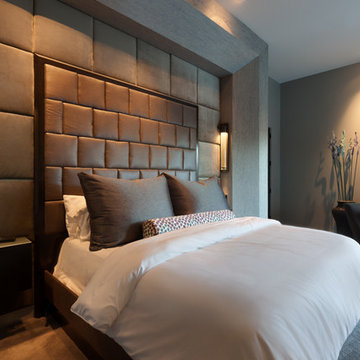
Connie Anderson Photography
Inspiration pour une chambre minimaliste de taille moyenne avec un mur gris et une cheminée ribbon.
Inspiration pour une chambre minimaliste de taille moyenne avec un mur gris et une cheminée ribbon.
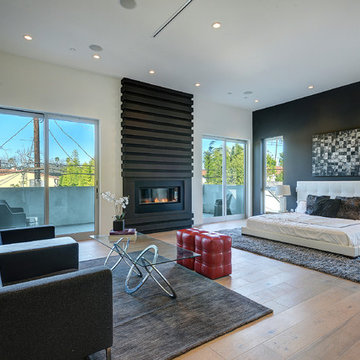
Aménagement d'une chambre contemporaine avec un mur blanc, parquet clair, une cheminée ribbon et un manteau de cheminée en métal.
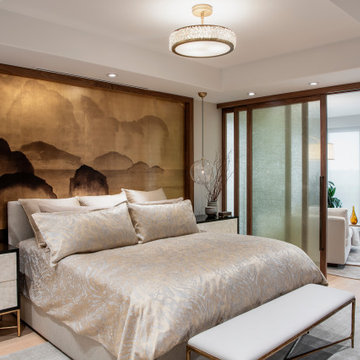
The primary bedroom is divided into for distinct areas - sleeping room, ensuite bathroom, walk-in-closet and sitting room. The bedroom and sitting room are separated by 3 Japanese-inspired Soji screens. The windows of the sitting room retract to create an open balcony to enjoy the views and summer breezes.
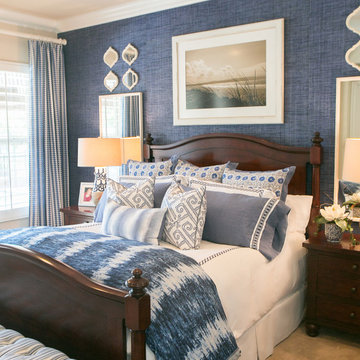
Blue Coastal Primary Bedroom
Cette image montre une chambre marine de taille moyenne avec un mur bleu, une cheminée ribbon, un sol beige et du papier peint.
Cette image montre une chambre marine de taille moyenne avec un mur bleu, une cheminée ribbon, un sol beige et du papier peint.
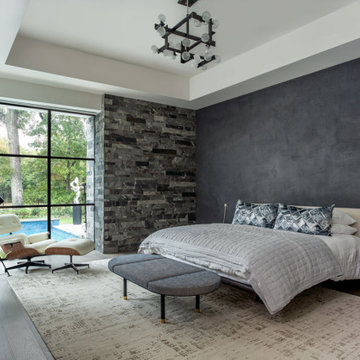
Idées déco pour une très grande chambre parentale contemporaine avec un mur gris, parquet foncé, une cheminée ribbon, un manteau de cheminée en pierre et un sol marron.
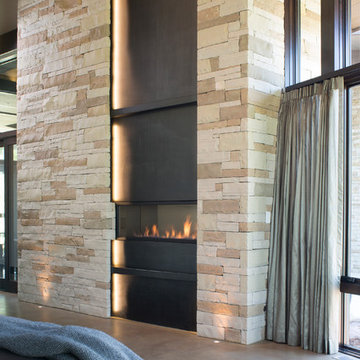
Kimberly Gavin Photography
Cette photo montre une chambre parentale tendance de taille moyenne avec un mur beige, sol en béton ciré, une cheminée ribbon et un manteau de cheminée en métal.
Cette photo montre une chambre parentale tendance de taille moyenne avec un mur beige, sol en béton ciré, une cheminée ribbon et un manteau de cheminée en métal.
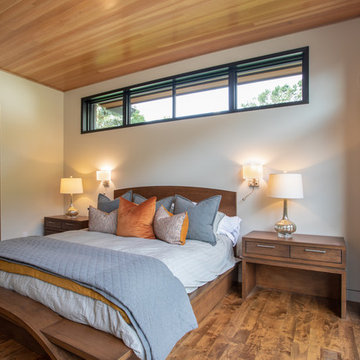
As written in Northern Home & Cottage by Elizabeth Edwards
Sara and Paul Matthews call their head-turning home, located in a sweet neighborhood just up the hill from downtown Petoskey, “a very human story.” Indeed it is. Sara and her husband, Paul, have a special-needs son as well as an energetic middle-school daughter. This home has an answer for everyone. Located down the street from the school, it is ideally situated for their daughter and a self-contained apartment off the great room accommodates all their son’s needs while giving his caretakers privacy—and the family theirs. The Matthews began the building process by taking their thoughts and
needs to Stephanie Baldwin and her team at Edgewater Design Group. Beyond the above considerations, they wanted their new home to be low maintenance and to stand out architecturally, “But not so much that anyone would complain that it didn’t work in our neighborhood,” says Sara. “We
were thrilled that Edgewater listened to us and were able to give us a unique-looking house that is meeting all our needs.” Lombardy LLC built this handsome home with Paul working alongside the construction crew throughout the project. The low maintenance exterior is a cutting-edge blend of stacked stone, black corrugated steel, black framed windows and Douglas fir soffits—elements that add up to an organic contemporary look. The use of black steel, including interior beams and the staircase system, lend an industrial vibe that is courtesy of the Matthews’ friend Dan Mello of Trimet Industries in Traverse City. The couple first met Dan, a metal fabricator, a number of years ago, right around the time they found out that their then two-year-old son would never be able to walk. After the couple explained to Dan that they couldn’t find a solution for a child who wasn’t big enough for a wheelchair, he designed a comfortable, rolling chair that was just perfect. They still use it. The couple’s gratitude for the chair resulted in a trusting relationship with Dan, so it was natural for them to welcome his talents into their home-building process. A maple floor finished to bring out all of its color-tones envelops the room in warmth. Alder doors and trim and a Doug fir ceiling reflect that warmth. Clearstory windows and floor-to-ceiling window banks fill the space with light—and with views of the spacious grounds that will
become a canvas for Paul, a retired landscaper. The couple’s vibrant art pieces play off against modernist furniture and lighting that is due to an inspired collaboration between Sara and interior designer Kelly Paulsen. “She was absolutely instrumental to the project,” Sara says. “I went through
two designers before I finally found Kelly.” The open clean-lined kitchen, butler’s pantry outfitted with a beverage center and Miele coffee machine (that allows guests to wait on themselves when Sara is cooking), and an outdoor room that centers around a wood-burning fireplace, all make for easy,
fabulous entertaining. A den just off the great room houses the big-screen television and Sara’s loom—
making for relaxing evenings of weaving, game watching and togetherness. Tourgoers will leave understanding that this house is everything great design should be. Form following function—and solving very human issues with soul-soothing style.
Idées déco de chambres avec une cheminée ribbon
8