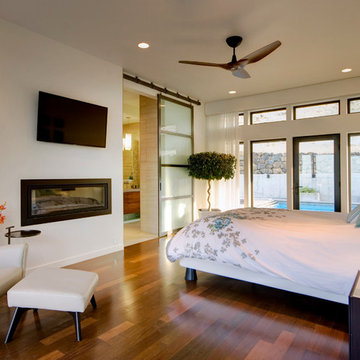Idées déco de chambres avec une cheminée ribbon
Trier par :
Budget
Trier par:Populaires du jour
41 - 60 sur 2 060 photos
1 sur 2

To create intimacy in the voluminous master bedroom, the fireplace wall was clad with a charcoal-hued, leather-like vinyl wallpaper that wraps up and over the ceiling and down the opposite wall, where it serves as a dynamic headboard.
Project Details // Now and Zen
Renovation, Paradise Valley, Arizona
Architecture: Drewett Works
Builder: Brimley Development
Interior Designer: Ownby Design
Photographer: Dino Tonn
Millwork: Rysso Peters
Limestone (Demitasse) walls: Solstice Stone
Windows (Arcadia): Elevation Window & Door
Faux plants: Botanical Elegance
https://www.drewettworks.com/now-and-zen/
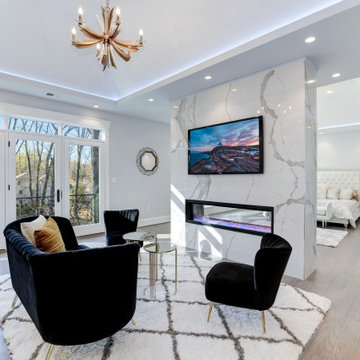
A spacious and gorgeous primary bedroom suite with sitting room separated by a 2-sided fireplace set in a porcelain-tiled accent wall. A french door leads to a Juliet balcony overlooking the rear green lawn of the 1-acre lot.
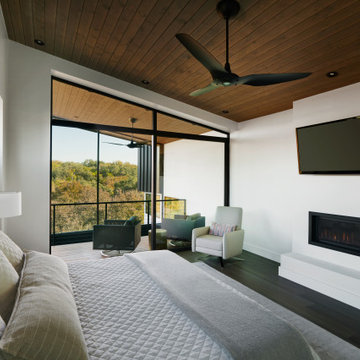
Cette photo montre une chambre parentale moderne de taille moyenne avec un mur gris, parquet en bambou, une cheminée ribbon, un manteau de cheminée en plâtre, un sol gris et un plafond en bois.
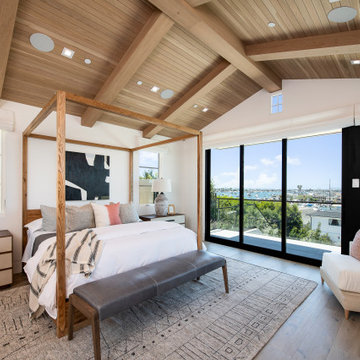
Inspiration pour une grande chambre parentale traditionnelle avec un mur beige, parquet clair, une cheminée ribbon, un manteau de cheminée en pierre, un sol marron, un plafond voûté et un plafond en bois.
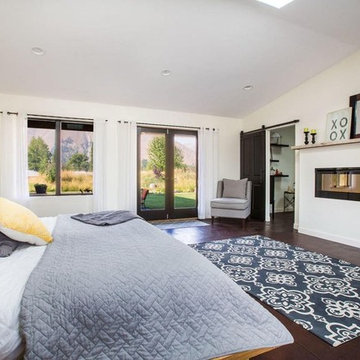
Expansive white master bedroom with ribbon fireplace and stained concrete floors.
Idée de décoration pour une grande chambre parentale champêtre avec un mur blanc, sol en béton ciré, une cheminée ribbon, un sol marron et un plafond voûté.
Idée de décoration pour une grande chambre parentale champêtre avec un mur blanc, sol en béton ciré, une cheminée ribbon, un sol marron et un plafond voûté.
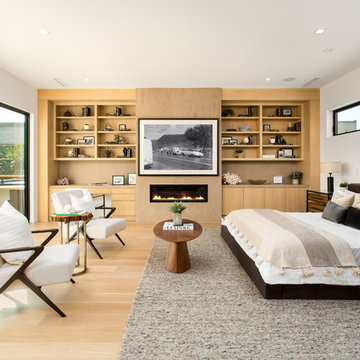
Clark Dugger Photography
Idées déco pour une grande chambre parentale contemporaine avec un mur blanc, parquet clair, une cheminée ribbon, un manteau de cheminée en métal et un sol beige.
Idées déco pour une grande chambre parentale contemporaine avec un mur blanc, parquet clair, une cheminée ribbon, un manteau de cheminée en métal et un sol beige.
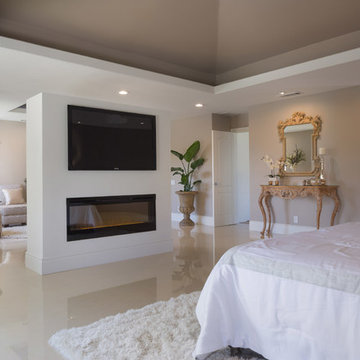
©Teague Hunziker
Idées déco pour une très grande chambre parentale contemporaine avec un mur gris, un sol en carrelage de porcelaine, une cheminée ribbon, un manteau de cheminée en plâtre et un sol beige.
Idées déco pour une très grande chambre parentale contemporaine avec un mur gris, un sol en carrelage de porcelaine, une cheminée ribbon, un manteau de cheminée en plâtre et un sol beige.
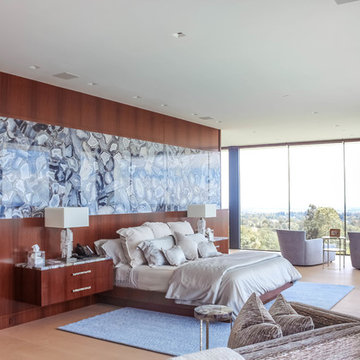
Cette photo montre une grande chambre parentale moderne avec un mur beige, parquet clair, une cheminée ribbon, un manteau de cheminée en pierre et un sol blanc.
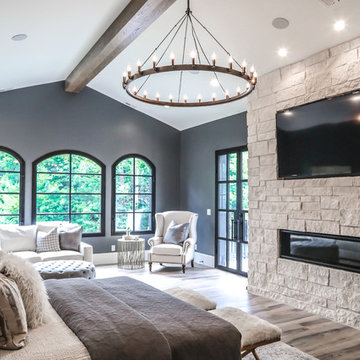
Brad Montgomery, tym.
Cette image montre une grande chambre parentale méditerranéenne avec un mur gris, un sol en carrelage de porcelaine, un manteau de cheminée en pierre, un sol marron et une cheminée ribbon.
Cette image montre une grande chambre parentale méditerranéenne avec un mur gris, un sol en carrelage de porcelaine, un manteau de cheminée en pierre, un sol marron et une cheminée ribbon.
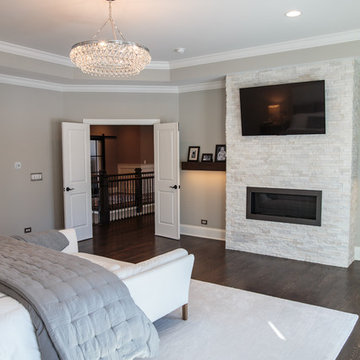
Exemple d'une chambre chic de taille moyenne avec un mur gris, une cheminée ribbon et un manteau de cheminée en pierre.
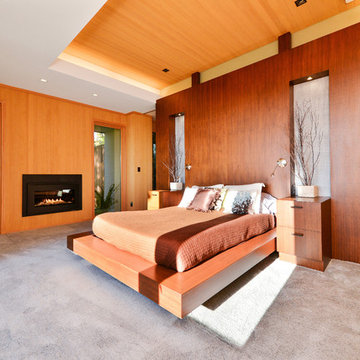
Inspiration pour une grande chambre design avec une cheminée ribbon et un manteau de cheminée en bois.
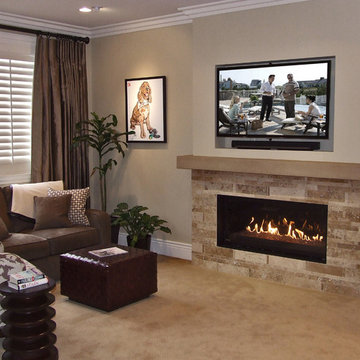
Design and product specification for new direct vent fireplace. Installation of tile cladding and custom wrap-around mantel.
Cette image montre une chambre traditionnelle de taille moyenne avec un mur beige, une cheminée ribbon et un manteau de cheminée en pierre.
Cette image montre une chambre traditionnelle de taille moyenne avec un mur beige, une cheminée ribbon et un manteau de cheminée en pierre.
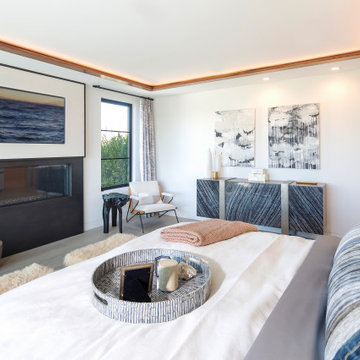
Contemporary master bedroom with beautiful ribbon fireplace and wall-mounted TV, and luxurious furnishings in a custom built home in Orange County, California.

This room starts with a feature wall of a metallic ombre grasscloth wallcovering in gold, silver and gray tones. This wallcovering is the backdrop for a beautifully upholstered gray velvet bed with a tufted headboard and some nailhead detailing on the sides. The layered luxurious bedding has a coverlet with a little bit of glam and a beautiful throw at the foot of the bed. The shams and throw pillows add a touch of glam, as well. We took the clients allergies into account with this bedding and selected something not only gorgeous but can be machine washed, as well. The custom rug has an eye-catching geometric pattern that makes a graphic statement. The quatrefoil Moroccan trellis has a lustrous finish with a tone on tone beige wool accent combining durable yet plush feel under foot.
The three geometric shaped benches at the foot of the bed, give a modern twist and add sophistication to this space. We added crown molding with a channel for RGB lighting that can be switched to many different colors.
The whimsical polished nickel chandelier in the middle of the tray ceiling and above the bed adds some sparkle and elegance to the space. The onyx oak veneer dresser and coordinating nightstands provide not only functional storage but an elegant visual anchor to this large master bedroom. The nightstands each have a beautiful bedside lamp made of crystal and champagne glass. There is a wall hung water fountain above the dresser that has a black slate background with lighting and a Java trim with neutral rocks in the bottom tray. The sound of water brings a relaxing quality to this space while also being mesmerized by the fireplace across from the foot of the bed. This new linear fireplace was designed with the ultimate relaxation space in mind. The sounds of water and the warmth and visual of fire sets the tone. The wall where the fireplace is was just a flat, blank wall. We gave it some dimension by building part of it out from the wall and used a reeded wood veneer that was a hint darker than the floors. A shallow quartz hearth that is floating above the floor was fabricated to match the beverage countertop and the mantle atop this feature. Her favorite place to lounge is a chaise with a soft and inviting low profile in a natural colored fabric with a plush feather down cushion. With its relaxed tailoring, it presents a serene, sophisticated look. His coordinating chair and ottoman brings a soft touch to this luxe master bedroom. The contrast stitching brings a unique design detail to these pieces. They are both perfect spots to have a cup of coffee and work on your next travel adventure details or enjoy a glass of wine in the evening with the perfect book. His side table is a round white travertine top with a platinum metal base. Her table is oval in shape with a marble top and bottom shelf with an antique metal finish. The beverage bar in the master has a simple, white shaker style cabinet with a dual zone wine/beverage fridge combination. A luxurious quartz top with a waterfall edge on both sides makes this a practical and luxurious place to pour a glass of wine or brew a cup of coffee. A piece of artwork above this area is a reminder of the couples fabulous trip to Italy.

Master Bedroom
Aménagement d'une très grande chambre moderne en bois avec un mur marron, une cheminée ribbon, un manteau de cheminée en pierre, un sol multicolore et un plafond décaissé.
Aménagement d'une très grande chambre moderne en bois avec un mur marron, une cheminée ribbon, un manteau de cheminée en pierre, un sol multicolore et un plafond décaissé.
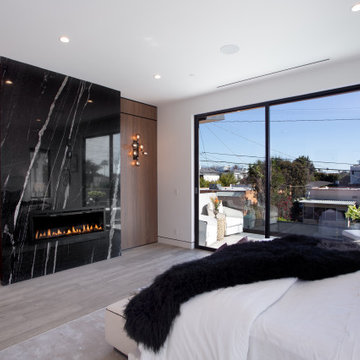
Inspiration pour une grande chambre parentale minimaliste avec un mur blanc, un sol en carrelage de porcelaine, une cheminée ribbon, un manteau de cheminée en carrelage, un sol beige et du lambris.
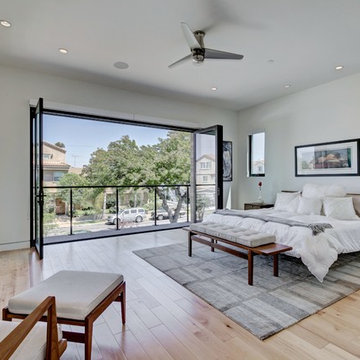
Réalisation d'une chambre parentale design avec un mur gris, parquet clair, une cheminée ribbon, un manteau de cheminée en béton et un sol beige.

Trent Teigan
Cette photo montre une grande chambre parentale tendance avec un mur beige, un sol en carrelage de porcelaine, une cheminée ribbon, un manteau de cheminée en pierre et un sol beige.
Cette photo montre une grande chambre parentale tendance avec un mur beige, un sol en carrelage de porcelaine, une cheminée ribbon, un manteau de cheminée en pierre et un sol beige.
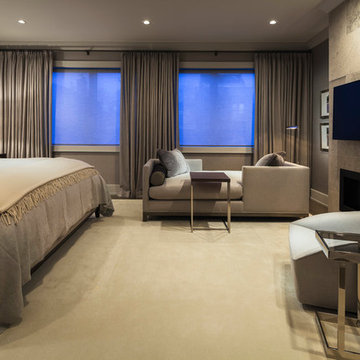
Inspiration pour une chambre minimaliste de taille moyenne avec un mur gris, une cheminée ribbon, un manteau de cheminée en carrelage et un sol beige.
Idées déco de chambres avec une cheminée ribbon
3
